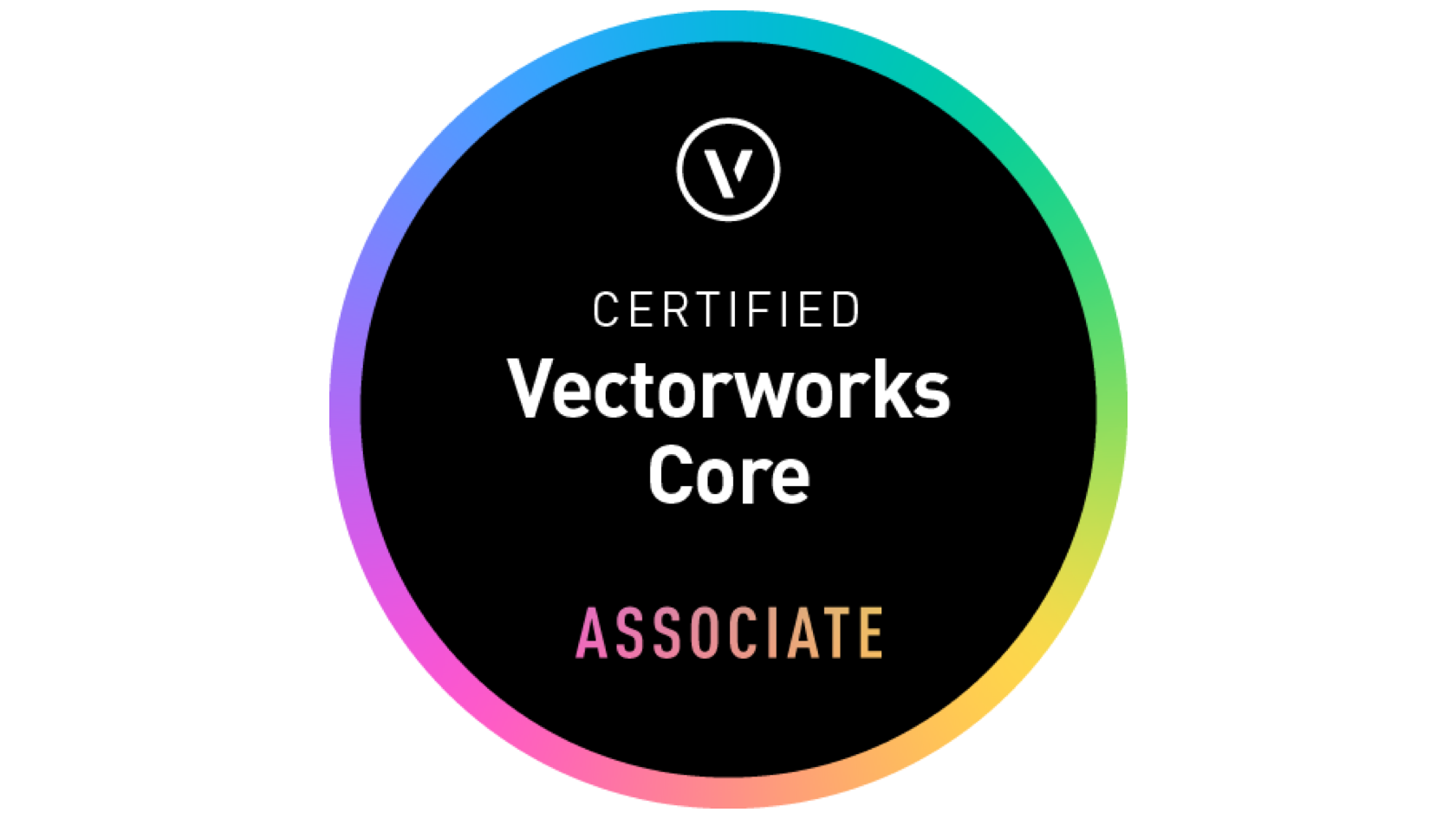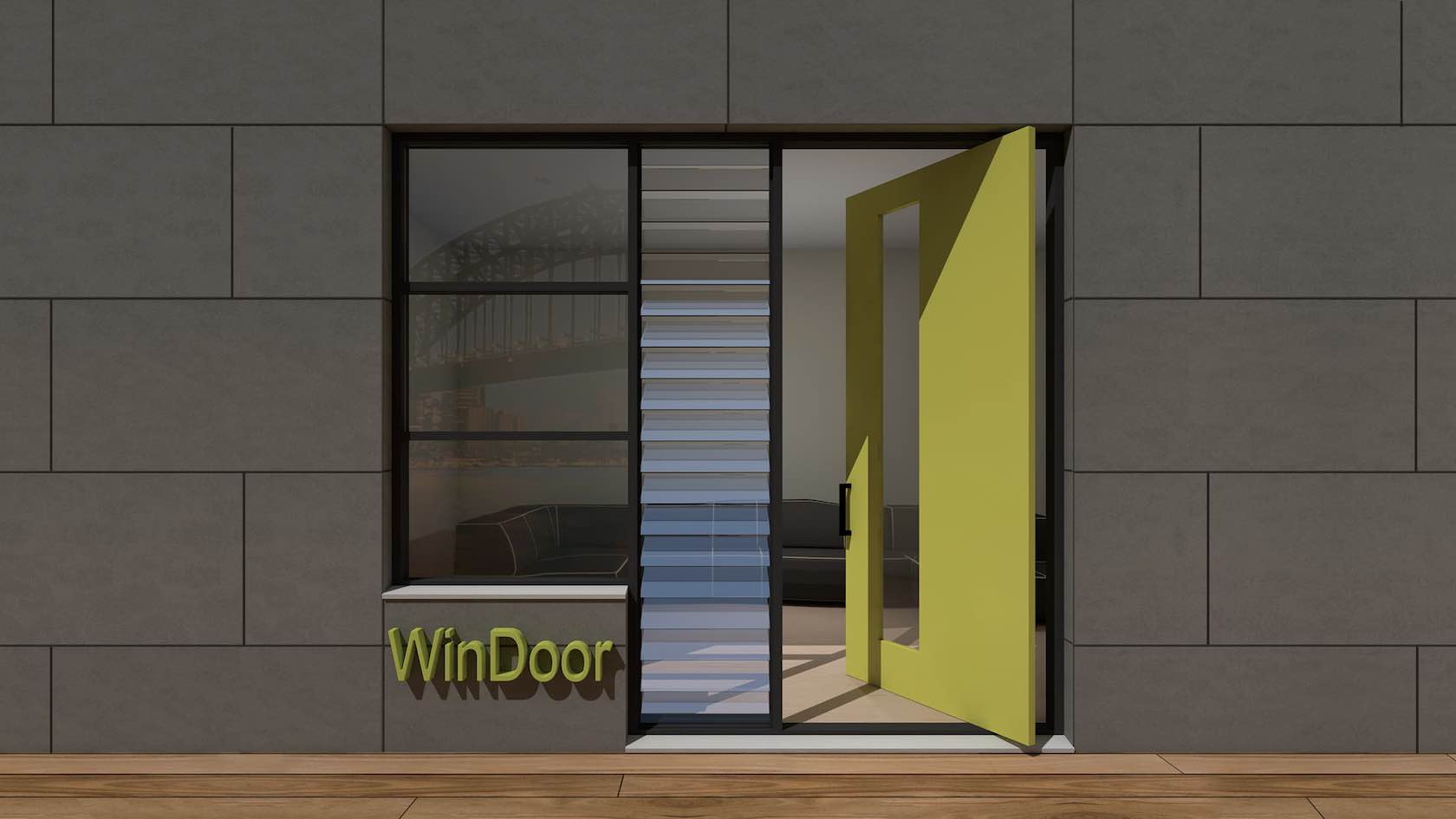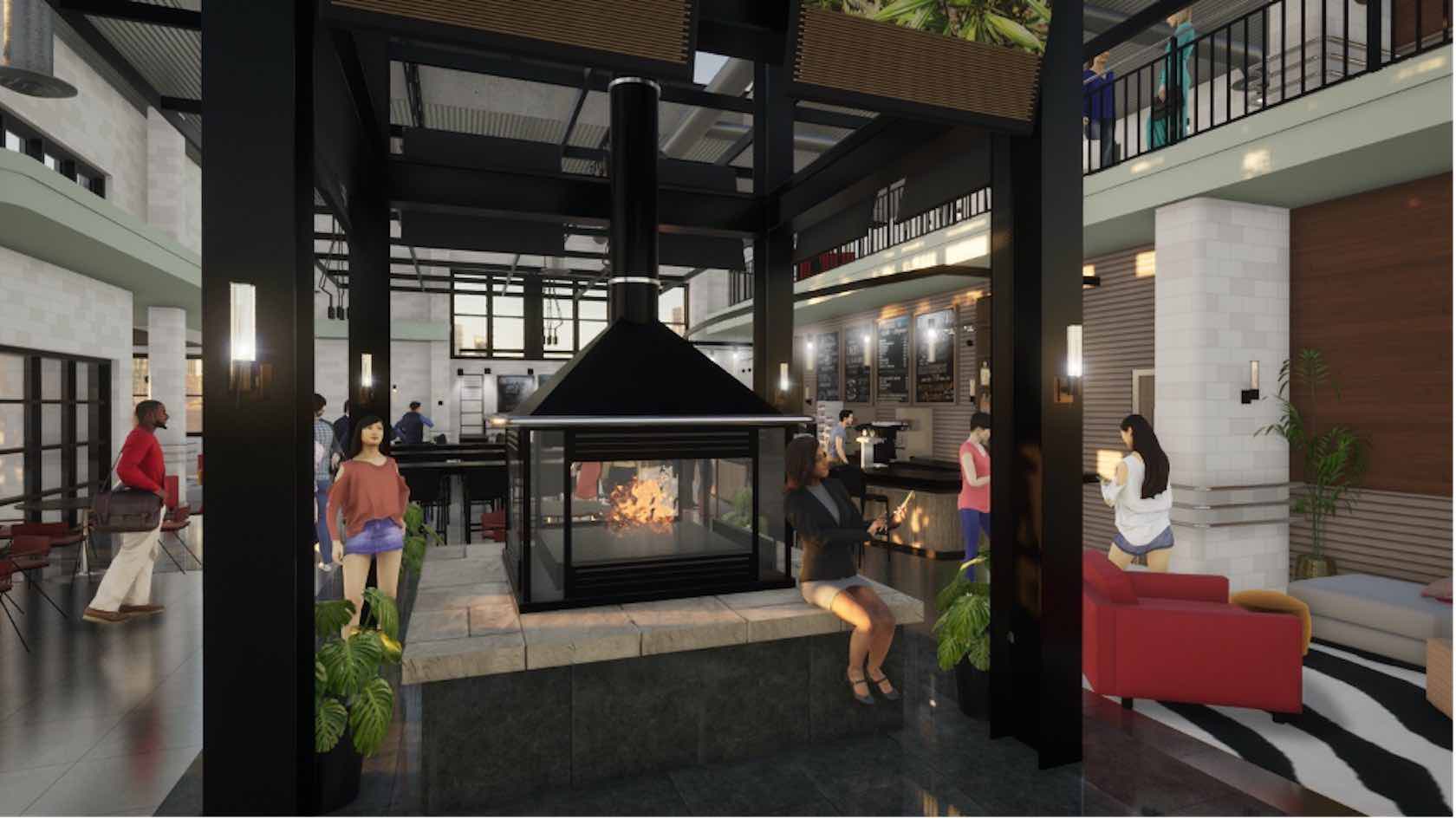
The Silver Dog Café is an interiors project within an historic Greyhound Bus Terminal. The terminal was designed by William Arrasmith in the 1930s with streamlined horizontal banding and curved wrap-around facade epitomizing the Art Deco aesthetic popular at the time. A double-height space in the rear of the building presented an opportunity to design the café with outdoor seating. The project uses two reference files; one comprised of the shell building and the other a small exterior lighting element.
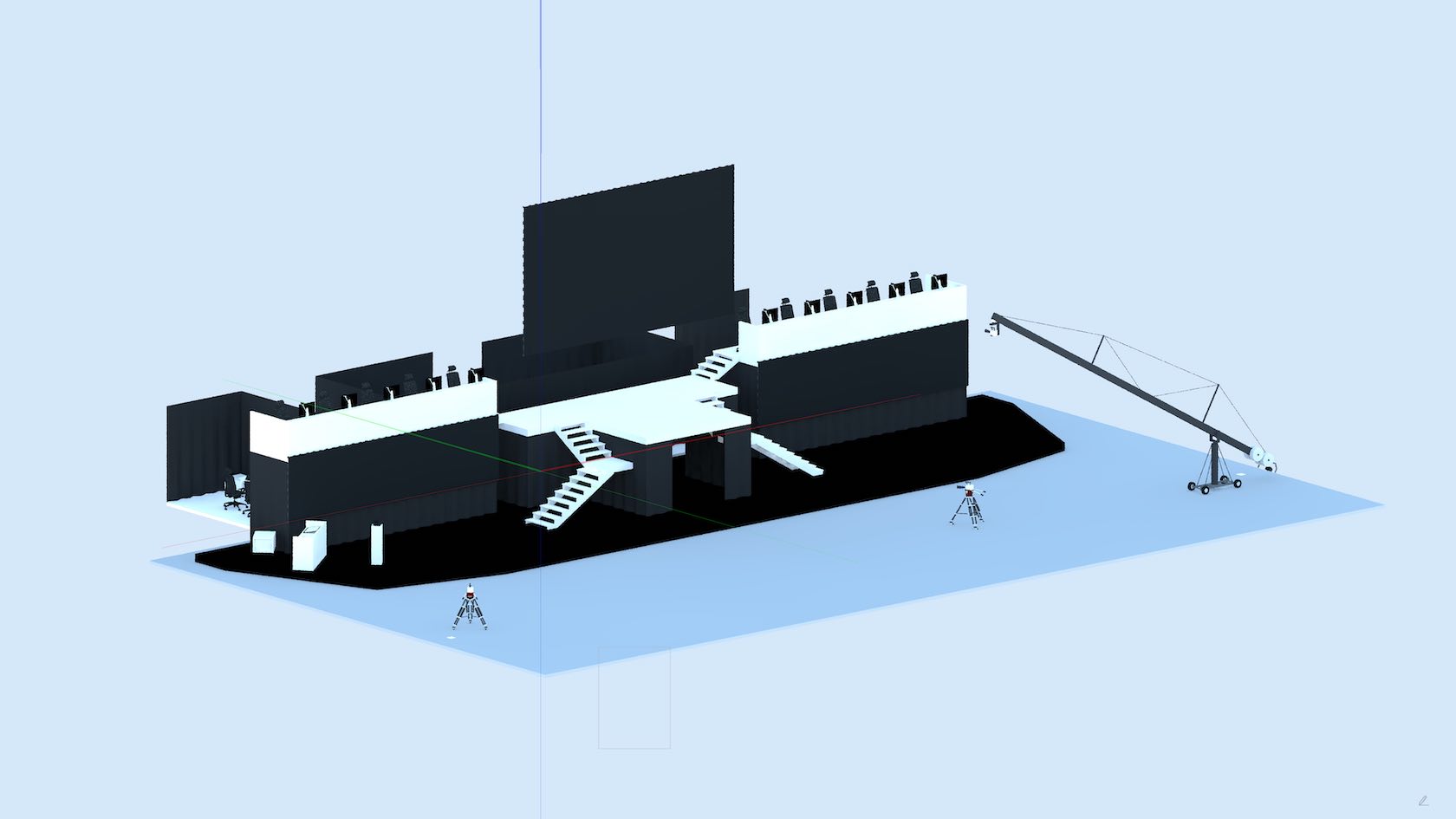
This file shows how you can use ConnectCAD to design a TV studio for a video game competition. This file is set up to show how ConnectCAD can support the installation process and help make delivering the final as built documentation at the end of a project easy and straight forwards. You will see examples of error checking; cable route planning and project tracking are used.
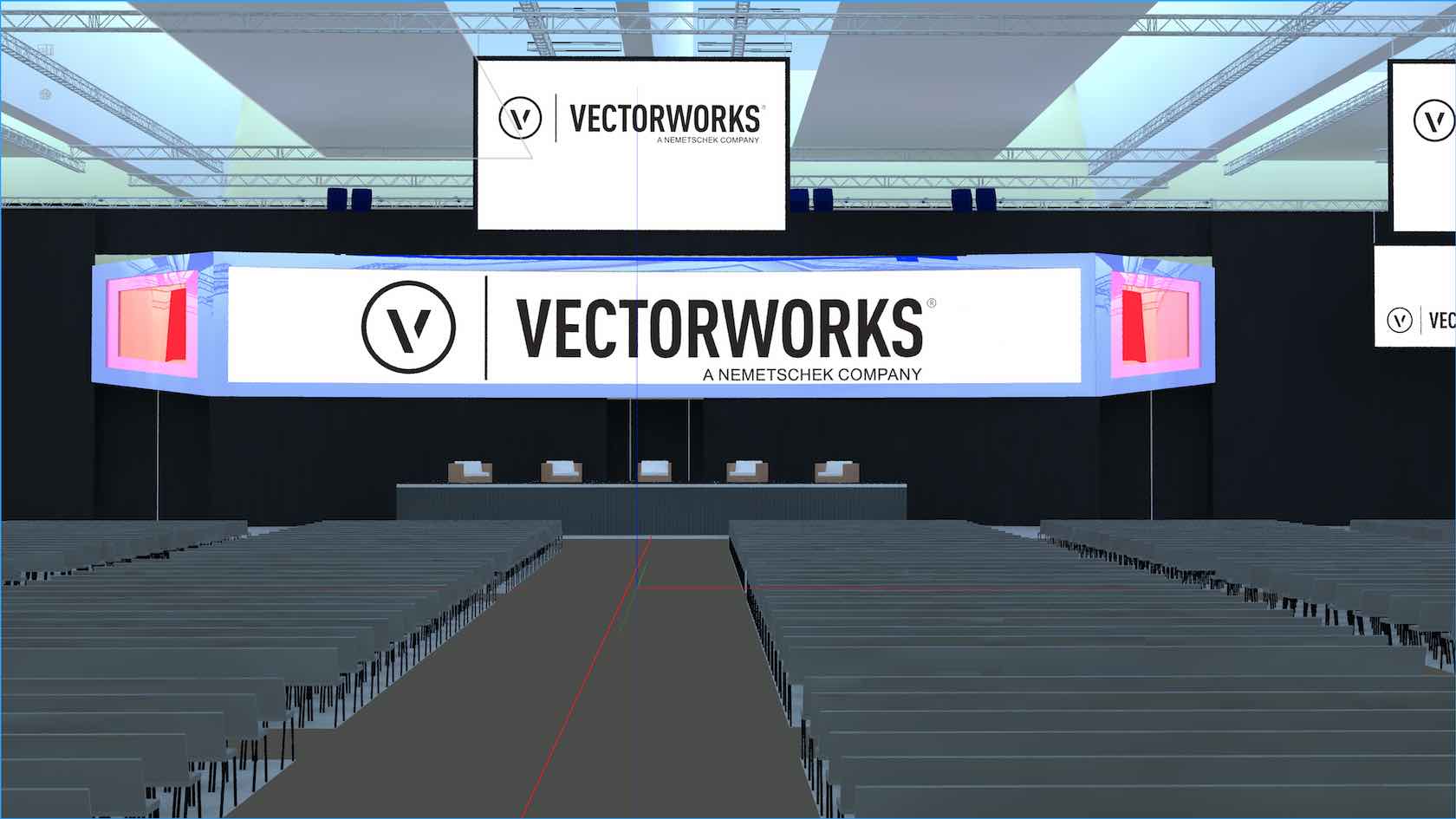
This simple file is intended to show you how you can start from a DWG import and using the tools and Vectorworks create a building shell and design an event for corporate conference. In this file you’ll see how data visualization can communicate when trussing should be loaded in, how audio and video tools can help you layout and play around video screens, cameras, and speakers.
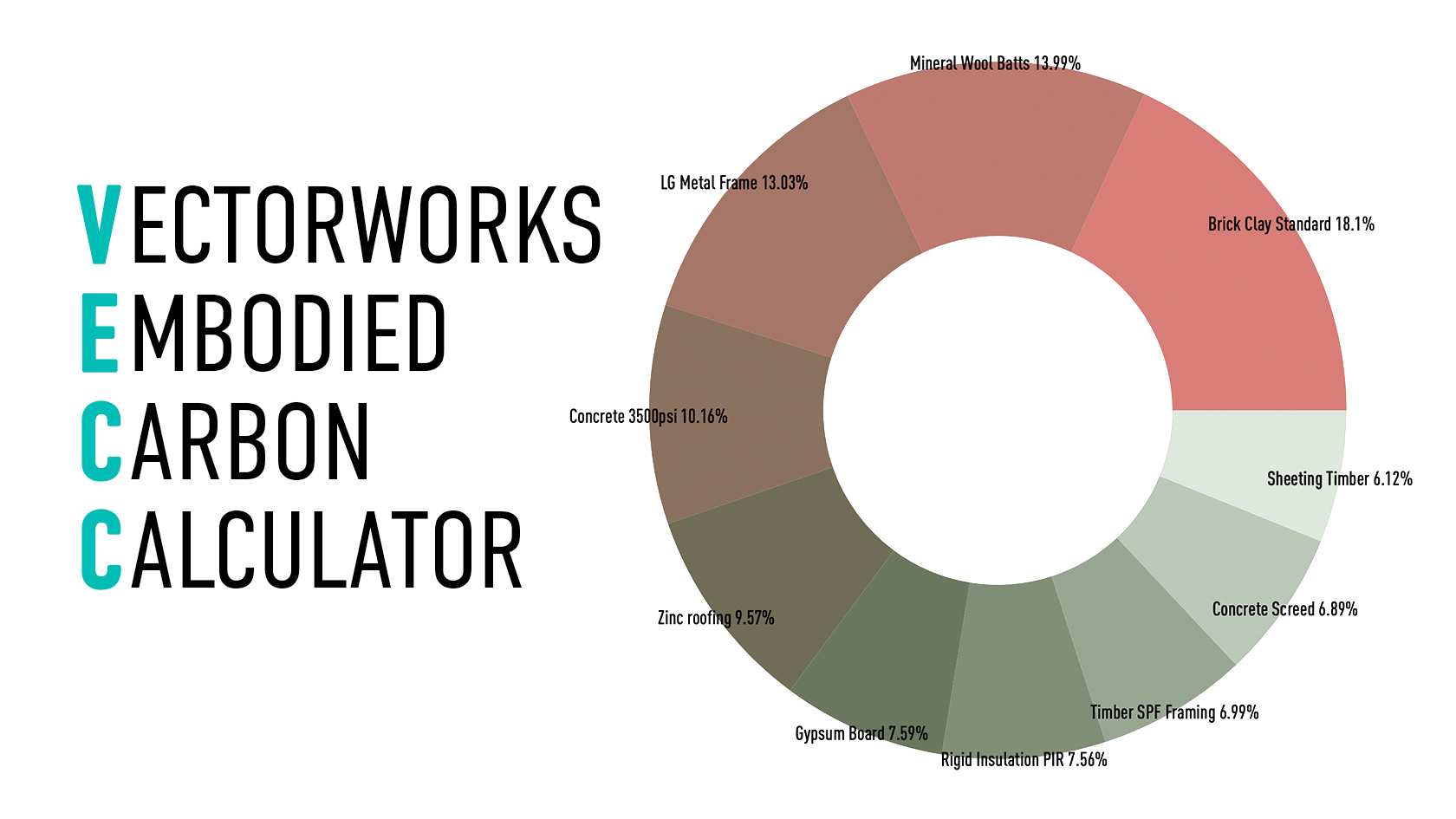
As targets for achieving Net Zero carbon in both construction and operation are set by governments and legislative bodies, the need to reduce embodied carbon emissions becomes more critical, as does the requirement for intelligent digital tools to assess it. Embodied carbon represents the total sum of emissions required to produce goods (such as a building material) or activities (such as transporting those materials to the construction site), hence the emissions are considered to be ‘embodied’ in the product.
Vectorworks Embodied Calculator (VECC) is the in-built tool for Embodied Carbon Calculation in Vectorworks that provides an integrated modelling and carbon assessment workflow, allowing designers to quickly measure the impact of their Material and Product choices on the carbon footprint of their project.
For instruction on how to use VECC, read the User Guide contained in the download folder or open Vectorworks file in the same folder and read the User Guide in the Sheets using the Navigation palette.
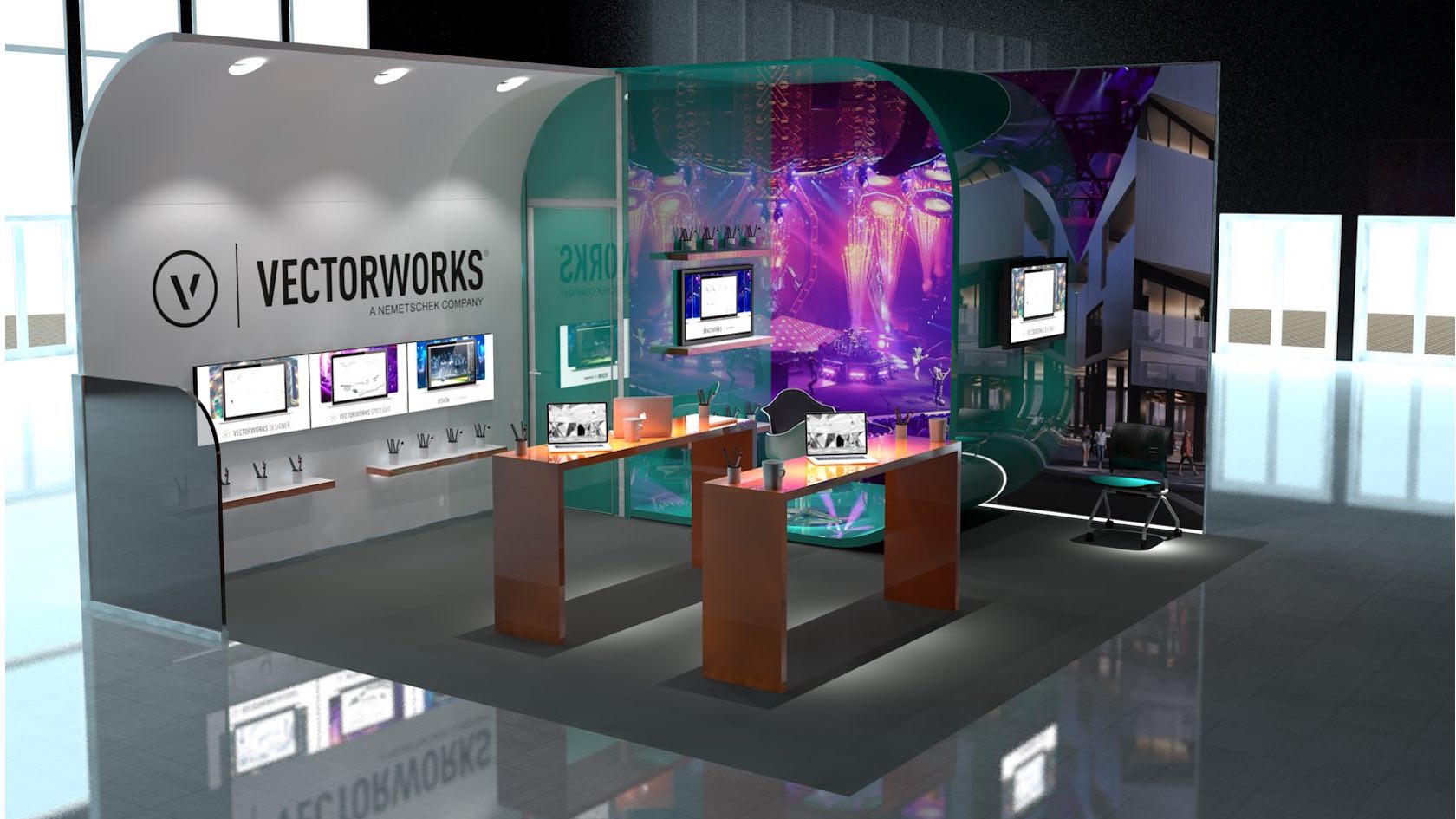
As a valued member of the Vectorworks community, we would like to welcome you to this exploration file provided by Vectorworks UK, a subsidiary of Vectorworks Inc. We give an overview of the project objectives below. To jump straight into exploring the project, we suggest running through the Saved Views and Sheet Layers.
This Exhibition Stand exploration file illustrates how an entire workflow can be implemented using Vectorworks, from conceptual design to fully rendered 3d model. Once the model has been created, construction drawings, equipment and stand component lists can be published via printing or PDF and also exported directly into Microsoft Excel. The file also demonstrates how Rendered Viewports can be exported via Vectorworks Cloud Services.

This is a renovation project of an existing structure that highlights Data Mapping and Data Visualization. The file organization can be used as a sample of a renovation workflow. The project uses two referenced files; one comprised of the site model and the other a sample of HVAC system using IFC file format.

This multi-story, custom residential project highlights the challenges of designing and documenting a project on a steep slope. The project features the use of both architecture and landscape architecture design elements and tools.

This multi-use Community Center highlights the construction of complex roof structures and the resulting interior spaces. Located on a relatively flat site, exterior spaces are defined by roof overhangs and hardscapes.
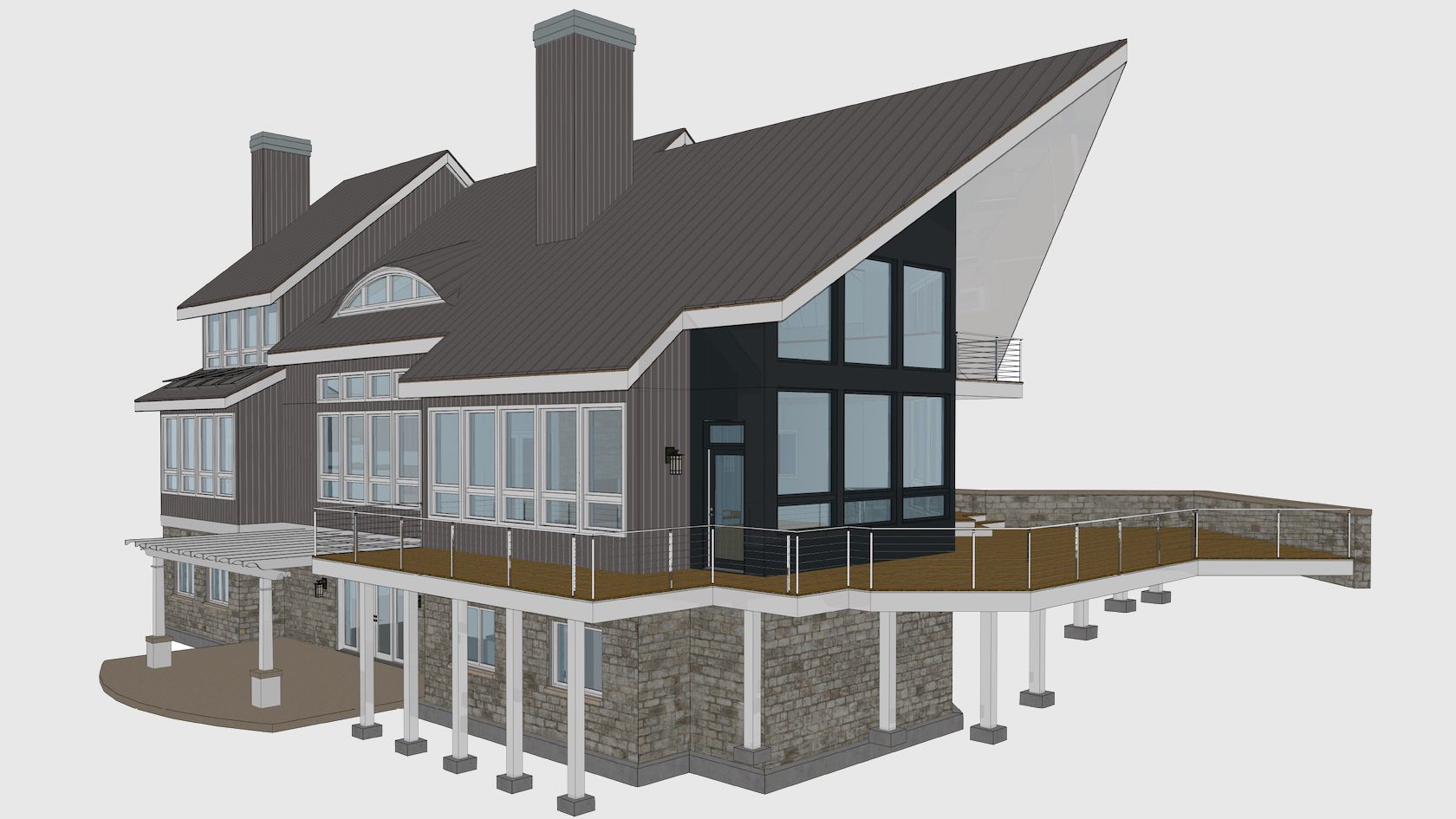
The Hillside House project is a representative of a high-end custom residential project built in a hillside. This sample file highlights features such as double-height spaces, a sunken living room, an eyebrow dormer in a sloped roof, and other features.

This multi-story, mixed-use project highlights the use of curtain walls for a predominant use of glazing in a design. It incorporates an underground garage and an accessible roof garden.






