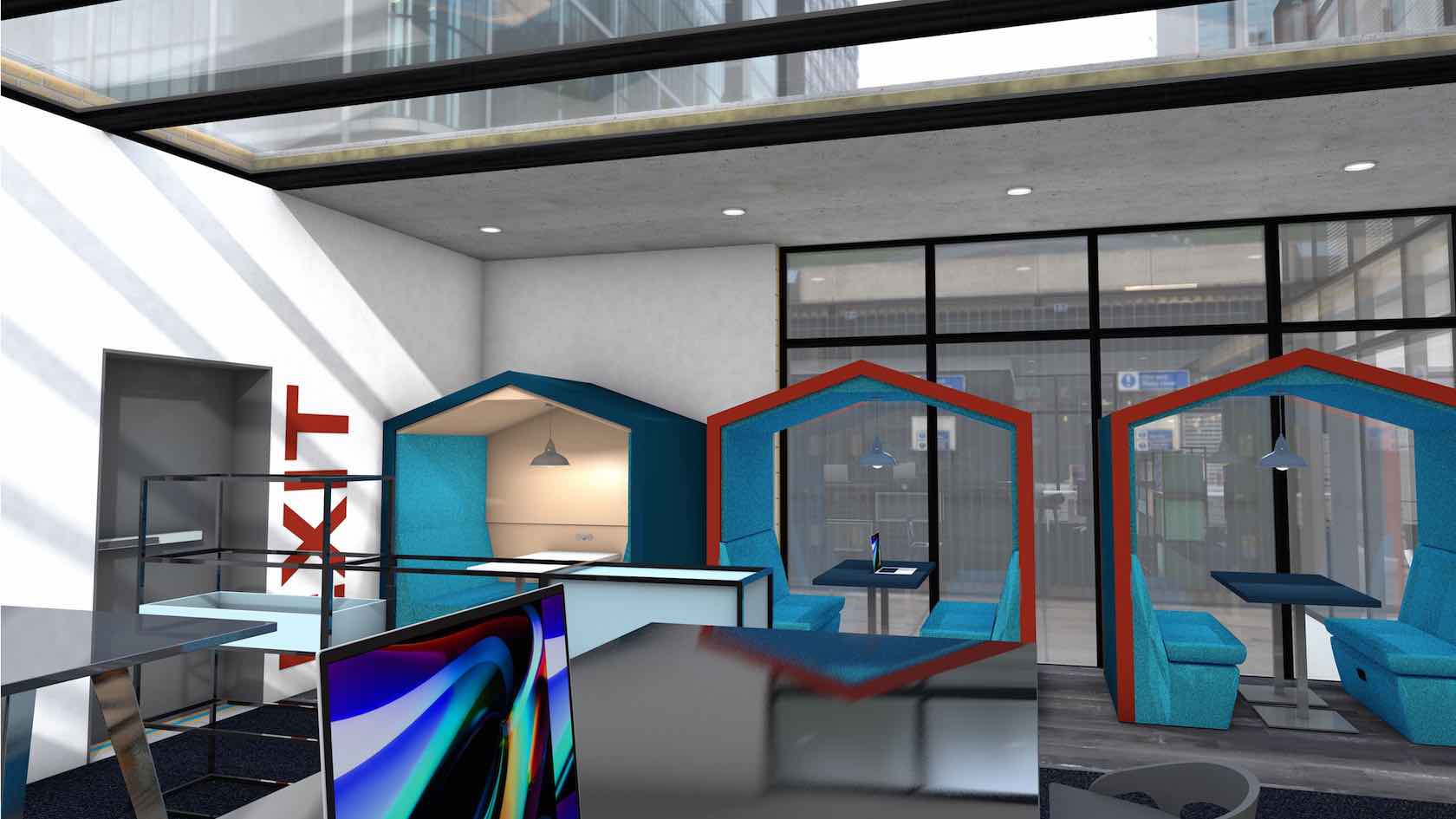
As the world changes and businesses adapt, so do the office spaces that we use. More than ever, we hear about companies trying to increase efficiency of their existing office spaces and exploring new ways to entice employees back to work with a hybrid workspace.
Join Kesoon Chance, Industry Specialist from Vectorworks UK, to discover how to build an efficient model through the fit-out process and ways in which you can showcase these changes to your clients.
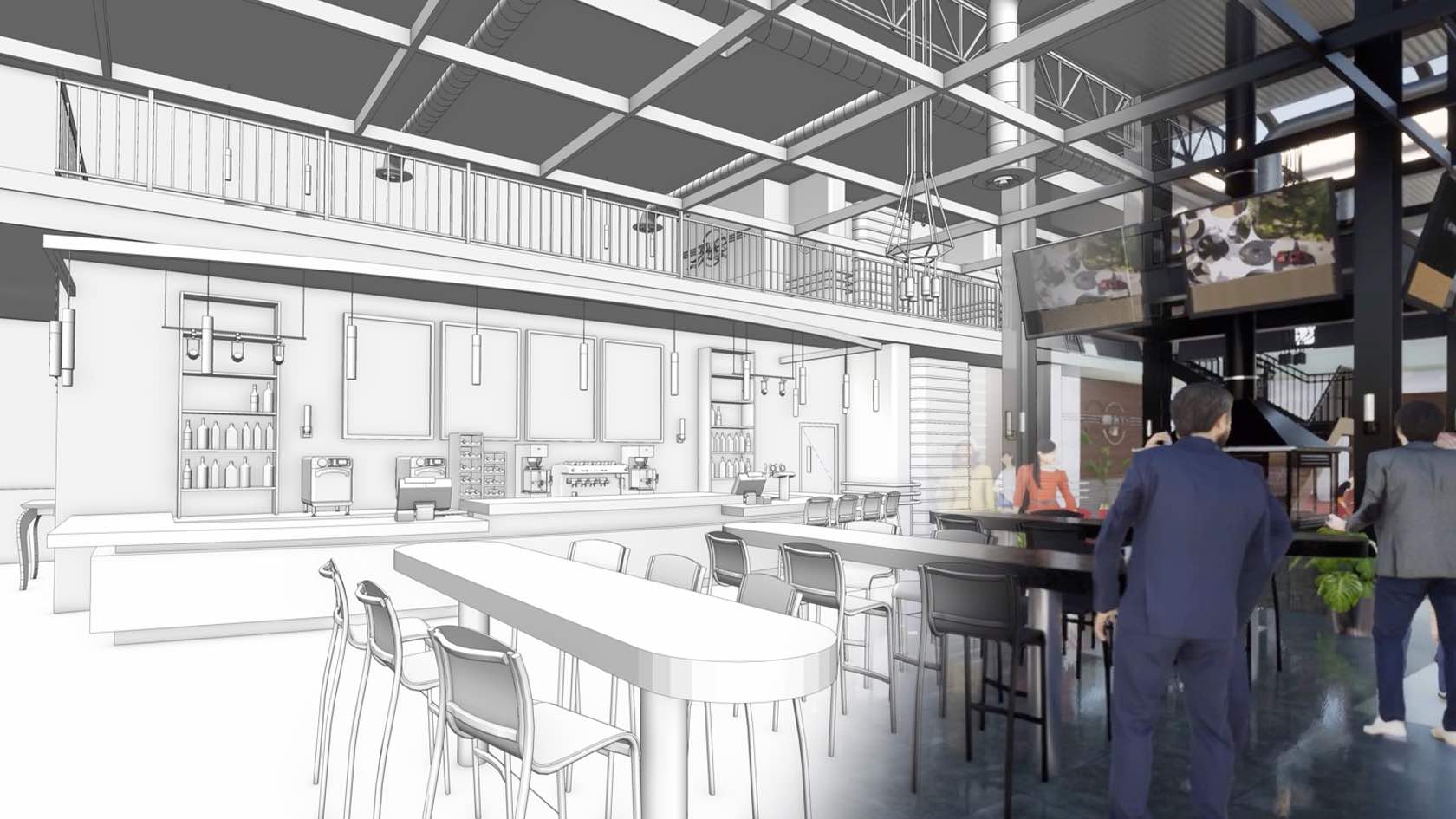
3D modeling tools offer a wide range of possibilities, so choosing the correct software for your workflow can be challenging. Join Luis Ruiz and Wes Gardner to see various methods using 3D modeling to create millwork and casework objects in Vectorworks. Learn how to improve your Interiors workflow to create custom building elements such as bulkheads, furniture, and ceiling treatments.
To receive 1 AIA LU, please make sure to login and complete the quiz after watching our webinar.

LEARNING OBJECTIVES
- Identify best practices of modeling for designing custom millwork elements to get the best output for visualization and documentation.
- Explore workflows for designing and documenting custom furniture and exhibit design.
- Discover when to use different types of 3D geometry to achieve the best outcome for your designs.
- Determine when to apply color, texture, and lighting for best visualization effects.
- Manager: Vectorworks University
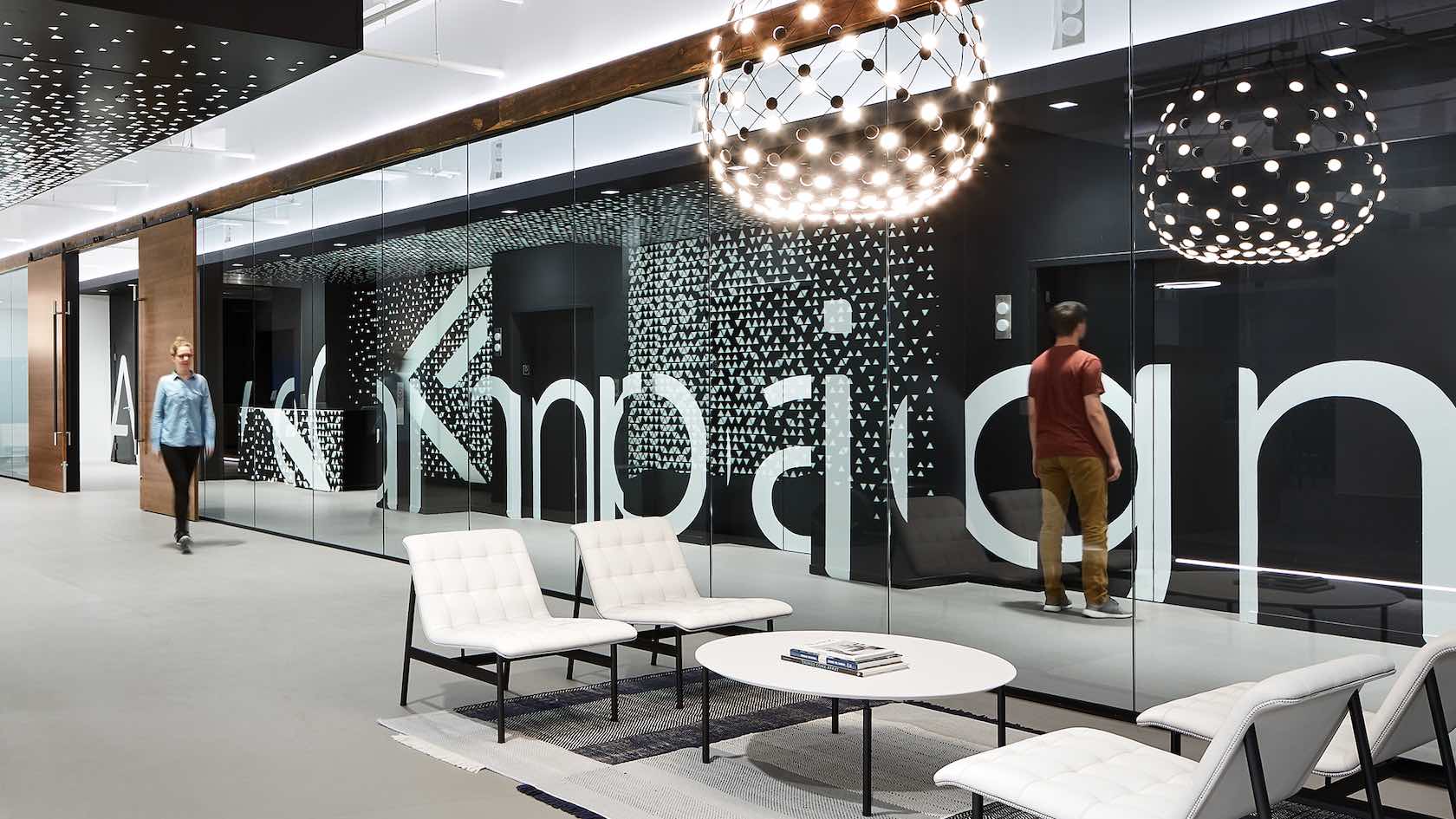
Even though interior architecture is often perceived as an after-thought, many architectural firms are now focused on adaptive re-use projects and developing inspiring interiors portfolios. Follow along with Eastlake Studio's journey to transform their approach to design by adopting new 3D workflows to take their creative process in new directions. In this webinar, Luis M. Ruiz, Int. Assoc. AIA, and his guest presenter Nicole Tabata, AIA, director architect at Eastlake Studio, will explore how to transition from a traditional 2D workflow to a fully integrated data-driven 3D modeling process.
To receive 1 AIA LU, 0.75 AIBC CORE LUs and 1.0 AAA STRUCTURED LH, please make sure to login and complete the quiz after watching our webinar.



LEARNING OBJECTIVES
- Discover how a 3D modeling approach helps solve common design problems.
- Understand how to transition from a traditional 2D workflow to new customizable workflow using new tools and technology.
- Learn techniques to take full advantage of your 3D model for communicating design intent effectively.
- Discuss lessons learned of implementing 3D workflows for your Interiors projects.
- Manager: Vectorworks University

Join Luis M. Ruiz, Int. Assoc. AIA and explore how to get the most out of Vectorworks Architect for the retail interior design industry. This webinar will focus on inspiring interior designers to make use of all the obvious, and hidden, benefits of Vectorworks. You will learn how to move from working in 2D to 3D, employ best-practice techniques and workflows, make use of renderings tips, create the documentation you need, apply data to objects in your design, report finish take-offs, and take advantage of our Vectorworks Cloud Services features.
LEARNING OBJECTIVES
- Learn how to organize a file.
- Understand how some 3D tools are more effective than others.
- Comprehend how to implement rendering into their workflow.
- Learn multiple ways of extracting documentation from a 3D project.
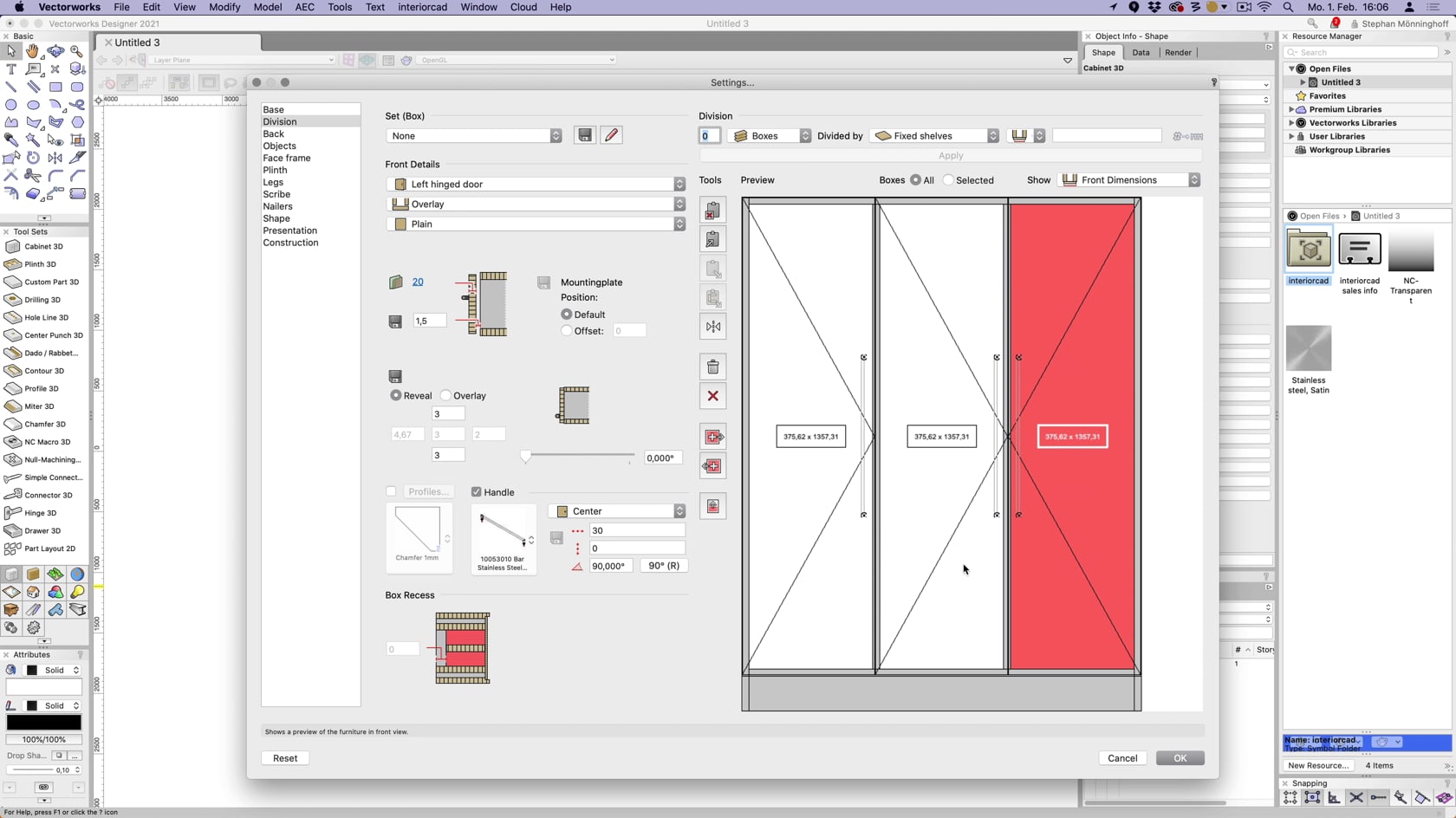
Explore the new Front Dimensions feature of interiorcad 2021.
LEARNING OBJECTIVES
- Learn how to create Front Dimensions in interiorcad.
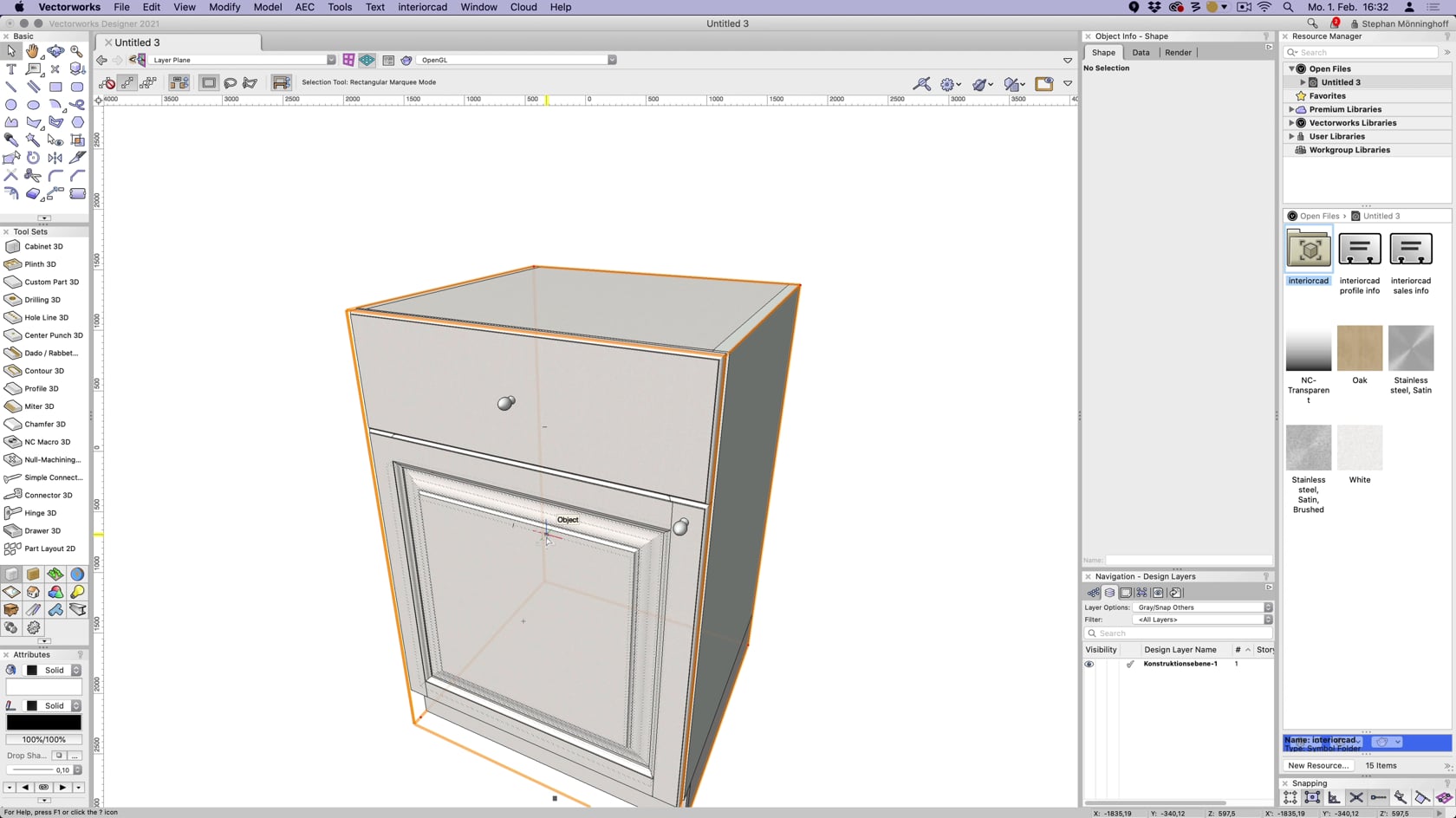
Explore the new beading profiles available in interiorcad 2021.
LEARNING OBJECTIVES
- Learn how to apply a beading profile.
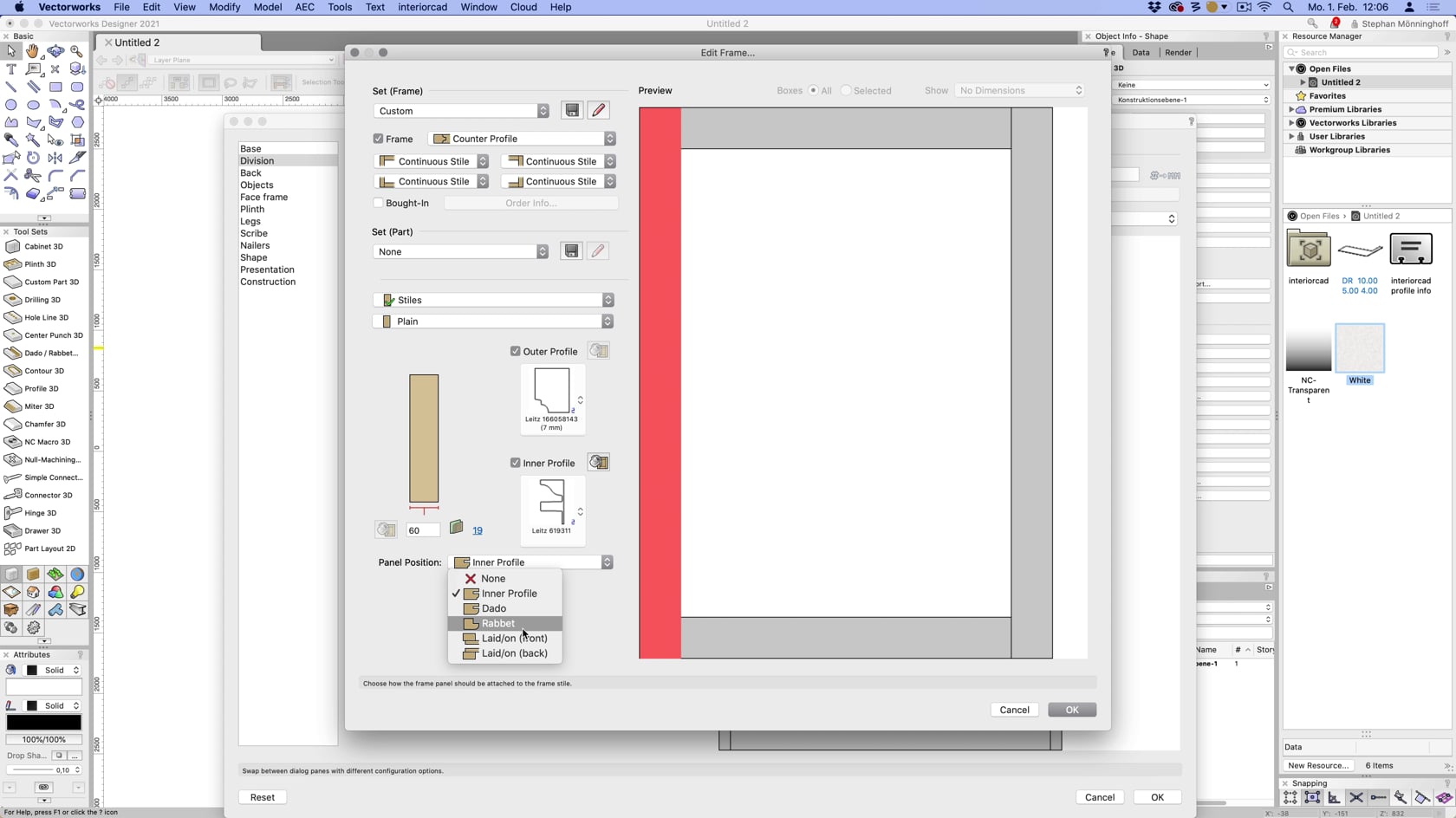
Explore the new Framed Front feature from interiorcad 2021.
LEARNING OBJECTIVES
- Learn how to enable the Frame front option.
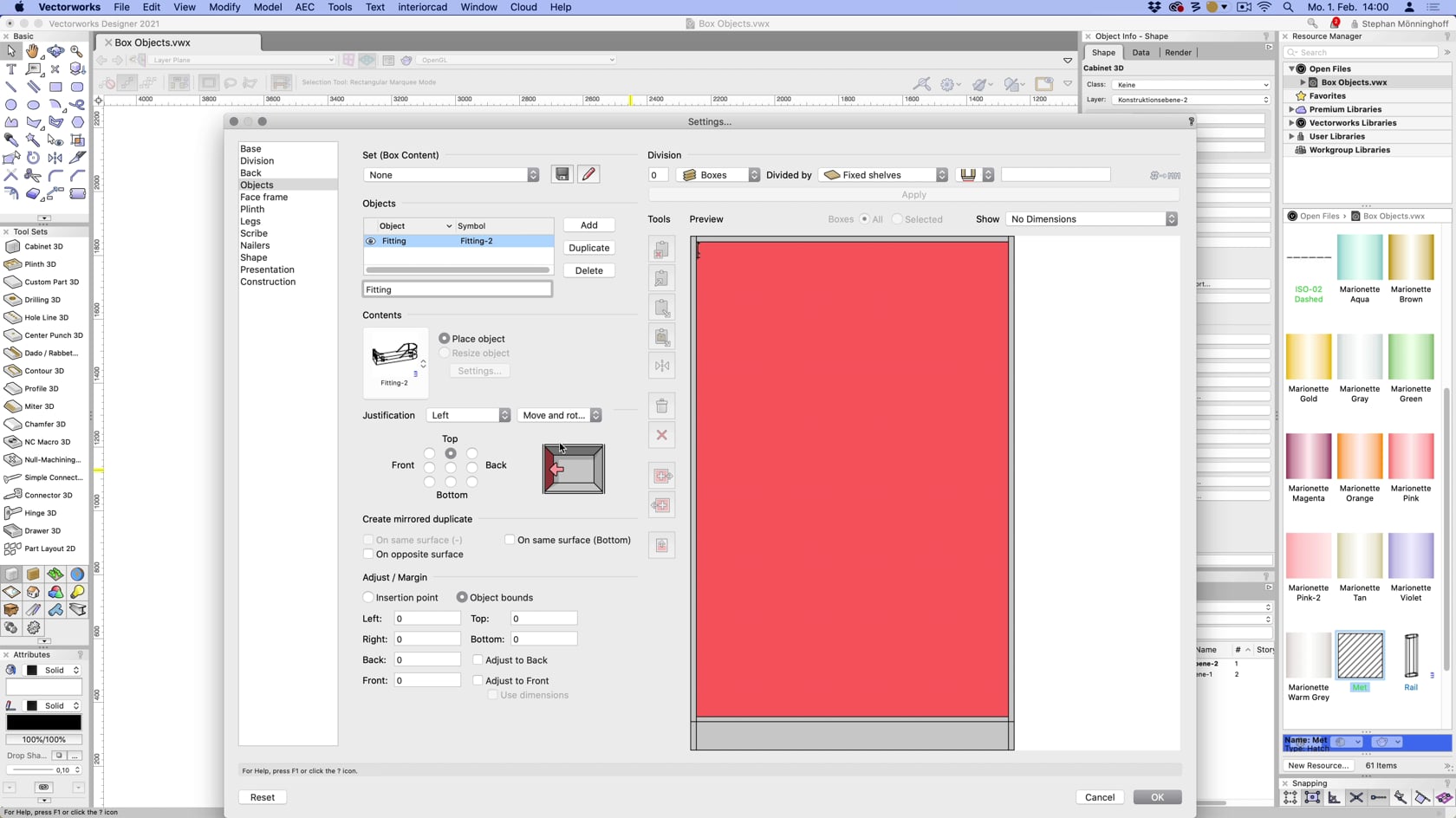
Explore the how to use the new capabilities of Box objects from interiorcad 2021.
LEARNING OBJECTIVES
- Learn about the new Box object configuration options.
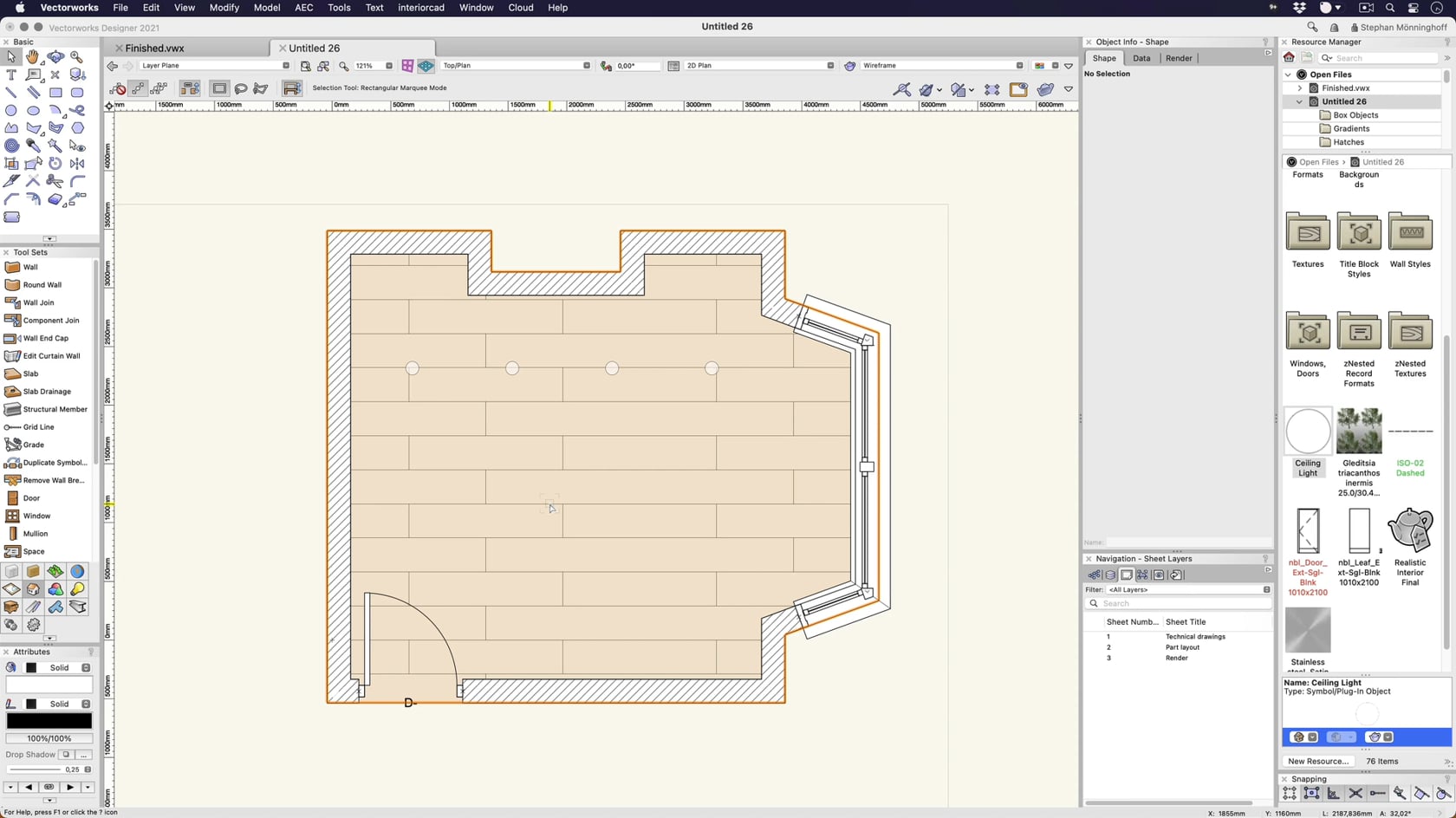
In part 1 of the interiorcad Basic Workflow course, you will learn how to set up a room.
LEARNING OBJECTIVES
- Set up a room.
- Learn how to use stories.
- Create a floor and ceiling using slab objects.
- Insert bay windows.
- Place a ceiling lamp using a story-bound symbol.
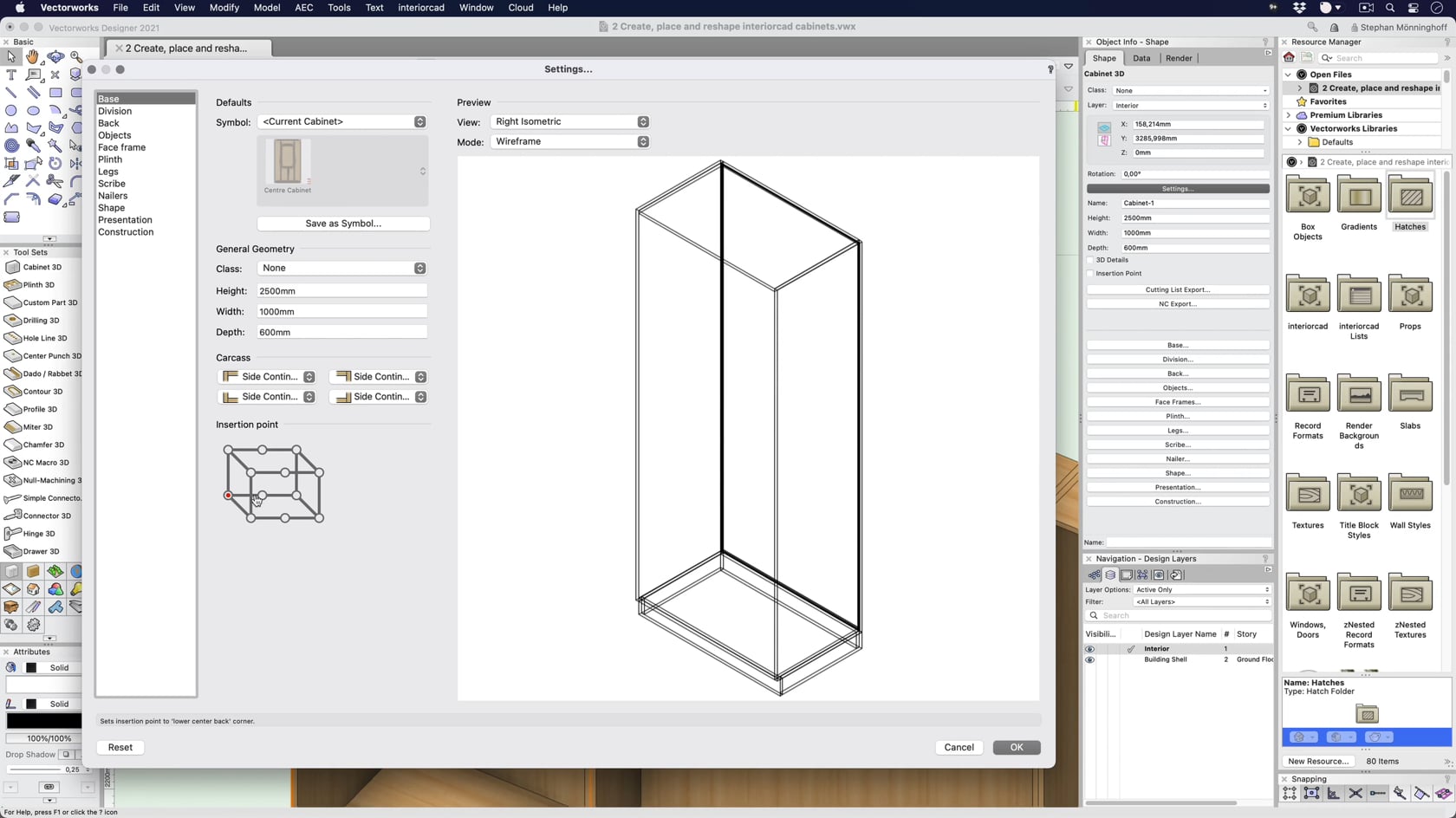
In part 2 of the interiorcad Basic Workflow course, you will learn how to place cabinets.
LEARNING OBJECTIVES
- Place cabinets.
- Reshape to fit niche dimensions.
- Learn about insertion points and 3D details.
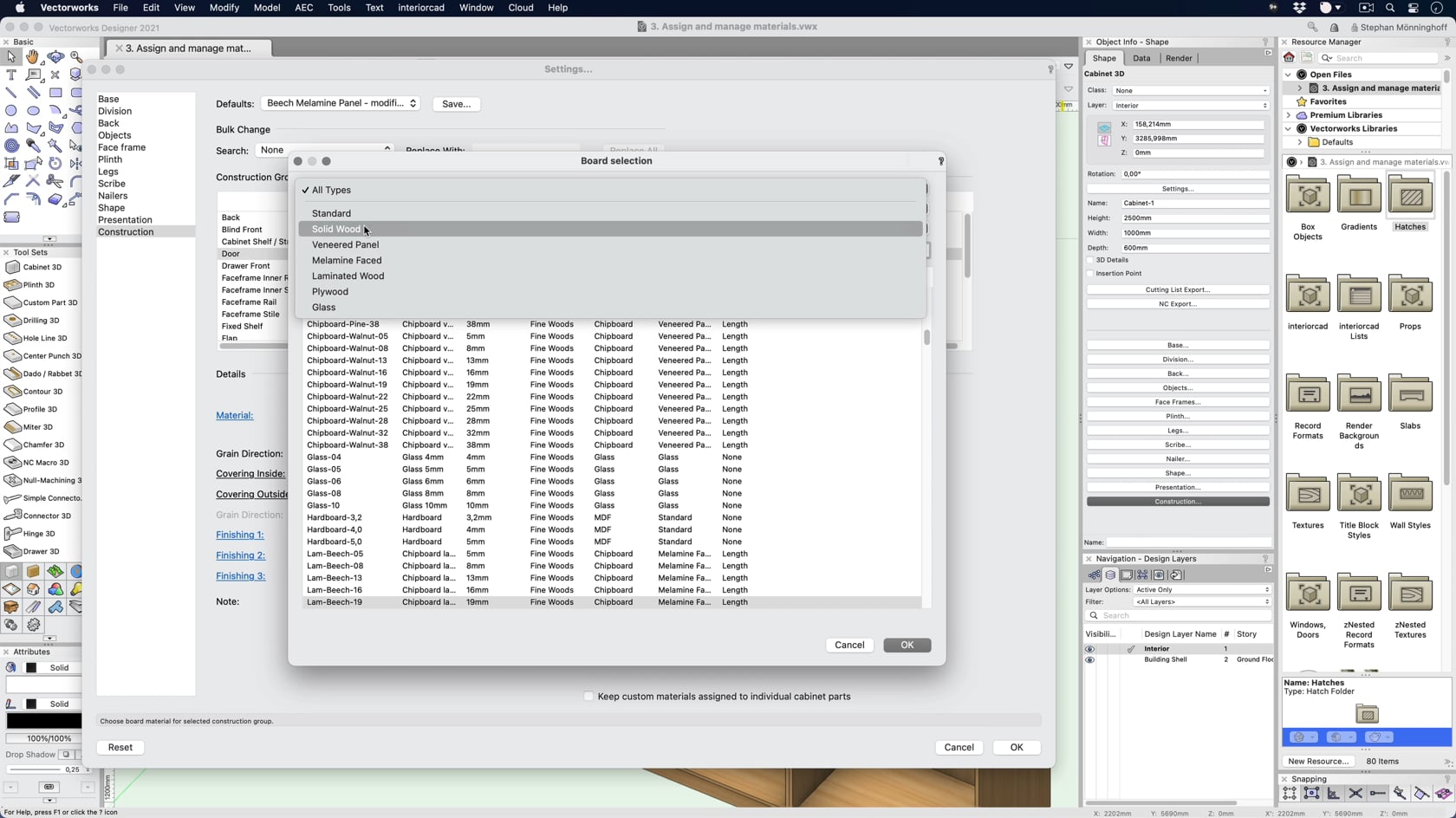
In part 3 of the interiorcad Basic Workflow course, you will learn how to assign materials.
LEARNING OBJECTIVES
- Assign materials.
- Learn about different materials for core, covering, and edge banding.
- Understand grain direction.
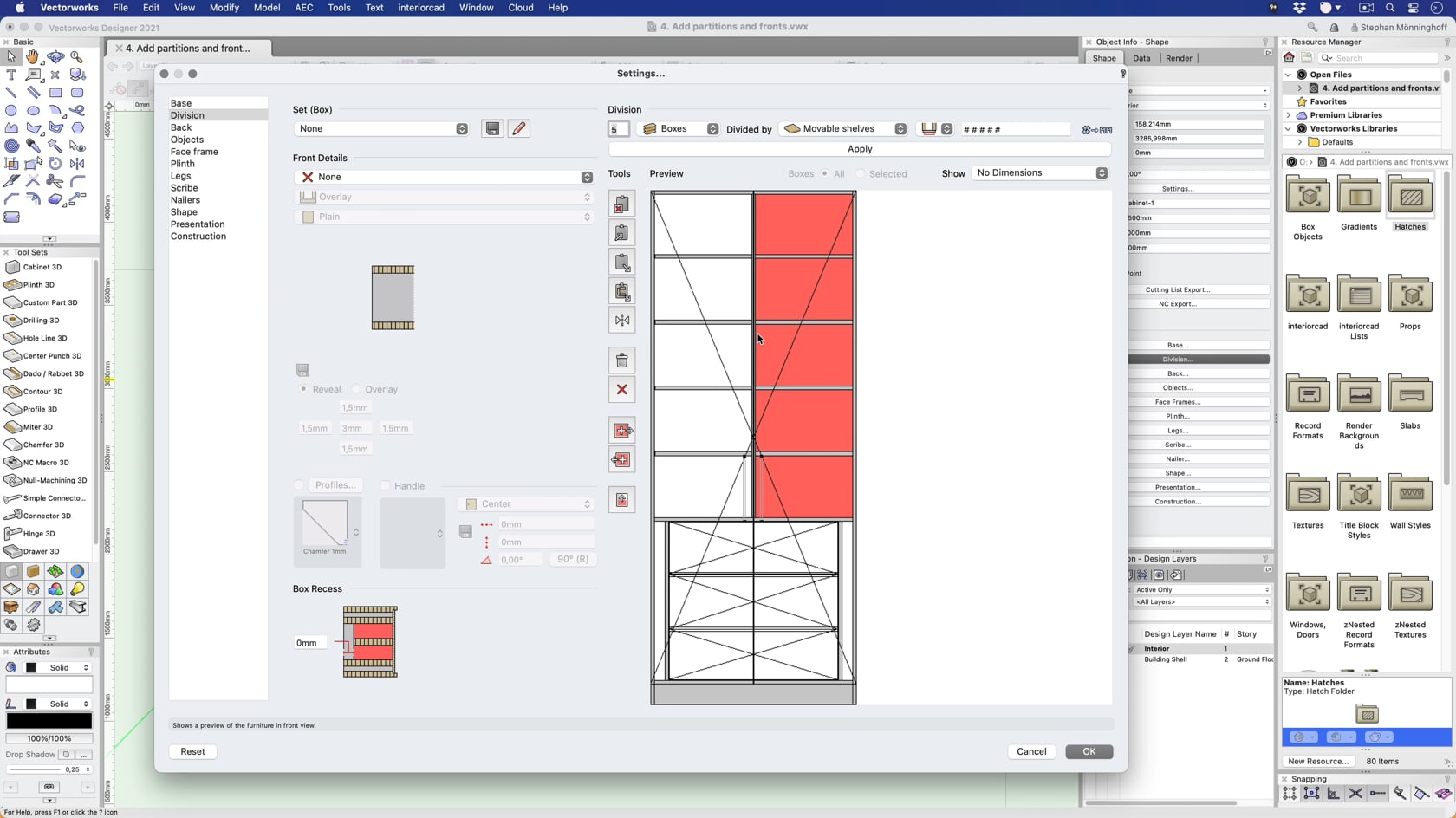
In part 4 of the interiorcad Basic Workflow course, you will learn how to create partitions inside your cabinet.
LEARNING OBJECTIVES
- Create partitions inside your cabinet.
- Add doors and drawers.
- Place and rotate handles.
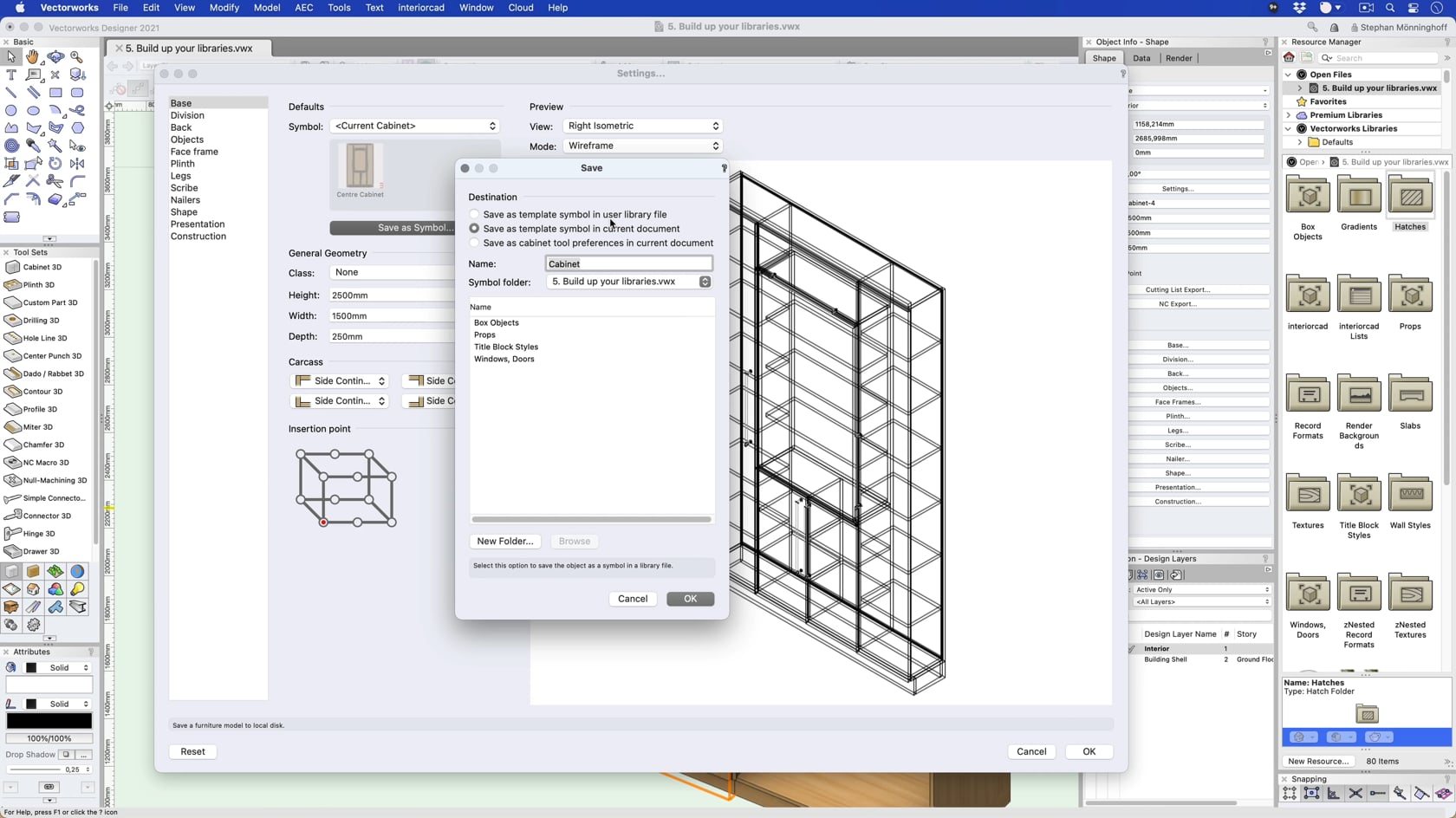
In part 5 of the interiorcad Basic Workflow course, you will learn how to build up your personal cabinets database.
LEARNING OBJECTIVES
- Build up your personal cabinets database.
- Use sets to store styles for subdivisions, materials and lots more.
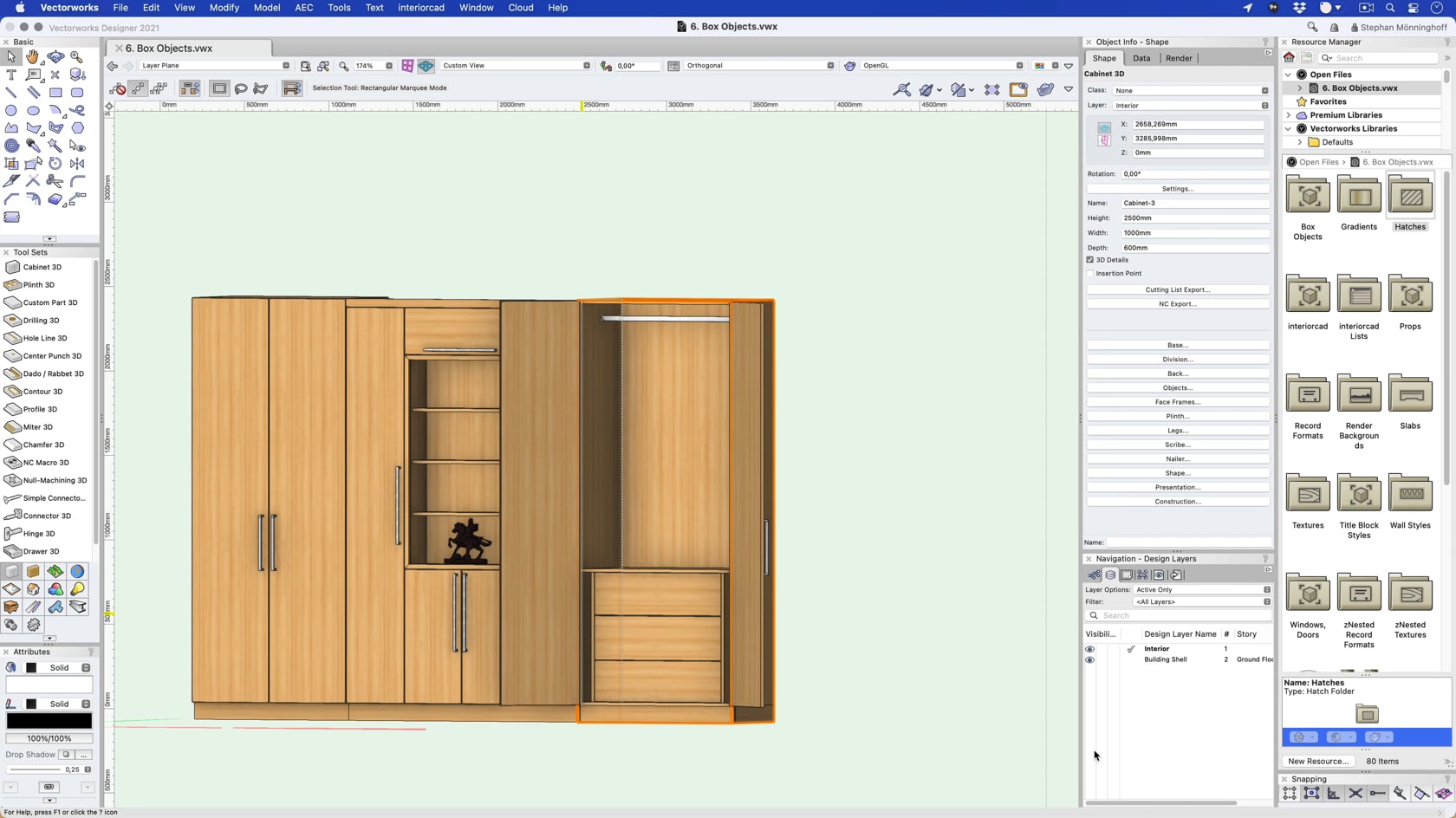
In part 6 of the interiorcad Basic Workflow course, you will learn how to fill your shelves with objects.
LEARNING OBJECTIVES
- Learn how to fill your shelves with objects.
- Place static symbols or dynamic objects.
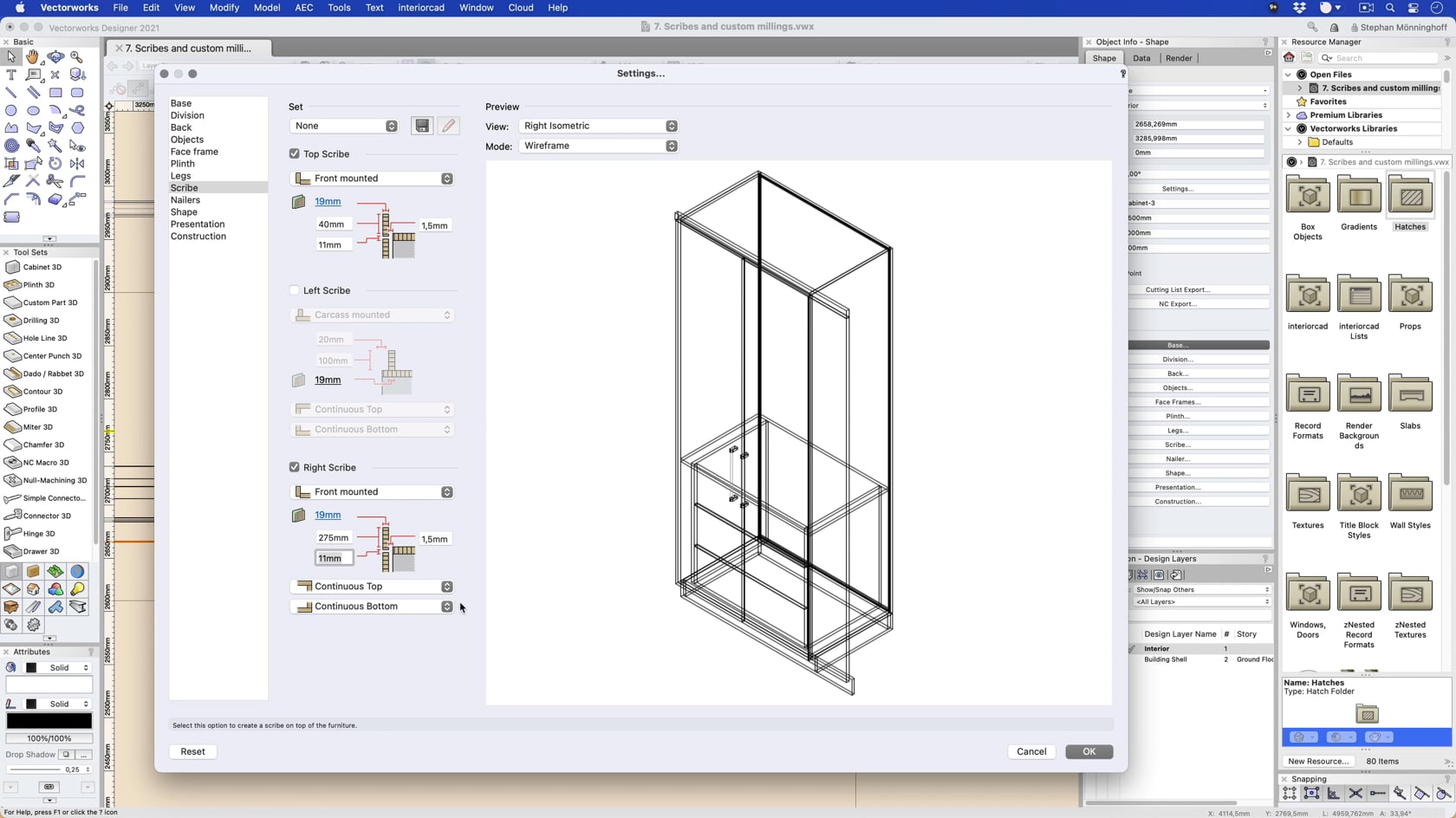
In part 7 of the interiorcad Basic Workflow course, you will learn how to use Scribes.
LEARNING OBJECTIVES
- Explore how Scribes can be used to fit your cabinet into a niche space.
- Learn how to use the built-in scribes and how to modify them by adding custom millings.
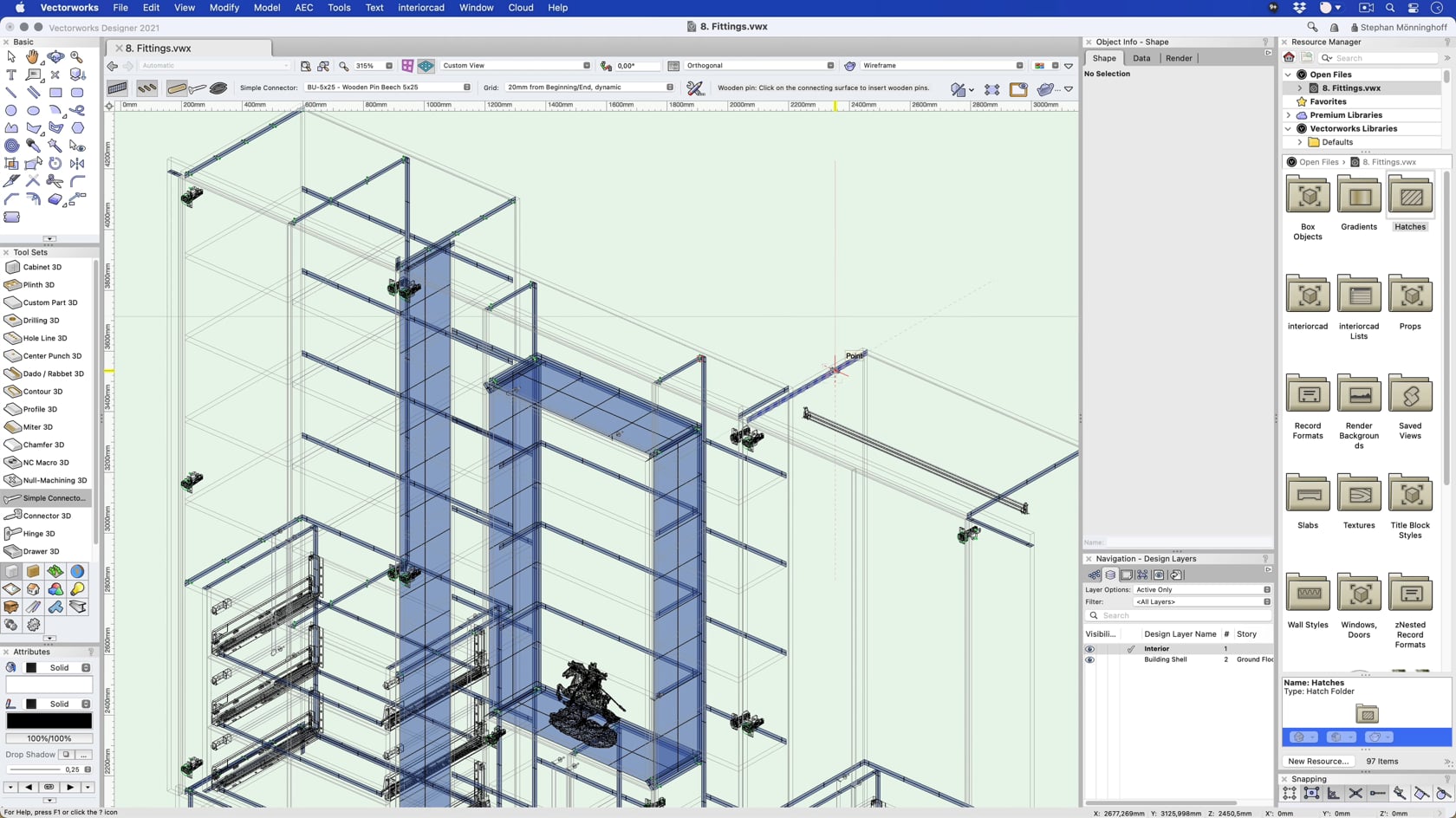
In part 8 of the interiorcad Basic Workflow course, you will learn how to place fittings.
LEARNING OBJECTIVES
- Place fittings such as hinges, dowels and drawer slides.
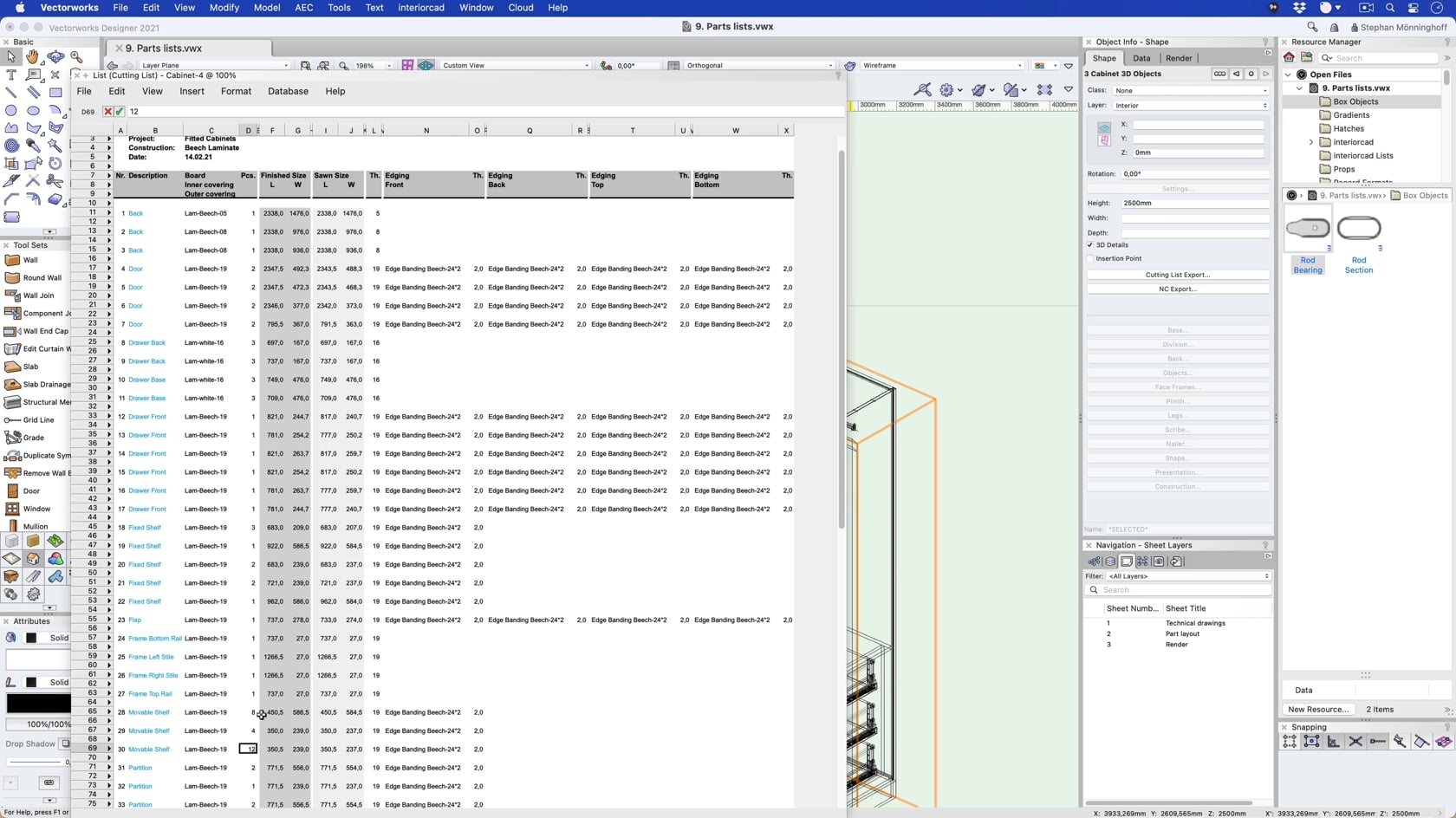
In part 9 of the interiorcad Basic Workflow course, you will learn how to create parts lists.
LEARNING OBJECTIVES
- Use interiorcad’s built-in parts lists to generate cutting- and fittings lists.
- Learn how to export lists to Excel for external processing.
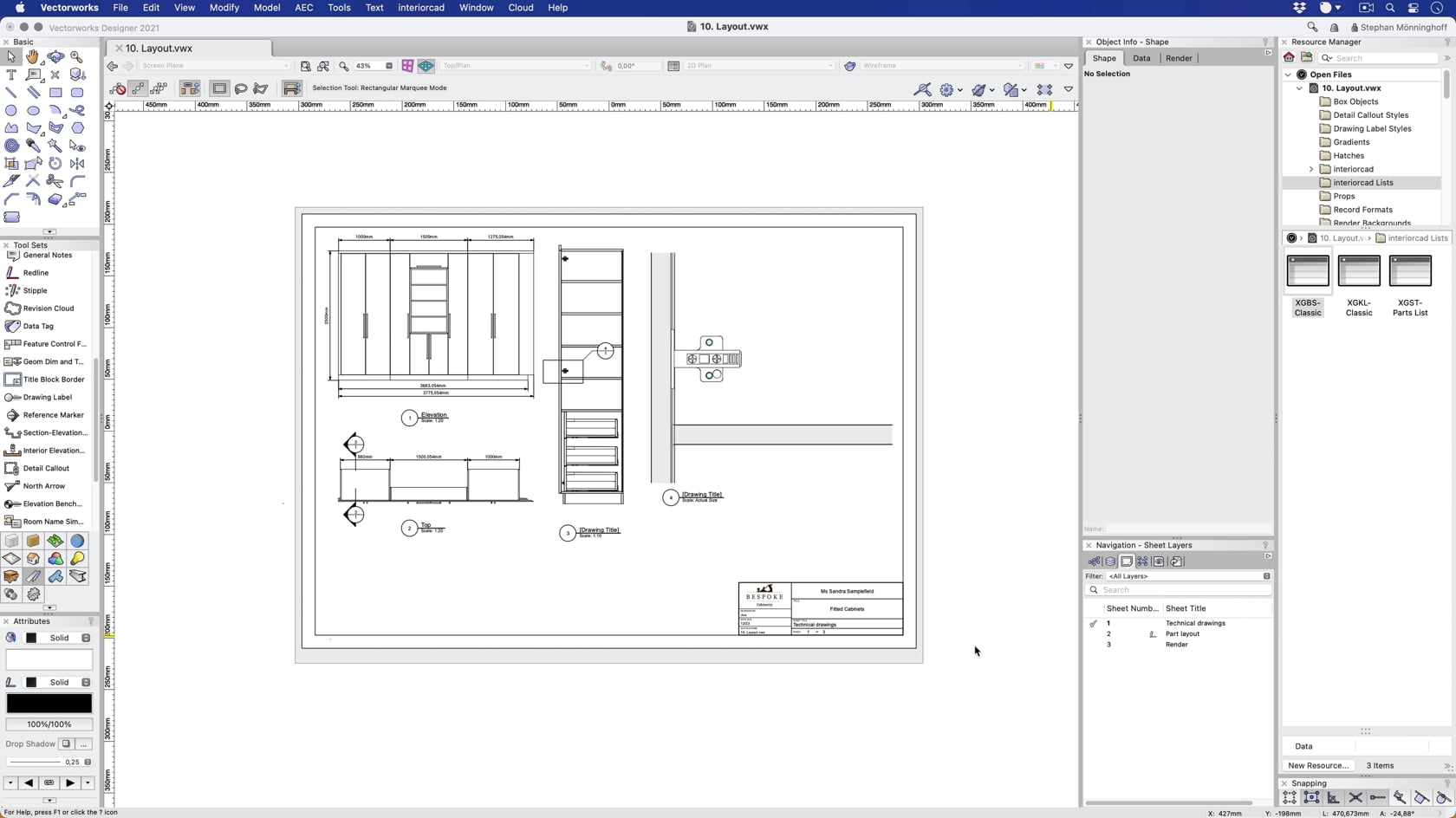
In part 10 of the interiorcad Basic Workflow course, you will learn how to create section, elevation, and detail layouts.
LEARNING OBJECTIVES
- Leverage Vectorworks’ excellent layout capabilities for section, elevations and details.
- Use interiorcad’s 2D part layout to auto-dimension each part in a diagrammatical overview.
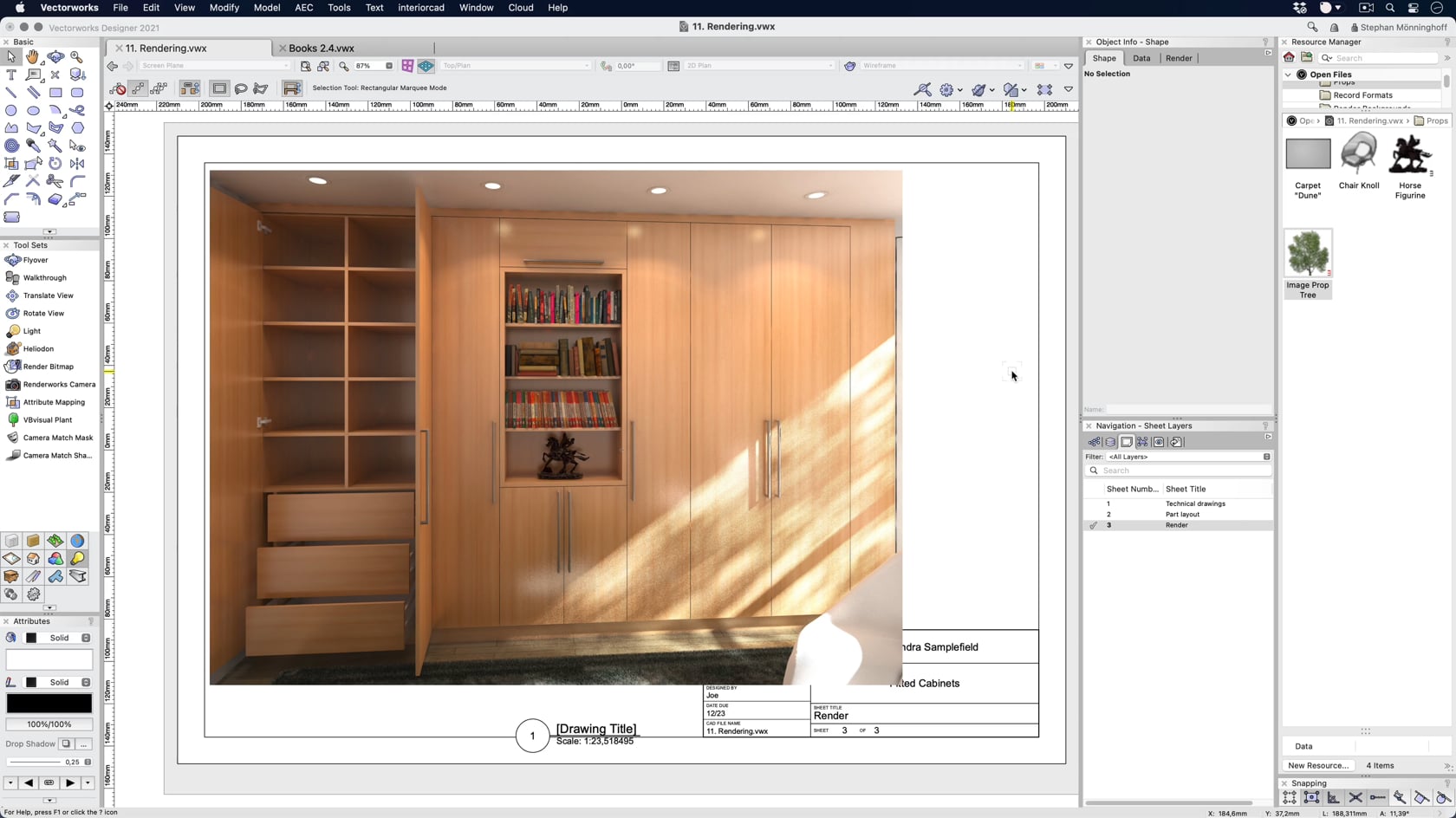
In part 11 of the interiorcad Basic Workflow course, you will learn how to create photorealistic rendering directly in your layout, using Renderworks.
LEARNING OBJECTIVES
- Learn how to amaze your customers by creating an awesome photorealistic rendering directly in your layout, using Renderworks.