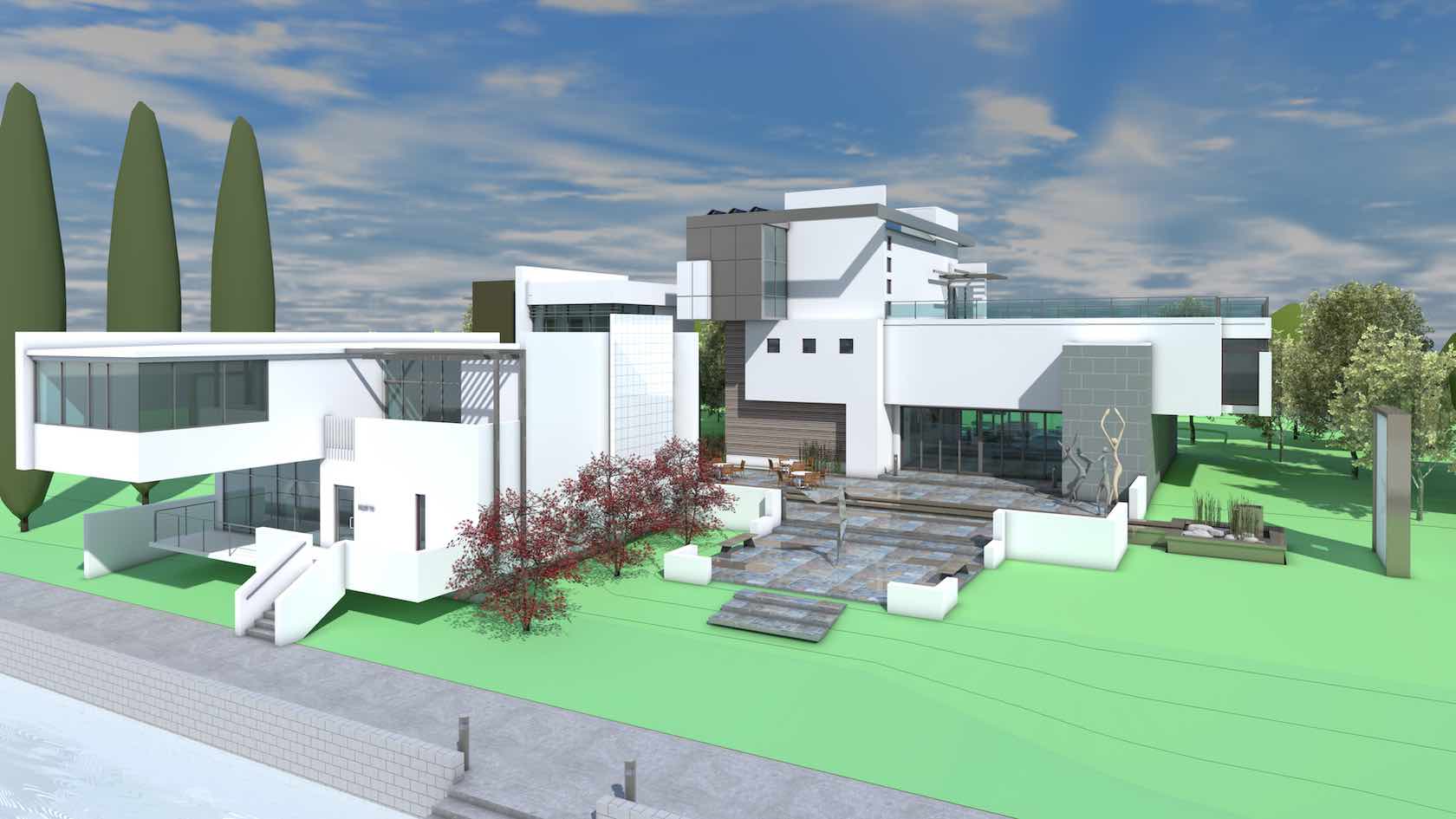
The Gallery 196 project is a great example of a BIM project which includes a full set of drawings, details, and Schedules. Several techniques such as Class overrides, Data Tags, and Styles are used throughout the project along with various rendering styles. In addition, the file includes a site model, plant objects, landscape areas as well as hardscape elements. For 2023, the Gallery project gets several new reports in the form of door types and window types using the new Graphic Legend tool. There’s also an updated version of the Elevation Benchmark shown on Design Layers as well as sections and elevation sheets. Spaces were updated to use Data Tags in both plan view and in section to show room names and numbers. A new site model that shows several of the new site improvement features is also provided.