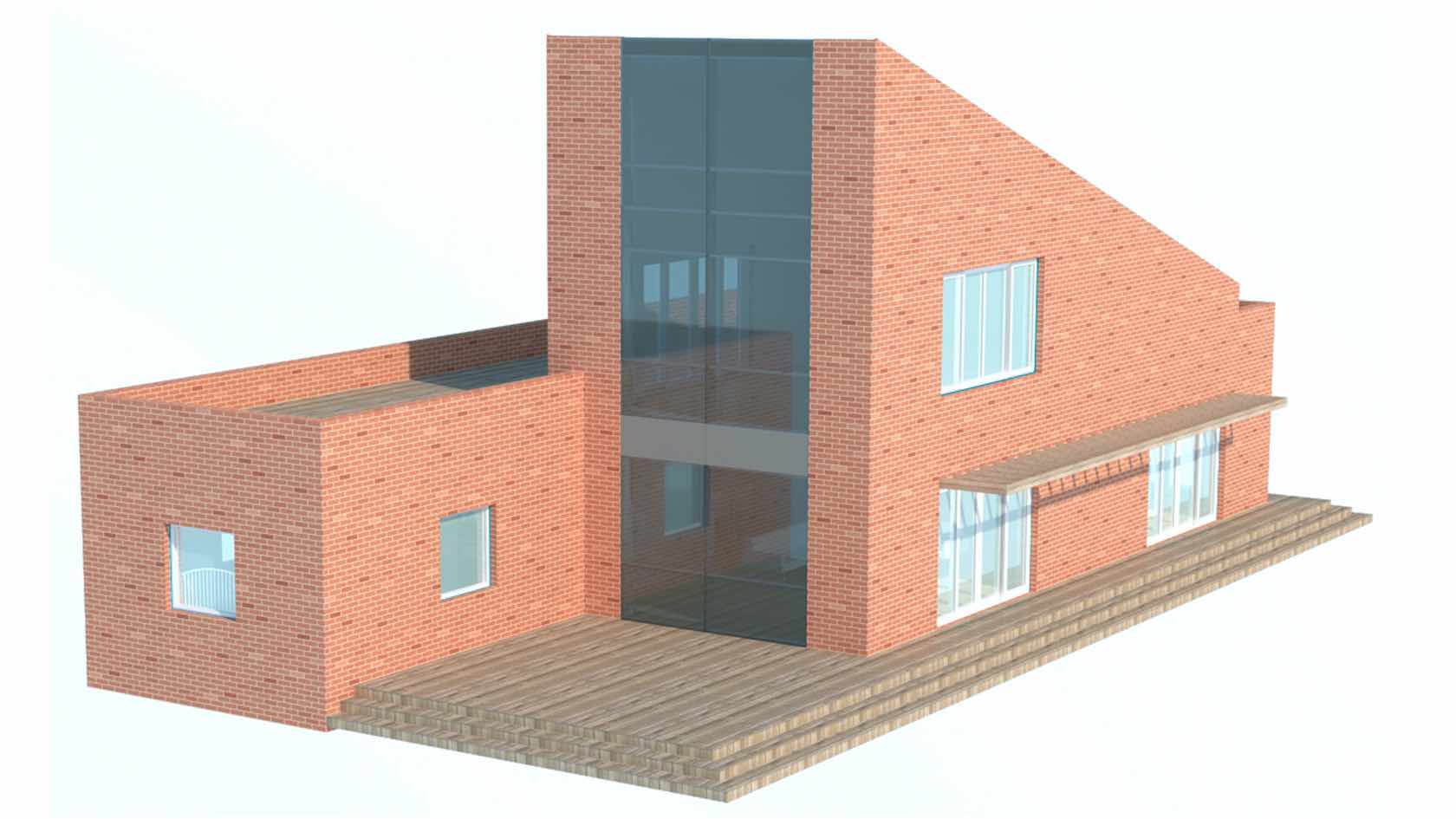
As a valued member of the Vectorworks community we would like to welcome you to this exploration file, provided by Vectorworks. We provide an overview of the project's objectives below, but to jump straight into exploring the project, we suggest running through the Saved Views and/or the Sheet Layers. The House Residential sample file consists of 3 files:
The first two, named House in Half an Hour, provide a simple and straightforward way to get to grips with modelling using parametric tools such as Walls, Slabs, Roofs, Windows and Doors. The first file is a template providing a blank slate with guides and instructions for quick start modelling practice. The second file shows how the model should look like once finished. The third file is a developed stage model that provides an insight into some of the more advanced workflows in Vectorworks - particularly model data processing. Materials have been used extensively, to provide both graphic attributes to objects and also as means to obtain quantity take offs, which in turn populate our Embodied Carbon Calculator and Bills of Quantities live worksheets. Energos energy analysis project settings and results can also be explored using this model.
Project organisation in these files includes a generic Storey setup and Design Layers linked with Storey Levels. A Class structure is based on the UK's Uniclass2015. Resources such as Wall Styles which work with Storey Levels can be found in the Resource
Manager. This has been setup so you can immediately start modelling using those resources and project settings.