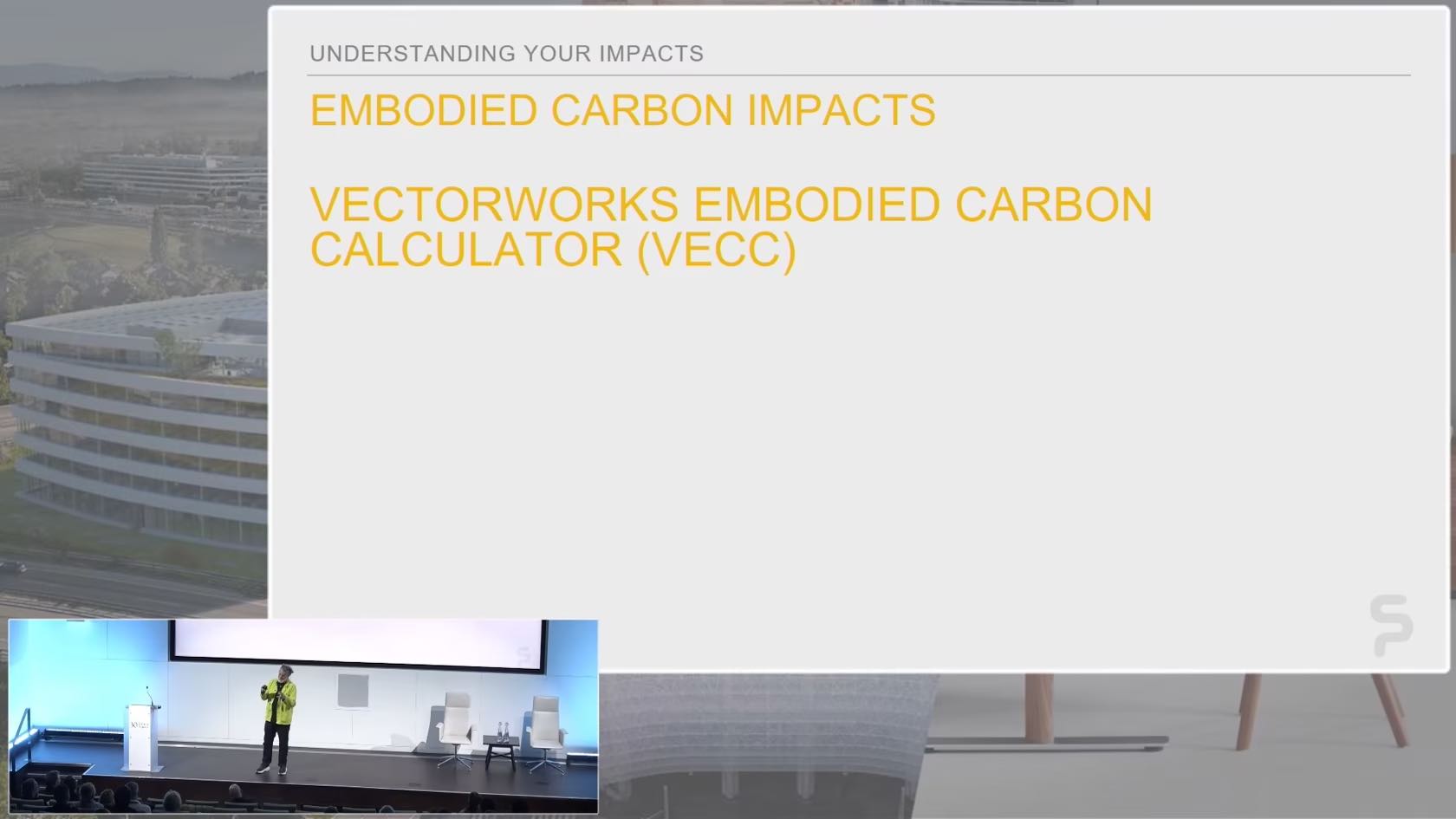
Presenter: Colin Davis | Director, Studio Partington
Colin will present on how Studio Partington are using Vectorworks to assess the embodied carbon impacts of their work. The presentation will focus on Studio Partington’s project to designing new facade
upgrades to the iconic Crescent House at the Golden Lane Estate (Original architects Chamberlain, Powell & Bon, Grade II* Listed).
The project aims to balance retaining the valuable historic fabric of the building with making real measurable,
achievable building fabric upgrades to reduce energy consumption and help residents with fuel poverty issues. The project has assessed both the operation carbon improvements and the embodied carbon impacts of a number of possible solutions. Studio
Partington’s BIM models used the Vectorworks Embodied Carbon Calculator to provide detailed calculations of CO2E that could be used in discussions with Planners, Residents, Historic England and other stakeholders. These calculations will now be tested
in a Pilot Project due to start this Autumn.