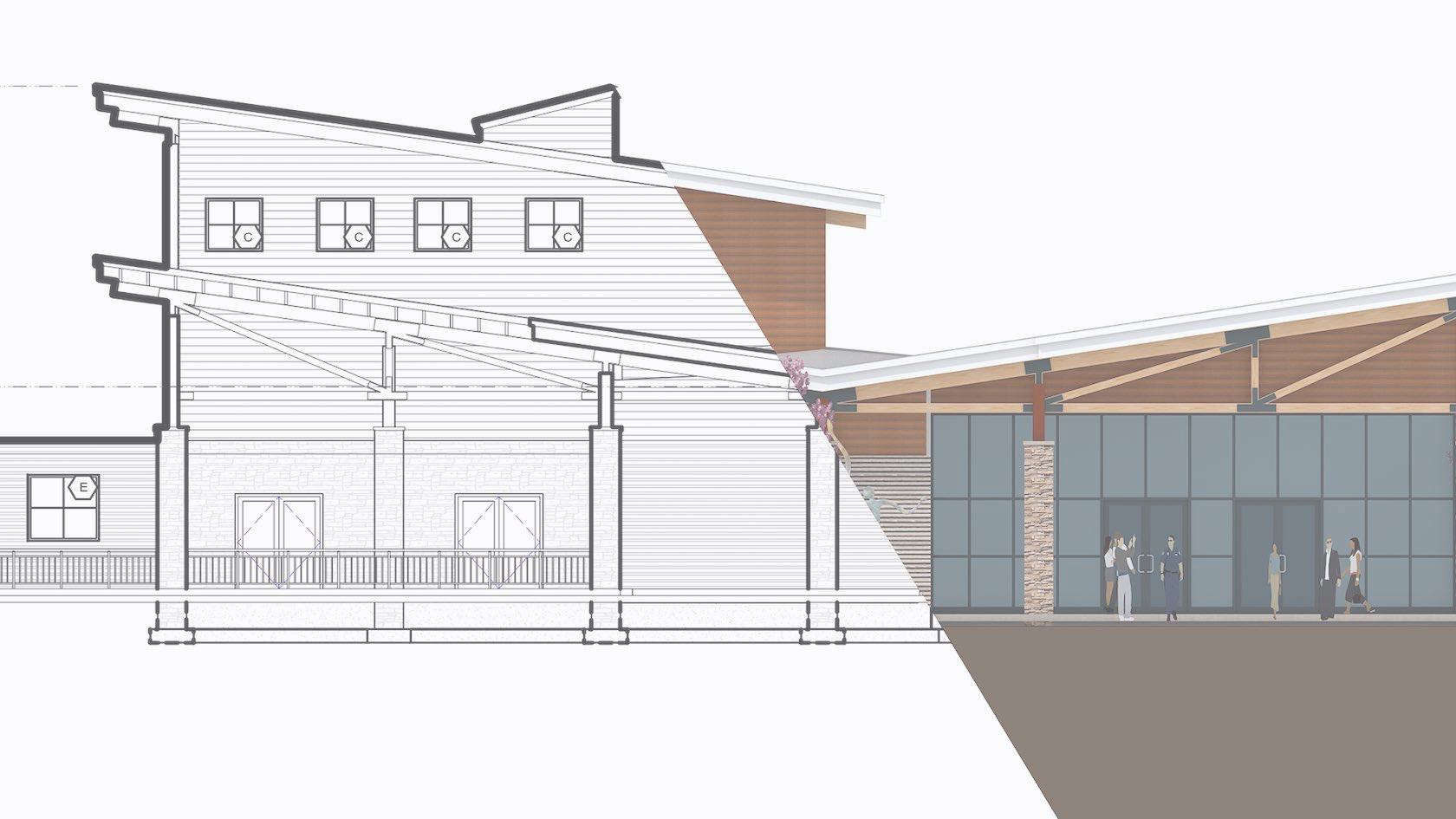
Architects need to produce drawings that are both graphically accurate and full of information, which means that everyday documentation processes need to be adjusted to meet these requirements while saving time and money. In this presentation, you’ll learn how rendering tools and feature sets can be used to enhance the graphic quality of your designs, letting you not only impress your client, but also more accurately communicate your design intent with contractors and project stakeholders. Attendees will explore these rendering best practices through sample workflows that showcase cutting-edge technologies in the architecture industry.
To receive 1 AIA LU, 1 AIBC CORE LU and 1.0 AAA STRUCTURED LH, please make sure to login and complete the quiz after watching our webinar.



LEARNING OBJECTIVES
- Define basic rendering techniques for creating typical architectural views (i.e. plans, sections, elevations).
- Evaluate the uses of surface hatches as material textures applied to external building surfaces with hidden line renders in everyday workflows.
- Examine the applications of foreground renders versus background renders in viewports.
- Explore the additional features available in rendering software (i.e. gradients, transparencies, Image Effects, etc.).
- Manager: Vectorworks University