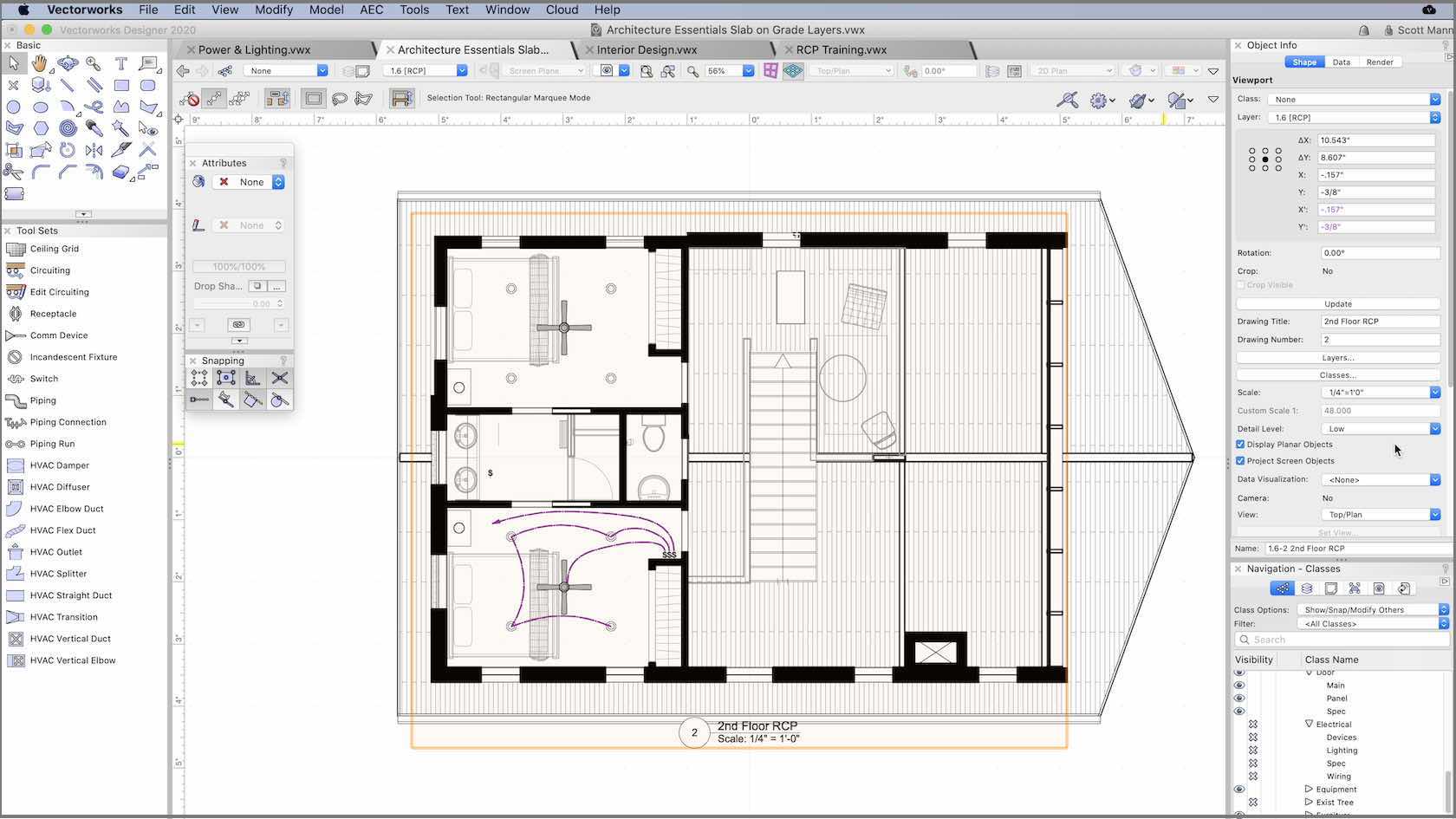
In this seminar you will learn how to use your building information model to quickly and easily create reflected plans for lighting and power plan drawings. Learn how to properly set up your classes to create custom symbols and make records that help you automate your design.
Live Session
Buildings
1 Hour 50 Minutes
Intermediate
LEARNING OBJECTIVES
- Create a simple room with walls, doors, windows, furniture, and lighting.
- Understand how Classes control the graphic properties of your model and drawings.
- Create custom symbols using the outlet and switch tools.
- Learn how to set up and draw wiring diagrams.
- Learn how to make custom records.
- Create Reflected Ceiling Plans for Lighting and Switching Plans using Viewports.
- Explore Class Overrides.
- Create Power plans using Viewport Class Overrides.
- Create an automated Lighting and Power Legend.
Requires Approval: No