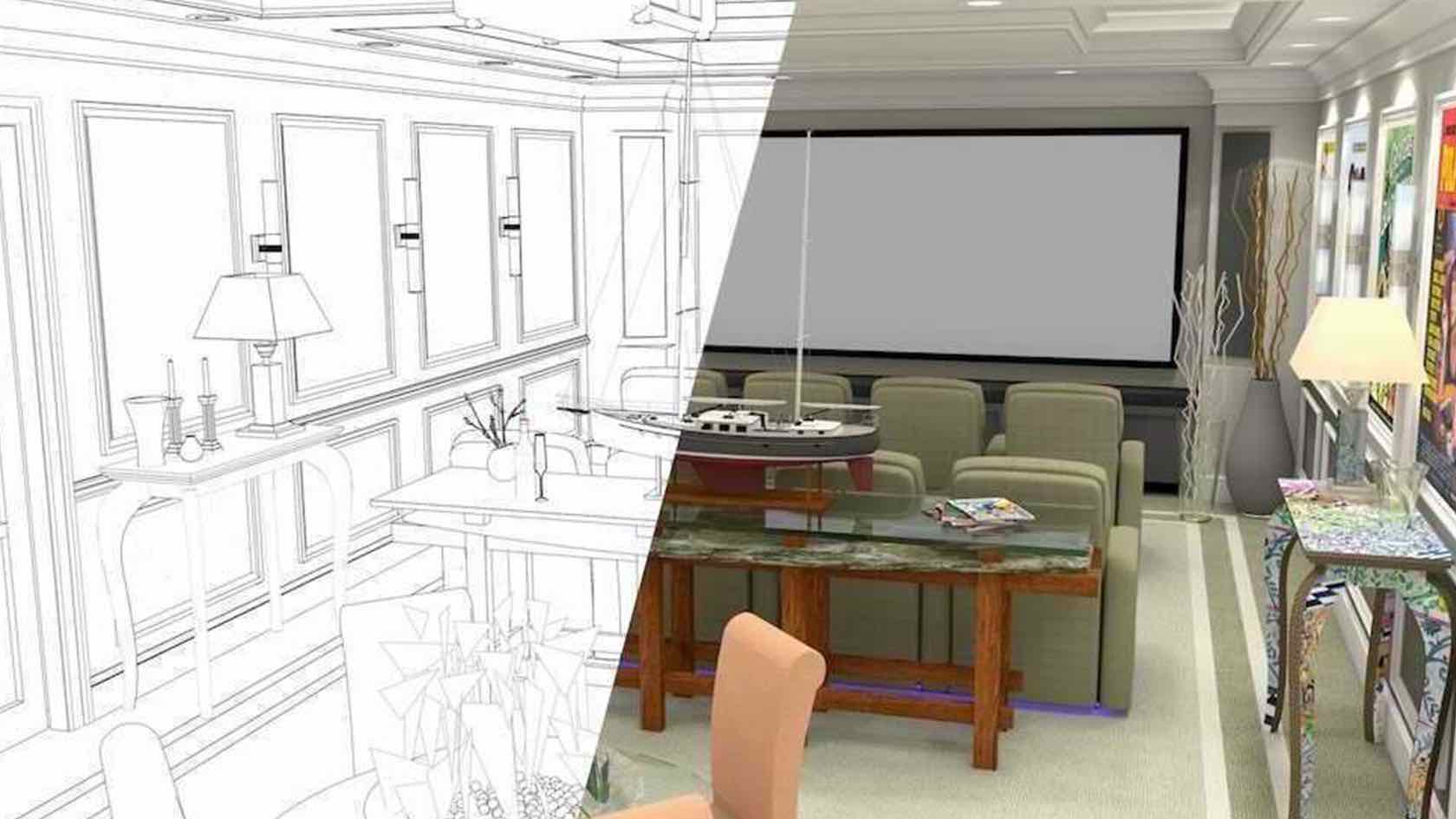
During COVID times, going out to movies and theaters has been put on hold. Just like home offices are a new trend, architects, designers, and contractors have seen a spike in new commissions based on renovating and transforming dead spaces into family entertainment rooms. In a new webinar series for residential interiors, join Wes Gardner, senior product specialist at Vectorworks, Inc., to learn how you can get these projects started in record time by adopting a new approach to producing drawings and takeoffs. If you are already familiar with digital drafting and have started integrating 3D modeling into your daily workflow, then this is the webinar for you.
To receive 1 AIA LU, 1 CORE AIBC LU, 1 CORE AAA LEARNING HOUR , and 1 AANB, ALBNL, NSAA CORE LEARNING CREDIT, please make sure to login and complete the quiz after watching our webinar.




LEARNING OBJECTIVES
- Learn the benefits of BIM (Building Information Modeling) for Residential Interior Projects.
- Discuss techniques to take advantage of your 3D model for communicating design intent.
- Examine how custom elements such as moldings, furniture and entourage are created to provide better documentation and visualization.
- Explore how to optimize your model to develop material take offs.
- Manager: Vectorworks University