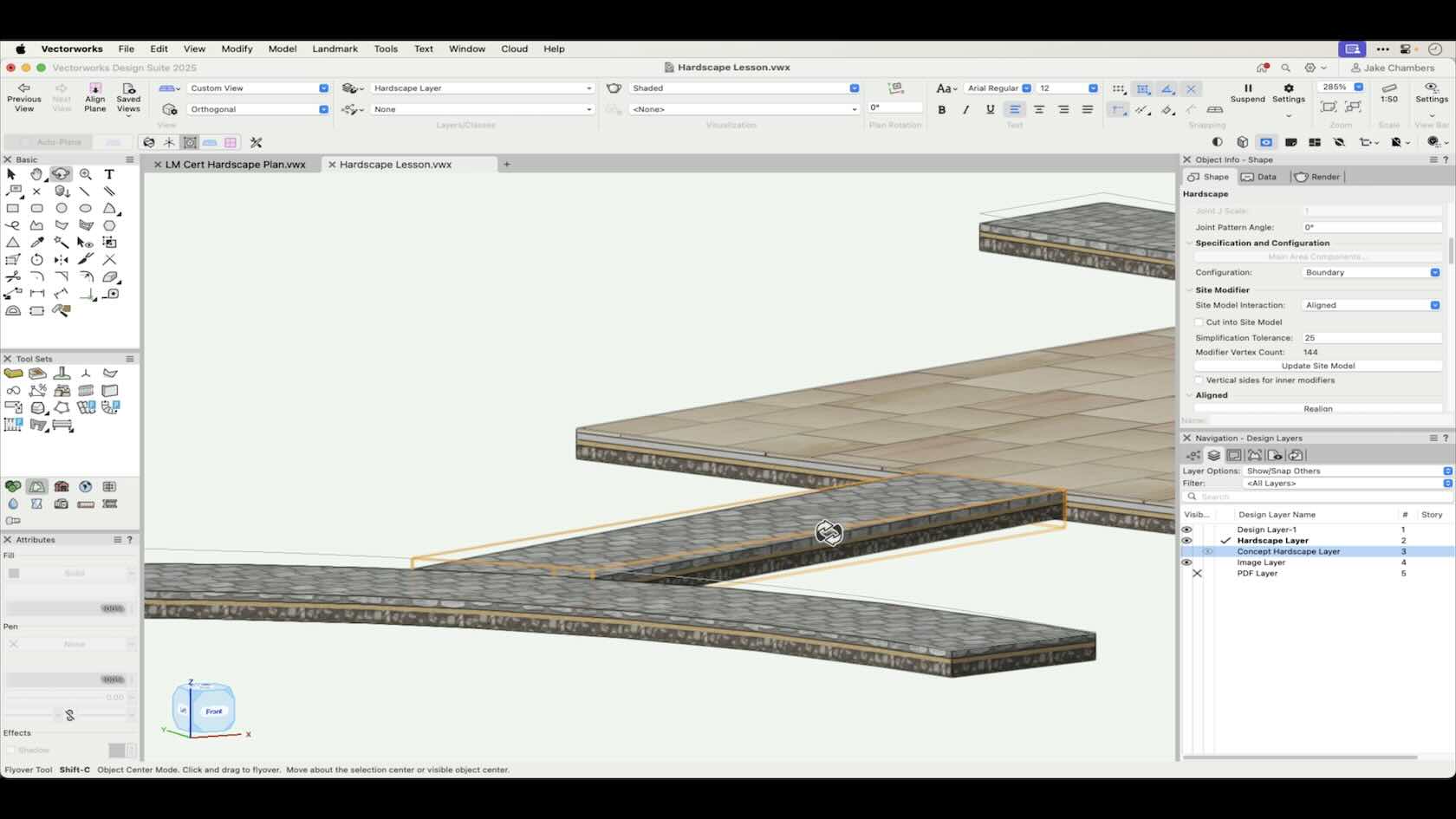
Vectorworks Landmarks Hardscape Tool enables designers to draw and plan hardscapes into their projects efficiently and accurately in both 2D and 3D.
Whether schematic or fully specified, a hardscape plan shows how hard surfaces will be incorporated into the design.
Depending on the design stage, by using the Hardscape tool you can develop the finer details as you progress through the design stages by utilising styles and the site modifier configuration options built within the tool for applying slopes and falls to boundary configured Hardscapes or adding Longitudinal and transverse profiles on paths.
Hardscapes can be used in advanced workflows by using them in conjunction with a site model, useful for visualisation and important data such as cut and fill calculations.
In this lesson we will use a base plan to create the hard landscaping design working with 2D shapes then advancing with the features of the Hardscape tool.