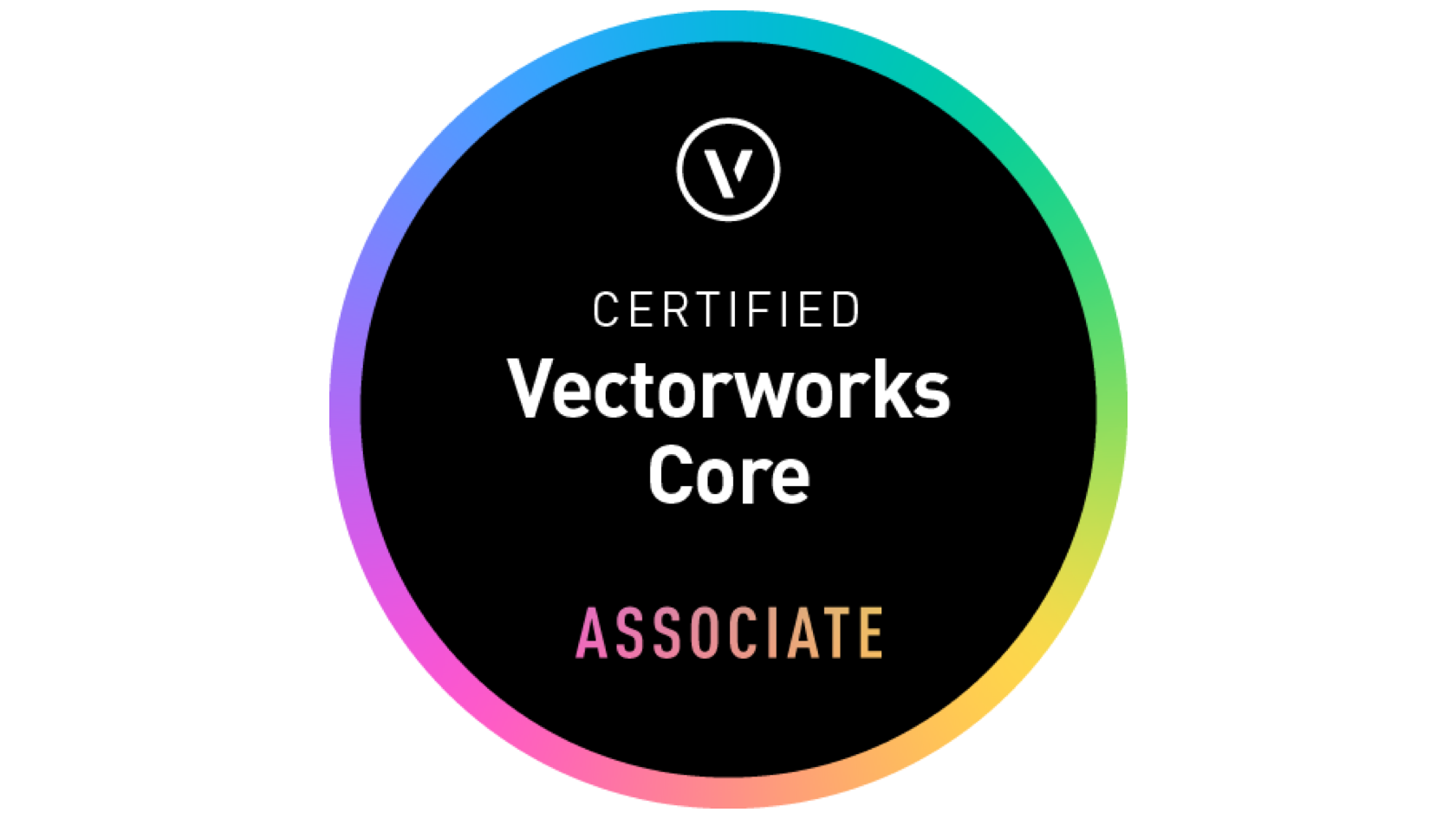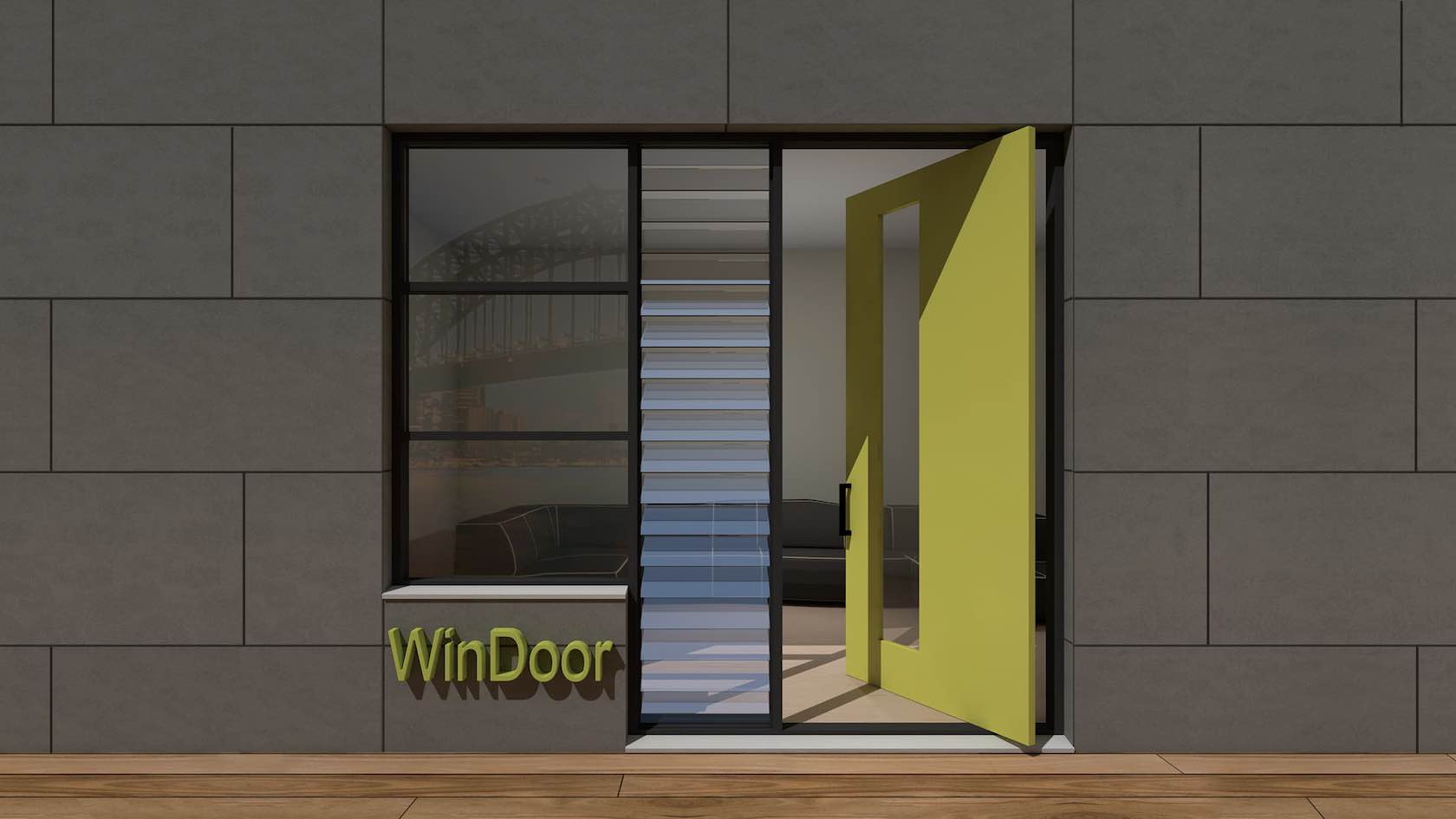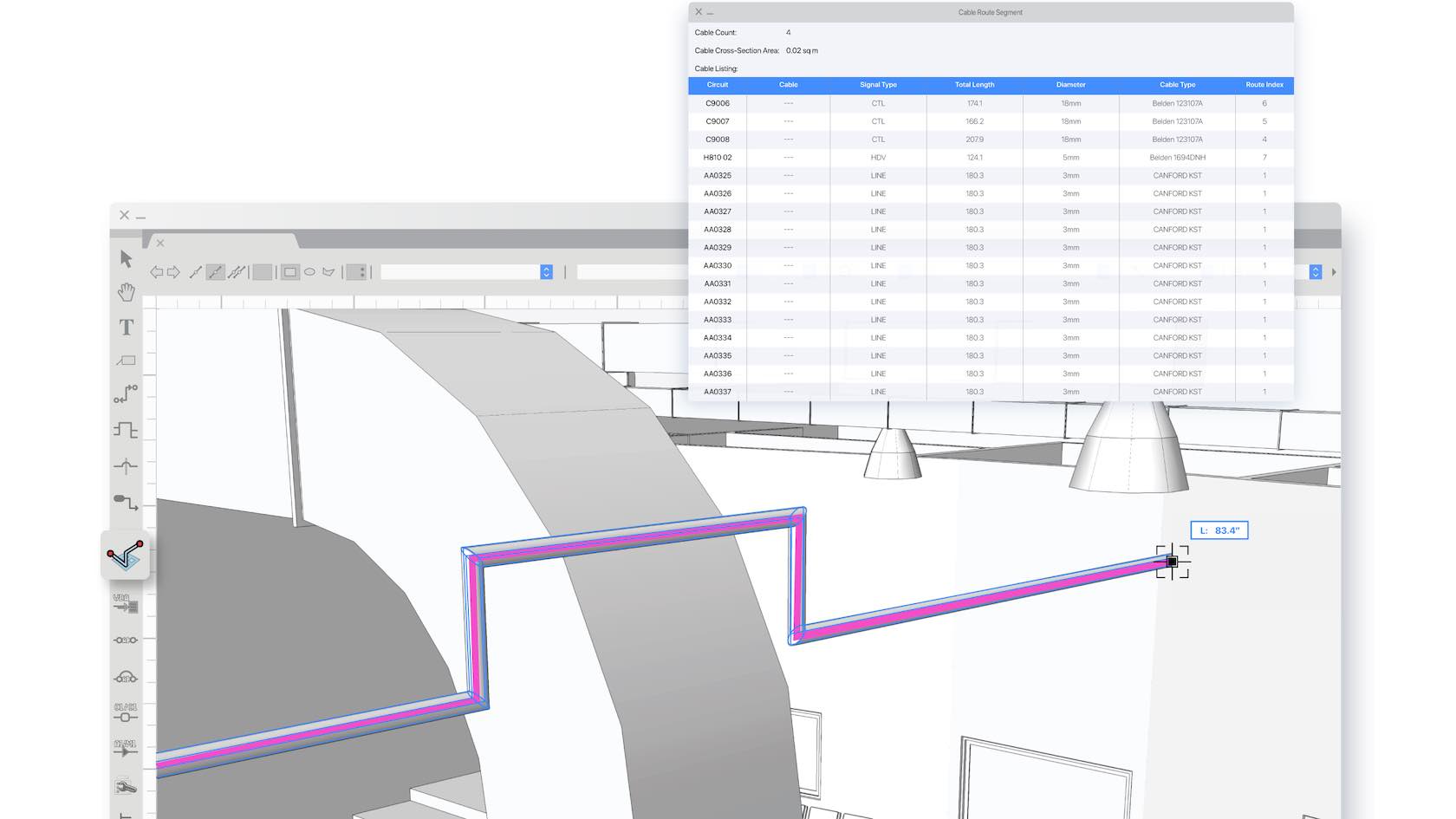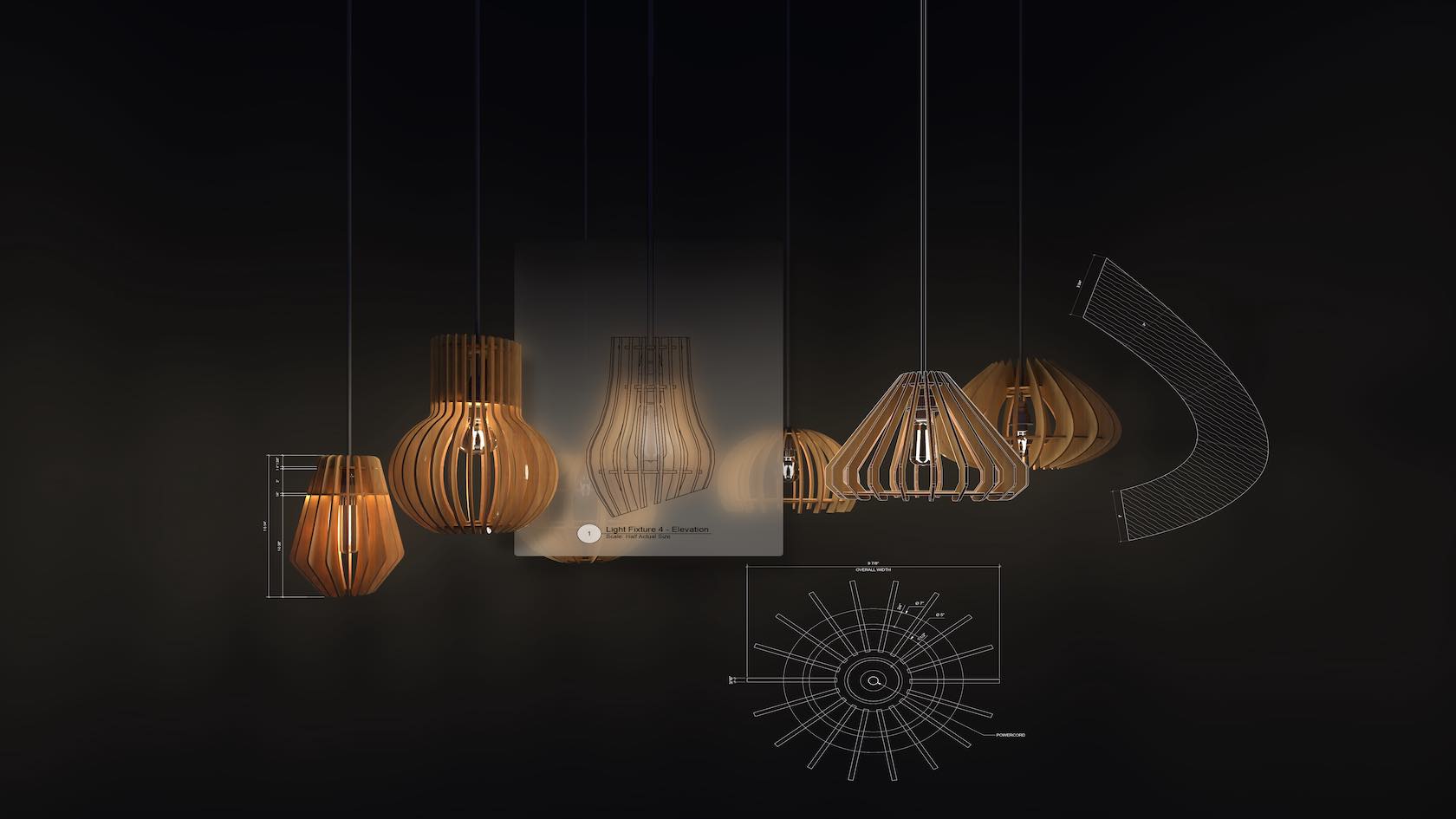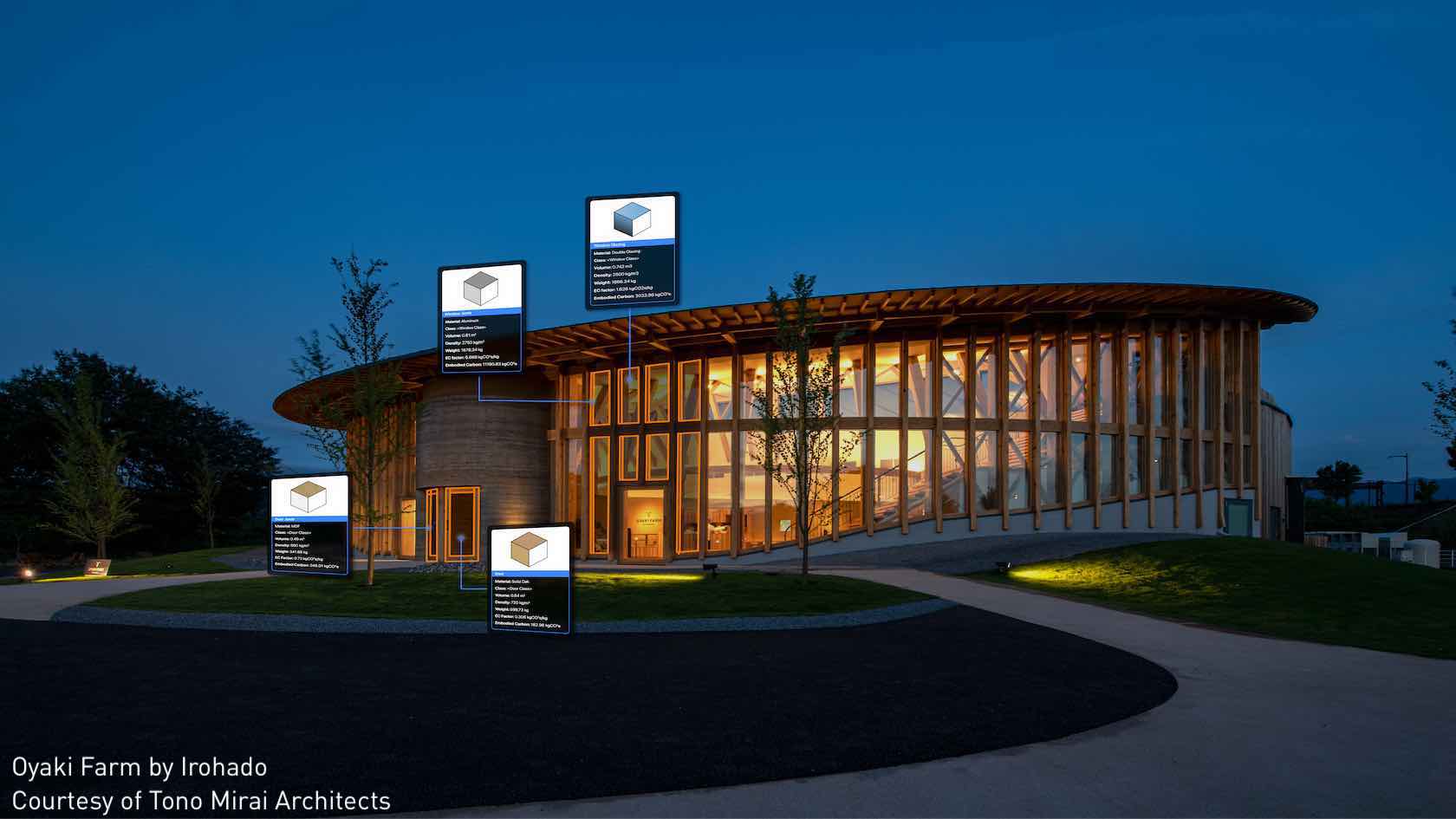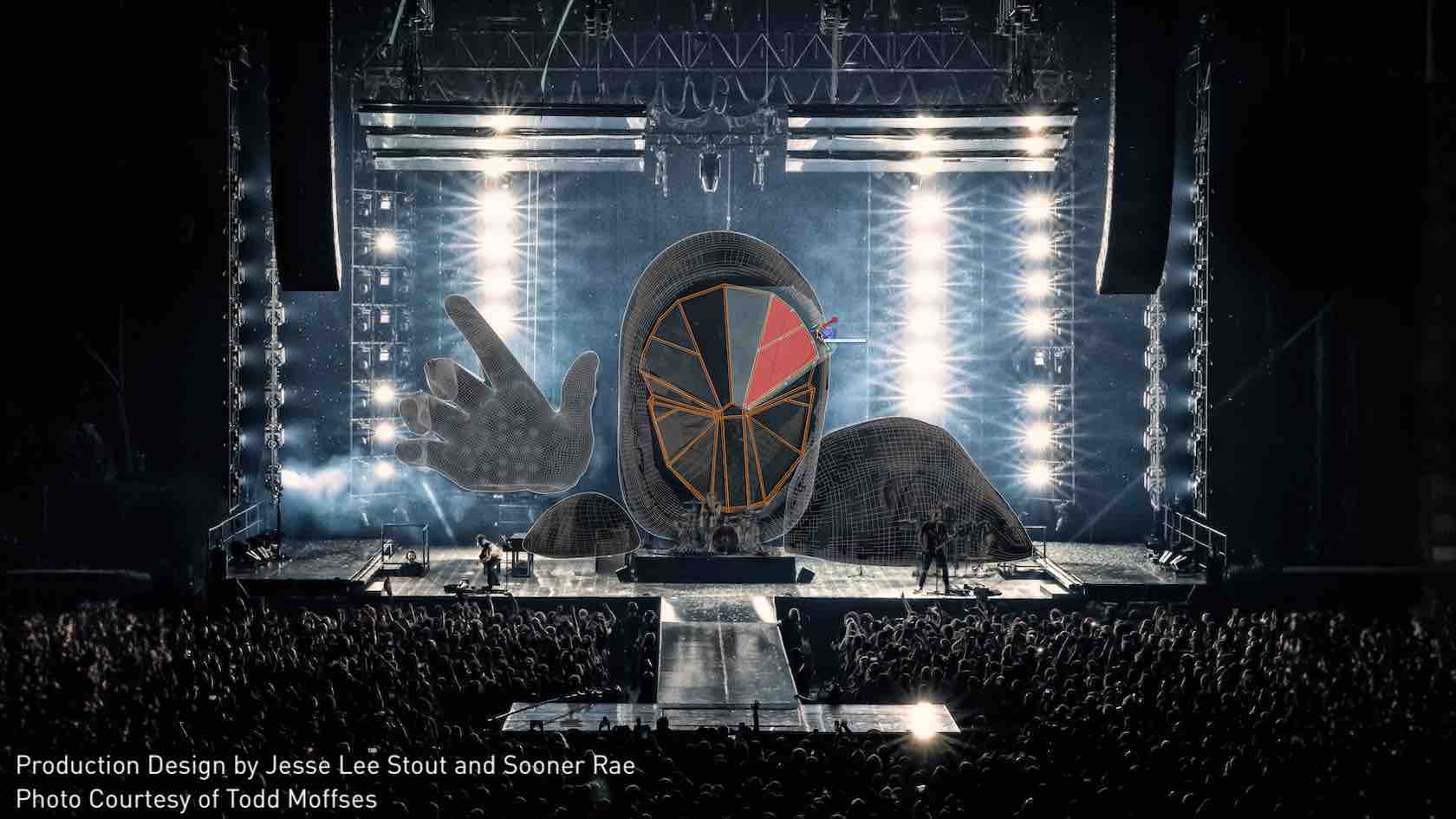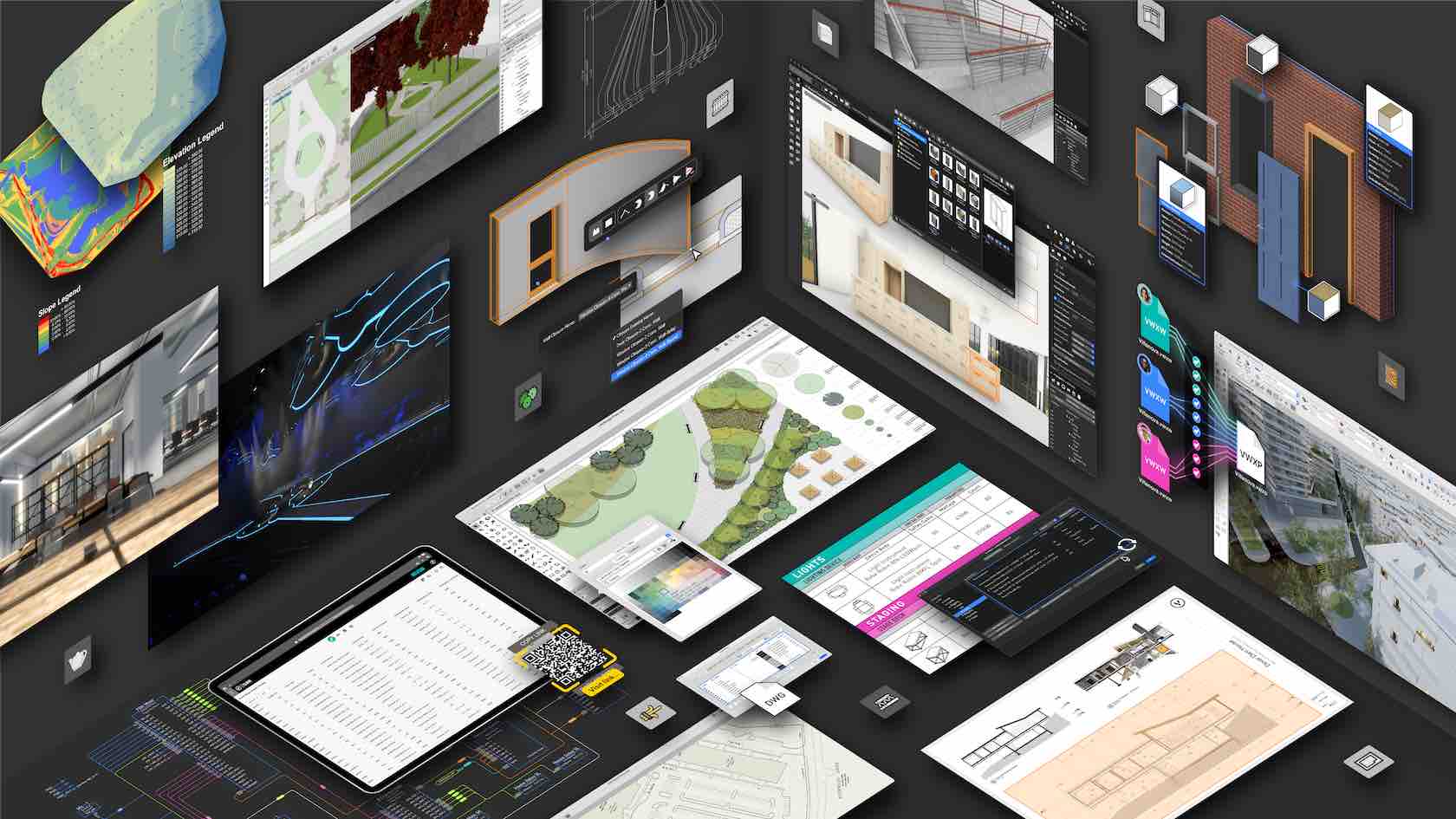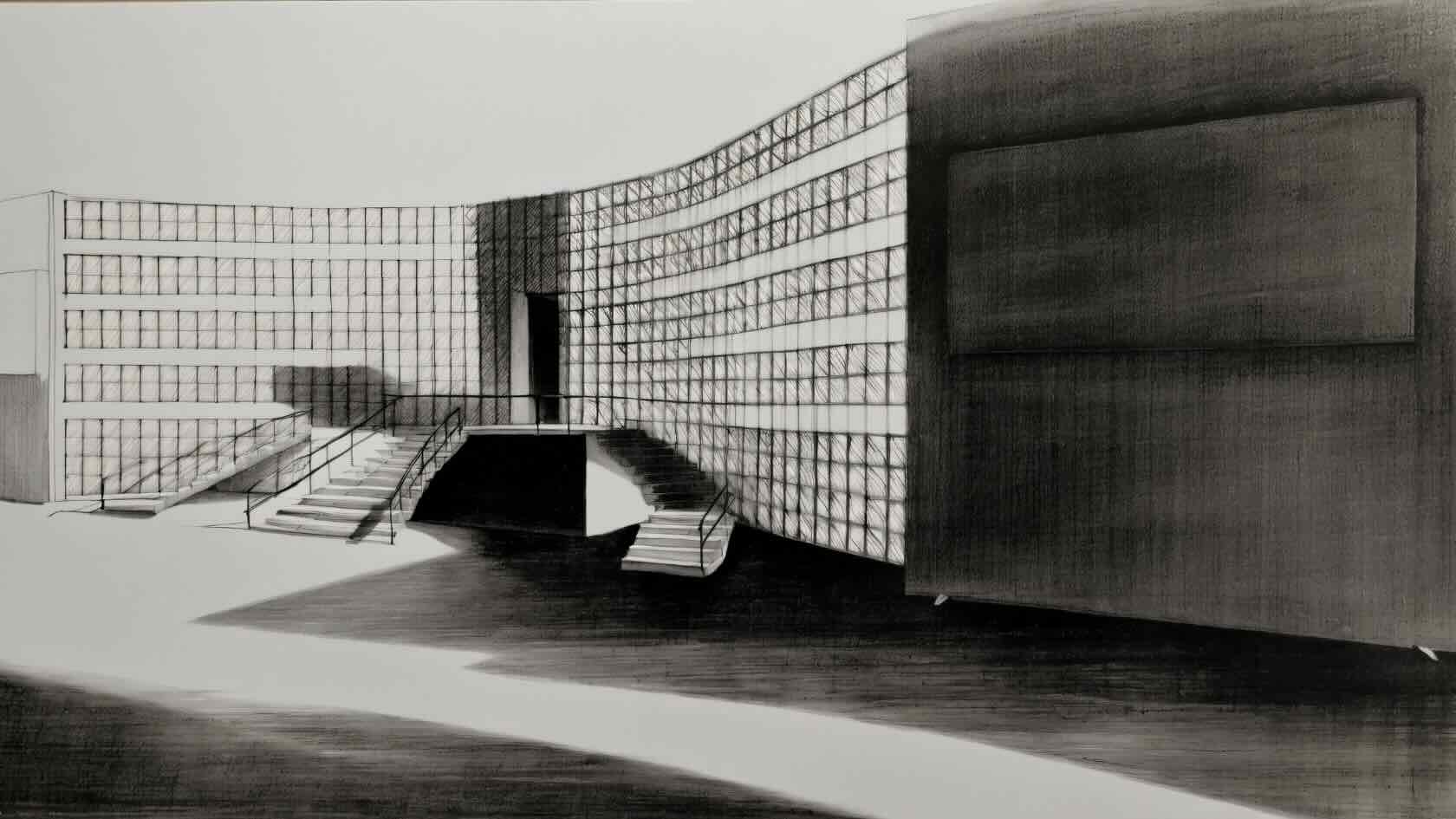
Learn about the basics of scenic design as Jim Woodward and Joshua Schulman showcase how to create a stage design for an award show from start to finish. This video will showcase how Vectorworks Spotlight helps you to easily design venues and stages using free form modeling and parametric tools – making it the ultimate scenic design software.
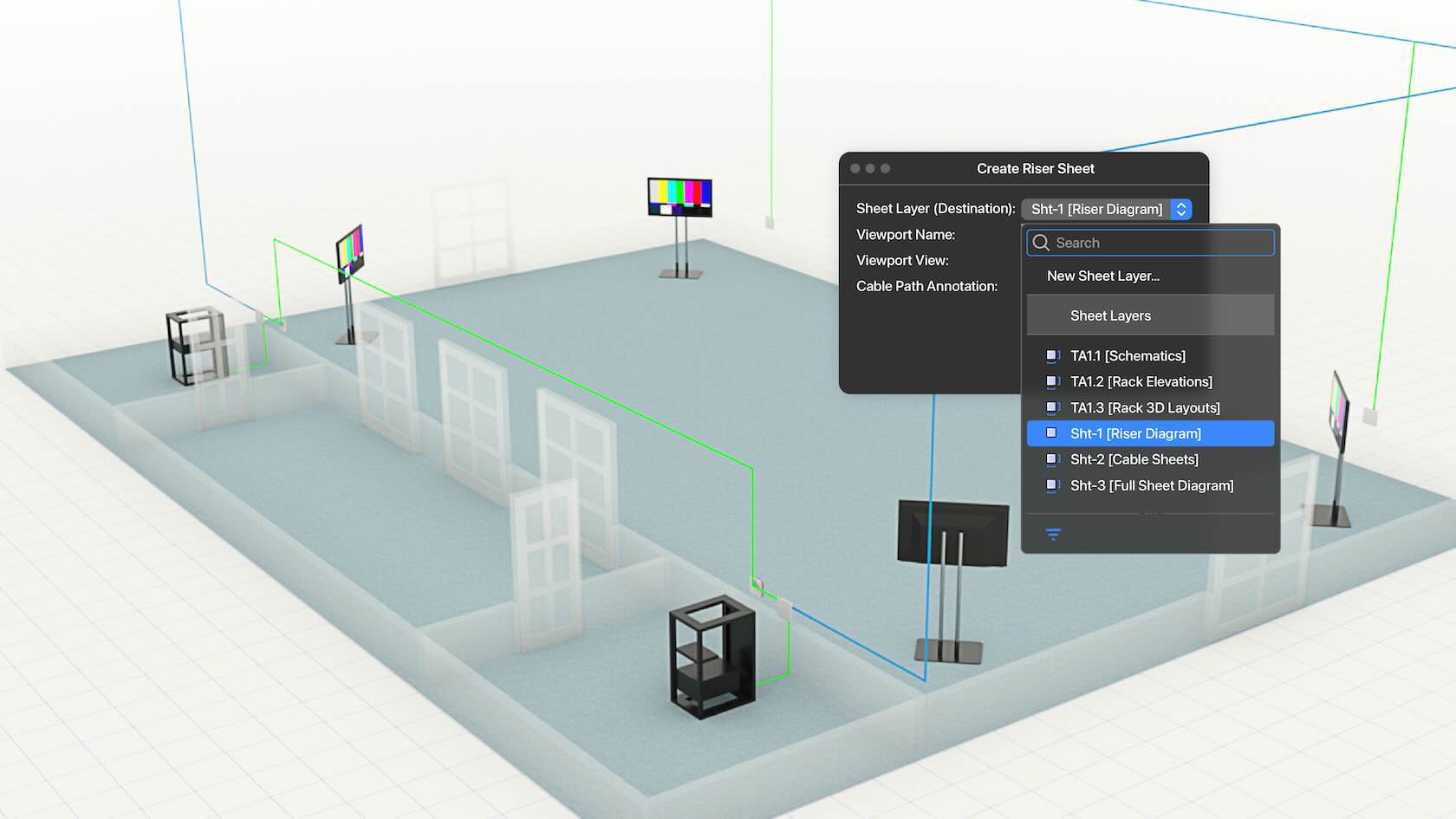
Cable planning is a key part of any integrated system design. You need to be able to communicate with a variety of project partners where your cables and supporting infrastructure has to be installed. In this guide, we'll take a look at how the cable planning process works using ConnectCAD.
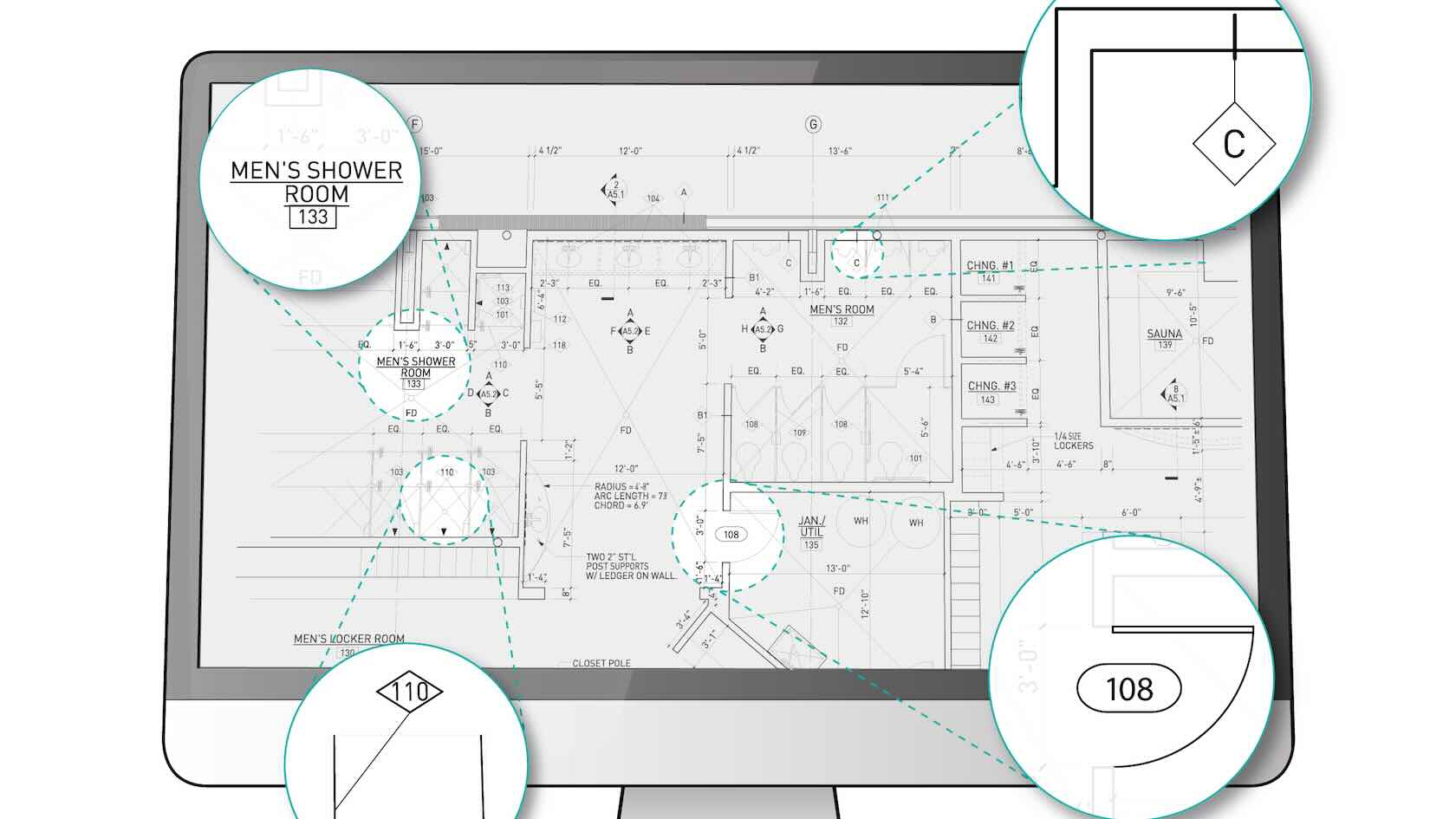
When creating documentation, architects and designers need to label drawing elements. In a BIM workflow, modeled objects contain data, and that data can be visualized using smart labels. In Vectorworks, any object’s data can be labeled using the Data Tag tool. In this course, you will learn how harness the power of Data Tags in Vectorworks software, to not only report data, but also push data to objects and giving you an intuitive way to append data in your designs.
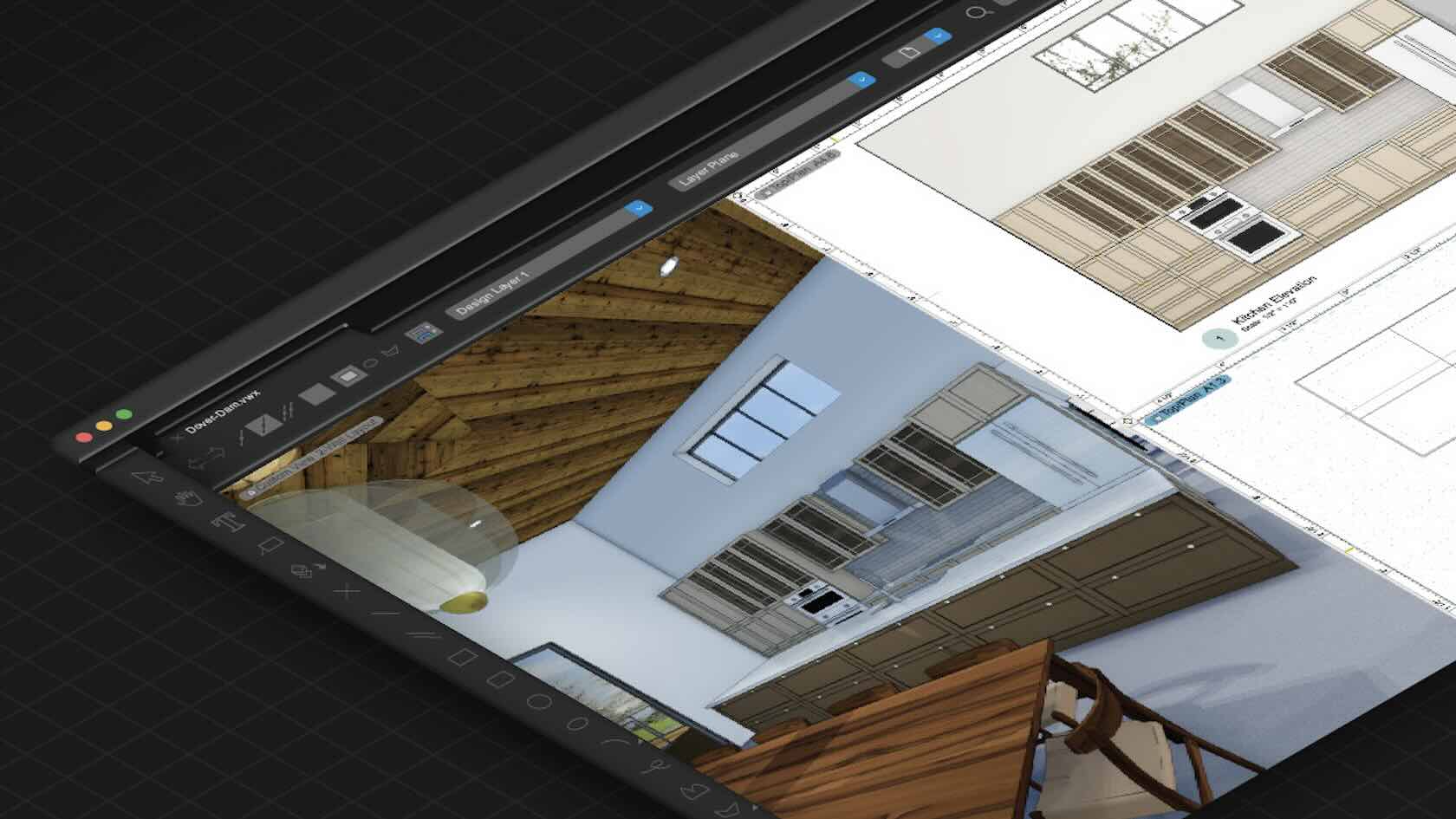
Vectorworks Architect supports the entirety of your interiors projects from start to finish. In a
single application, you can fulfill a project from conceptual design to construction documents to
presentations, while taking advantage of a suite of 2D and 3D tools built for designers’ needs that’s
always evolving based on industry standards and customer input. This guide will explore why Vectorworks is great for Interior Designers.





