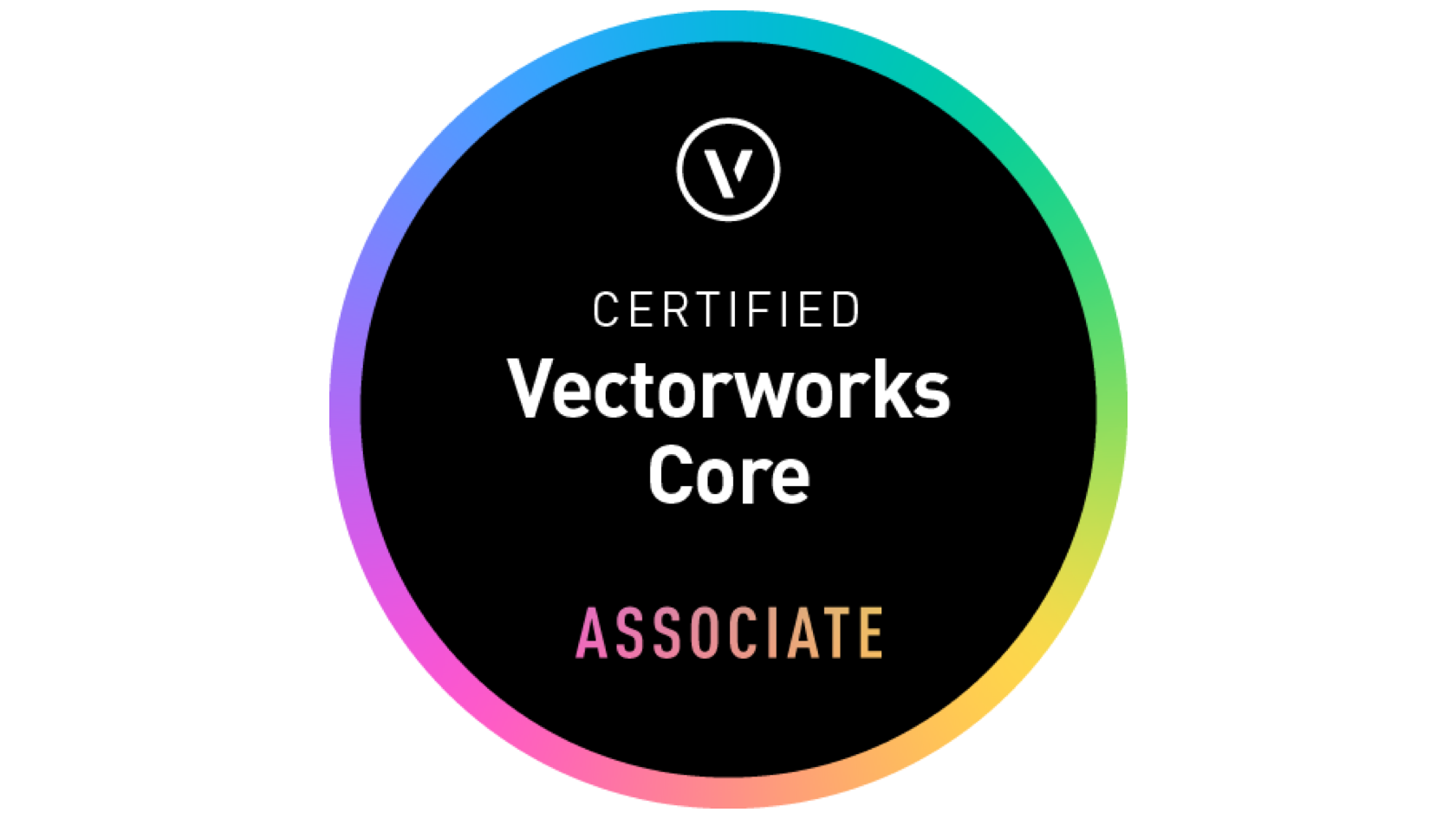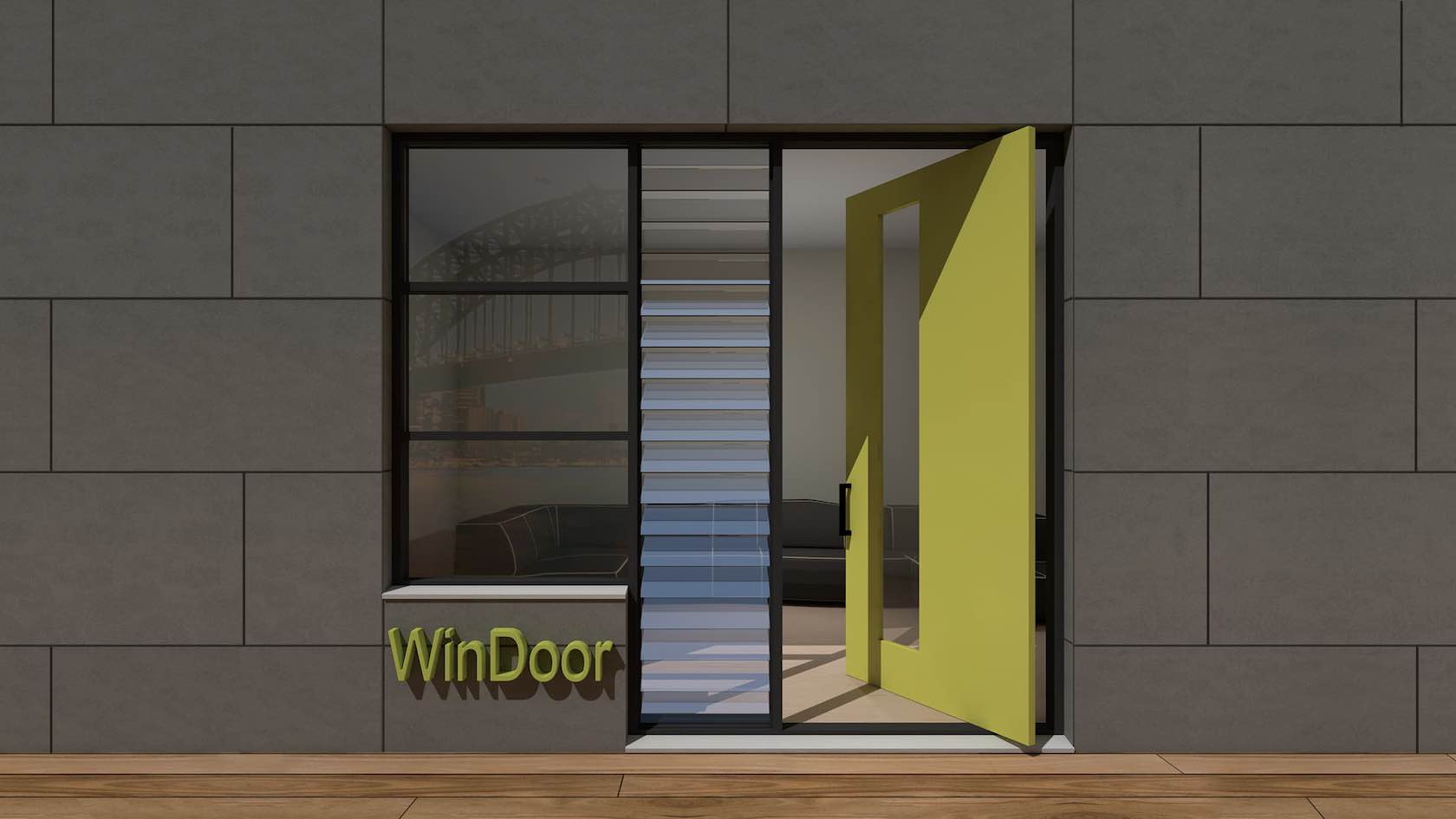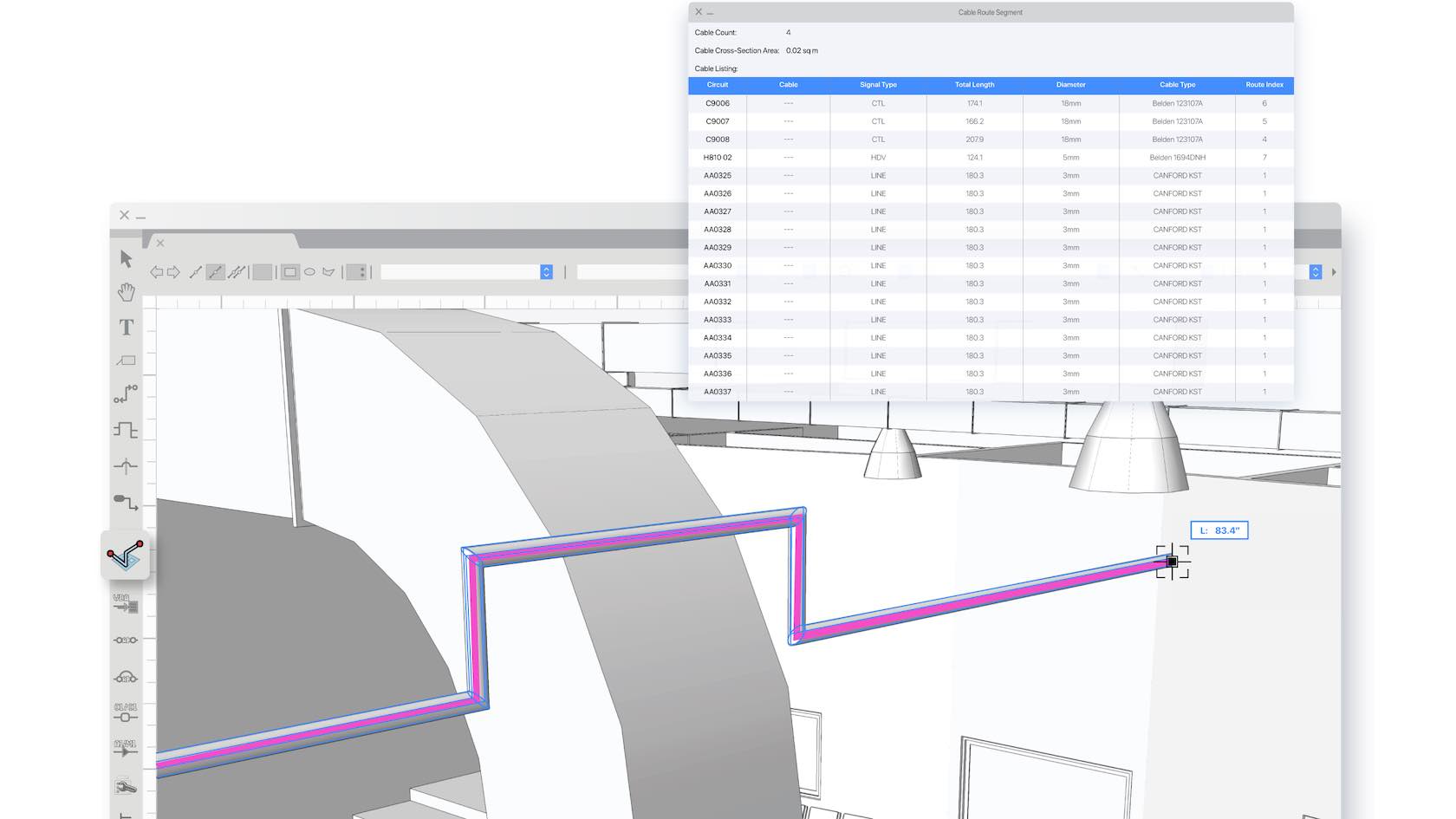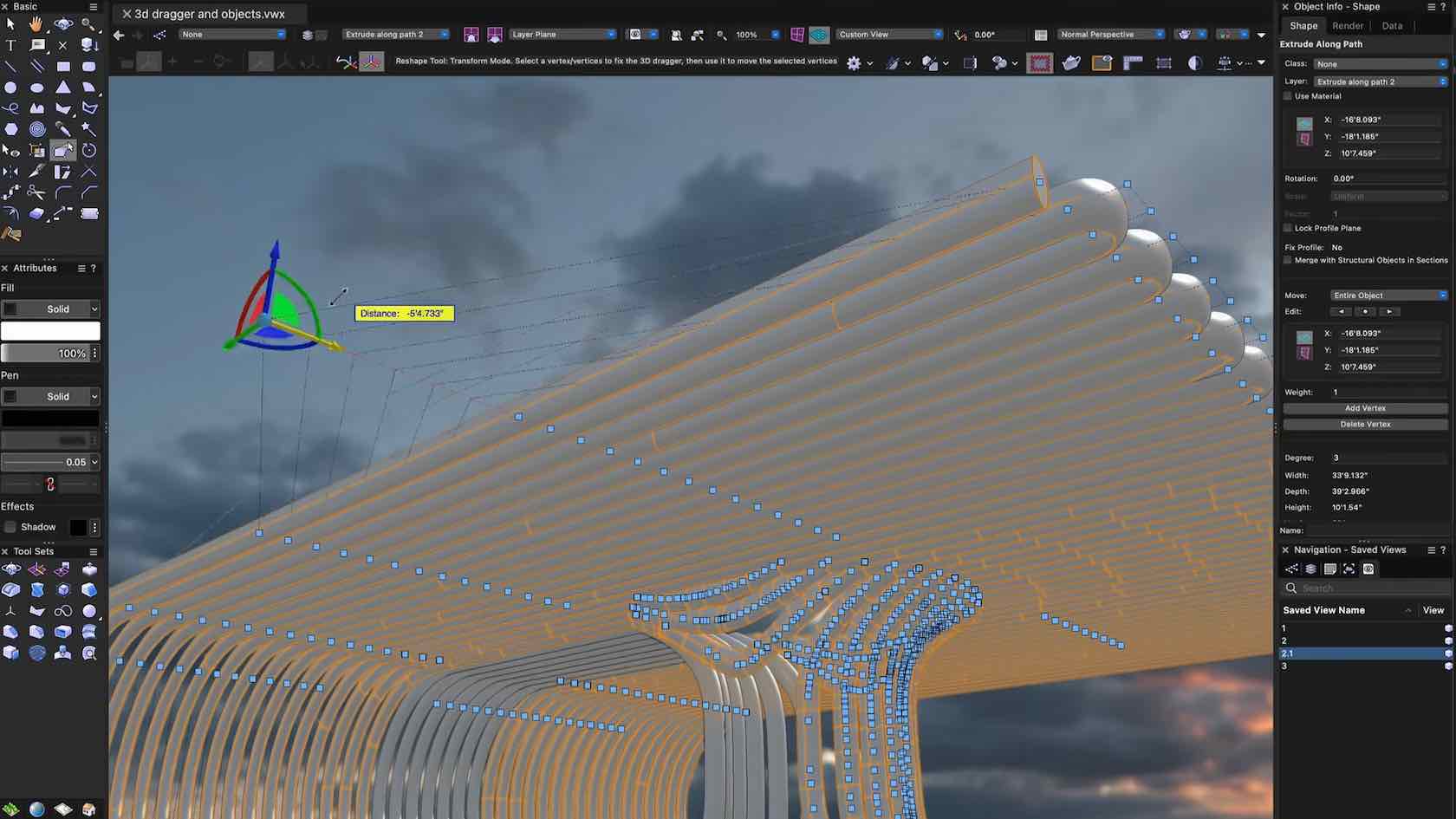
The reshape tool has new options to use the 3D Dragger for editing, moving, rotating, and of course, reshaping objects. These new options can be used on any object that is NURBS-based, such as cable objects, or 3D-polygon-based, like structural members. This provides you a more direct, intuitive, and effective way of editing objects in three dimensions.
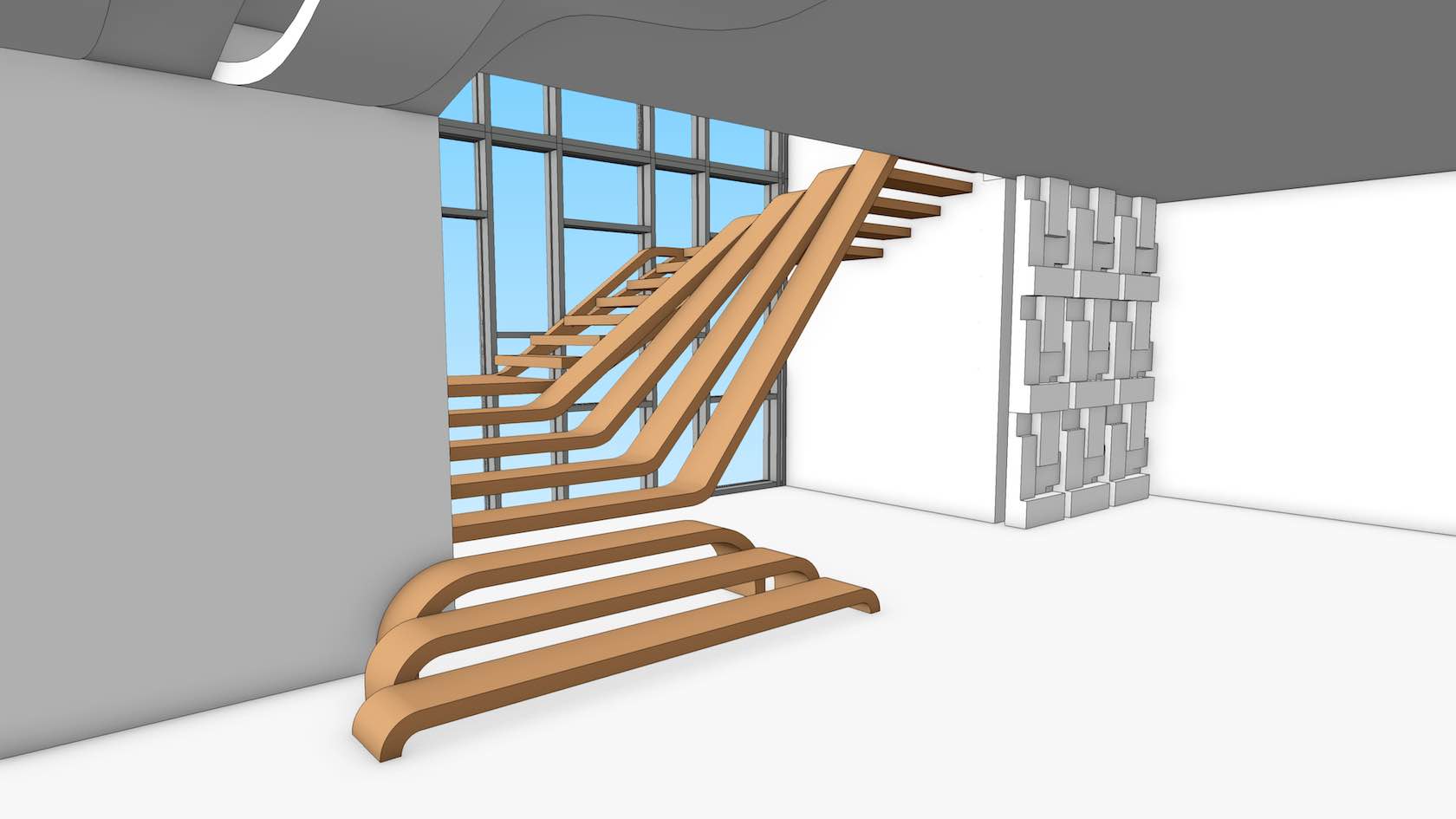
With this tutorial, you’ll see the step-by-step process of creating a custom stair. Using freeform 3D modeling tools, you can create many types of custom objects and then save them as Symbols so you can reuse them in other projects or share them via the Resource Manager.
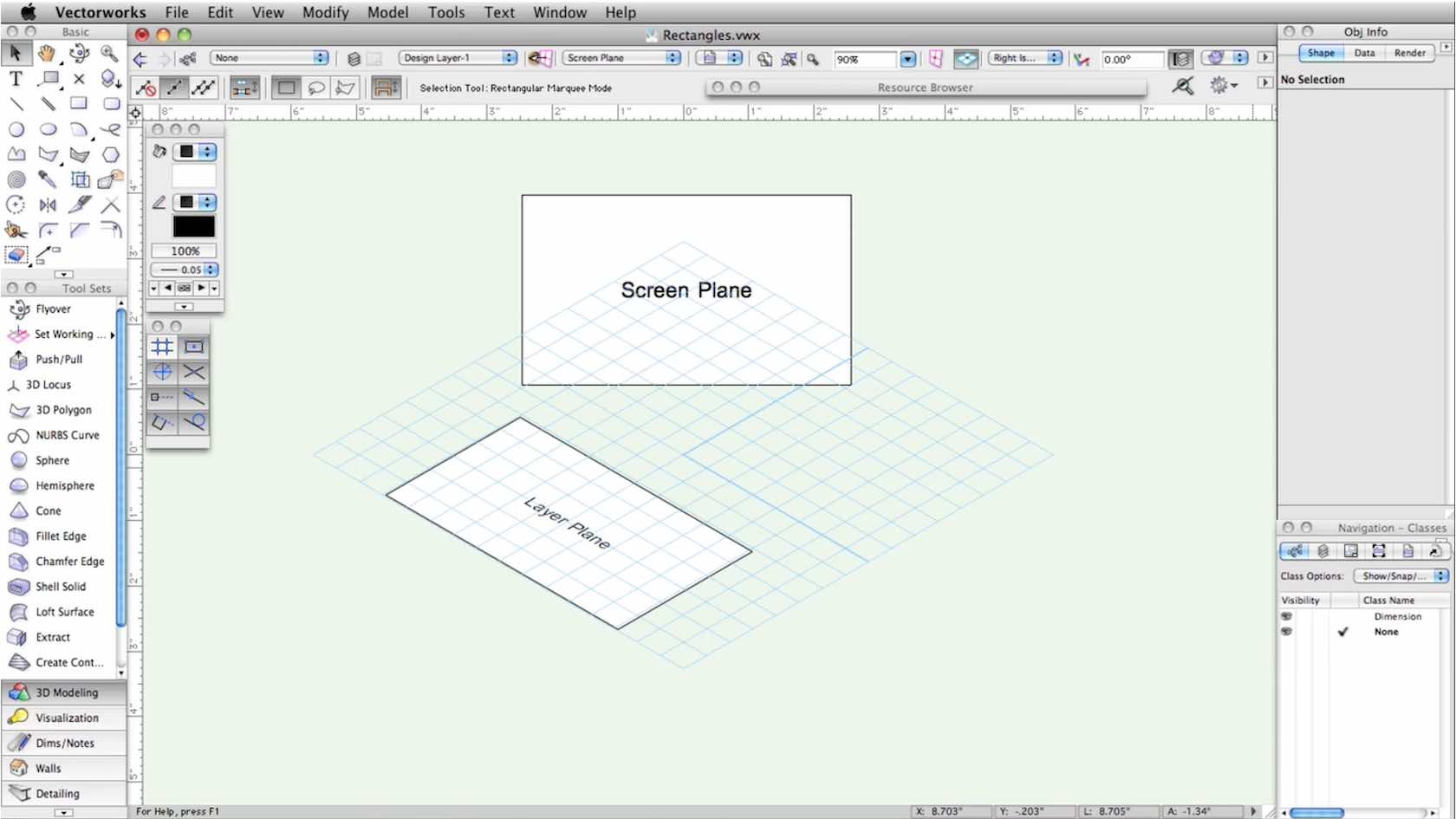
In this video, we will discuss the differences between Screen and Layer planes.
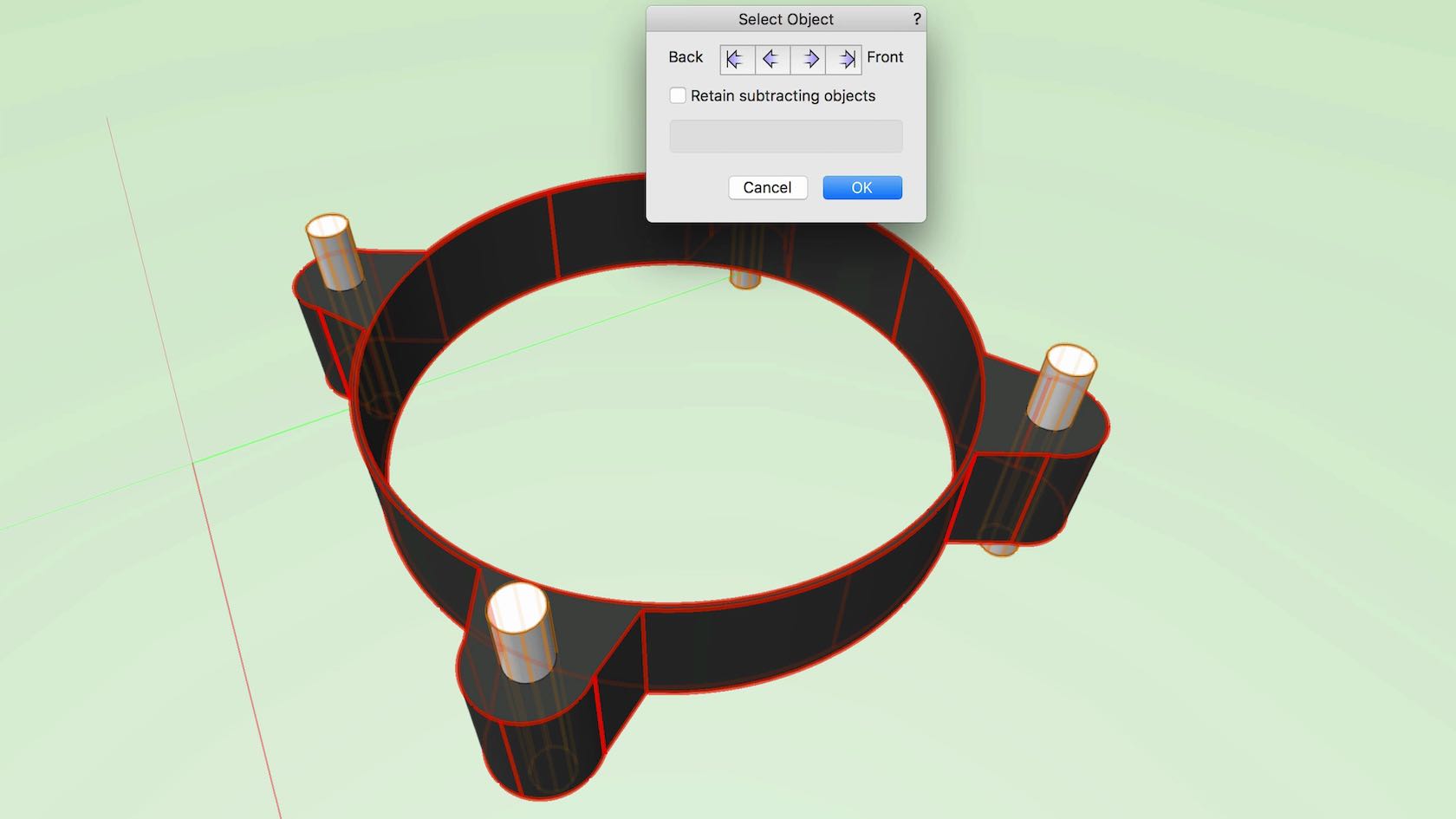
In this overview, you will explore the menu commands for adding and subtracting 3D objects using the Add Solids and Subtract Solids commands. These are similar to the 2D commands: Add Surface and Clip Surface commands, but these are specific to 3D Objects.
LEARNING OBJECTIVES
- Learn how to modify 3D geometry.
- Utilize the Add Solids command found in the Model menu.
- Explore the use of the Subtract Solids command.
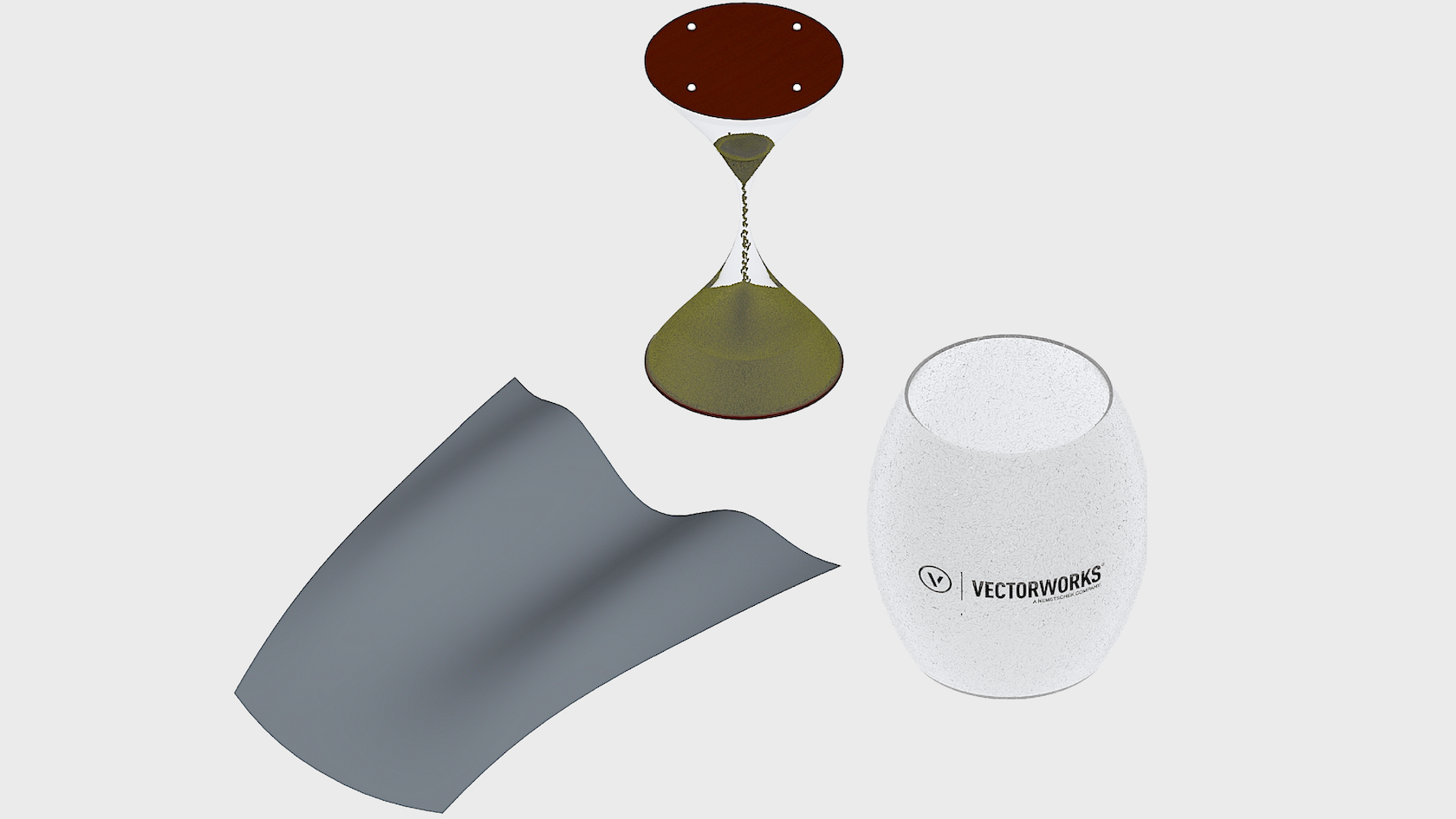
In this overview, you will learn how to create a NURBS surface. NURBS surfaces are free-form faces that can be edited with a high level of flexibility and precision.
LEARNING OBJECTIVES
- Learn how to create NURBS surfaces using various methods.
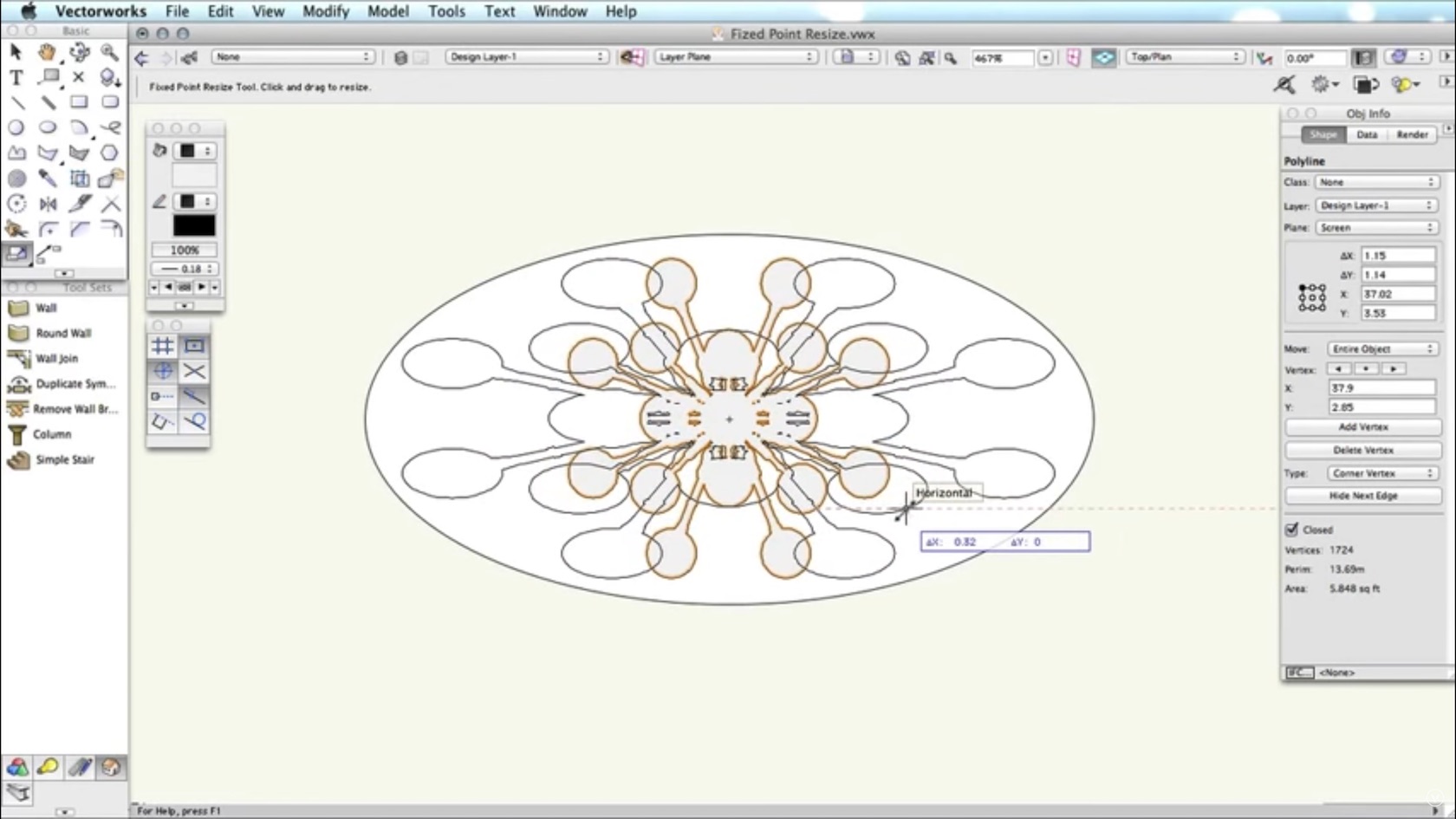
In this overview, you will learn about the Fixed Point Resize tool. Different examples will be used to demonstrate its uses.
LEARNING OBJECTIVES
- Learn about use case scenarios for the Fixed Point Resize tool.
- Learn how to access the Fixed Point Resize tool in your workspace.

The 3D solids modeling commands in Vectorworks are now much more flexible and intuitive, supporting nearly endless permutations and combinations — both in the sequence of creating an object, as well as in modifying specific steps later in the design process. When you need to change something, there’s no need to “start again,” which enables more natural and iterative modeling.
LEARNING OBJECTIVES
- Explore different methods of editing history of objects.
- Learn about the history based modeling added to chamfer, fillet, and shell objects introduced in Vectorworks 2020.

In this overview, you will explore the Align Plane tool. The Align Plane tool is found in the 3D Modeling tool set.
LEARNING OBJECTIVES
- Learn how to set a working plane.
- Learn how to align a 3D shape to a set working plane.

In this overview, you will explore the 3D Polygon tool. The 3D Polygon is found in the 3D Modeling tool set.
LEARNING OBJECTIVES
- Learn how to draw 3D polygons
- Explore drawing in a 3D space
- Explore converting 3D polygons into 3D solids
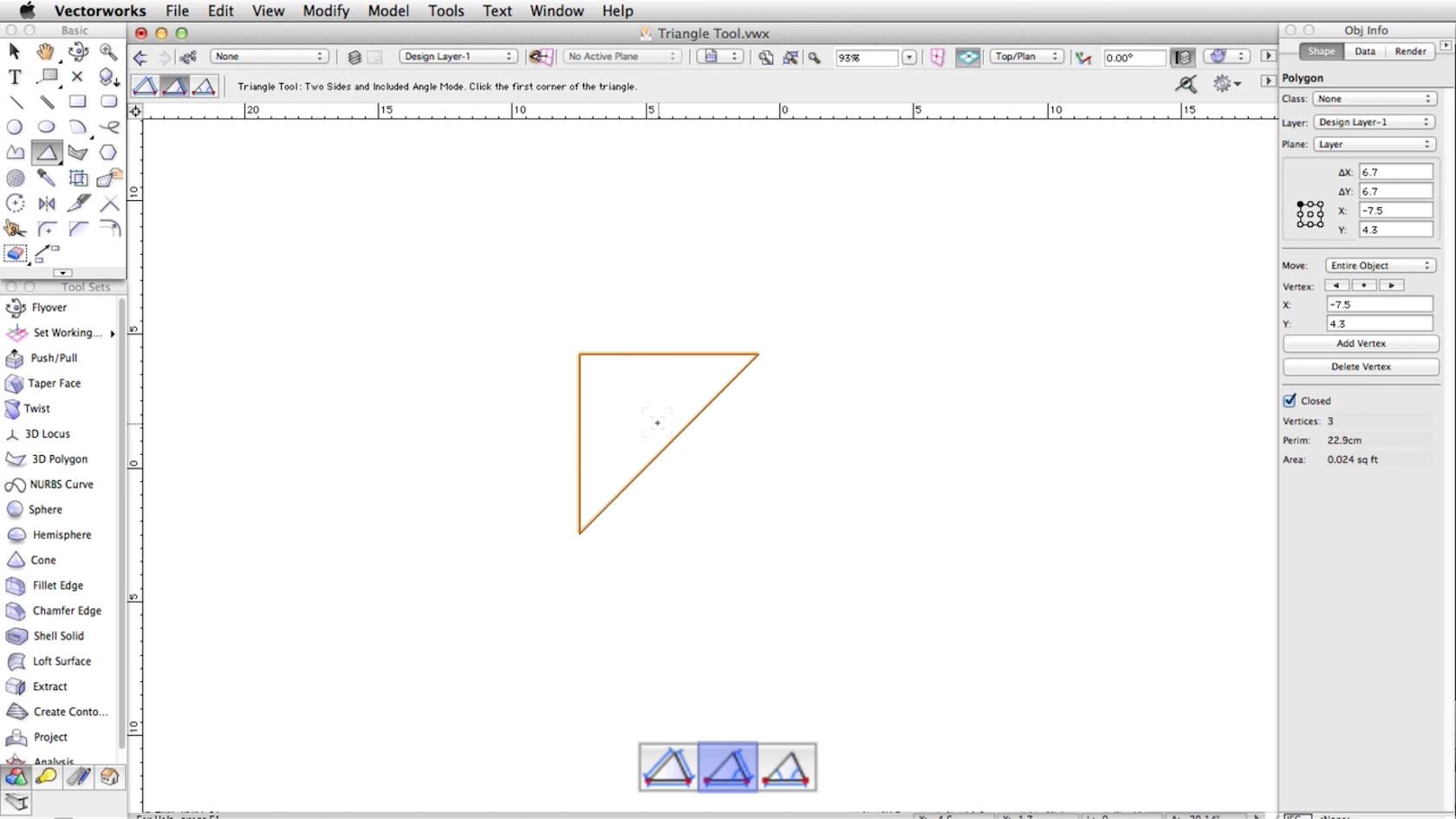
In this overview, you will learn how to use the Triangle tool. The triangle tool is found in the Basic tool palette.
LEARNING OBJECTIVES
- Learn the clicking behavior for the Triangle tool
- Explore all of the drawing modes available for this tool
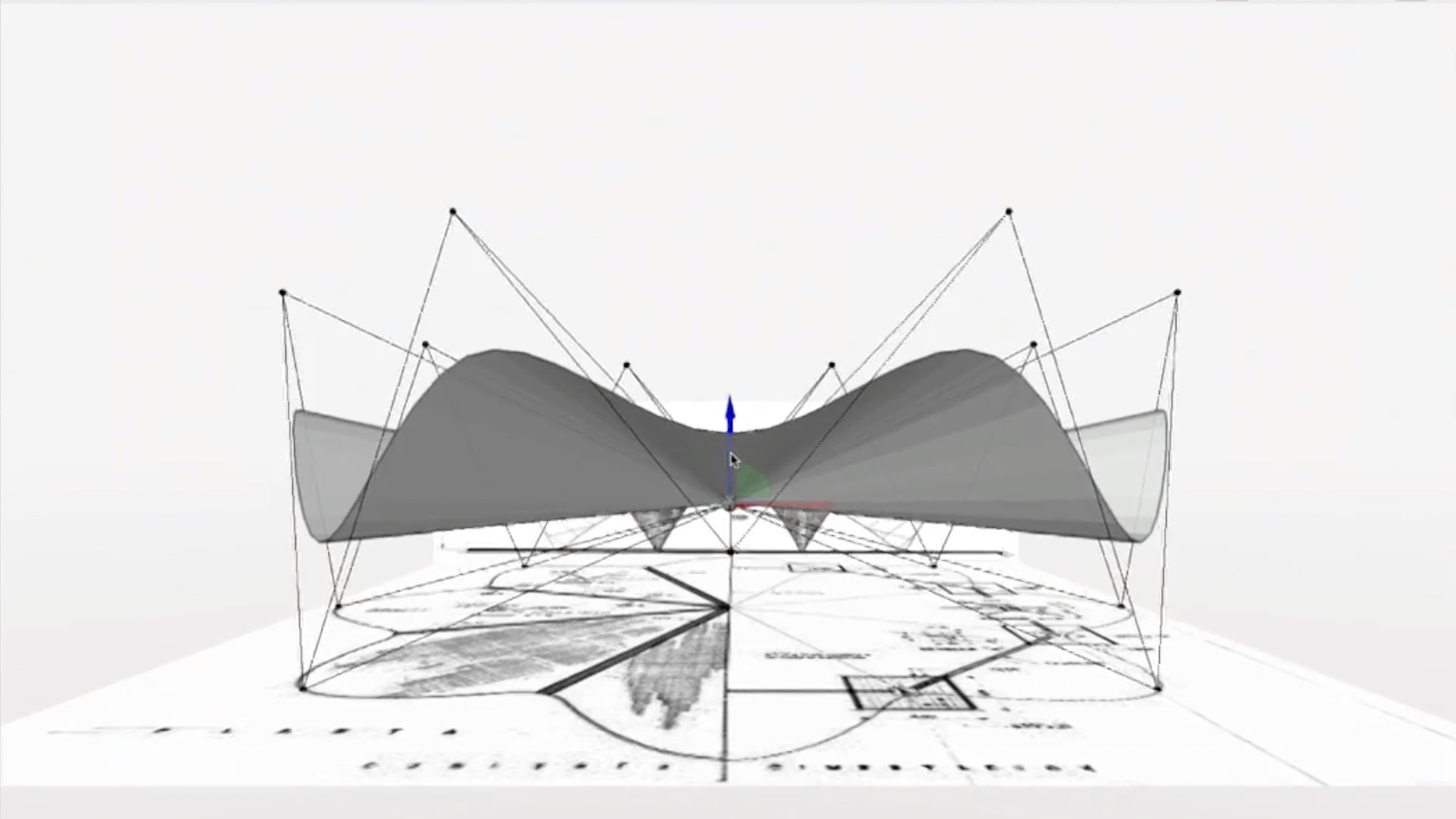
When it’s time to transform an idea into a digital 3D form, it all comes down to understanding the tools that you use. This advanced class will help you determine best practices for 3D modeling and will introduce you to more complex modeling capabilities in Vectorworks. Join Luis M. Ruiz, Int. Assoc. AIA, as he explores the advanced tool sets and features that enable custom modeling for a variety of project types. Part 2 of this class will focus on the deform tool, NURBS curves and surfaces, and subdivision modeling.
LEARNING OBJECTIVES
- Identify the effective use of NURBS surfaces and subdivision modeling.
- Discover effective workflows for executing concepts in 3D, both individually and in terms of a larger project.
- Observe 3D modeling best practices in action by examining real-world examples.
- Demonstrate learned techniques in a hands-on training session.

When it’s time to transform an idea into a digital 3D form, it all comes down to understanding the tools that you use. There are multiple ways to achieve the same shape, so determining best practices with 3D modeling tools can vary based on your design intent, skill level, and the complexity of your project. Join Luis M. Ruiz, International Assoc. AIA, as he explores the various tool sets and features that enable custom modeling for a variety of project types. This beginner class will focus on general navigation, solid modeling, and basic editing behaviors in Vectorworks.
LEARNING OBJECTIVES
- Identify the different tool and feature sets available for effective 3D modeling.
- Discover effective workflows for executing concepts in 3D, both individually and in terms of a larger project.
- Observe the basic solids modeling operations and capabilities.
- Demonstrate learned techniques in a hands-on training session.




