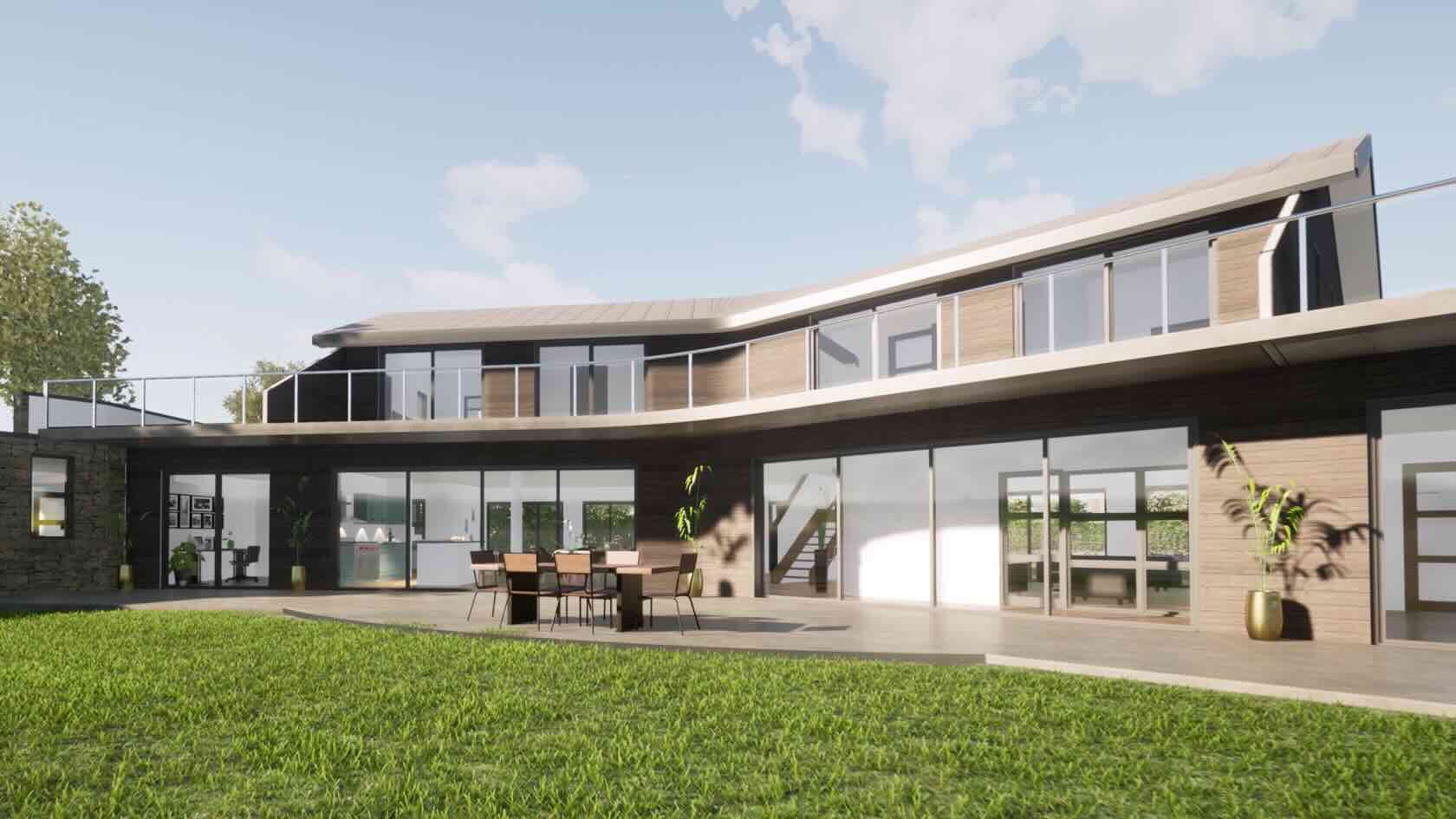
In today's digital landscape, harnessing creativity and productivity is key to thriving in the fields of architecture, design, and 3D visualization. Dive into the world of 3D workflows with Jonathan Reeves, an architect, author, and Vectorworks expert, where Vectorworks 2024, Twinmotion, and Enscape merge to transform your design process..
Whether you specialise in architecture, interior design, landscape design, or urban planning, this webinar will provide you with the tools and techniques to unlock your creative potential and power up your productivity.
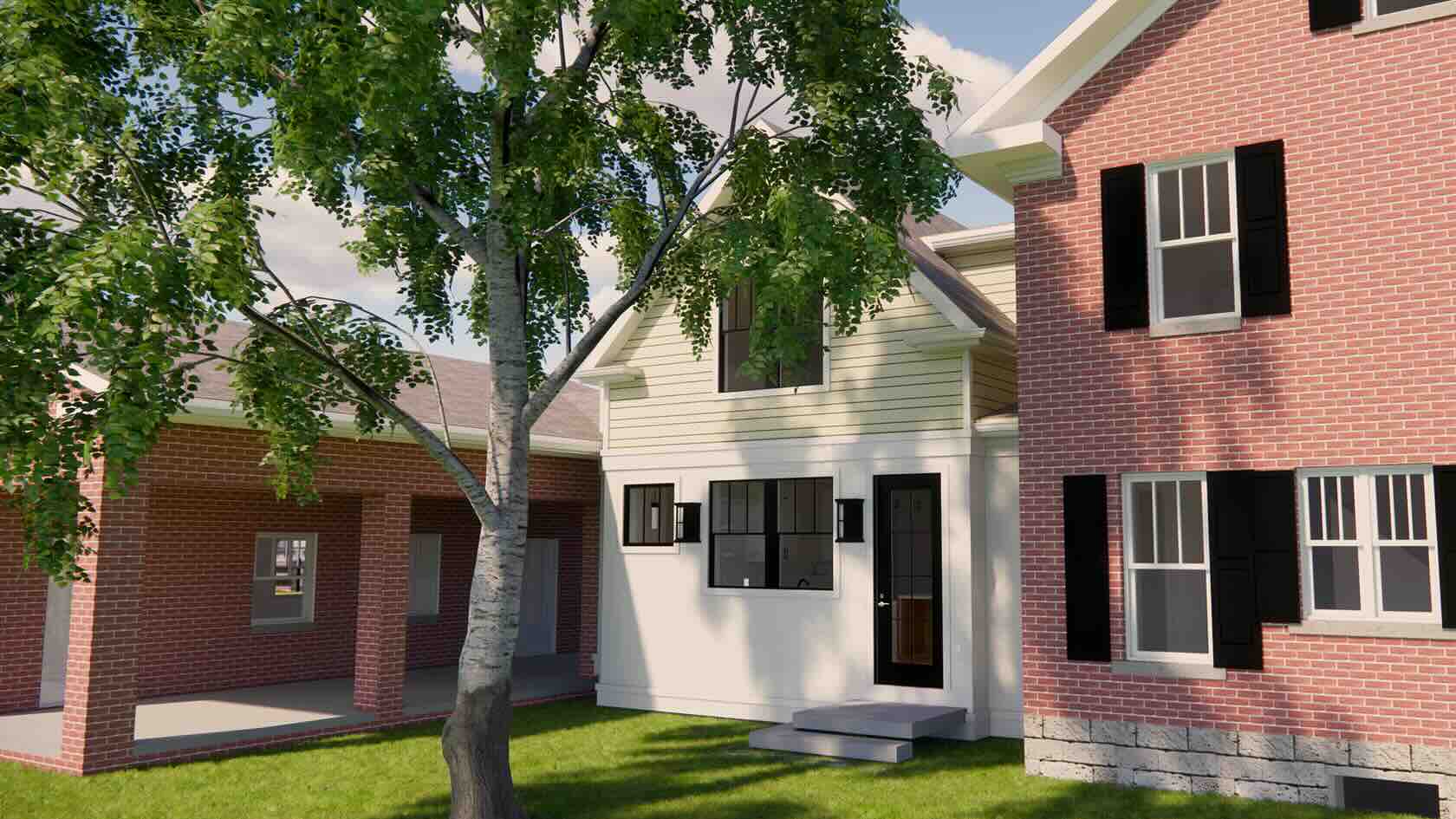
Turn your 3D models into immersive experiences. Explore how BIM workflows and real-time visualizations can help you design faster, reduce errors, and better communicate your design intent to help you win more work.
To receive 1 AIA LU, please make sure to login and complete the quiz after watching our webinar.

- Manager: Vectorworks University
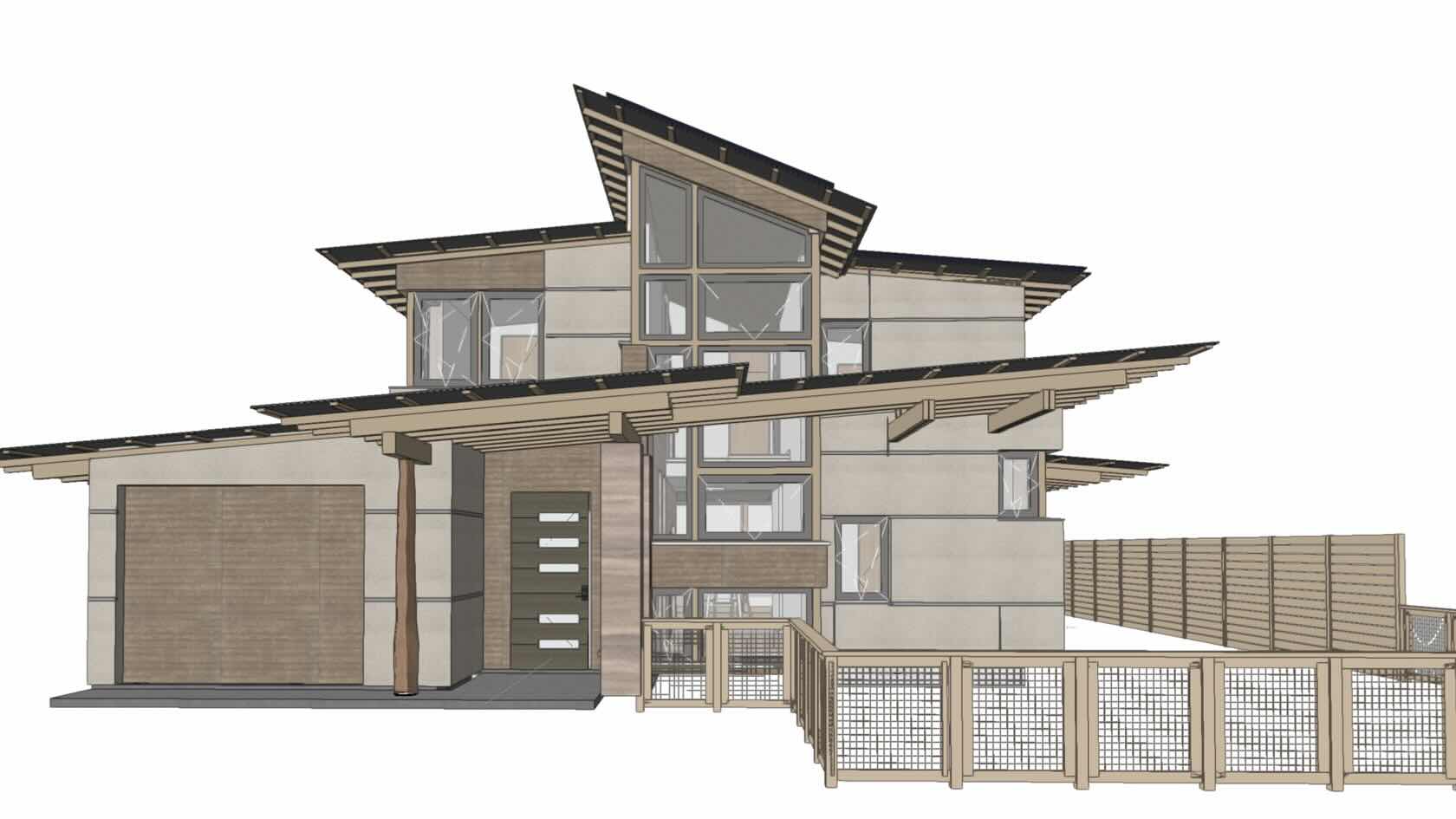
The reality of the climate crisis forces architects to implement sustainable design practices. In this webinar, the Arkin Tilt Architect team will discuss how emerging methods can help reduce a project’s carbon footprint while enabling you to design captivating structures your clients love.
Discover the tools you need to gain confidence in educating your clients and stakeholders and to help you make informed decisions while designing.
To receive 1 AIA HSW LU, please make sure to login and complete the quiz after watching our webinar.

- Manager: Vectorworks University
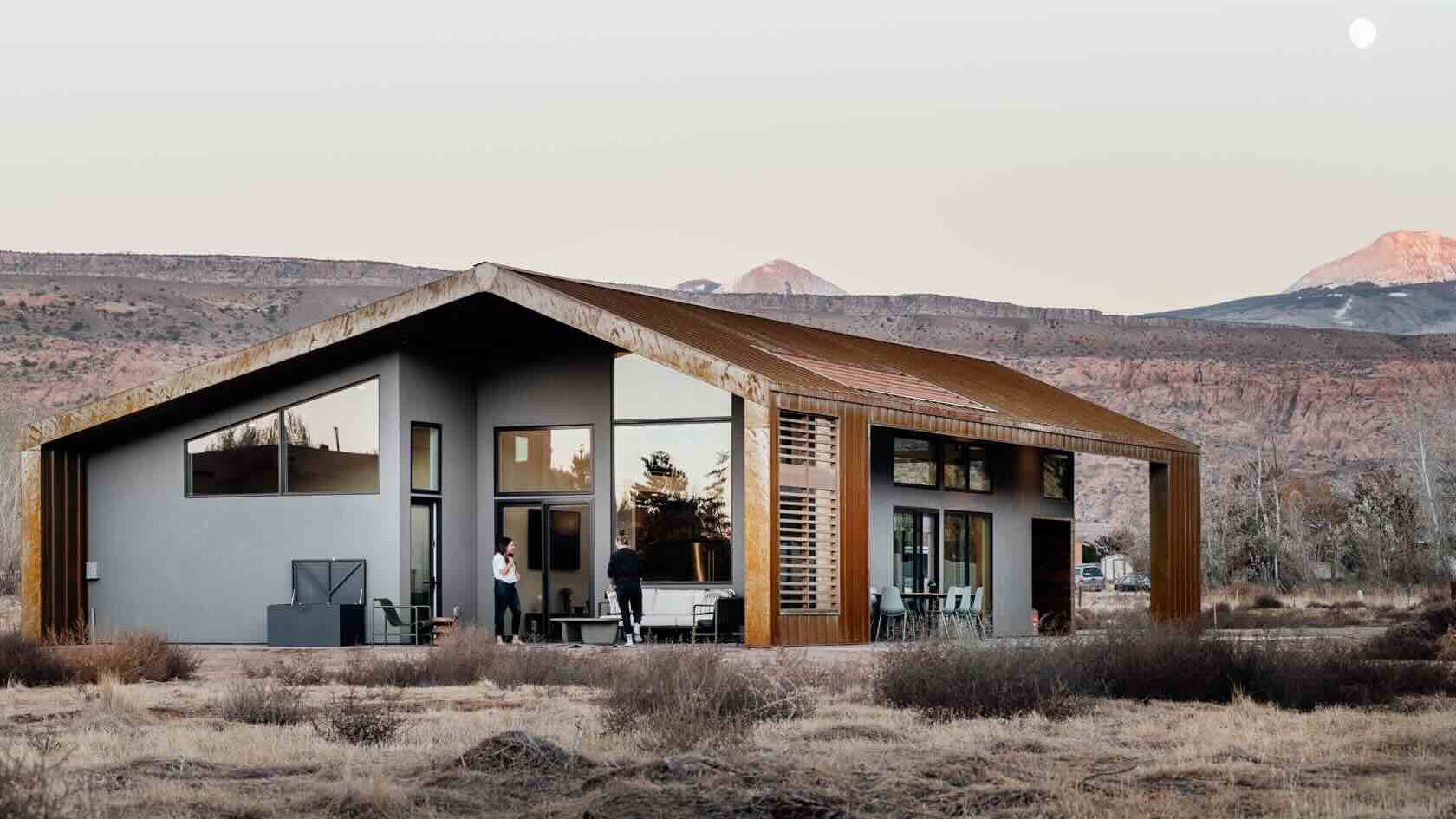
We live in a world of limited resources, and the AEC industry not only has a large impact on the use of those resources, but also the overall health of our planet. As designers, it is important to consider the impact of the project not only on the environment, but also on the health of its occupants.
In this course, we’ll discuss how to better identify and reduce a design’s carbon footprint using Building Information Modeling (BIM). Specifying high-quality, sustainable materials for interiors can not only lead to longer product life cycles and better energy management, but also benefit the overall health of the occupant by limiting the use of toxic substances and volatile organic compounds (VOCs). We’ll demonstrate how BIM gives the designer more control over a building’s level of sustainability – such as generating embodied carbon calculations – and gives the designer more opportunities to enhance the aesthetics and occupant comfort by using a systems approach.

Thinking about the possibility of changing software may feel daunting, but you can take on the learning curve and succeed. And when you do, there are many tangible benefits you will gain.
Join Neil Barman, Vectorworks Architect product specialist, Architect AIBC, in this webinar as he discusses techniques for learning a new software and approaching Vectorworks. He'll demonstrate foundational strategies to help you get started in Vectorworks, provide tips for working smarter, not harder, and equip you with support resources to improve your skills once you move to Vectorworks.

Spend more time designing and less time documenting using Building Information Modeling (BIM) workflows and smart documentation tools. In this webinar, Sarah Barrett, associate AIA and senior architect product specialist at Vectorworks, will discuss how
data visualization and Data Tags can help document your model efficiently.
Join this webinar to gain valuable insights on tools like Viewport Styles, Graphic Legends, Grid Lines, and Elevation Benchmarks to maximize your data automation and leverage smart tools for documentation.
To receive 1 AIA LU, please make sure to login and complete the quiz after watching our webinar.

- Manager: Vectorworks University

Model checking is made easy for architects with Solibri Inside. Now you can create architectural models meeting the highest BIM quality standards and focus on creativity while Solibri takes care of the quality. With the easy-to-use plugin, you can capture
errors as you design. Join us to learn how Solibri Inside and Vectorworks can improve your BIM quality assurance workflow.
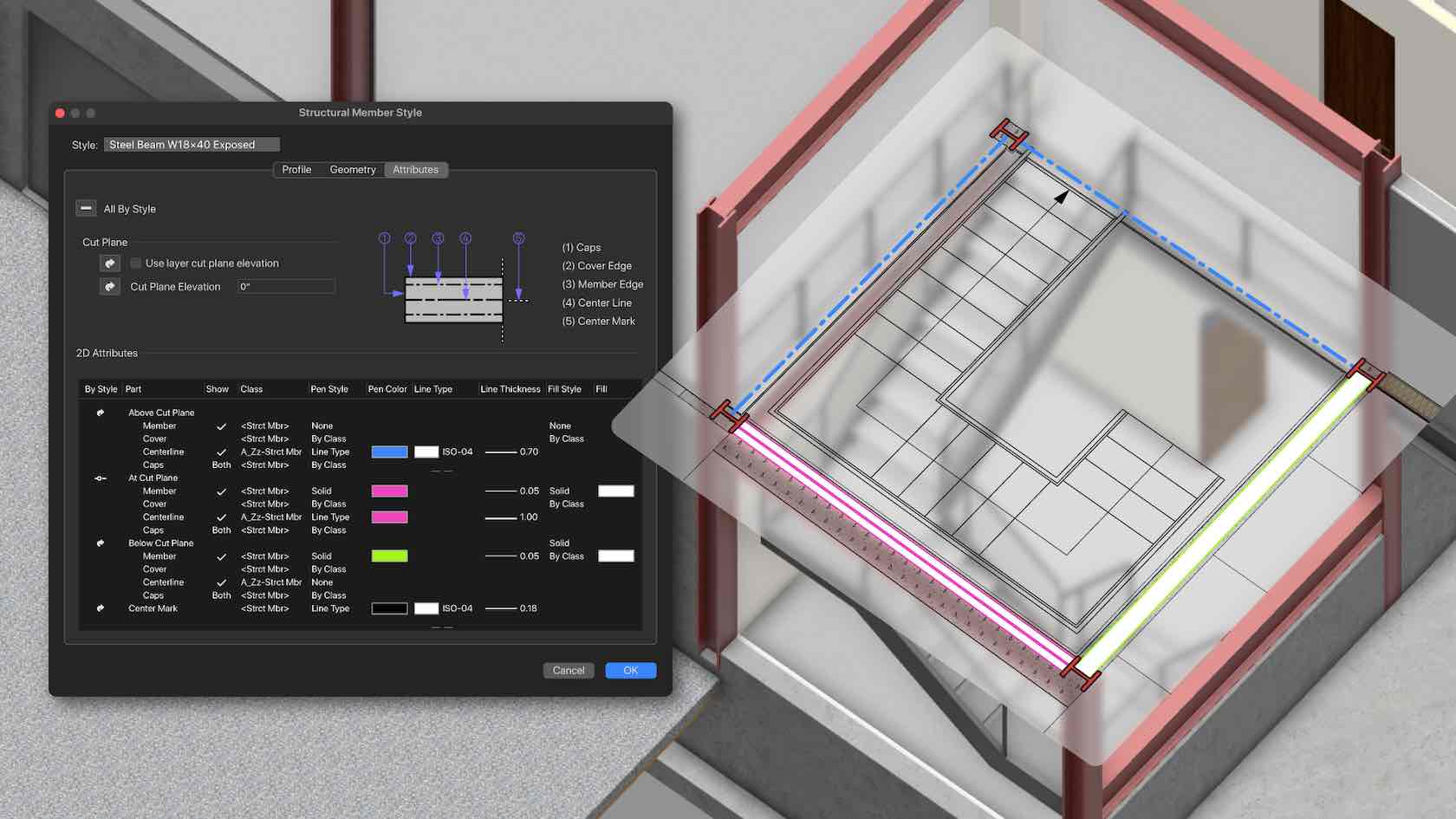
Streamline your design and documentation processes with improvements to structural members. Find greater control over 2D and 3D attributes, material, shape, and size of styled and instance-based parameters. And with control of auto-joining and support of the Create Objects from Shapes command, you'll save time when designing using these objects.
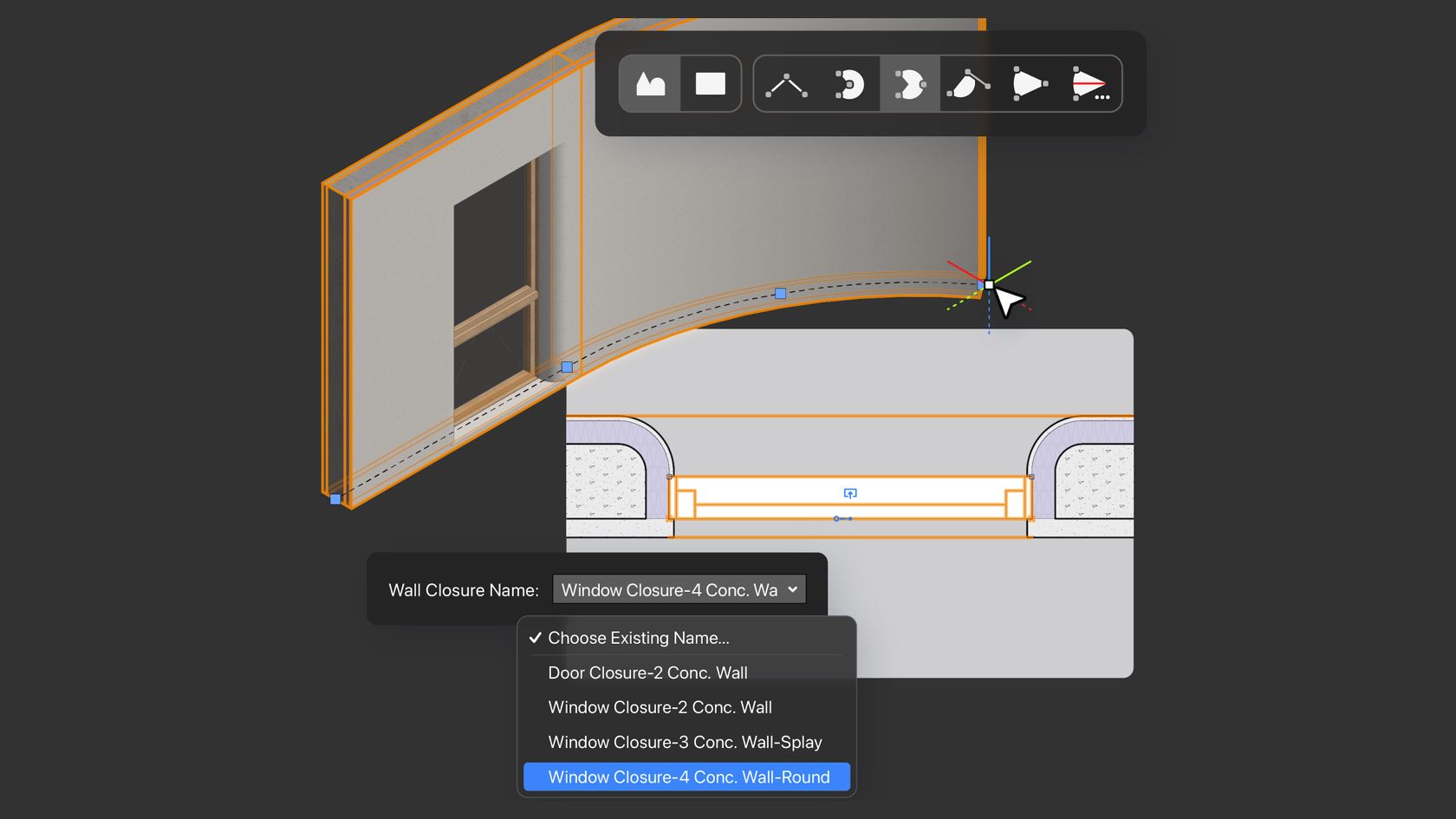
Stay in the creative flow with improvements to the Wall tool that bring you the ability to seamlessly switch linear and curved wall modes and to apply multiple configurations of wall component returns related to inserted objects. You'll save time with a simplified workflow aimed at giving you the flexibility you need with fewer clicks in between.
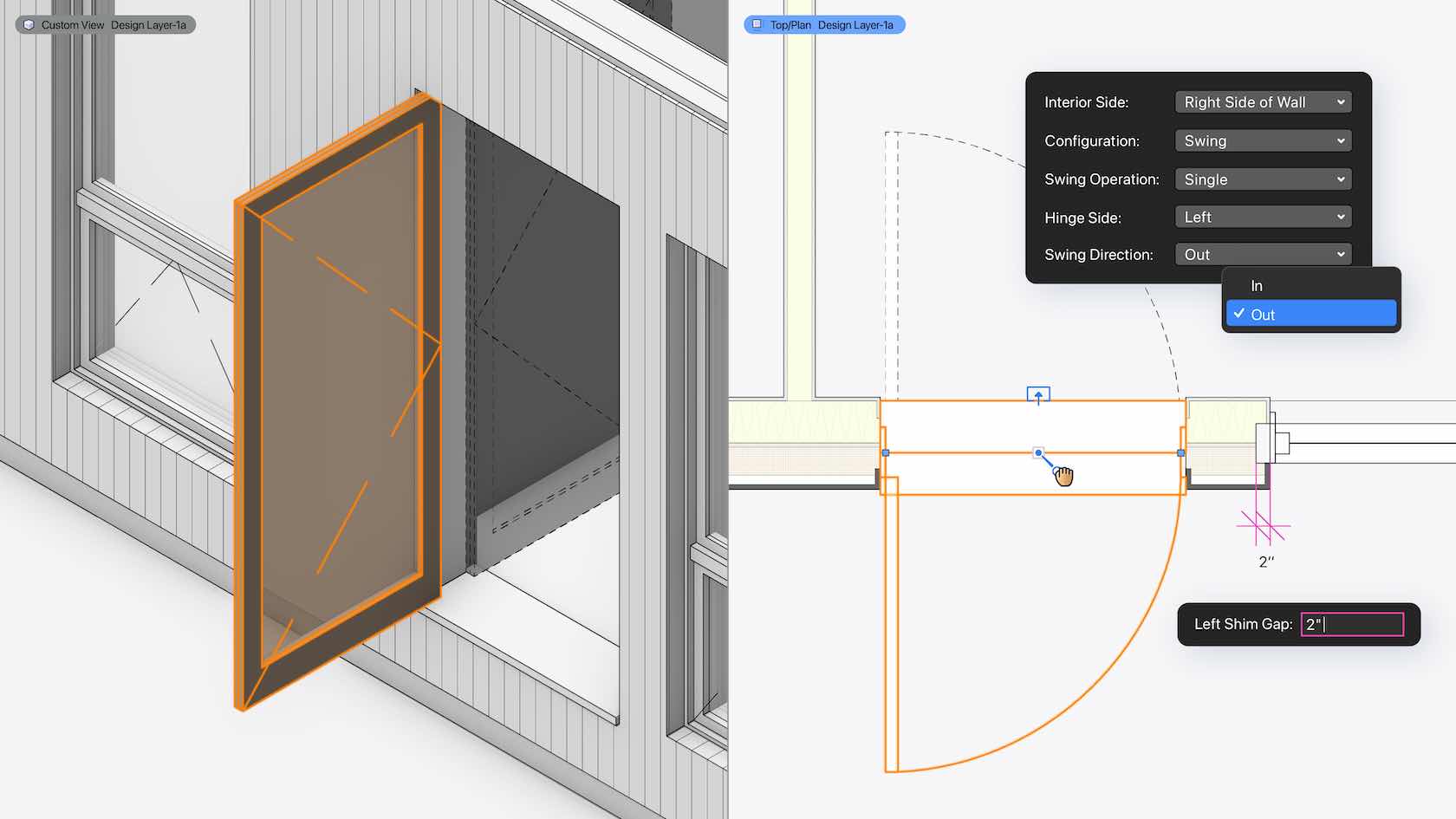
Thresholds and sills are now better represented within wall closures thanks to more detailed geometry. Plus, you have more options to control interior and exterior conditions; gaps around doors and windows can be controlled for each side of the opening. Standardized door handing allows for more accurate geometry and data that support industry standards.
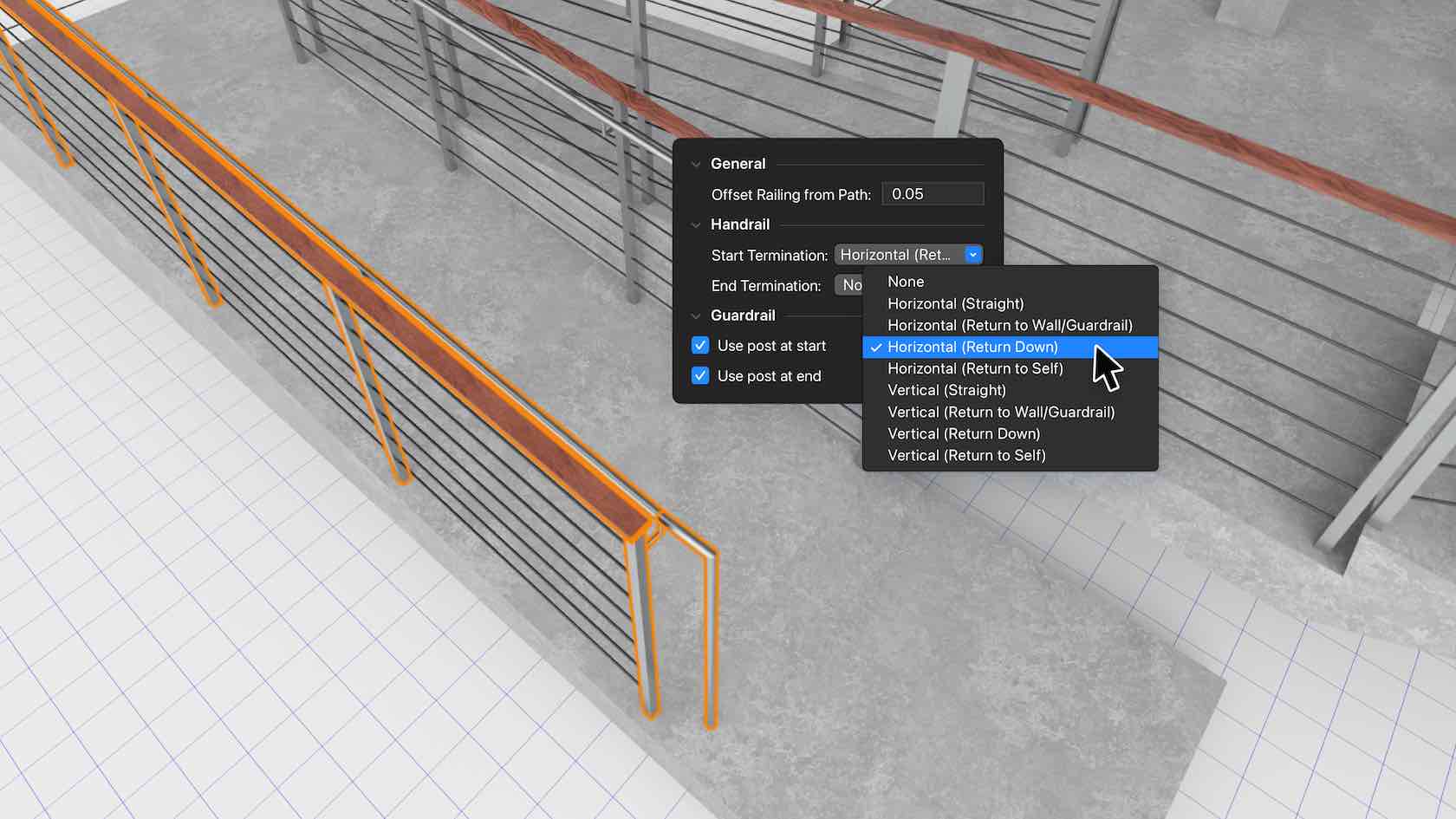
Railing improvements bring you the flexibility and accuracy you need to create more custom configurations. This more efficient workflow includes styled objects and more creation options that interact with other model objects like slabs, stairs, and site models. The Railing tool will also support guardrails and handrails as well as configurations designed to help you meet building code and accessibility standards.
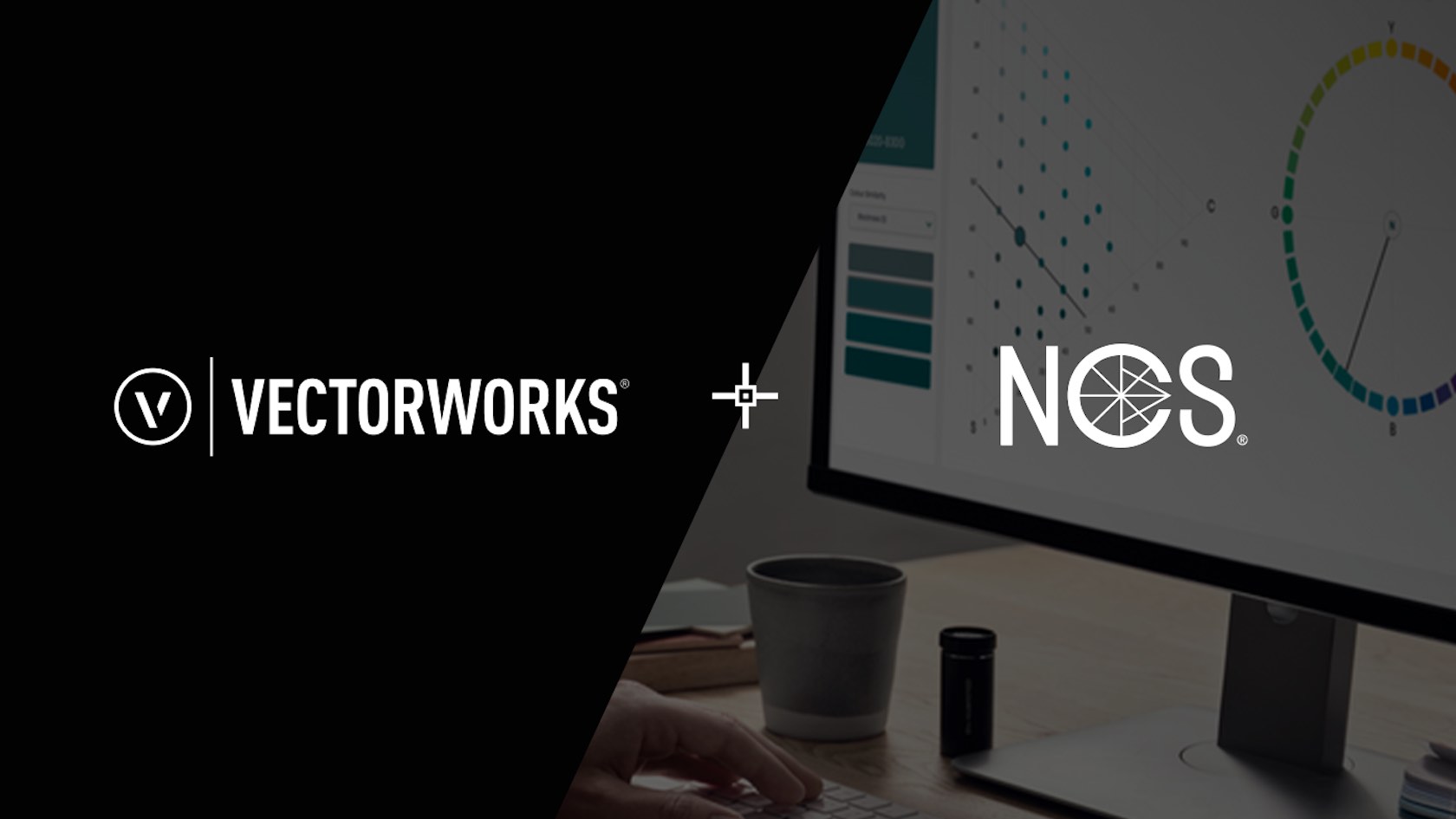
NCS® is a universal language for colour communication and is an integral part of designers and architect’s toolkit when ideating, selecting and communicating colours. With an array of curated colour collections and intuitive features for finding exactly
the right colour based on the smartness of the Natural Colour System (NCS), NCS+ users can easily find the right colour palette.
In this video, Kesoon Chance, senior industry specialist at Vectorworks will discuss the NCS+ Pro integration
in Vectorworks, showing you how to get started and making it easier to take your colours from idea to production.












