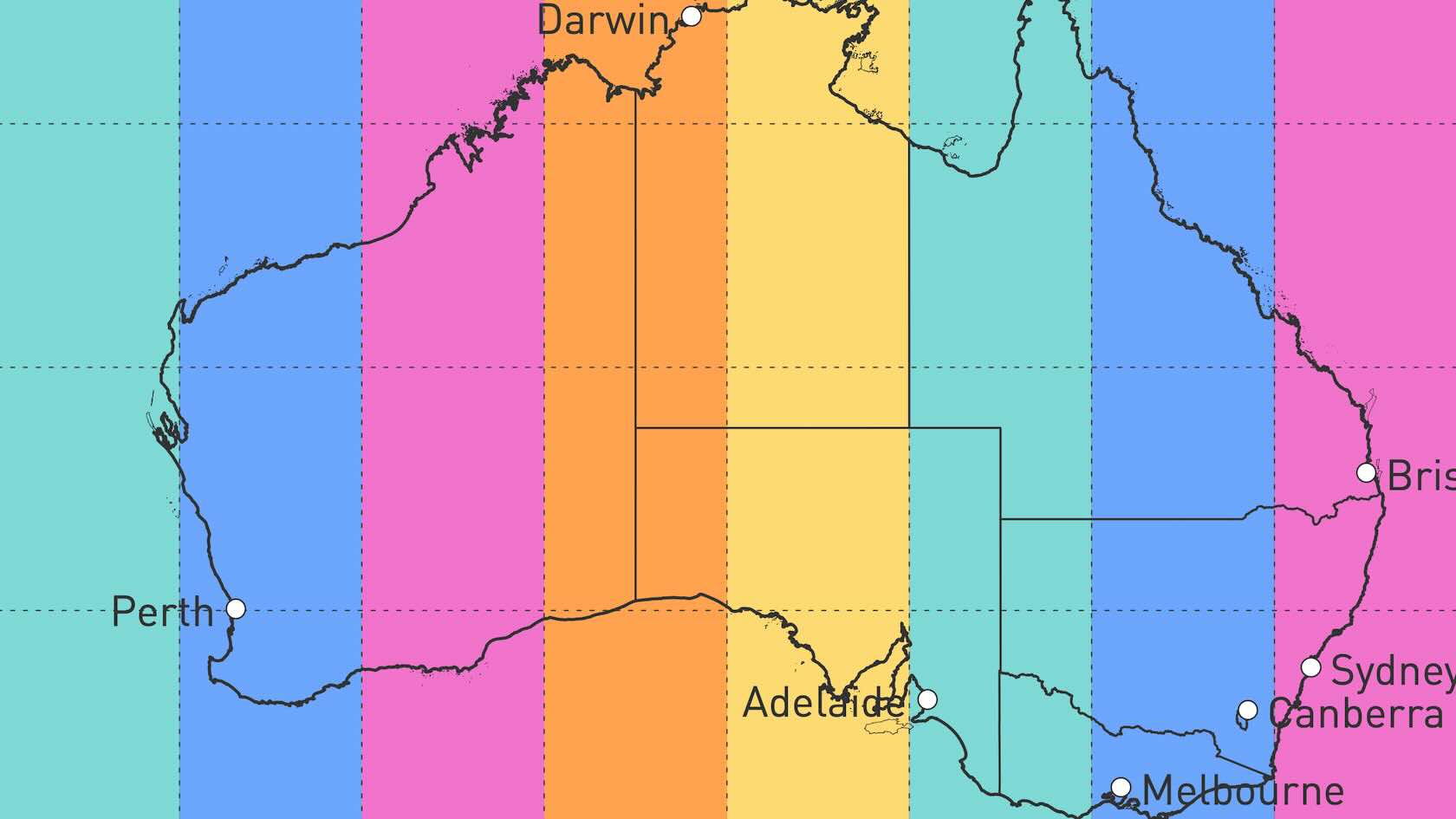
Vectorworks’ Geographic Information System (GIS) features enable the geolocation of your projects, whereby geolocation aligns the file's internal origin with the project's actual location on the Earth. During the webinar, you will learn how to locate your virtual projects, and access to public available GIS data in order to transform your site analysis, landscape and urban design workflows.
Vectorworks’ GIS tool set provides you with the ability to virtually locate your projects using real-world coordinates. These tools, in conjunction with publicly available GIS data, facilitate higher-quality analysis and outcomes for urban, concept, and pre-design workflows.
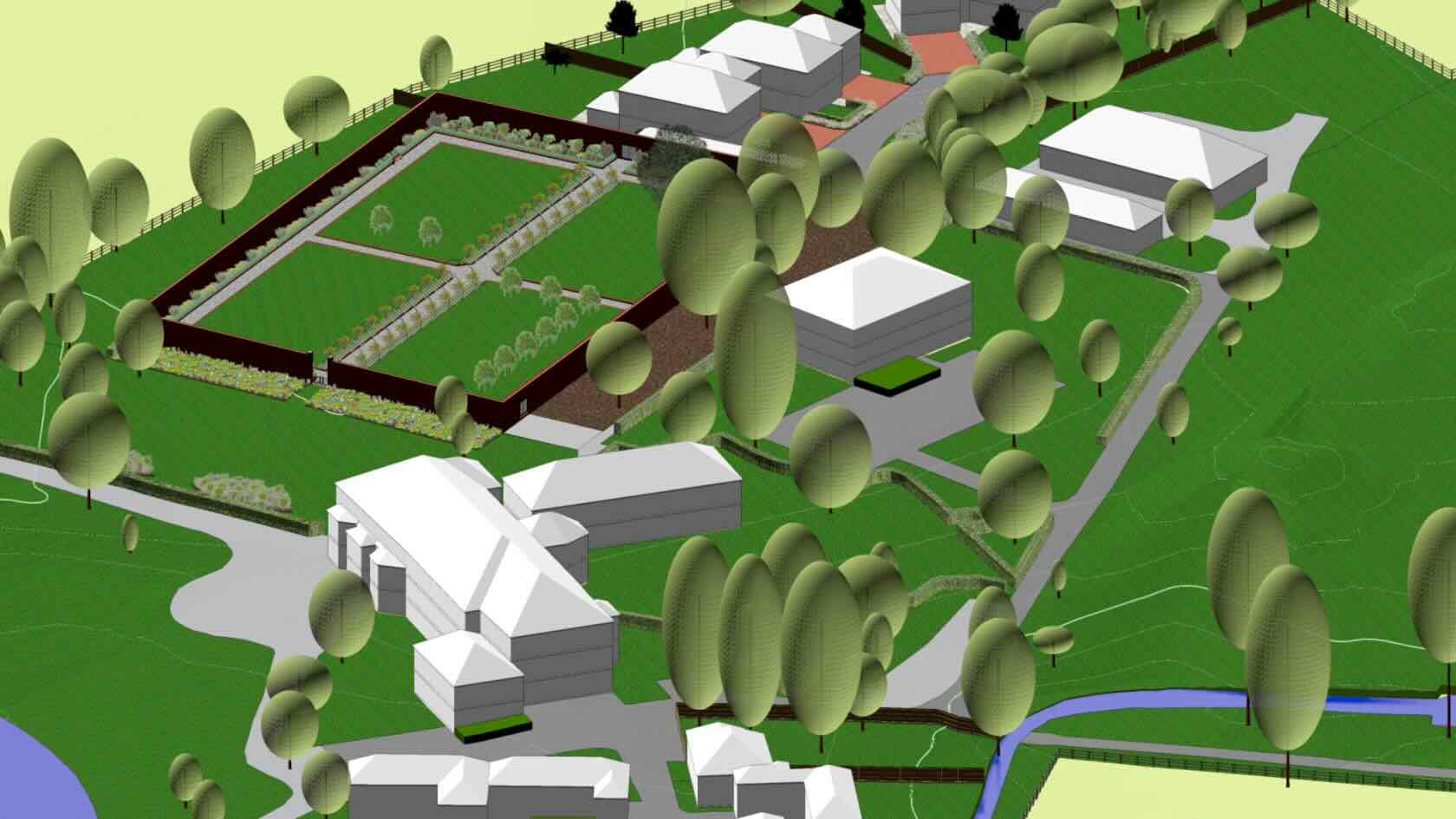
With continuous development of technology and legislation, this webinar focuses on digital tools and workflows that can enhance the collaboration between landscape architects and ecologists. Joined by Matthew Davies, a QGIS specialist from Maplango, it showcases a case study and a habitat-rich landscape project in both Vectorworks and QGIS. The aim is to optimise file exchange and look at the effective ways to create planting plans for biodiversity enhancment purposes.
Following the standard project delivery,
the webinar's content places emphasis on data and a difference that GIS and import/export
capabilities in Vectorworks make for landscape professionals and their design
decisions. While the naming conventions can vary amongst the landscape
disciplines, digital tools can help to optimise the collaboration and ensure a
greater level of communication between the landscape professions.

Discover how you can diversify your experiences in landscape architecture and investigate unique options for your career journey in this upcoming webinar.
This panel discussion will consider the professional evolution of practitioners who began their careers much like you are and are currently in non-traditional practices, loving what they do. They are making a more significant impact because their perception of ongoing professional success remains open to change.
The following industry experts will share their insights:
Nathaniel
Grant, ASLA, BLA, CSLA, OALA Associate, CPSI, playground designer and project
manager at Earthscape Play Inc.
Tony
Kostreski, PLA, ASLA, senior landscape product specialist at Vectorworks
Barbara
Deutsch, FASLA, CEO, Landscape Architecture Foundation
To receive 1 LA CES PDH and 1 APLD CEU, please make sure to login and complete the quiz after watching our webinar.


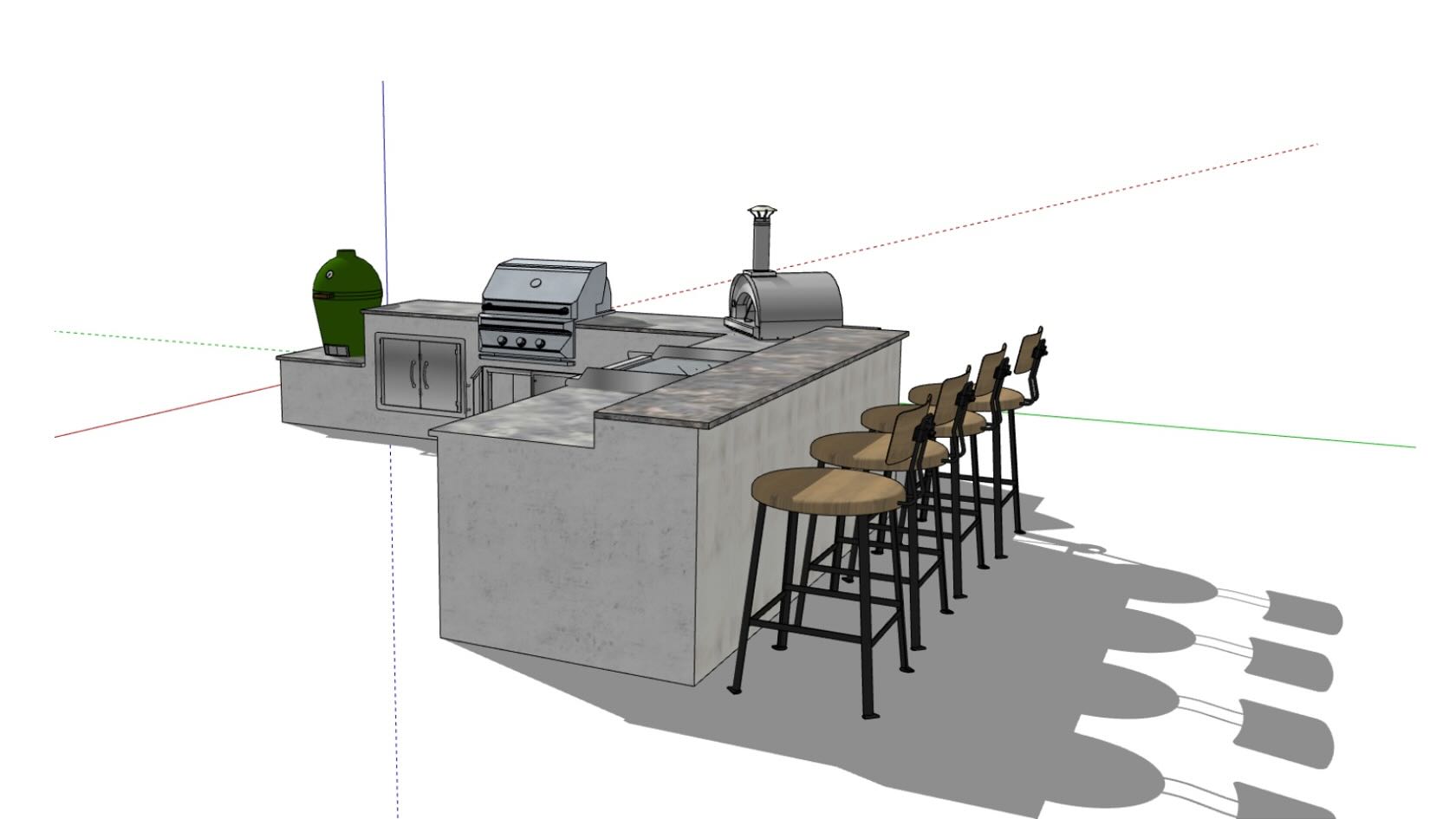
Follow the design process of RootBound, a high-end residential design studio, from surveying all the way through rendered models. This comprehensive webinar will give you a complete overview of how the workflows RootBound uses helps them to create stunning designs and win the next great project.
The webinar will conclude with real-world examples, illustrating the power of technology-driven efficient design workflows.
To receive 1 LA CES PDH and 1 APLD CEU, please make sure to login and complete the quiz after watching our webinar.


- Manager: Vectorworks University

Are you in your element at your drawing board, but the ins and outs of marketing your landscape design practice is a mystery? Effective marketing does not have to be difficult — don’t waste time and money on efforts that attract the wrong clients and projects. In this webinar, learn how to confidently translate information about your client avatar into your marketing strategies to build a more profitable and enjoyable landscape design business.
To receive 1 LA CES PDH and 1 APLD CEU, please make sure to login and complete the quiz after watching our webinar.


- Manager: Vectorworks University
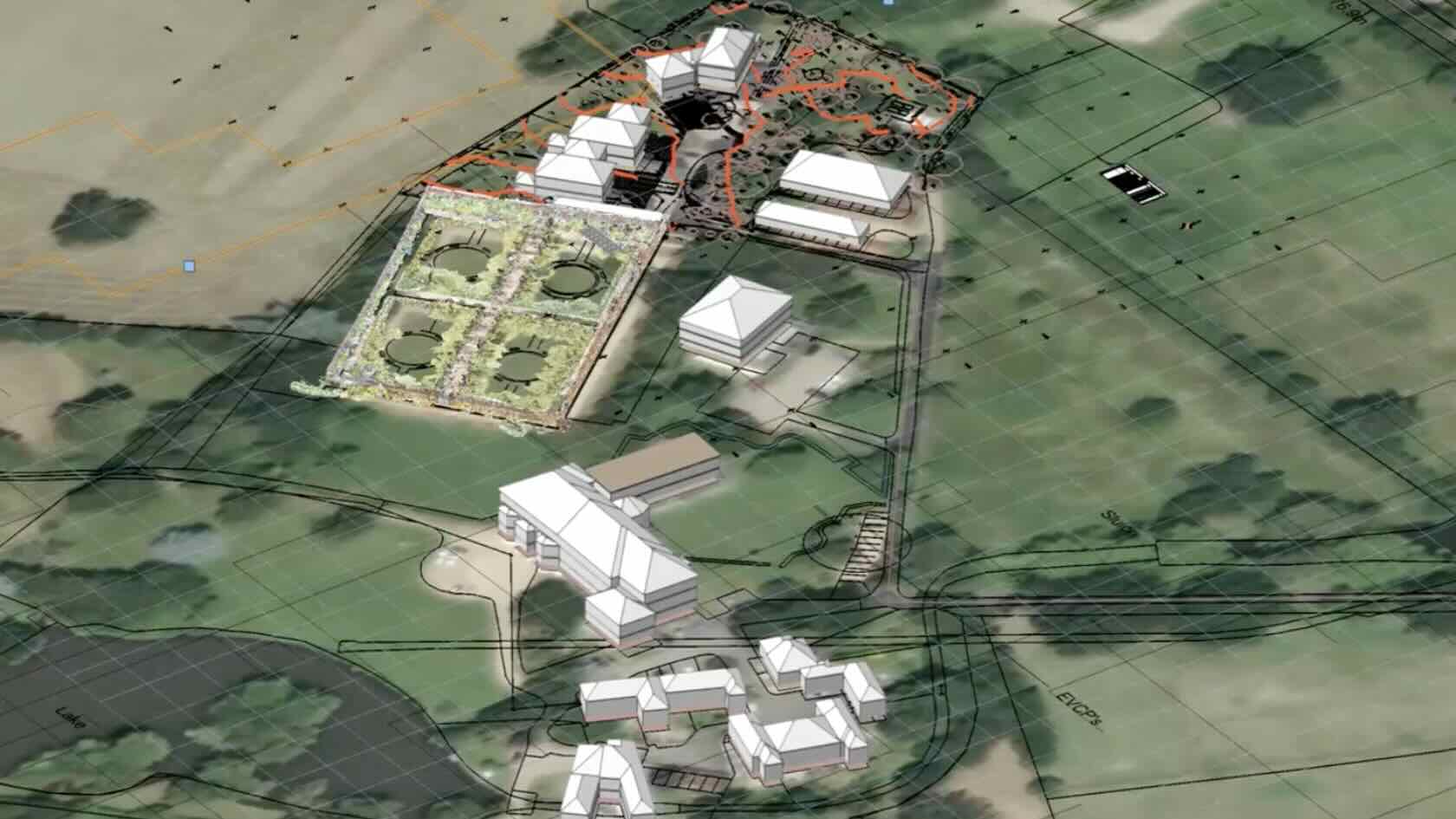
Discover the power of digital tools for optimizing site analysis in your projects.
In this webinar, you'll learn advanced data import techniques and innovative approaches to working with both 2D and 3D topographical surveys. Plus, you’ll discover how to develop sustainable landscape designs by leveraging site model data to assess slope, elevation, surface water flow, and site context using georeferencing and satellite imagery.
With these insights and more, you can confidently handle
early-stage design decisions.
To receive 1 LA CES PDH and 1 APLD CEU, please make sure to login and complete the quiz after watching our webinar.


- Manager: Vectorworks University
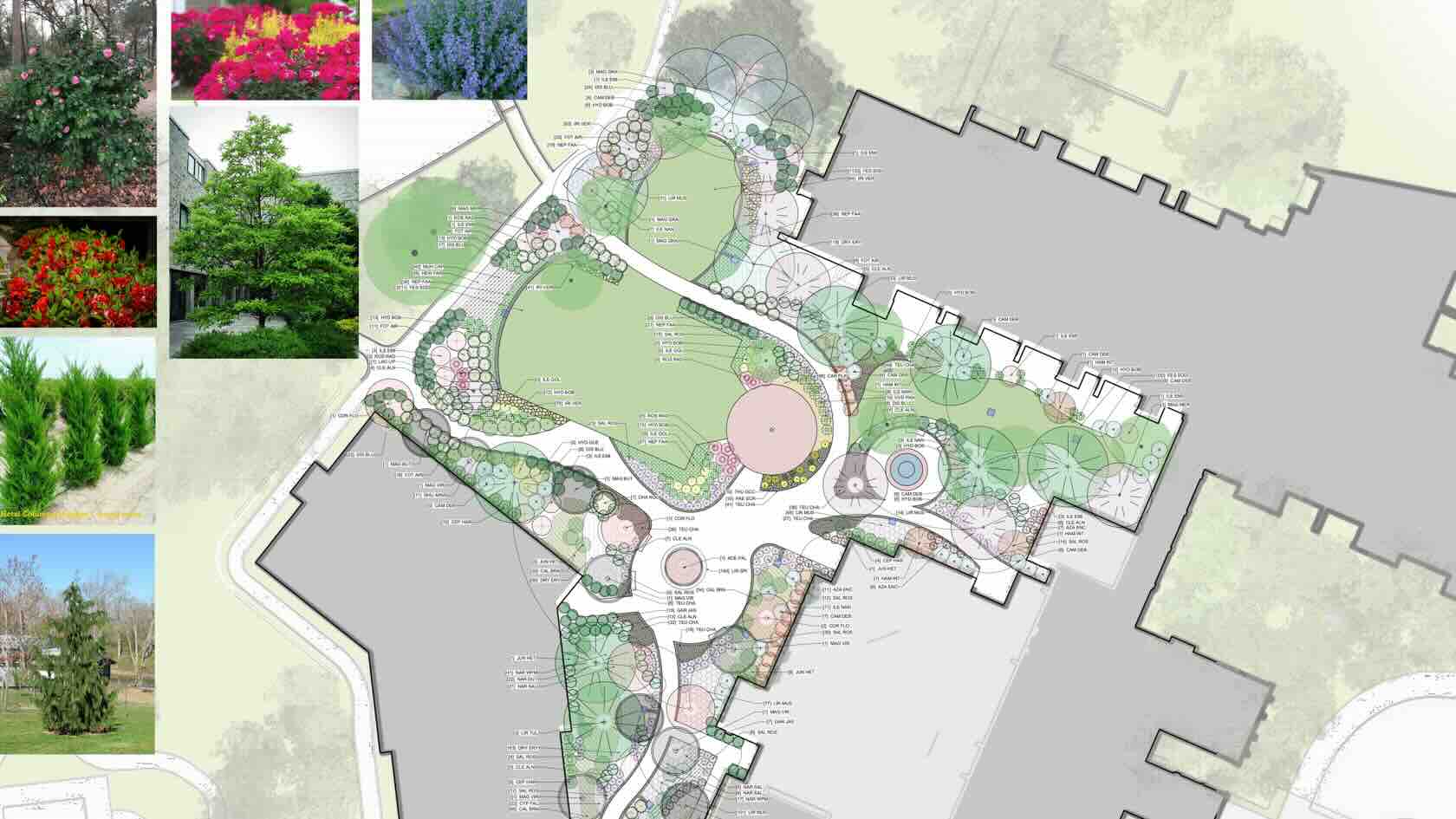
Join Vectorworks to
explore digital workflows in a design process, tailored to the needs of
residential landscape projects. Starting with a model of the existing site and
a 2D concept plan, we will look at the effective ways to grade the site model
surface and to work with the site model contours. Using digital tools, we will
create a 3D model of the proposed landscapes for both the front and rear
garden. Learn tips and tricks for free-form modelling and its potential to
craft sculptures for residential sites. Open for all levels, the session will
focus on some of the new features and their benefits, helping you to
communicate your design proposals with clients and contractors.
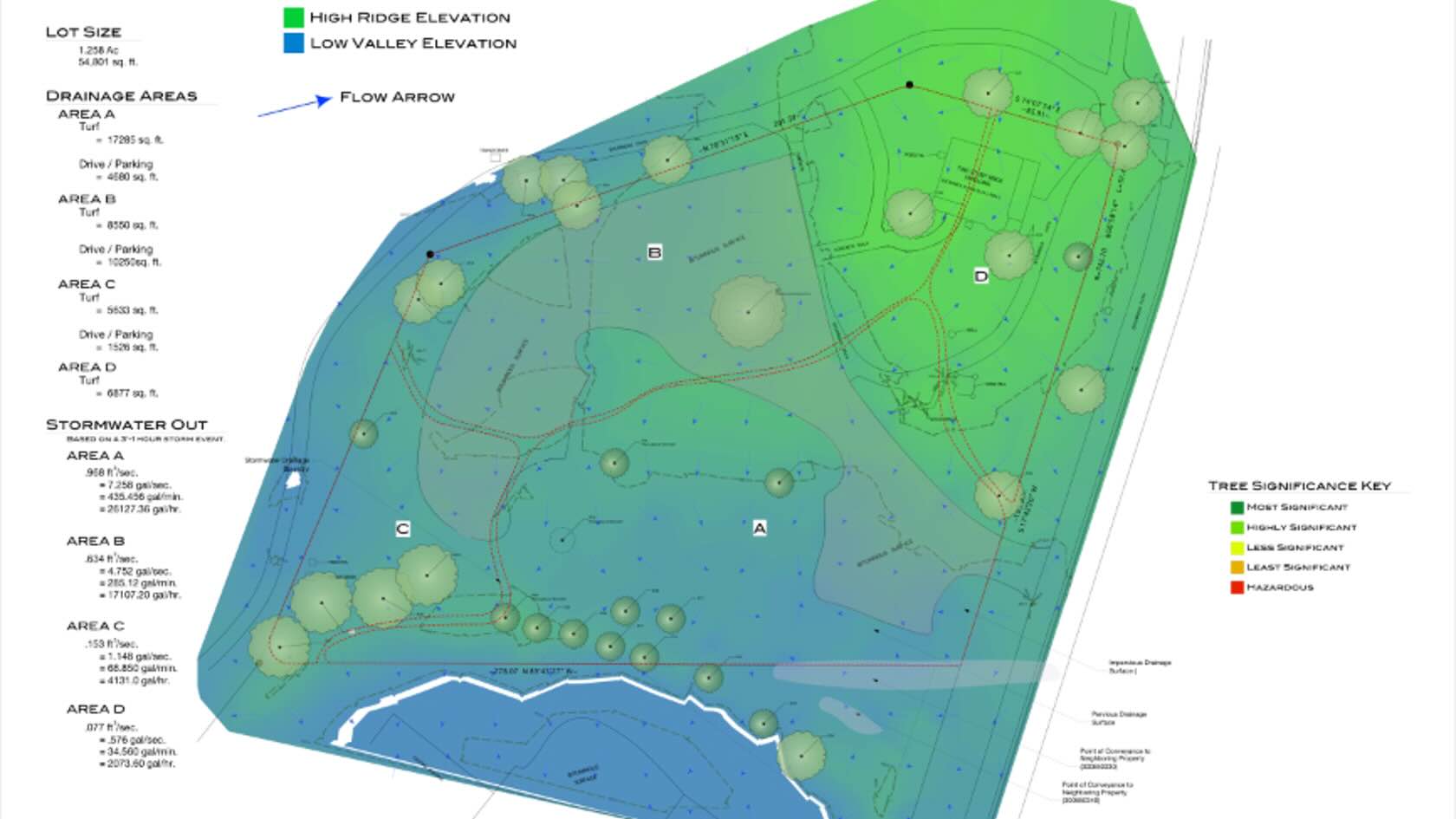
Though 3D-modeled landscapes are becoming more common in design workflows, many still hesitate to involve valuable techniques in all areas of their design workflow.
A key benefit to incorporating 3D and BIM in your landscape design, beyond selling, is analysis. In this session, you'll learn how to leverage the power of solar, terrain, building, and landscape feature modeling to better analyze site conditions, advise clients, and validate design choices.
By integrating 3D with 2D design workflows, there's less
disruption in getting to a sellable, better-performing solution for your
clients.
- Manager: Vectorworks University
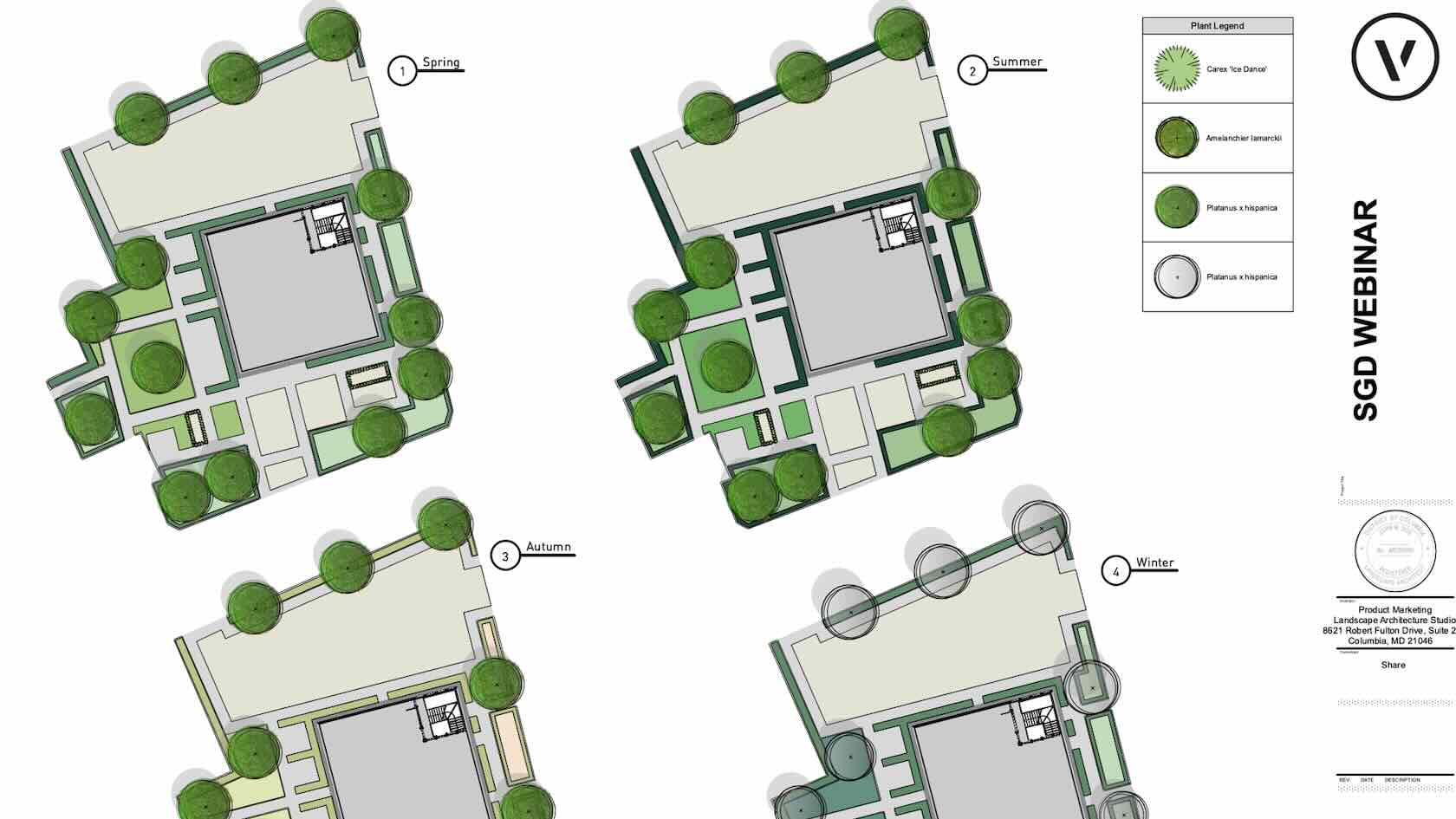
Join Vectorworks on creative journey
of crafting customised symbols, materials and other resources that can help you
to create bespoke landscape plans. In this session, we will share some of the
tips and tricks to generate your own resources in 2D and 3D. Using workgroup
libraries, we will explore ways to save, edit and share content with your
colleagues and project co-workers. Stay on track with updating your firm’s
libraries while using customised content and producing plans that meet the
industry standard. Suitable for all levels, we will explore some of the new
features that can help you to optimise the graphics of your landscape plans and
specifications.
To receive 1 APLD CEU, please make sure to login and complete the quiz after watching our webinar.

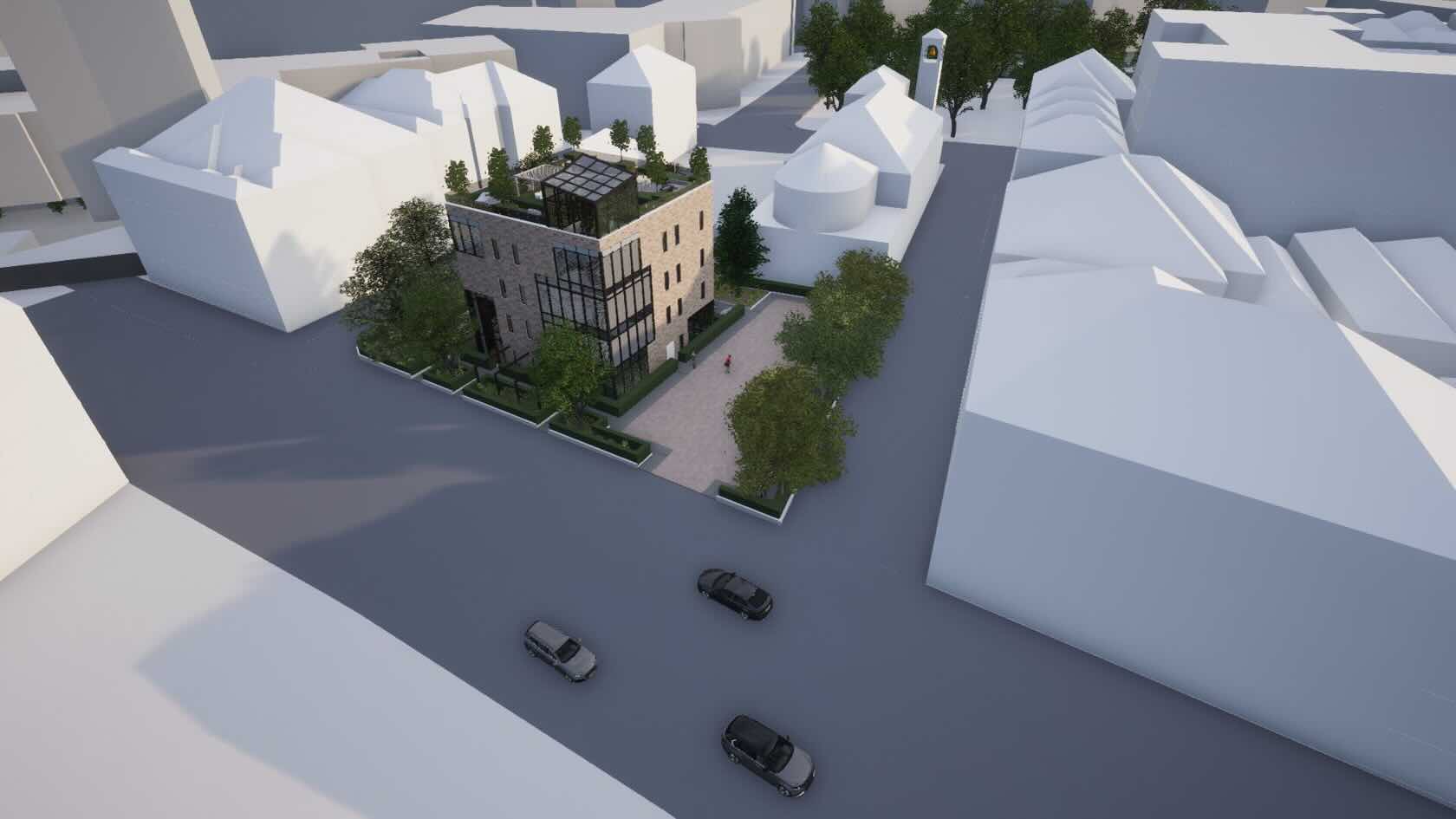
In this webinar, you’ll
observe a phase-by-phase breakdown of an urban landscape design project. By
demystifying the design process, you’ll discover effective ways to use
technology to deliver your work in multiple design phases of a landscape
project. Click here to access The Cube Landscape Project sample file.
To receive 1 APLD CEU, please make sure to login and complete the quiz after watching our webinar.

- Manager: Vectorworks University
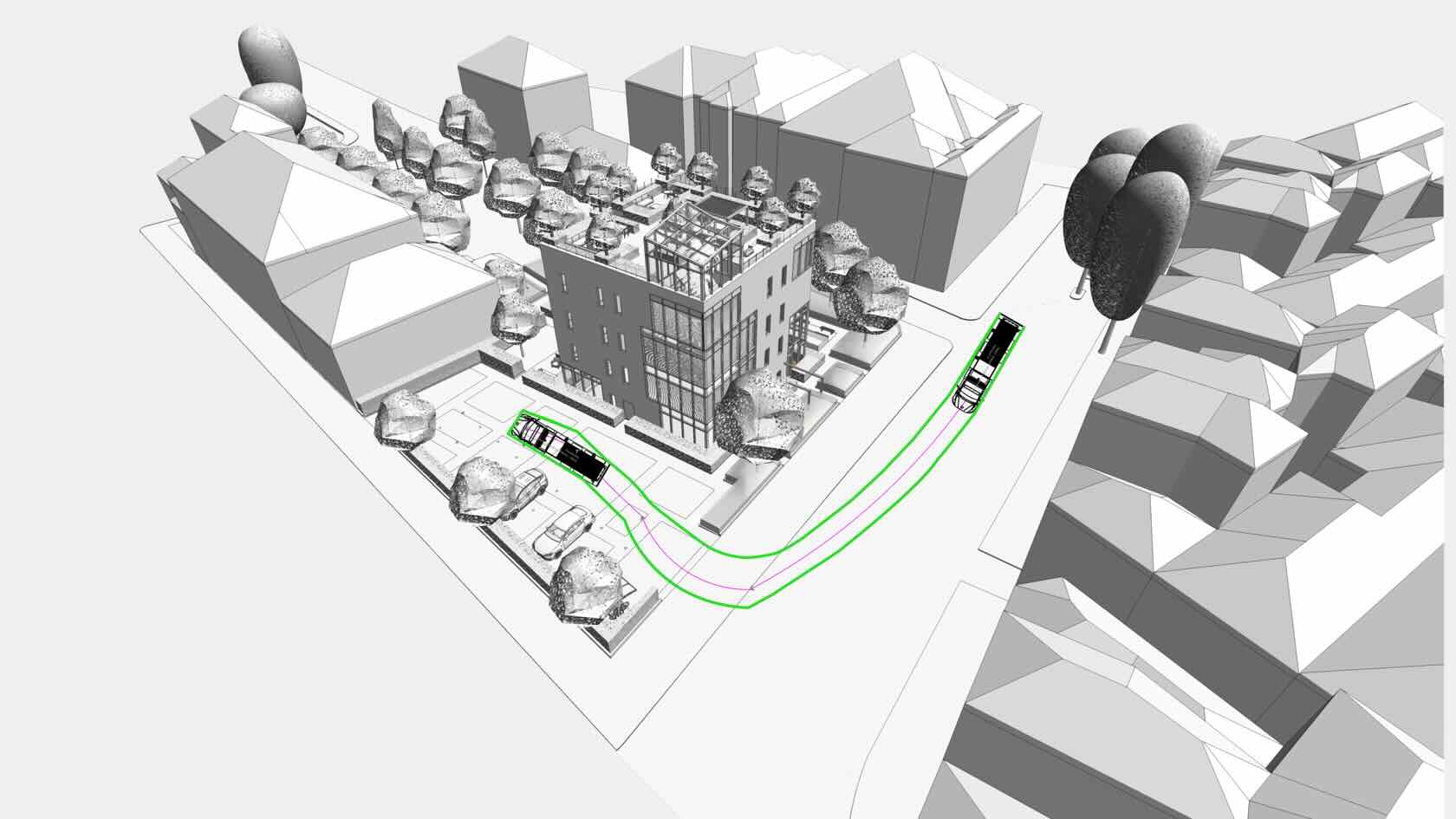
Looking to up your game regarding the safety and efficiency of your projects?
Incorporating Vectorworks' intuitive site design workflows is just the beginning. Take it up a notch by utilizing AutoTURN Online, an invaluable tool that brings vehicle turn maneuvers to life. Through these simulations, you'll gain valuable insights into the functional and operational constraints of your project's vehicular circulation design.
Join Andres Velez, a civil and transportation expert, and witness the power of AutoTURN and Vectorworks.
To receive 1 APLD CEU, please make sure to login and complete the quiz after watching our webinar.

- Manager: Vectorworks University
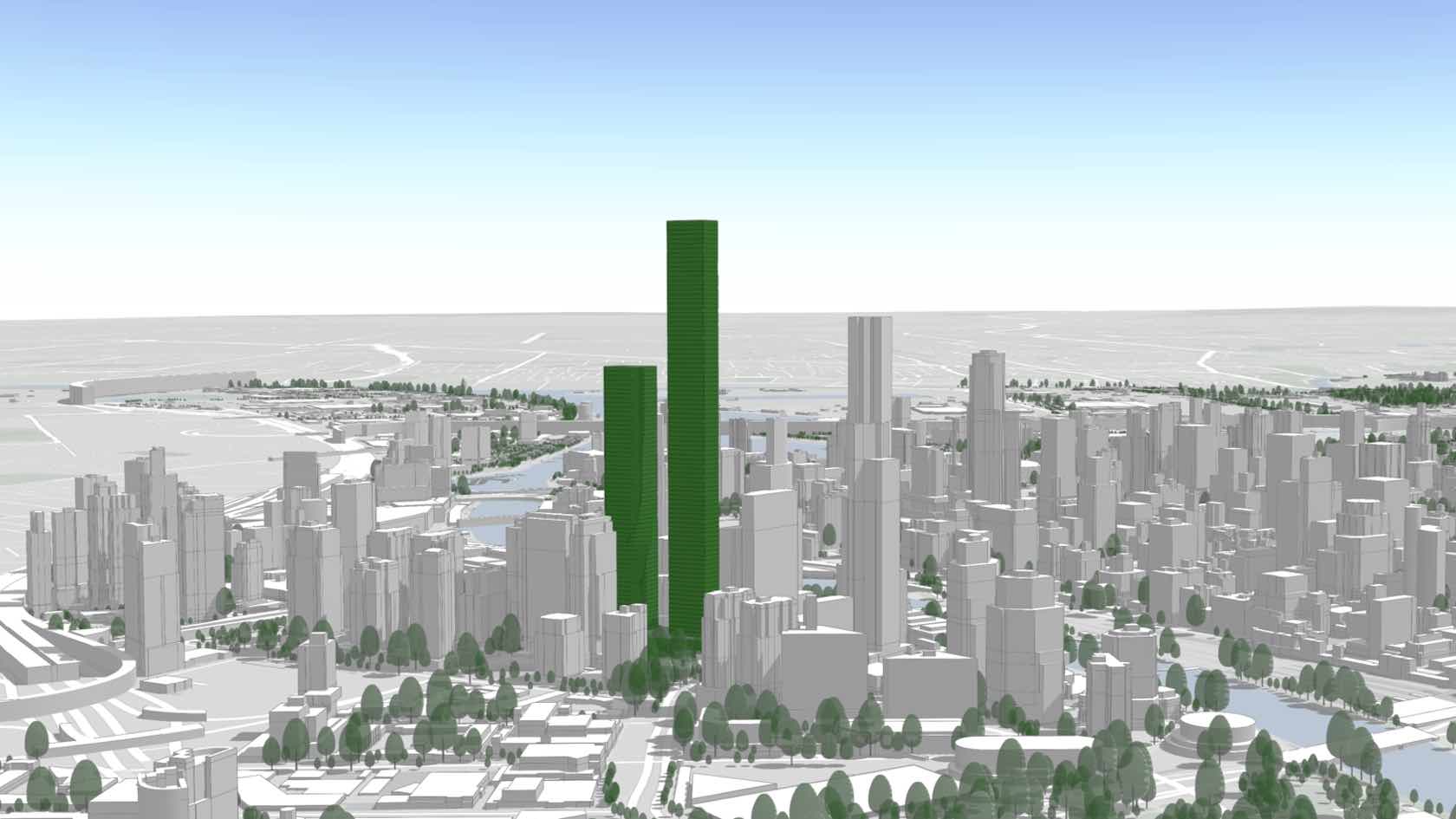
The design and construction of built environments often require complex inputs across numerous stakeholders and disciplines. Shifts in scale require the translation of site analysis, design drivers, and principles. Advanced geospatial analysis tools and
3D geospatial data have the potential to facilitate design outcomes that are responsive to climate and context. However, communicating and integrating this data across disciplines can be a challenge.
Enter Vectorworks Landmark and Esri.
This webinar will explore multidisciplinary design and planning McGregor Coxall’s projects and workflows, demonstrating how integrated feedback loops between Vectorworks’ CAD/BIM process and Esri’s geospatial analysis can result in site-responsive
and data-driven outcomes. It will also delve into how design concepts can feed back into the Esri platform to assess the best final project through quantitative scenario testing and how to communicate complex 2D and 3D outcomes to clients and stakeholders
visually and interactively.
- Manager: Vectorworks University
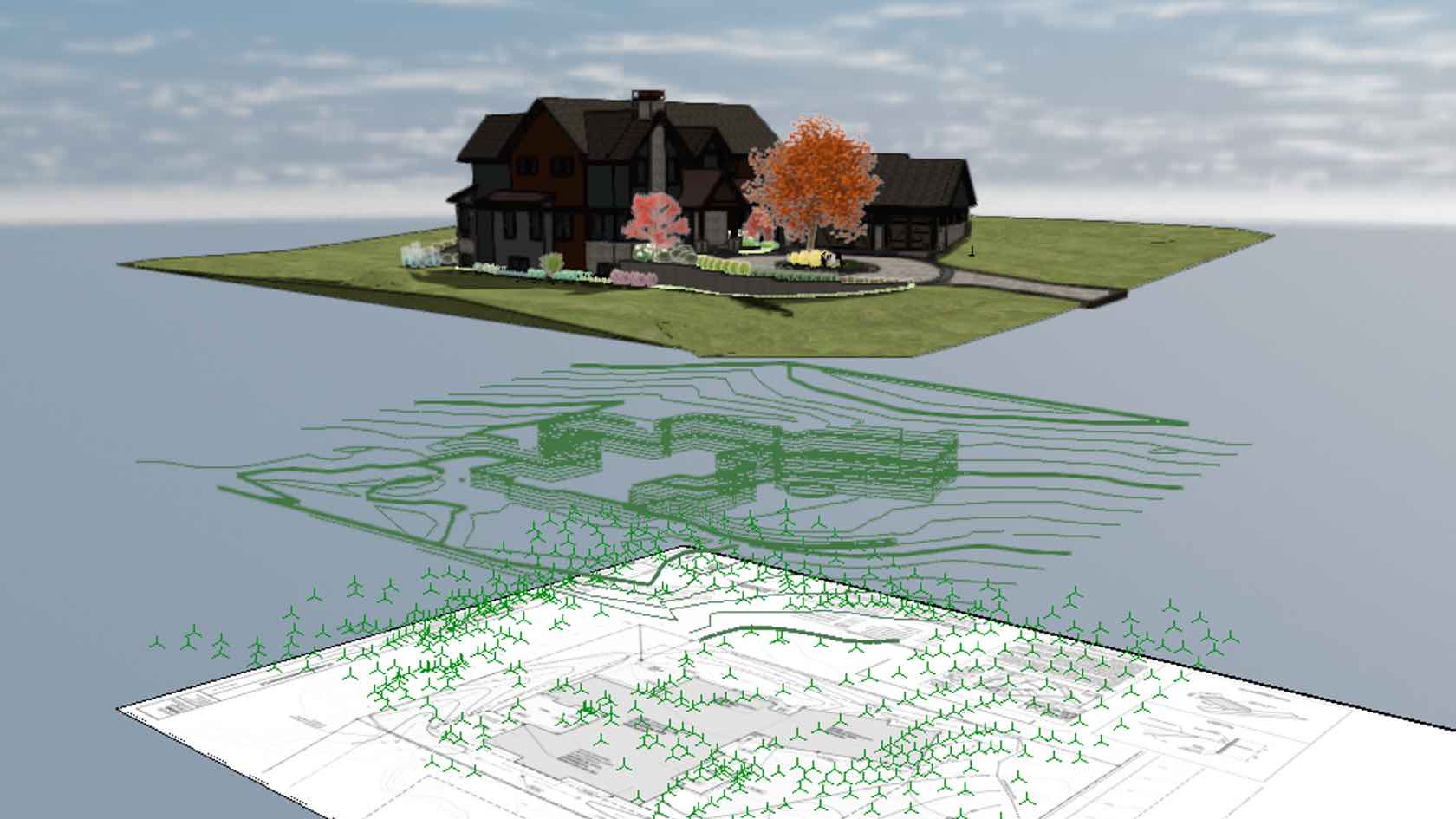
Site analysis tools and technologies can boost your workflow efficiencies from design to installation.
Join Joe Hanauer, registered landscape architect, and owner of Landscape Architecture, LLC., for a webinar on how to use design software and other apps and hardware to collect information, synthesize the data, and communicate ideas to customers.
Hanauer will also cover the integration of complementary technologies used to collect site data. Save time site surveying, creating base information and increase the accuracy of design projects.
To receive 1 LA CES PDH and 1 APLD CEU, please make sure to login and complete the quiz after watching our webinar.


- Manager: Vectorworks University

Are you looking to build a business that consistently attracts great clients? In this webinar, you’ll learn how to streamline your marketing efforts for an efficient and effective voice that results in increased profits and more time for doing what you love: designing beautiful outdoor spaces.
To receive 1 LA CES PDH and 1 APLD CEU, please make sure to login and complete the quiz after watching our webinar.


- Manager: Vectorworks University
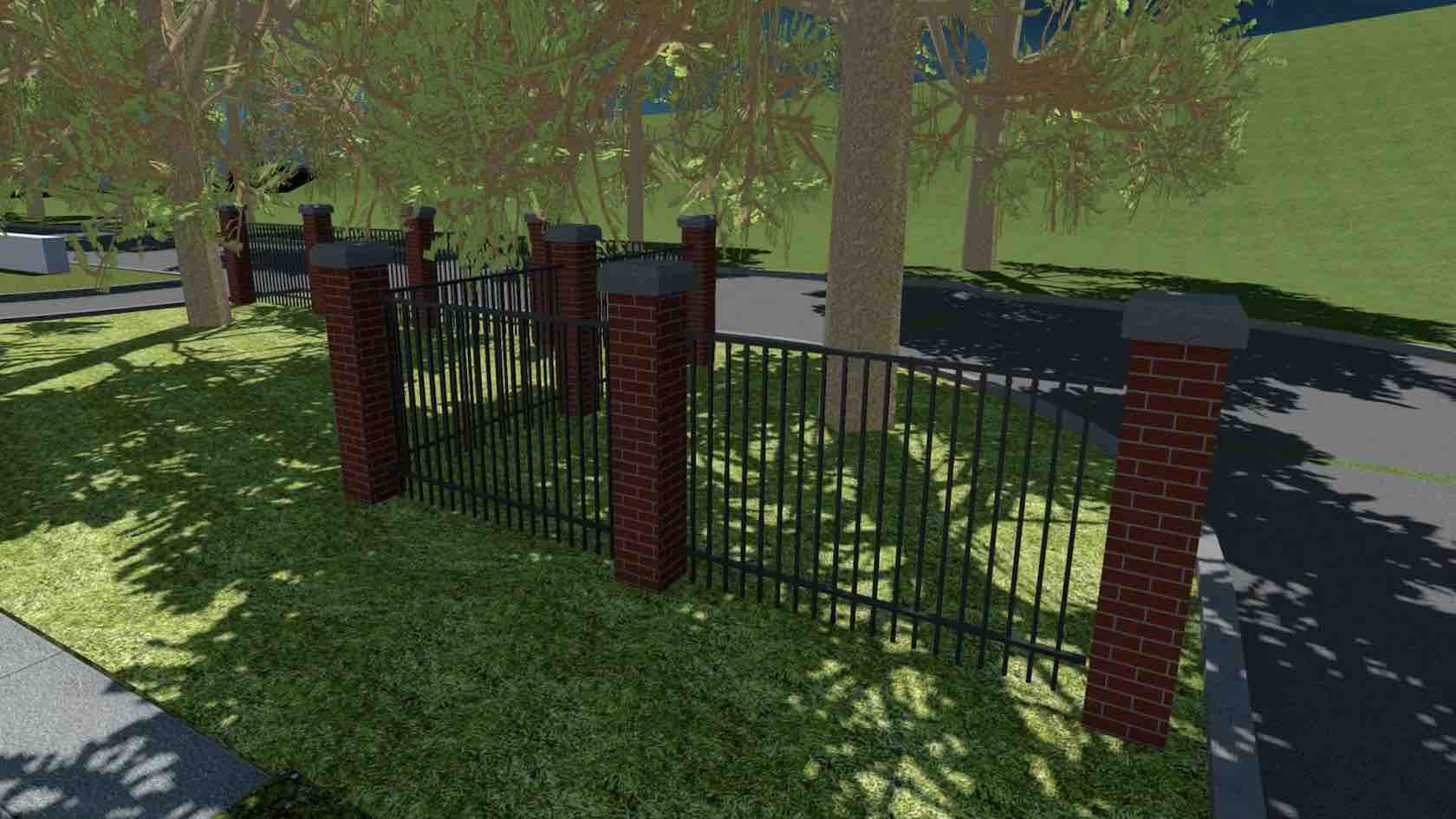
Say hello to the new automated Fence tool. Optimized for simplified and detailed representations, the Fence tool supports integrated posts, gates, and terrain-conforming options like raked or panel/stepped. Save significant time while designing in 2D and 3D with accurate material reporting, reducing errors in material specifications.
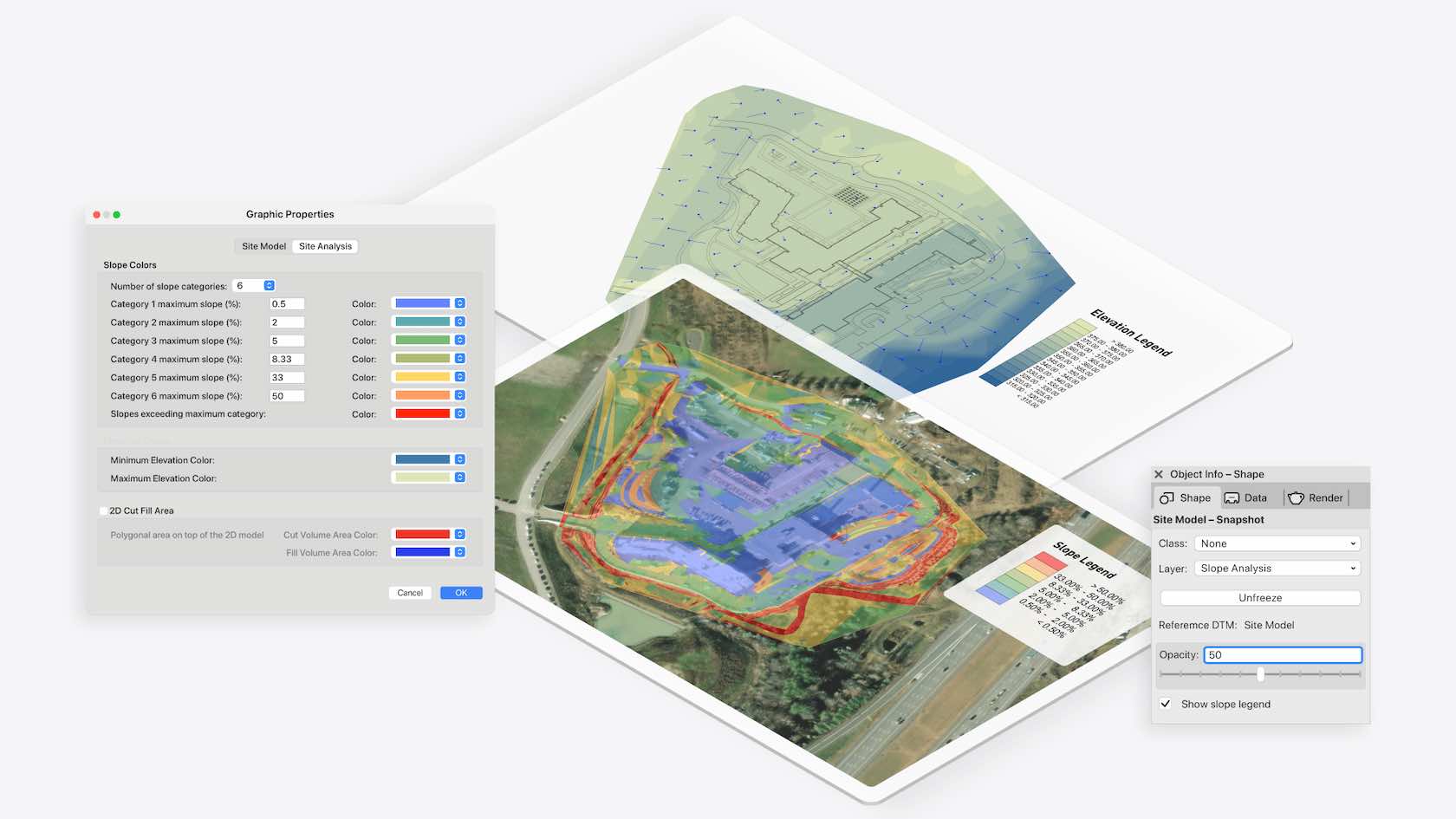
Experience better control over the graphical output of your site model snapshot with new legends to help clients understand annotations. A highly customizable color scale provides all the relevant information about slope ranges and elevation values. Additional settings allow you to display customizable site model data, perfect for reference or comparative analyses. Easily visualize data and effectively make and communicate design decisions.












