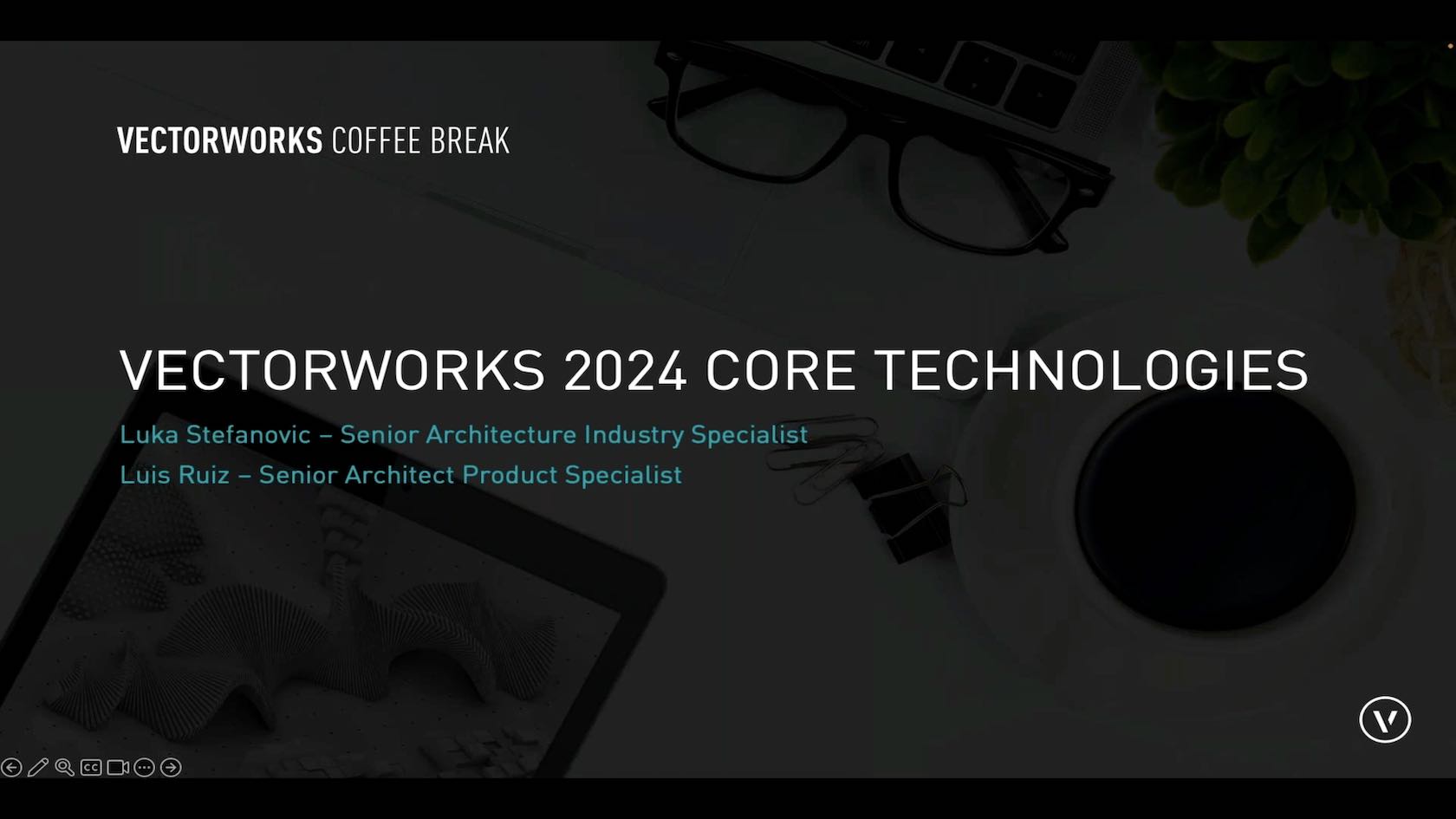
Join Luka Stefanovic and Luis Ruiz ( Senior Architecture Industry Specialist) as they cover multiple new Core Technologies updates in Vectorworks 2024.

Join Luka Stefanovic and Luis Ruiz ( Senior Architecture Industry Specialist) as they cover multiple new Core Technologies updates in Vectorworks 2024.
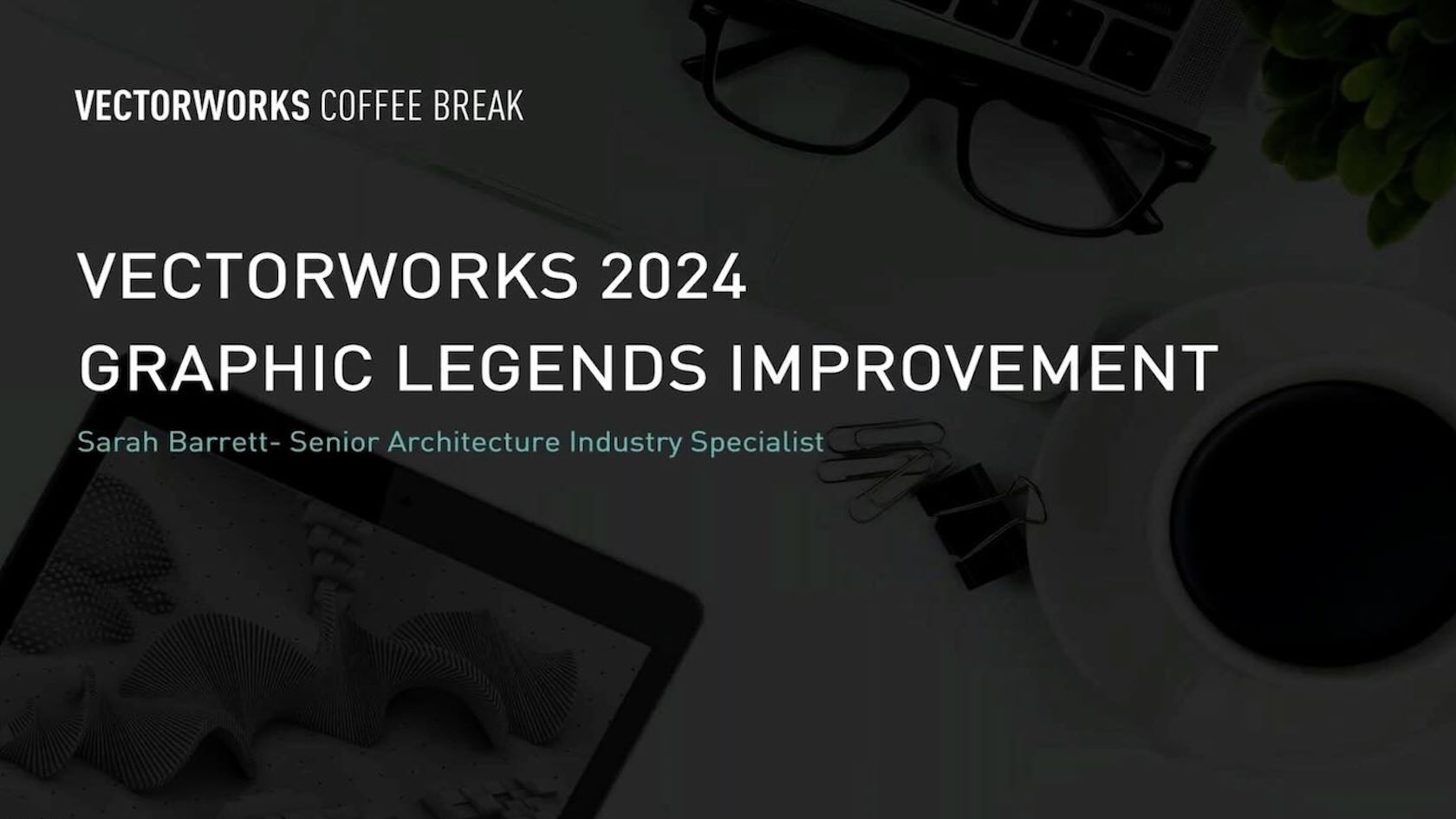
Join Sarah Barrett, Senior Architecture Industry Specialist as she talks more about our continuous development to enhance customer workflows and improvements to the Graphic Legend tool.
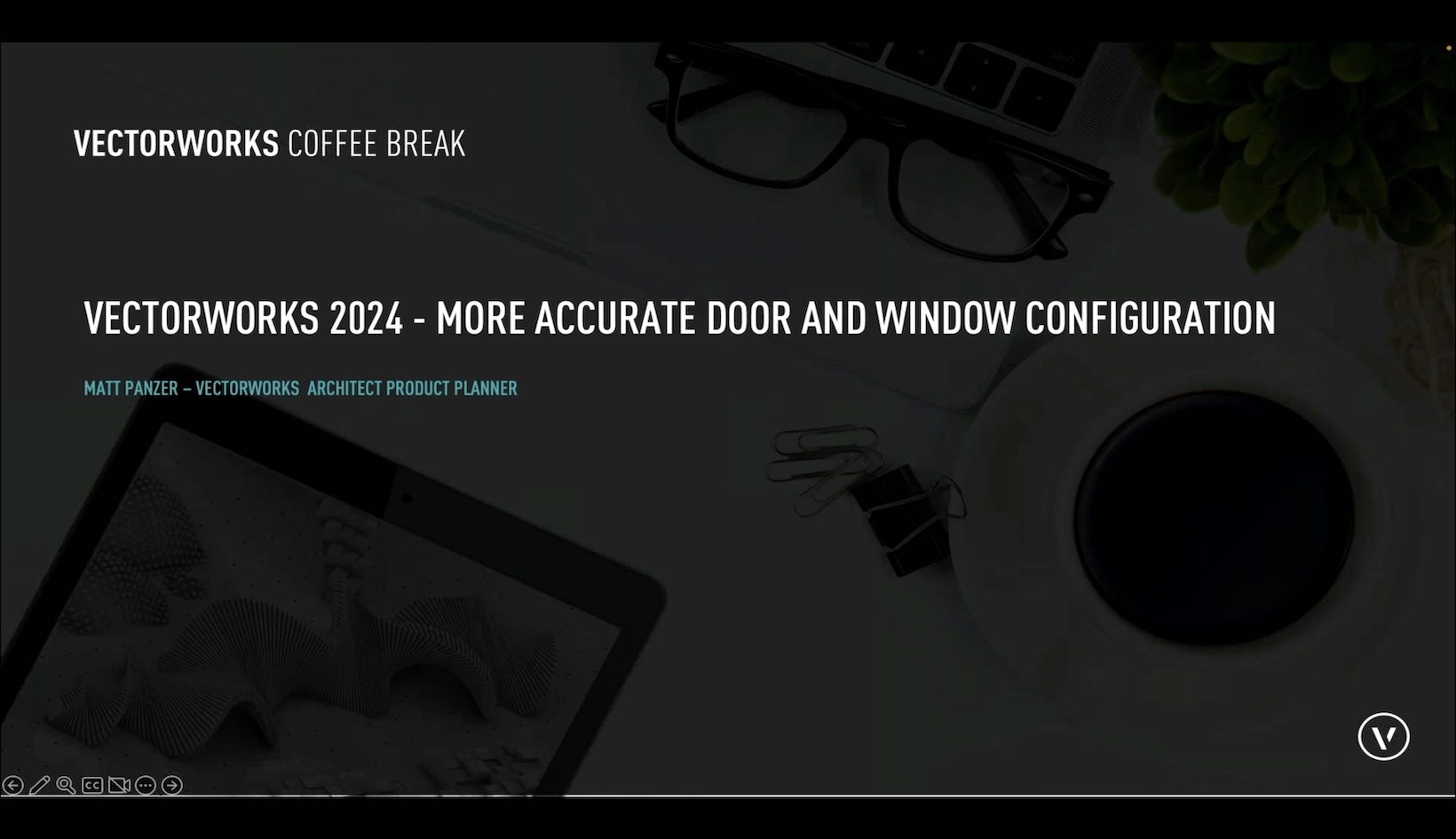
Join Matt Panzer (Architect Product Planner) as he covers improved geometry for thresholds and sills, so they'll better fit with wall closures. You'll also see more options to control interior and exterior conditions, gaps around doors and windows can be controlled for each side of the opening, and door handling has been standardized to allow for more accurate geometry and data that supports industry standards.
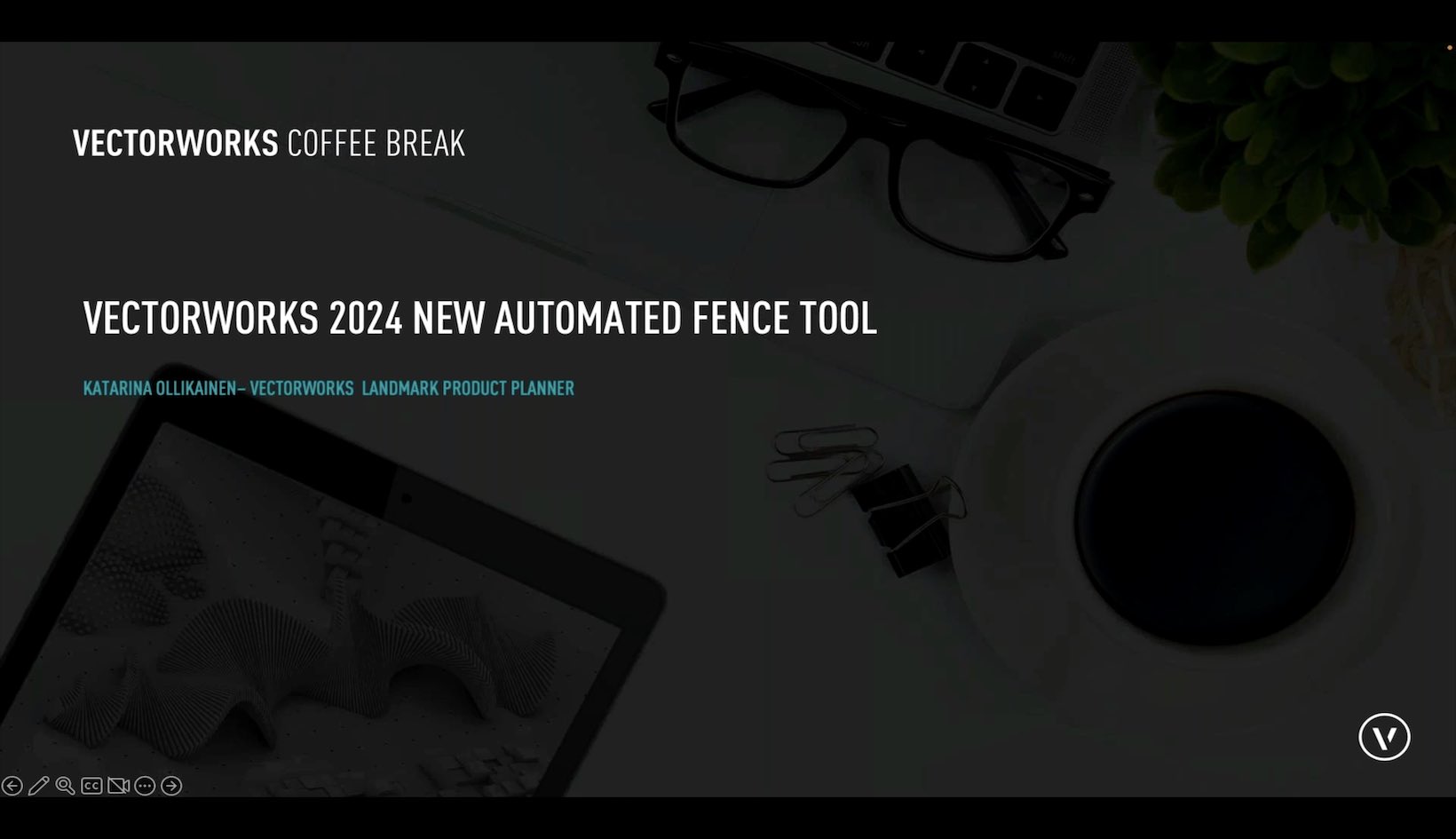
Join Katarina Ollikainen ( Vectorworks Landmark Planner) in discussing the new, automated Fence Tool. Optimized for simplified and detailed representations, the fence tool supports integrated posts, gates and terrain-conforming options like racked or panel/stepped. The Fence tool will save you significant time while designing in 2D and 3D, and also allow for accurate material reporting, reducing the chance for errors in material specifications.
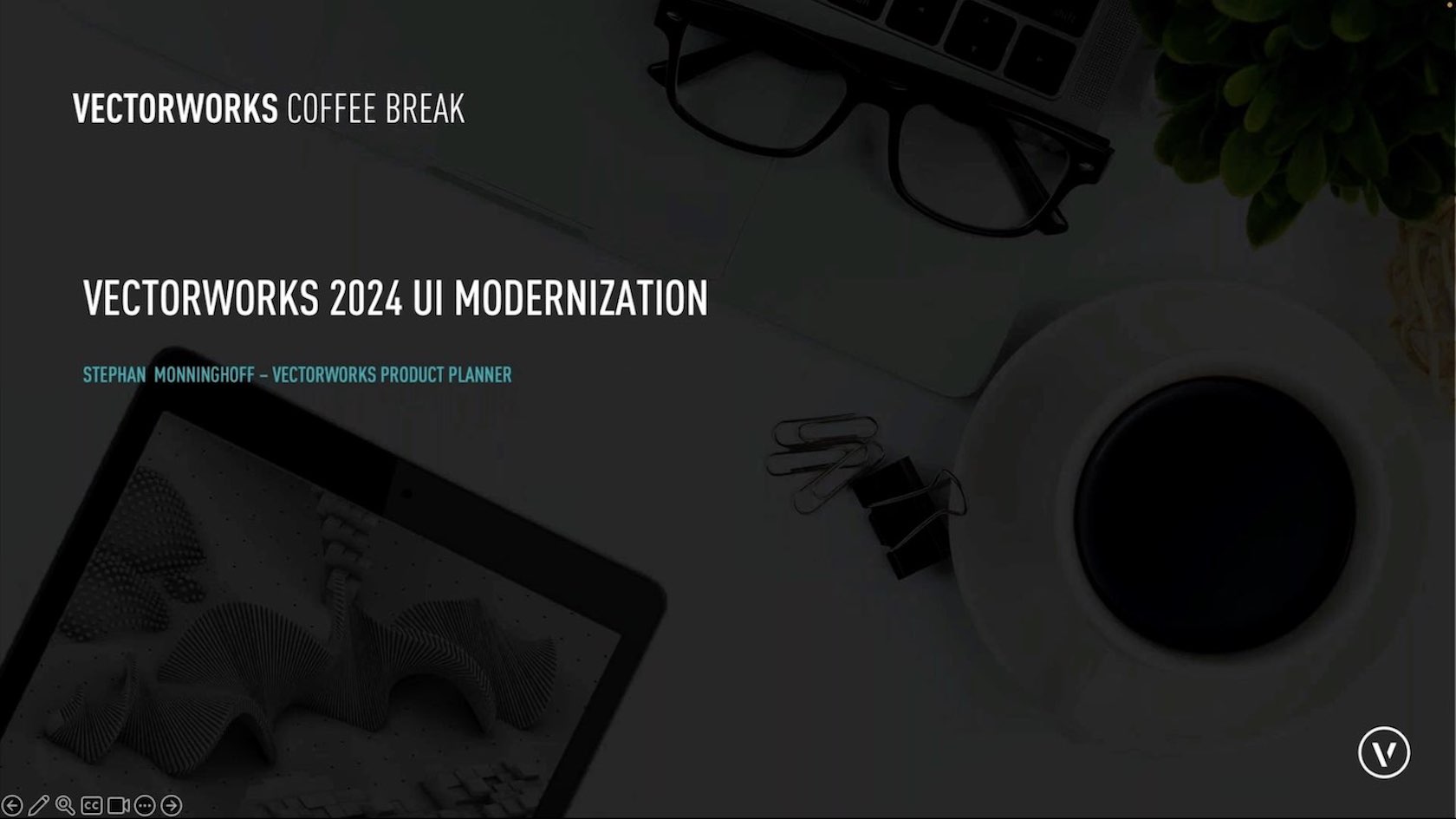
Join Stephan Monninghoof ( Vectorworks Product Planner) as he covers all the updates in the user interface that will make working in Vectorworks more efficient and easier to customize. The reorganized View and Mode bars bring a wide range of tools to the forefront, so you can decide how to organize and have everything you need right where you need it. And for our night owls, Dark Mode is now available on both Windows and Mac.

Join Mike Groves, Global Training Manager, as he guides you around Vectorworks University, where you can expand your skills and knowledge of Vectorworks.
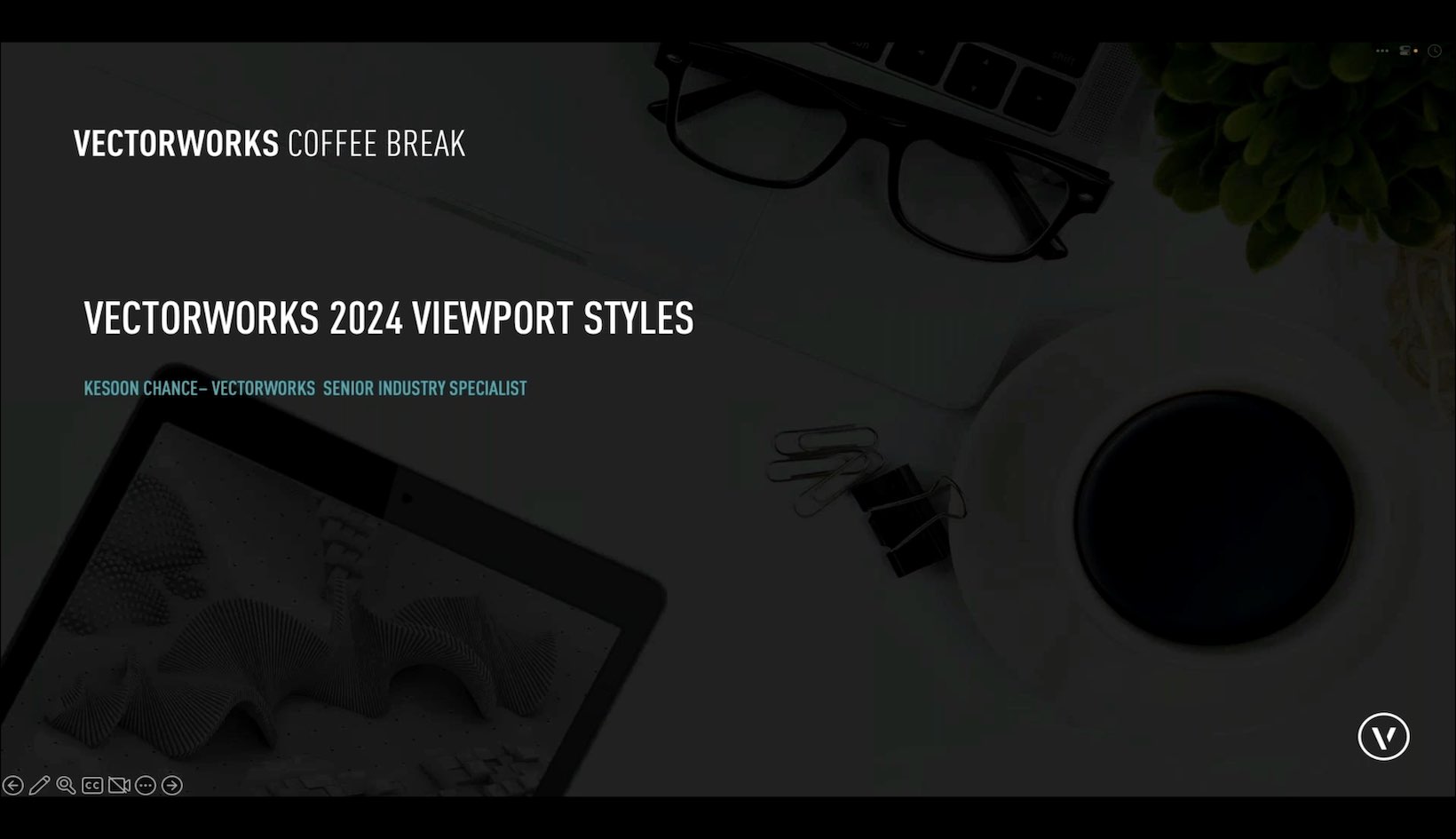
Join Kesoon Chance, Senior Interior Architecture Industry Specialist as she covers the new Viewport Styles feature in Vectorworks 2024.
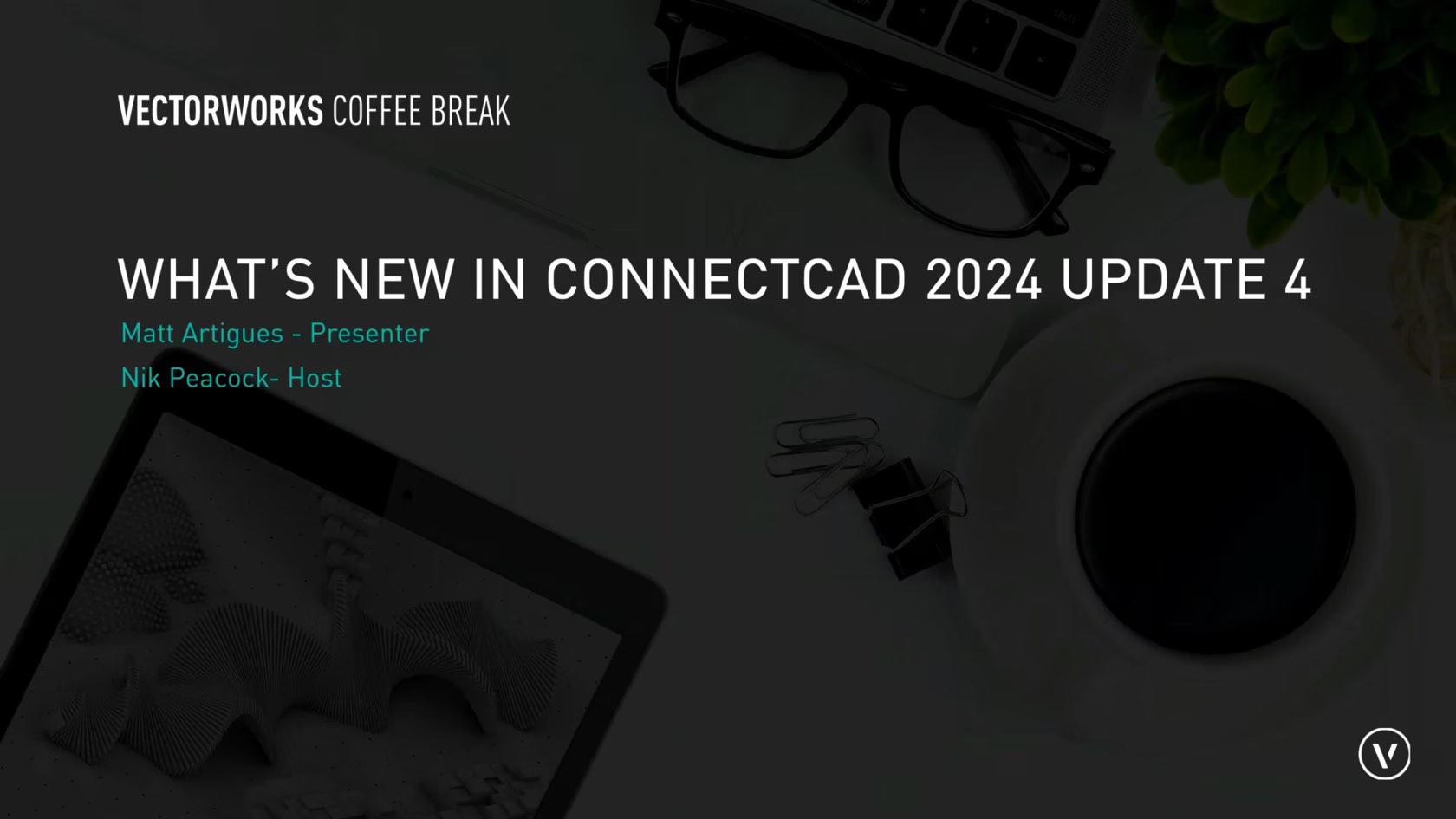
ConnectCAD
stands as an indispensable tool for systems integrators, serving as the
backbone of seamless integration projects. With its intuitive interface
and robust functionalities, ConnectCAD empowers integrators to plan and
execute complex systems meticulously and with unparalleled precision.
Join us as we delve into the advantages and triumphs of Update 4 for
Vectorworks 2024. Discover the enhanced capabilities of Schematic Tools,
the newfound flexibility in renumbering ConnectCAD items, and the
transformative changes to Layout tools, promising a significant boost in
workflow speed and connectivity.
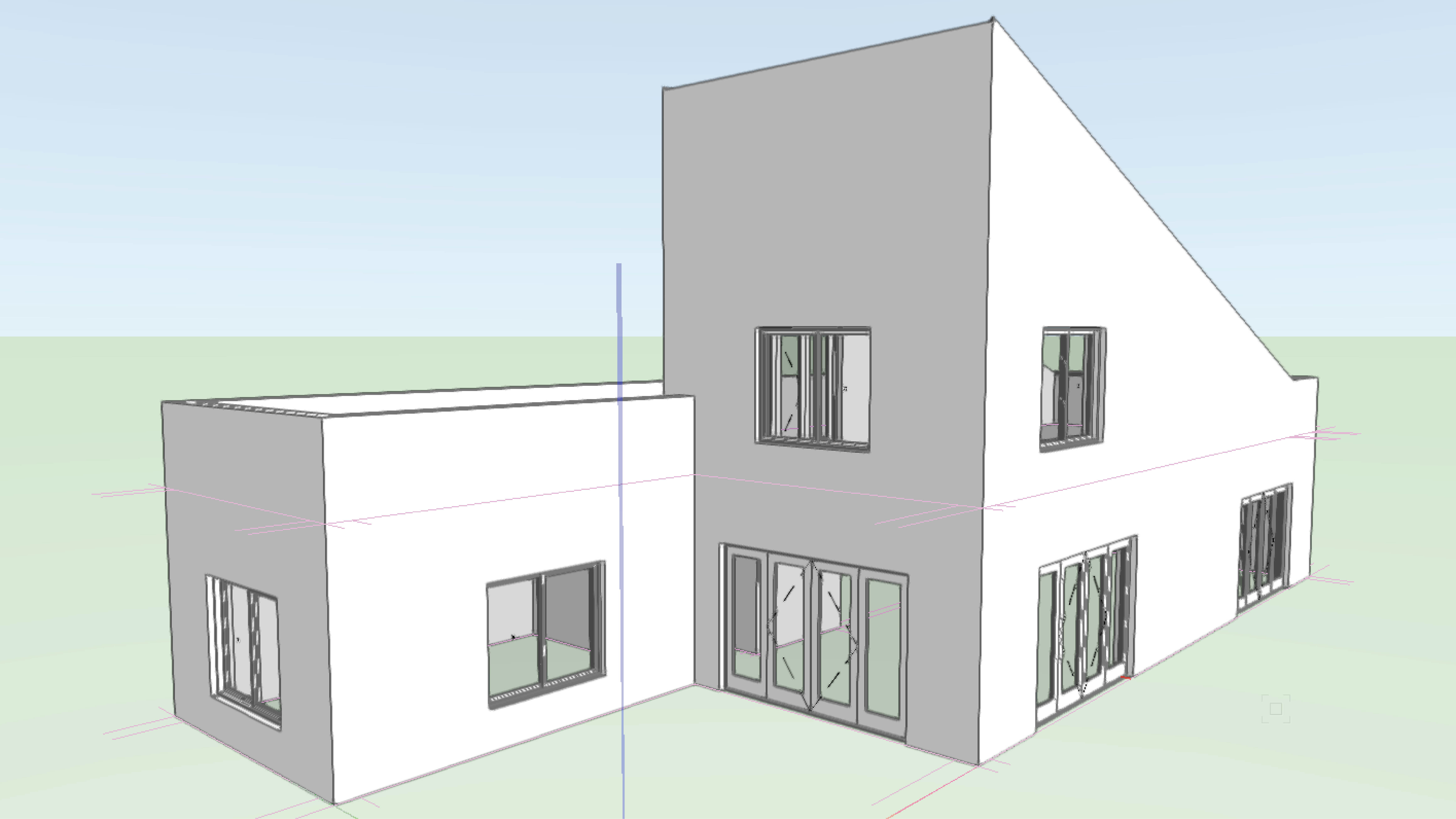
In this section we will sketch out the building concept with Vectorworks Architectural tools. Using a hybrid workflow, we will create walls, floors, and roofs that create 2D plans and a 3D model simultaneously!
We can then take our Concept model and develop it further in later sections


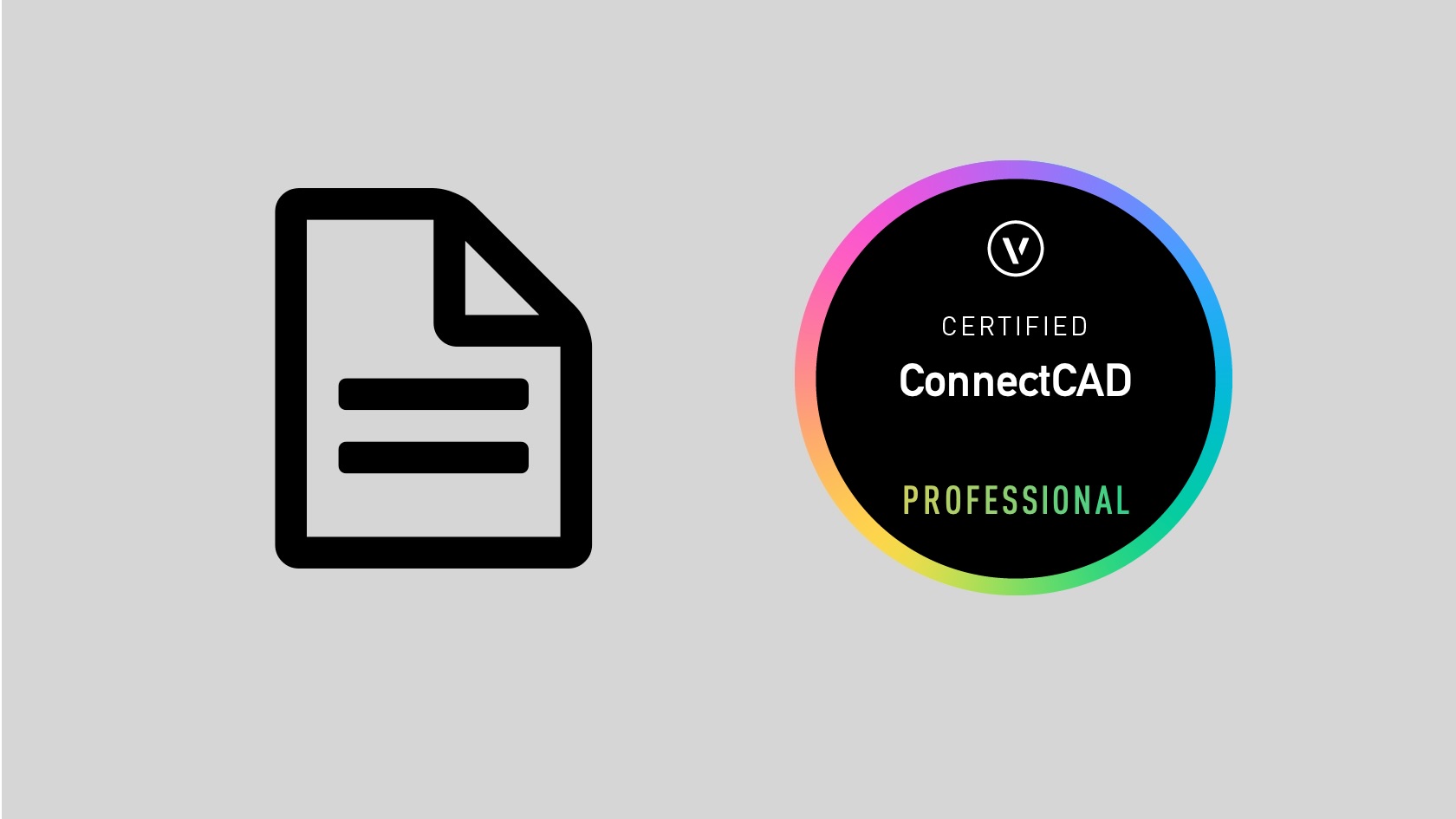
This exam evaluates participants knowledge of ConnectCAD tools, commands, and concepts. To prepare for this exam, it is recommended that participants first complete the ConnectCAD Professional Certification class. After successfully completing this exam with a score of 80% or higher, participants will earn the ConnectCAD Professional Certification. The certification will be valid for 3 years.
ⓘ
You have 3 attempts with each purchase
If you fail all 3 attempts you will need to repurchase the exam
You may take time to review or attend training between attempts
You may have Vectorworks open while taking the exam
You must finish each attempt within the stated time period or the answers you have given will be submitted and considered an attempt, even if you have not answered any questions - do not start an attempt unless you intend on finishing it
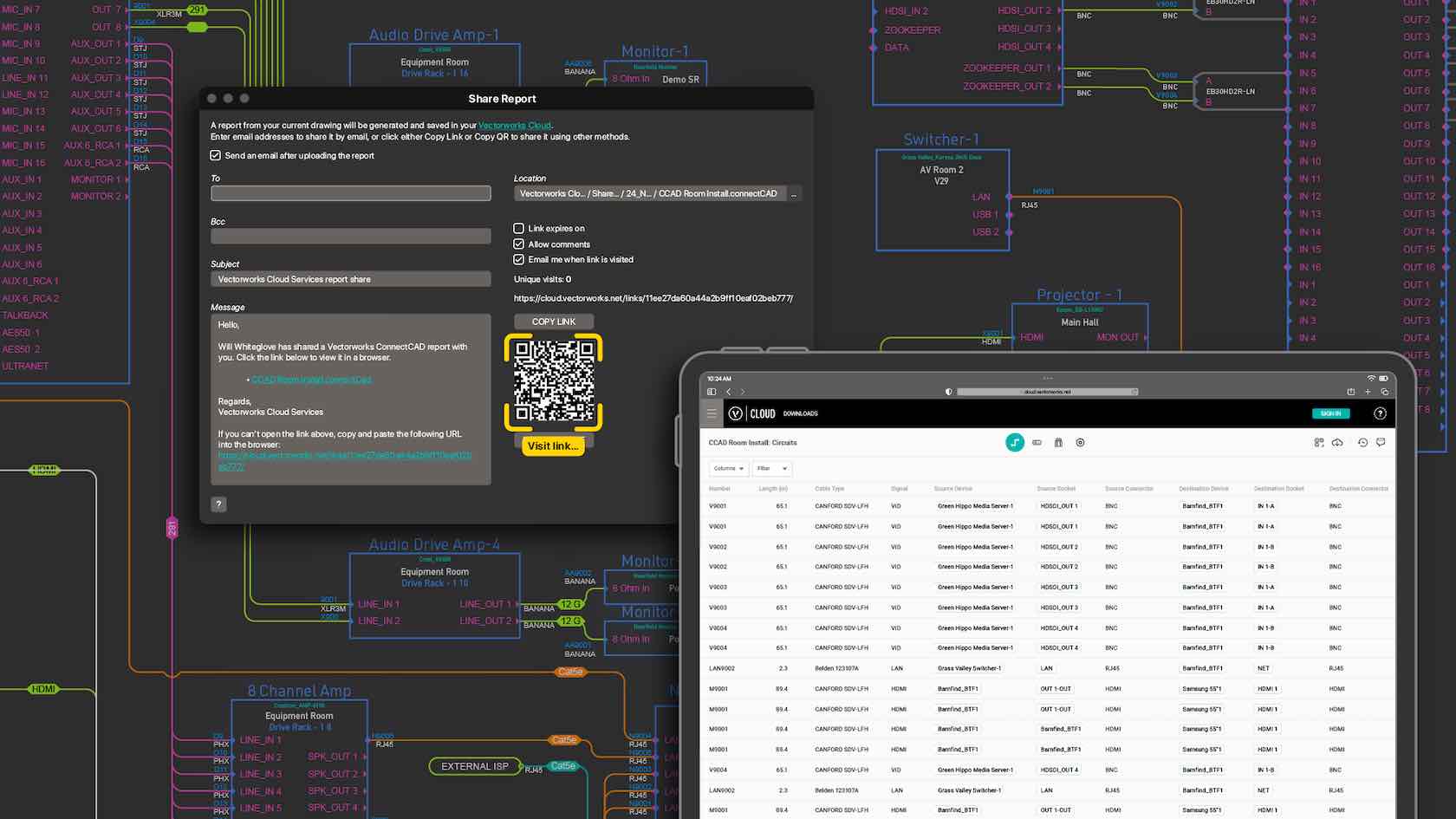
Gone are the days of relying on third-party applications and printed paperwork to view project data. With the new Share Reports command, you'll be able to upload design data to Vectorworks Cloud Services as a configurable worksheet so it can be viewed in a web browser on any device to effortlessly keep your project partners and install team up to date.
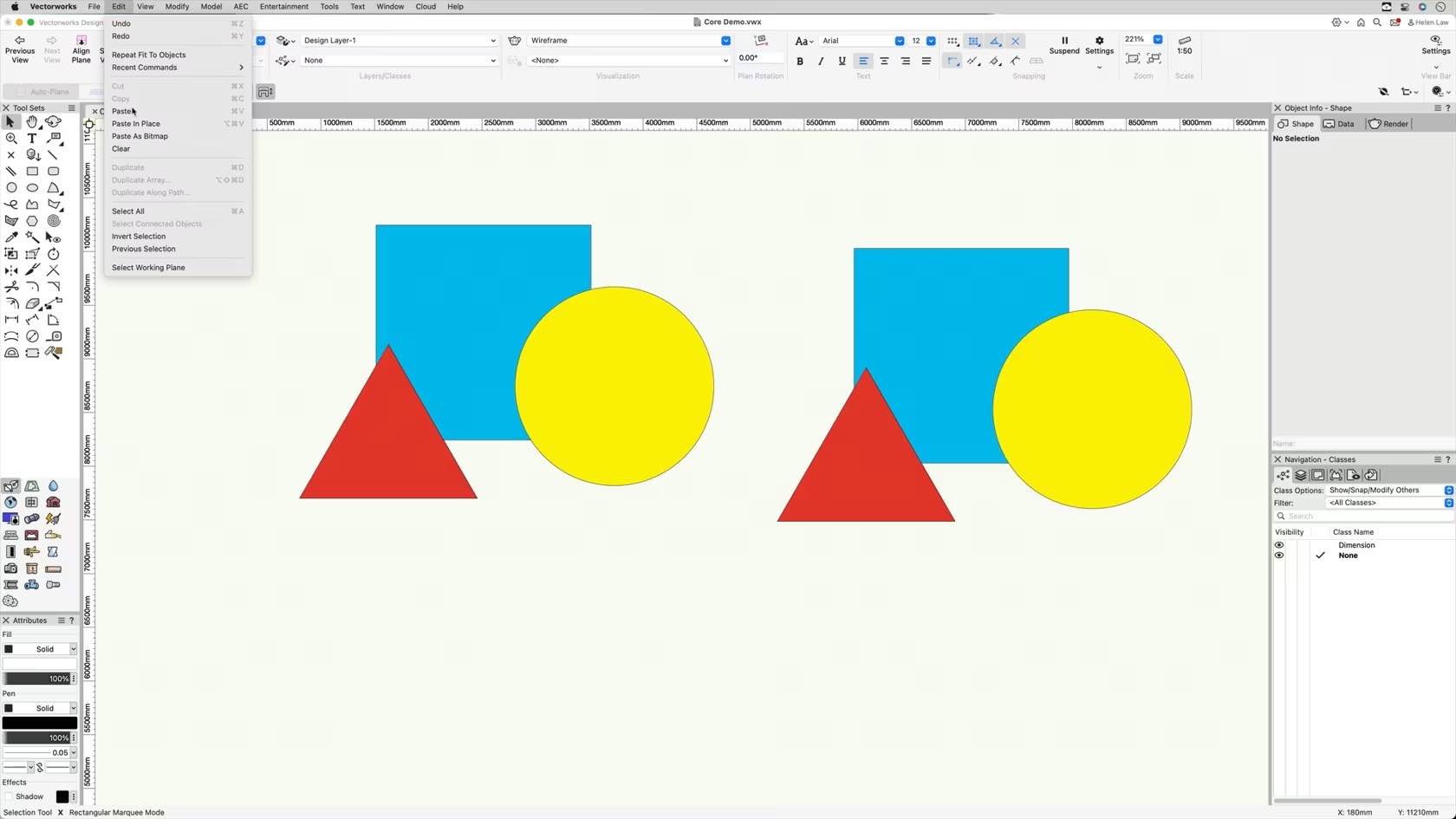
This video will demonstrate how to use the various copy and paste commands within Vectorworks.
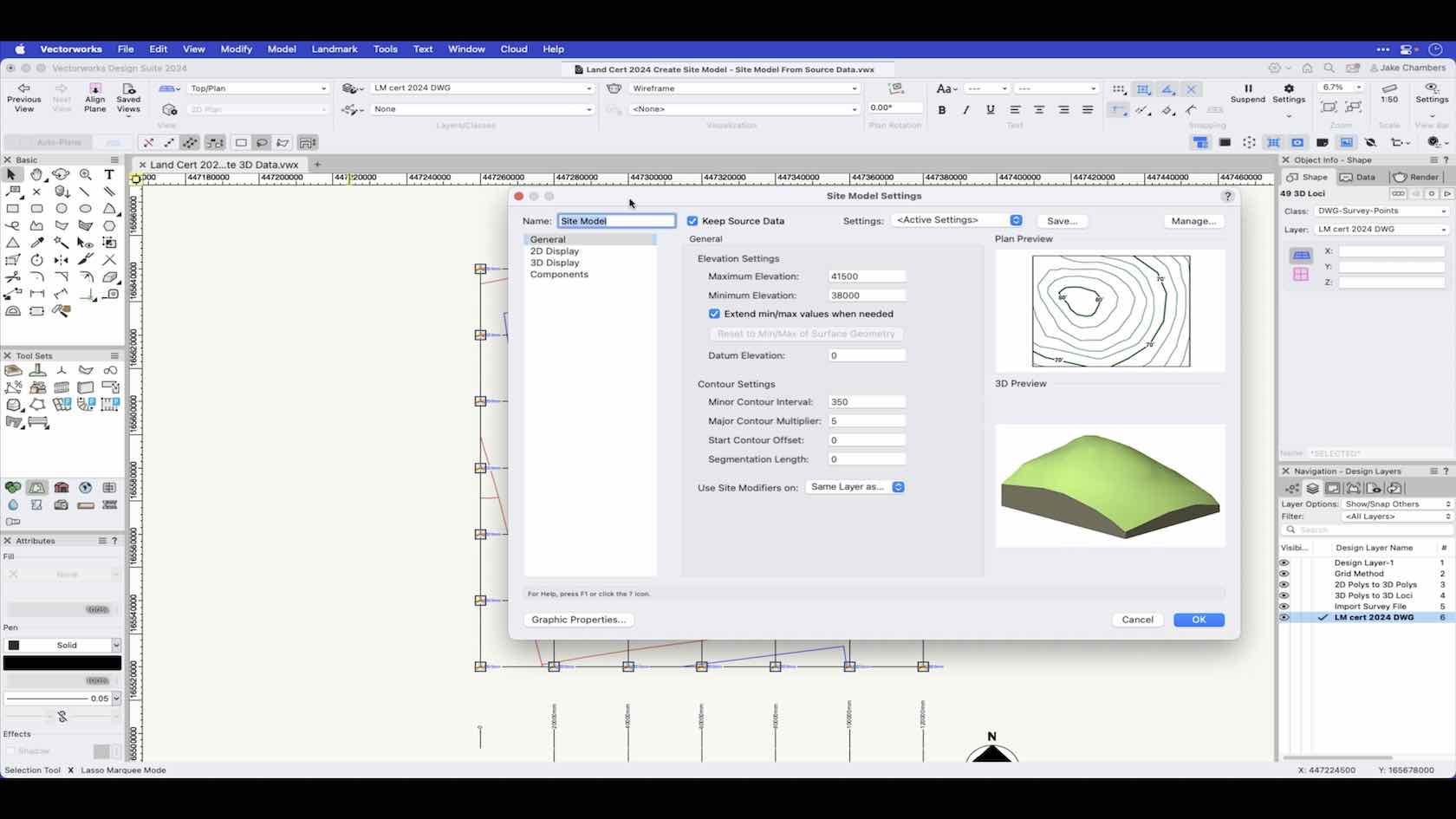
In this video we will look at creating a site model from source data. Source data can come from imported DWG files, survey files or manually entered data within Vectorworks.

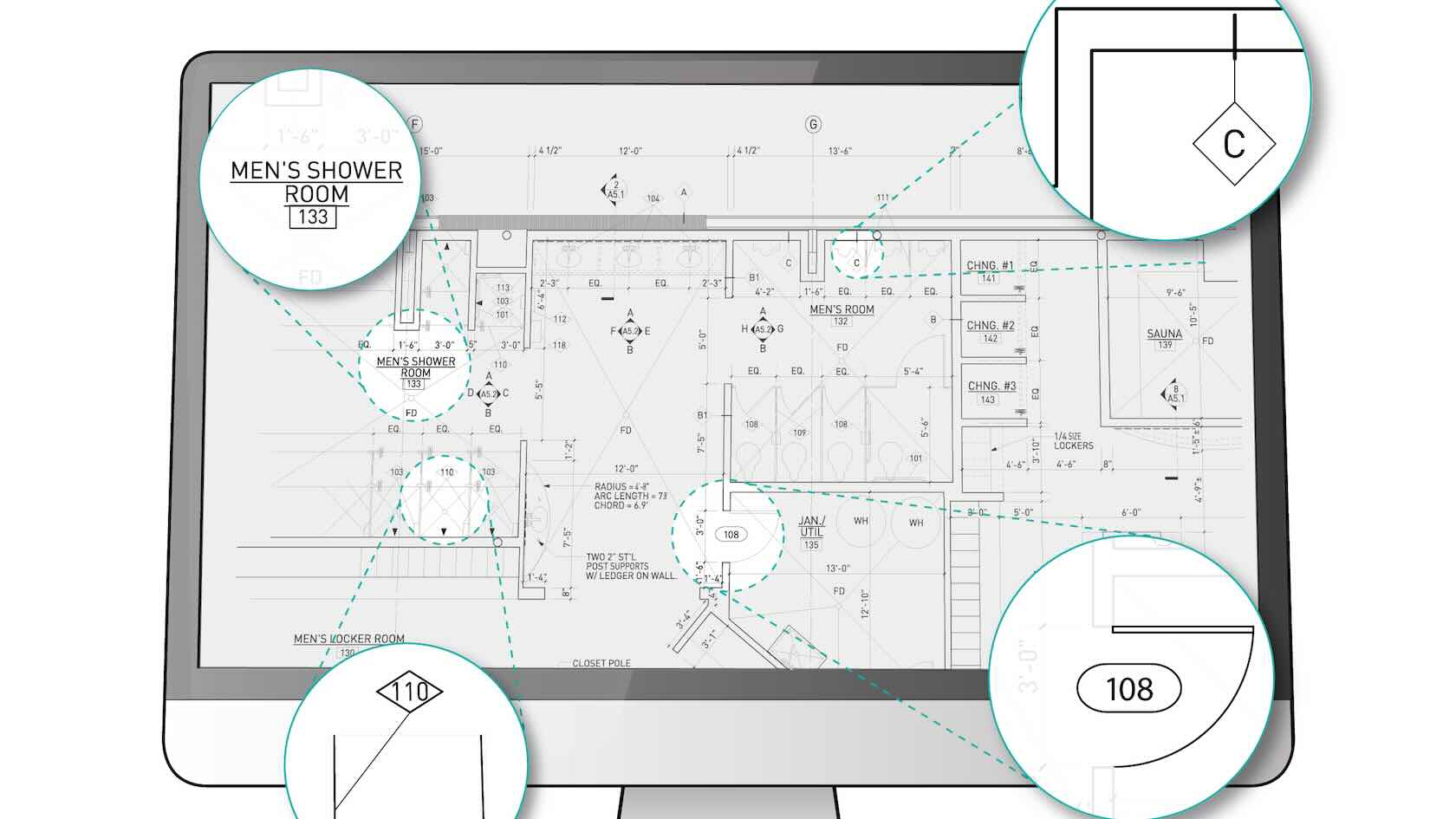
When creating documentation, architects and designers need to label drawing elements. In a BIM workflow, modeled objects contain data, and that data can be visualized using smart labels. In Vectorworks, any object’s data can be labeled using the Data Tag tool. In this course, you will learn how harness the power of Data Tags in Vectorworks software, to not only report data, but also push data to objects and giving you an intuitive way to append data in your designs.
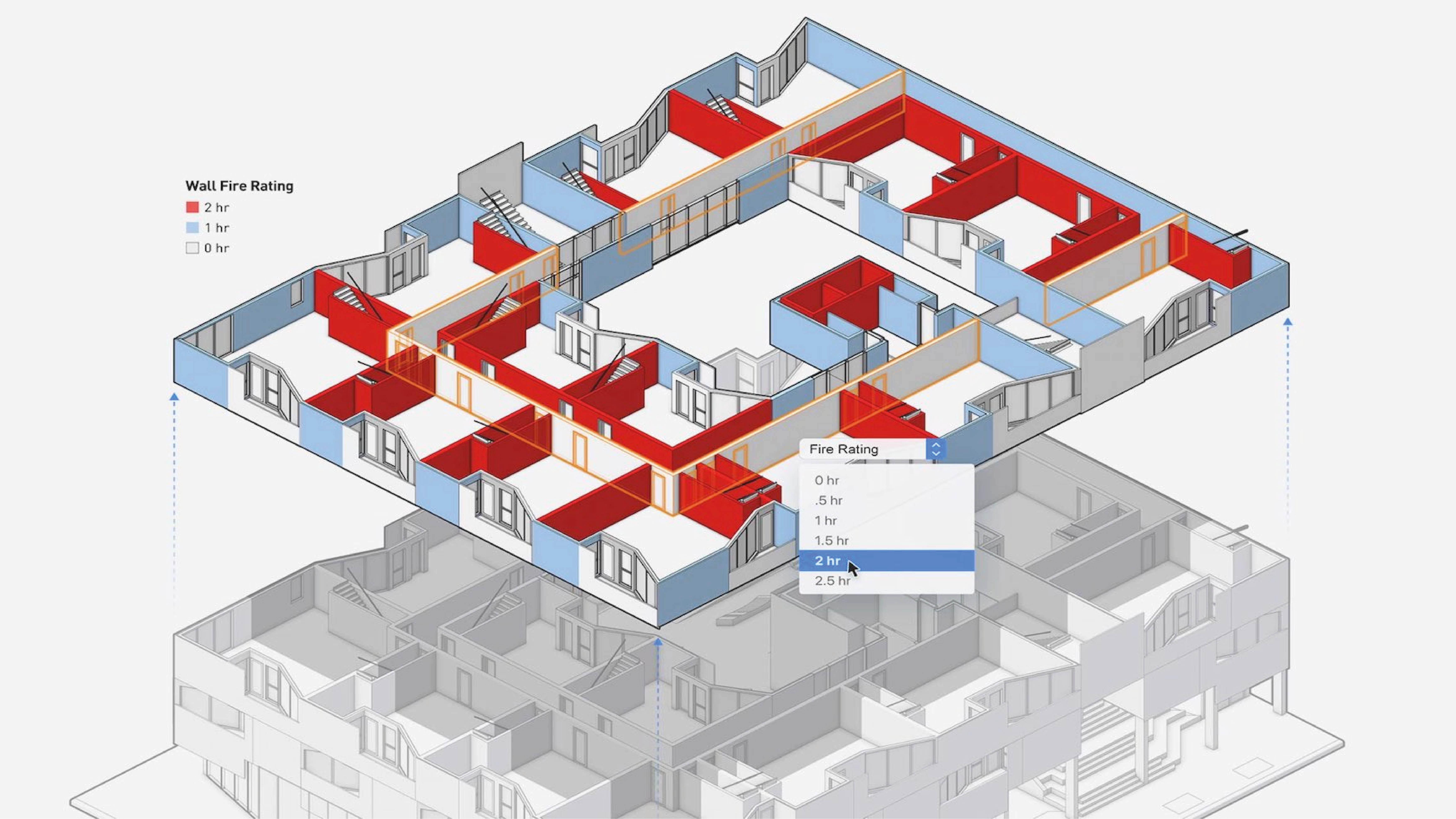

This worldwide series of events is tailor-made for architects, interior designers, landscape professionals and site designers, and entertainment design professionals. Re-visit sessions from industry leaders and design enthusiasts for inspiring stories, and presentations, plus get excited for Vectorworks senior leadership's exploration of what’s new in Vectorworks 2024.

Ignite your imagination, explore the latest tools, and learn from Vectorworks leaders and industry peers. This worldwide series of events is tailor-made for architects, interior designers, landscape professionals and site designers, and entertainment design professionals. Re-visit sessions from industry leaders and design enthusiasts for inspiring stories, and presentations.