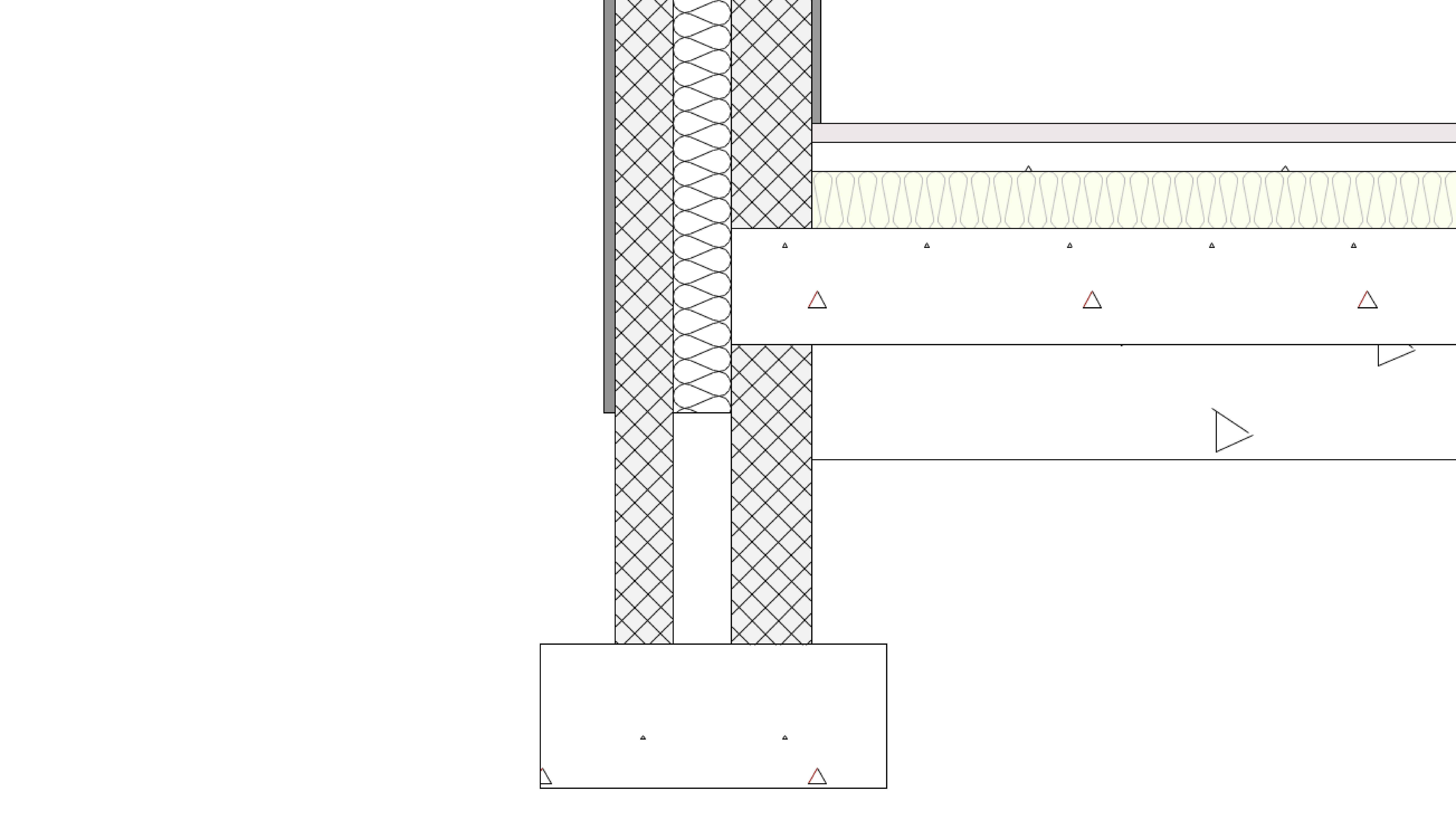
In this session, we will begin developing our concept model by attending more carefully to its materials and methods of construction. Therefore, we will explore how to add components to your Walls, Slabs, and Roofs and control their components' interactions, much of which can be automated using Stories and Levels.
(Adding specificity to the material assemblies of your building components allows you to extract a reasonable level of detail for larger-scale plans and sections, but remember: the tools are there to help you, not restrict you; if you want something different, you can always model it—a custom wall, slab, or roof, for example—using the 3D Modeling tool set.)
Requires Approval: No