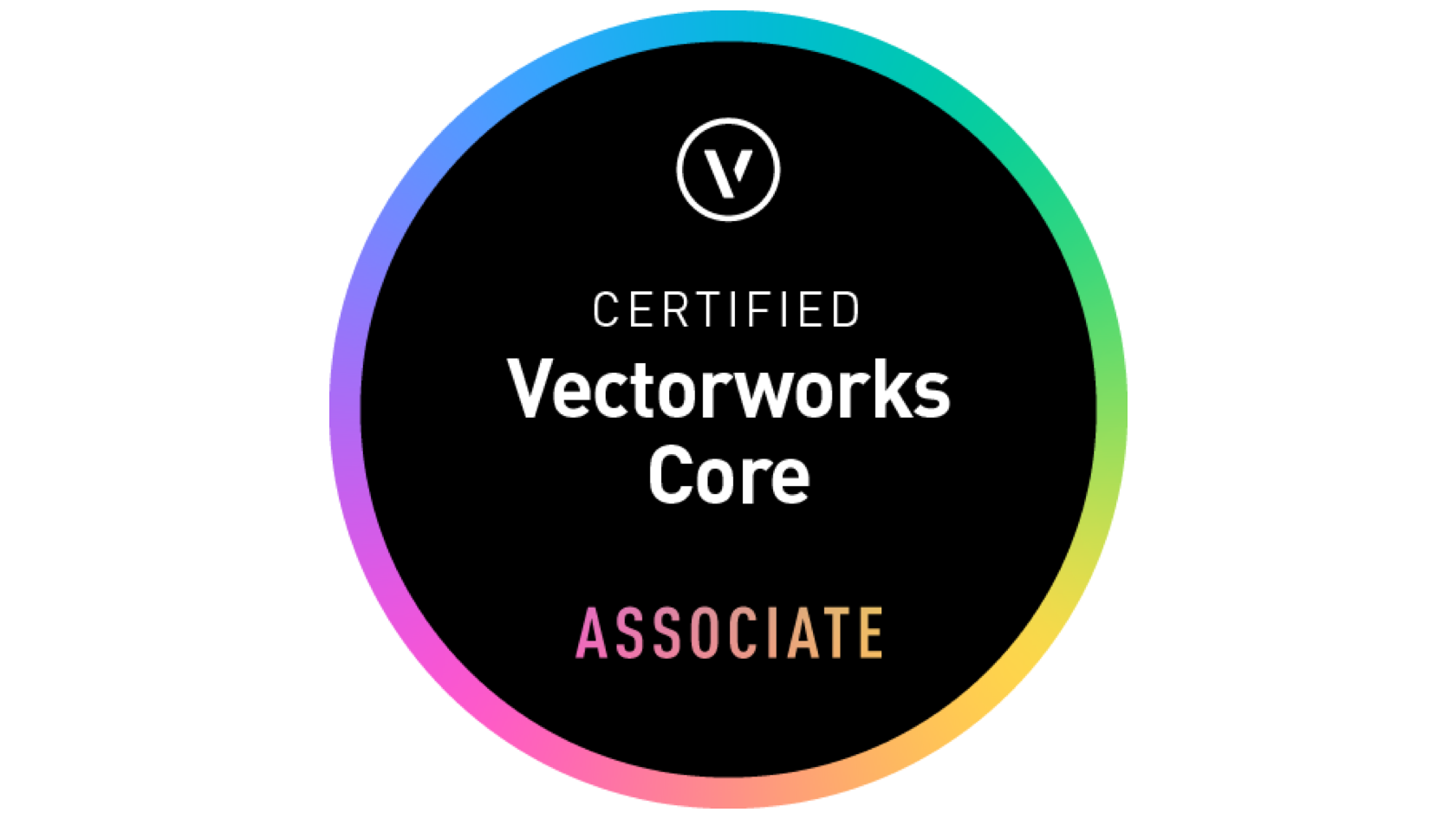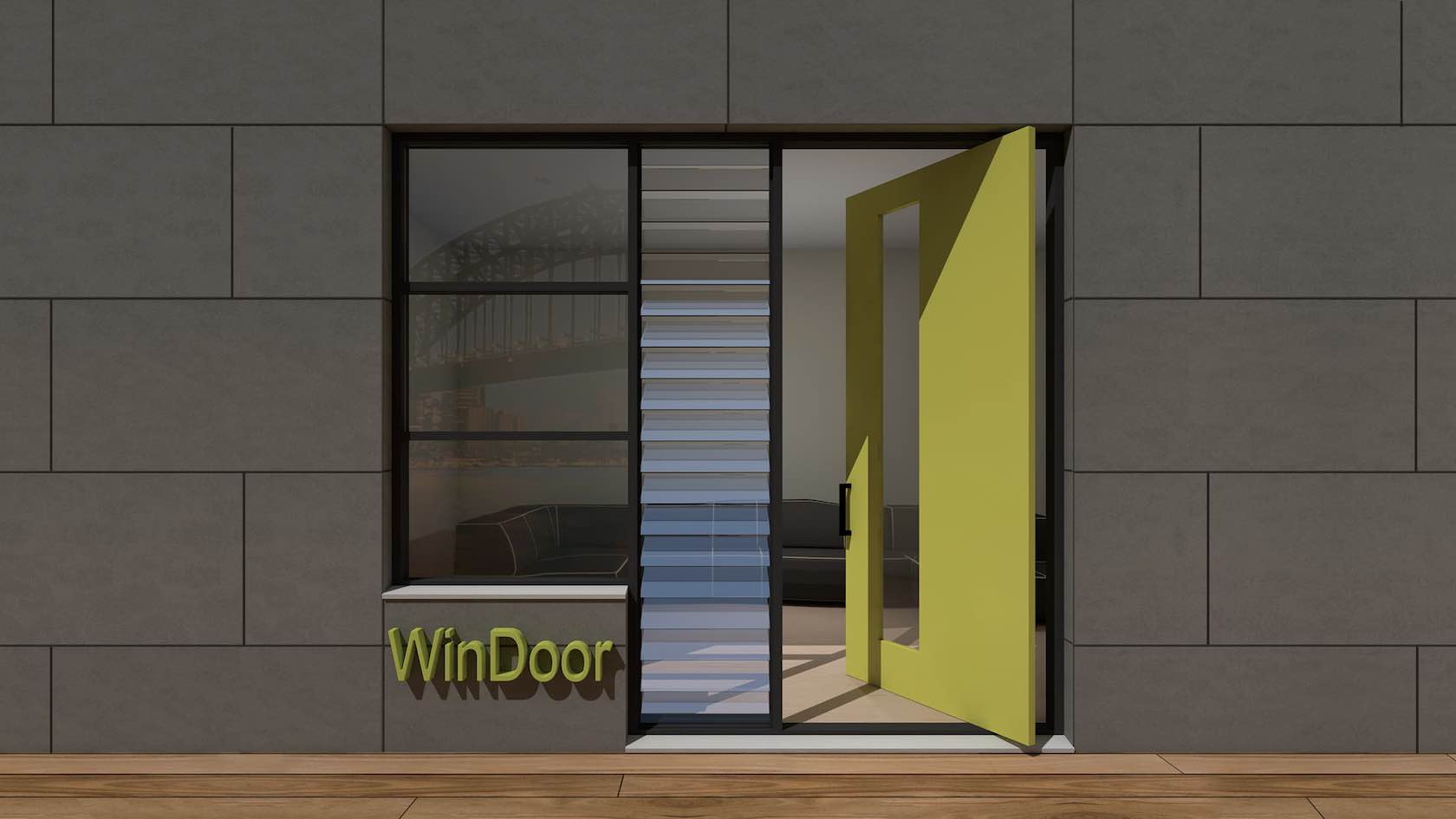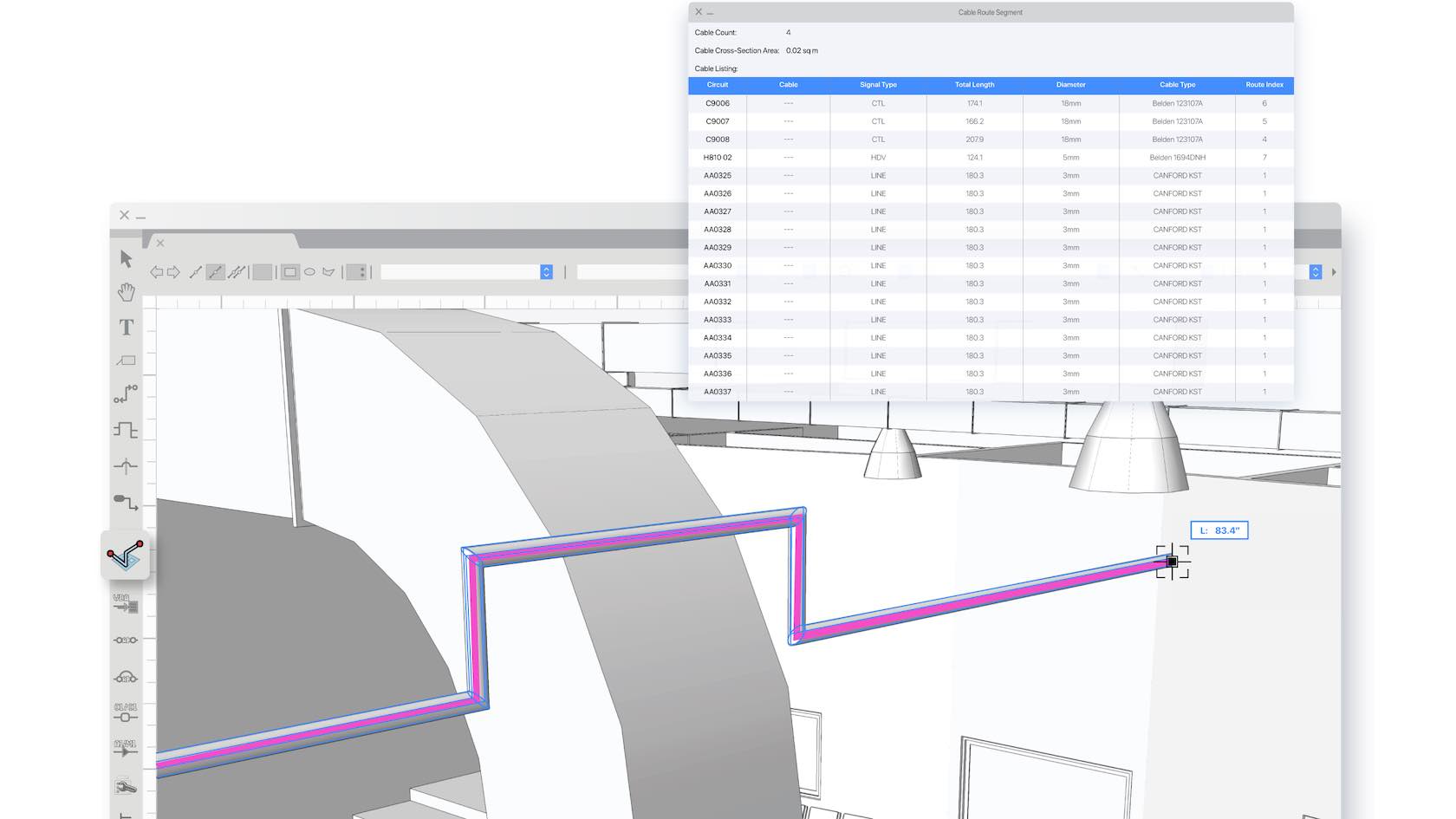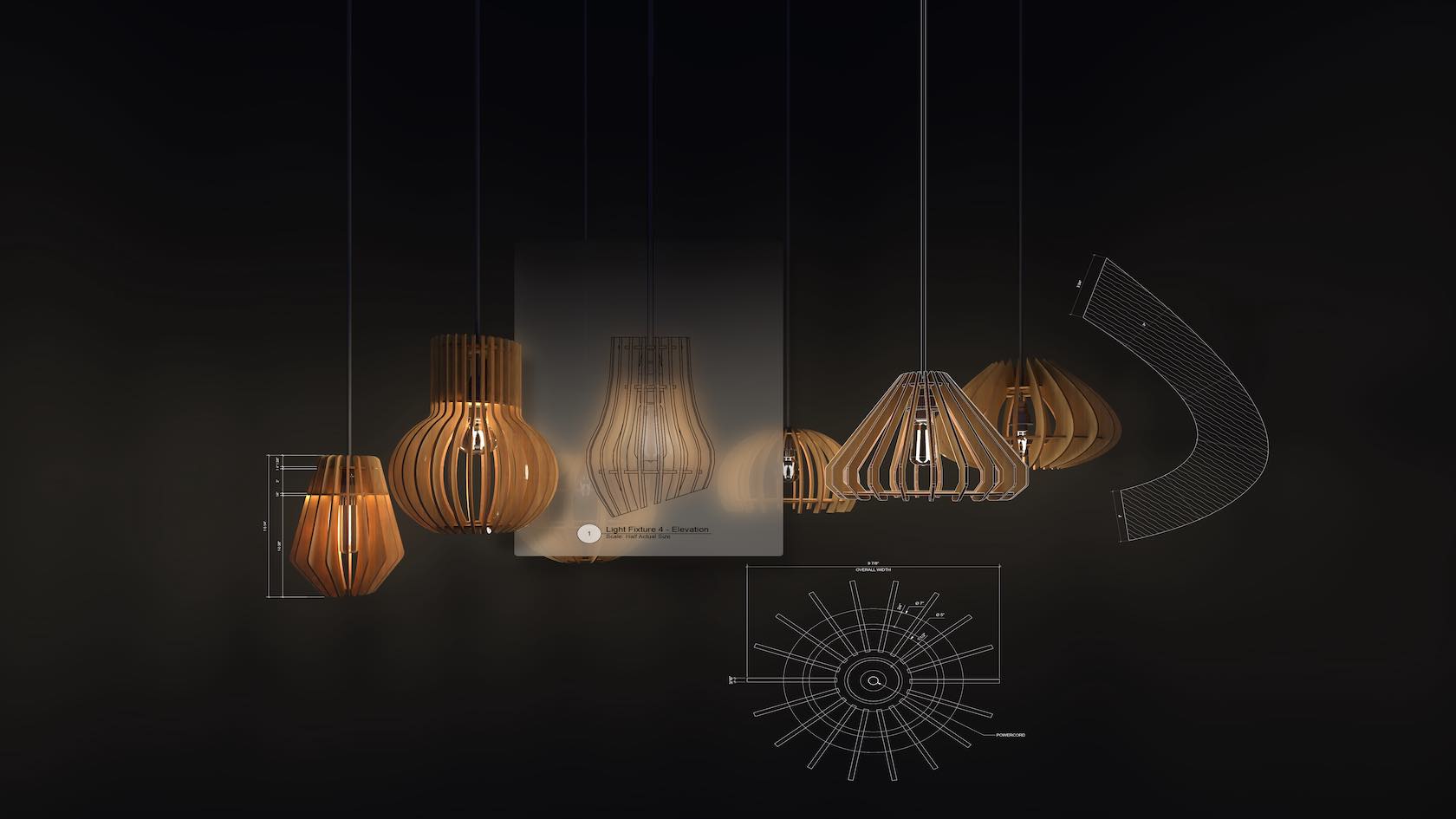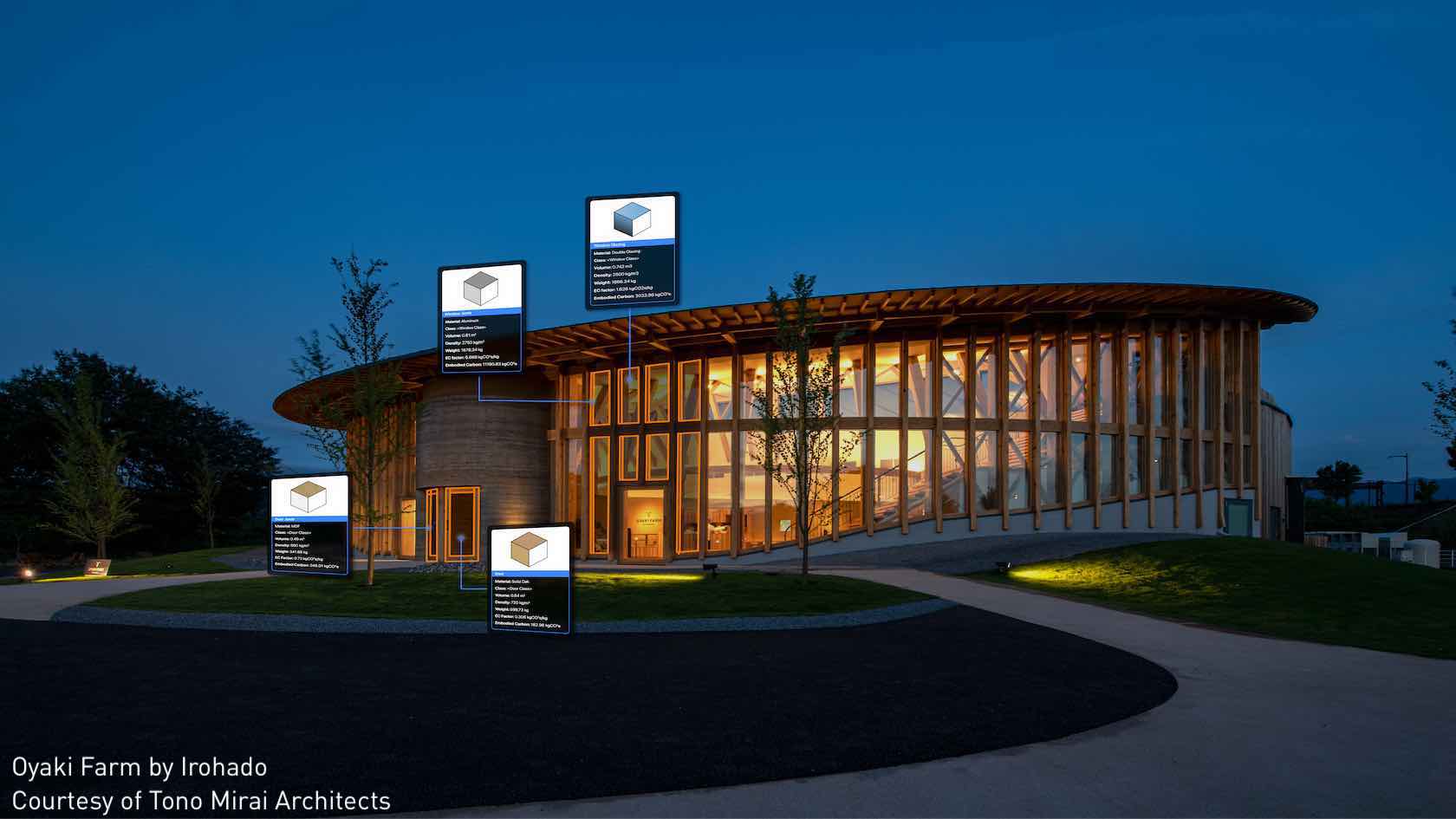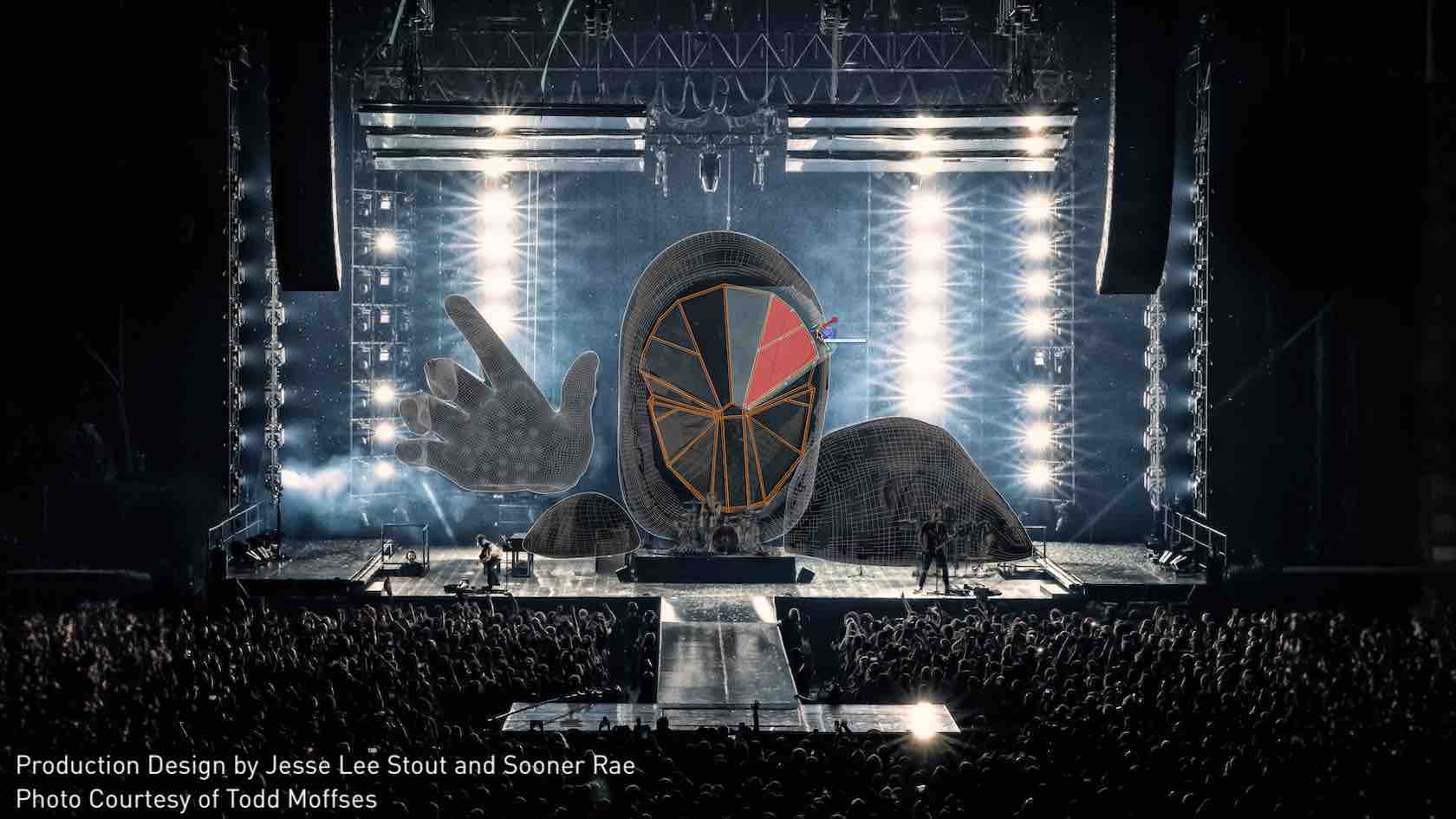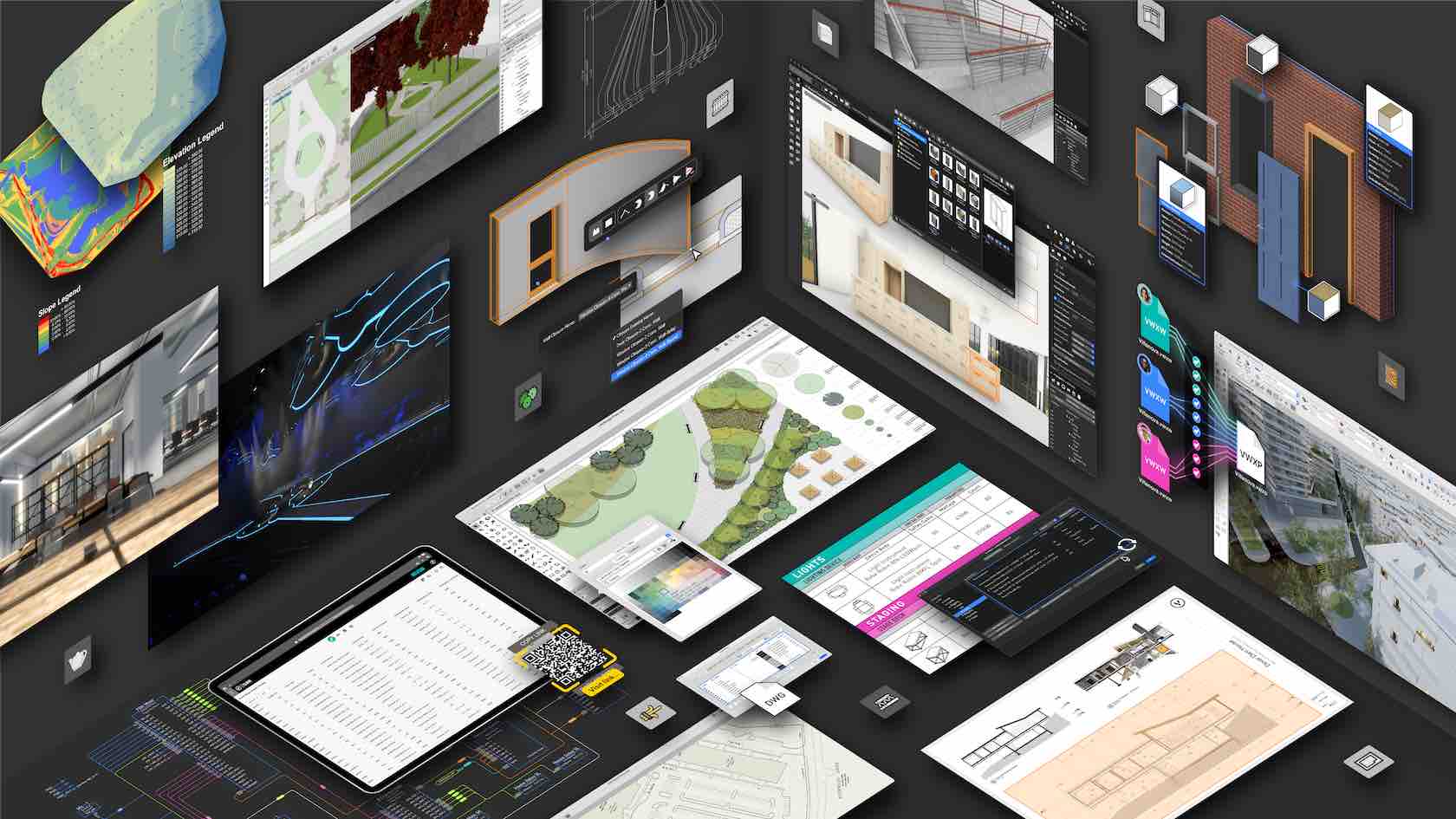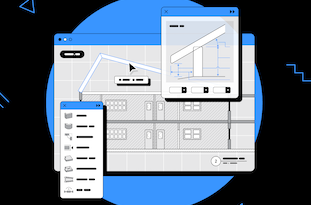
- Manager: Michael Groves
- Manager: Mark Mullany
- Manager: Keith Ragsdale

In this session, we will explore adding a final layer of detail to our model with Interior Elevation and Detail Viewports before reviewing Vectorworks' Data Visualization features. Then, finally, we will examine the Publishing options and share our designs with the world!
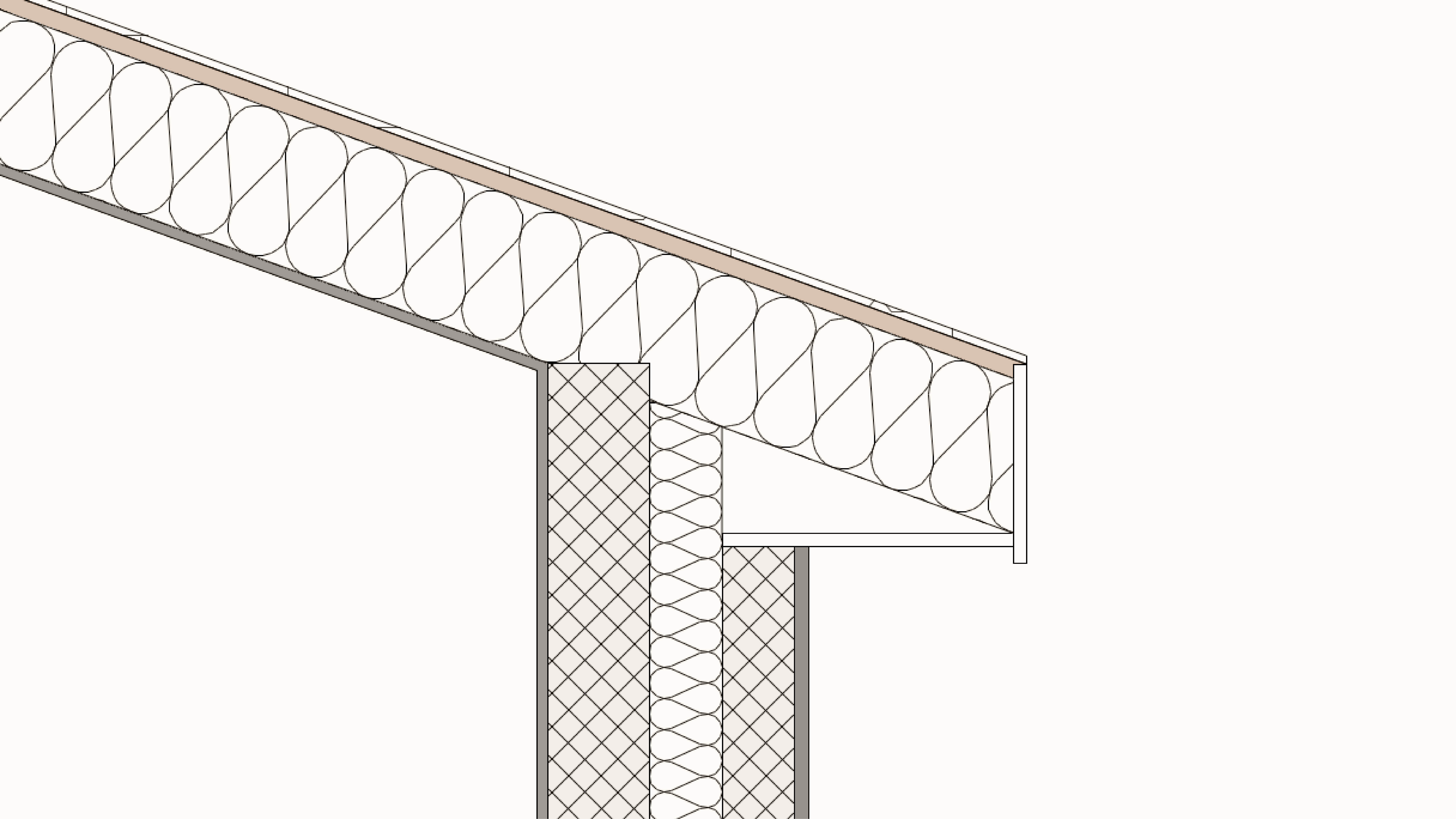
In this session, we will continue developing our model. After adding stairs, we will explore a number of features that allow us to embed more information about our project into the model. These features include Data Tags, both Pre-formatted and Custom Reports for Door and Window Schedules, and Symbols with 2D Components and Detail Levels.
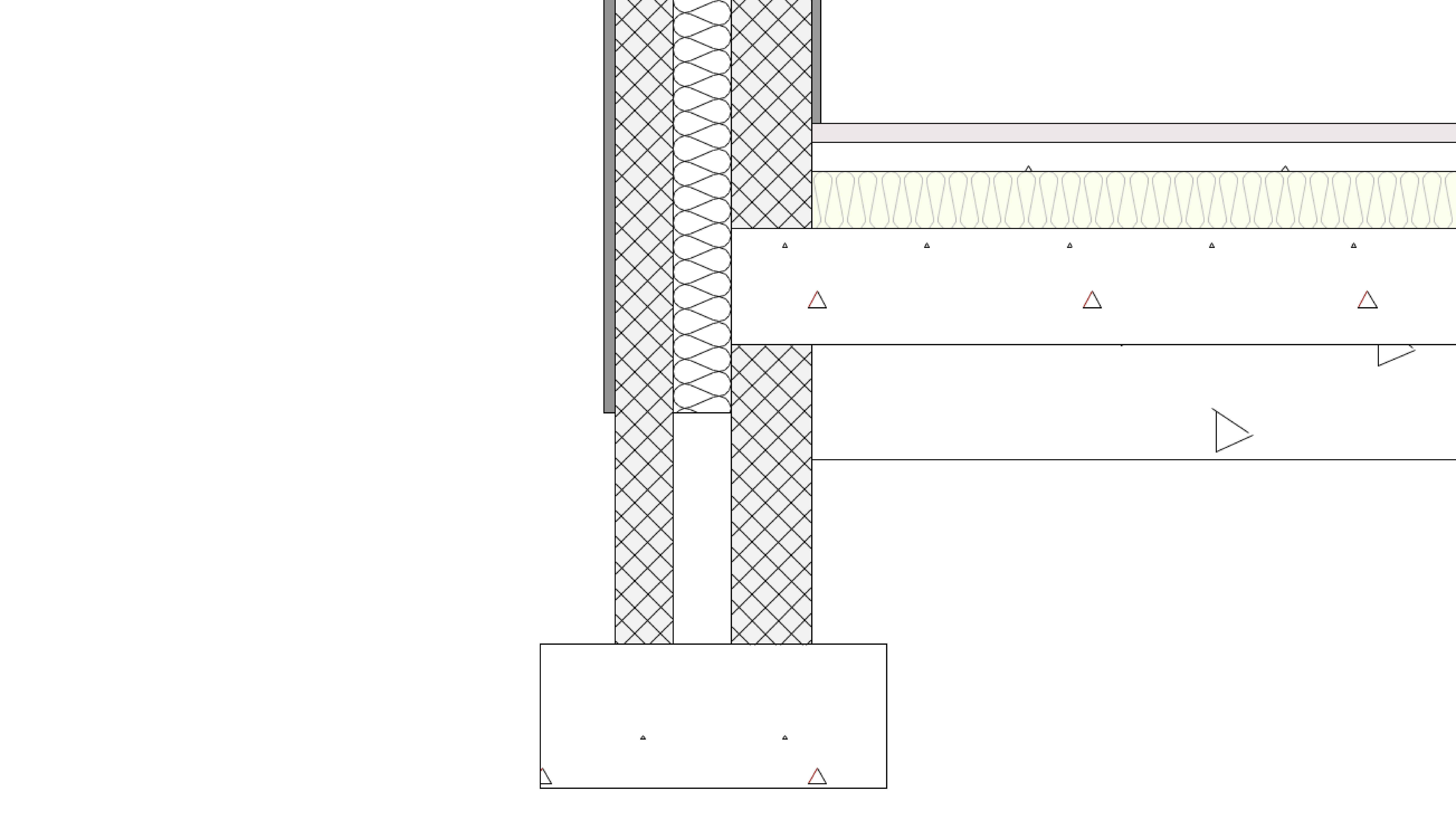
In this session, we will begin developing our concept model by attending more carefully to its materials and methods of construction. Therefore, we will explore how to add components to your Walls, Slabs, and Roofs and control their components' interactions, much of which can be automated using Stories and Levels.
(Adding specificity to the material assemblies of your building components allows you to extract a reasonable level of detail for larger-scale plans and sections, but remember: the tools are there to help you, not restrict you; if you want something different, you can always model it—a custom wall, slab, or roof, for example—using the 3D Modeling tool set.)

Present the concept through 2D plans, elevations, and sections generated from our 3D model. This session introduces Viewports and Sheet Layers!
- Manager: Mark Mullany
- Manager: Emilee Romano
- Manager: Tamsin Slatter

Sketch out the building concept with Vectorworks Architectural tools. Using a hybrid workflow, we will create walls, floors, and roofs that create 2D plans and a 3D model simultaneously!
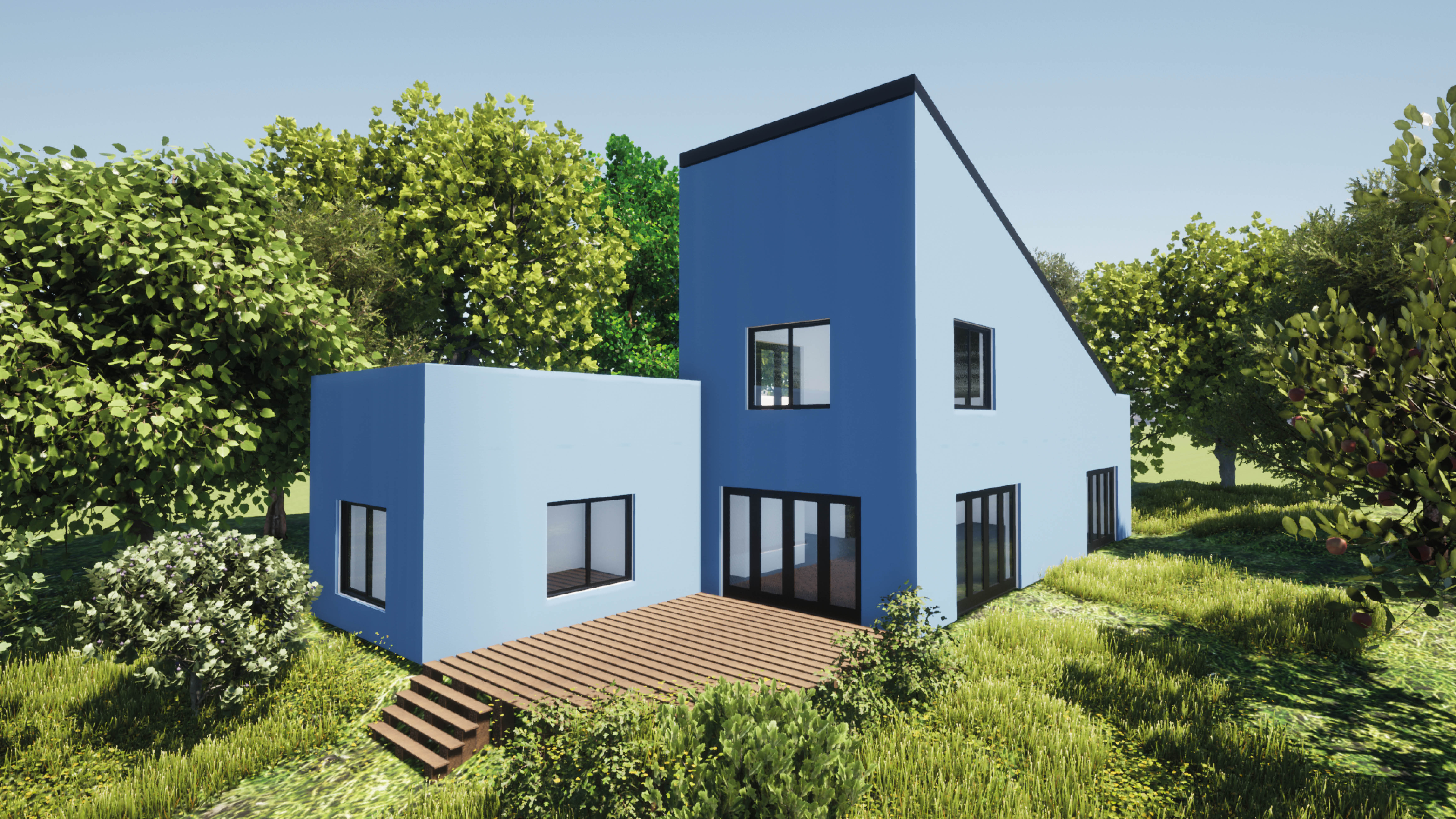
Explore how to organize a new project/file in Vectorworks Architect using templates. Templates allow us to create/input project contents (architectural elements such as walls, floors, roofs, etc.) quickly using Vectorworks' built-in organizational structure for Layers, Stories, and Levels. We’ll also take a quick look at an important distinction between Classes and Materials before concluding with a discussion about options and best practices for importing contents (.dwg and .pdf files, for example) from outside sources.
- Manager: Mark Mullany

Put your Vectorworks Architect knowledge to the test and achieve your Vectorworks Architect Professional Certification. This exam evaluates participants knowledge of Vectorworks Architect tools, commands, and concepts. To prepare for this exam, it is recommended that participants first complete the Vectorworks Architect Professional Certification class. After successfully completing this exam with a score of 80%, participants will earn the Vectorworks Architect Professional Certification. The certification will be valid for 3 years.
