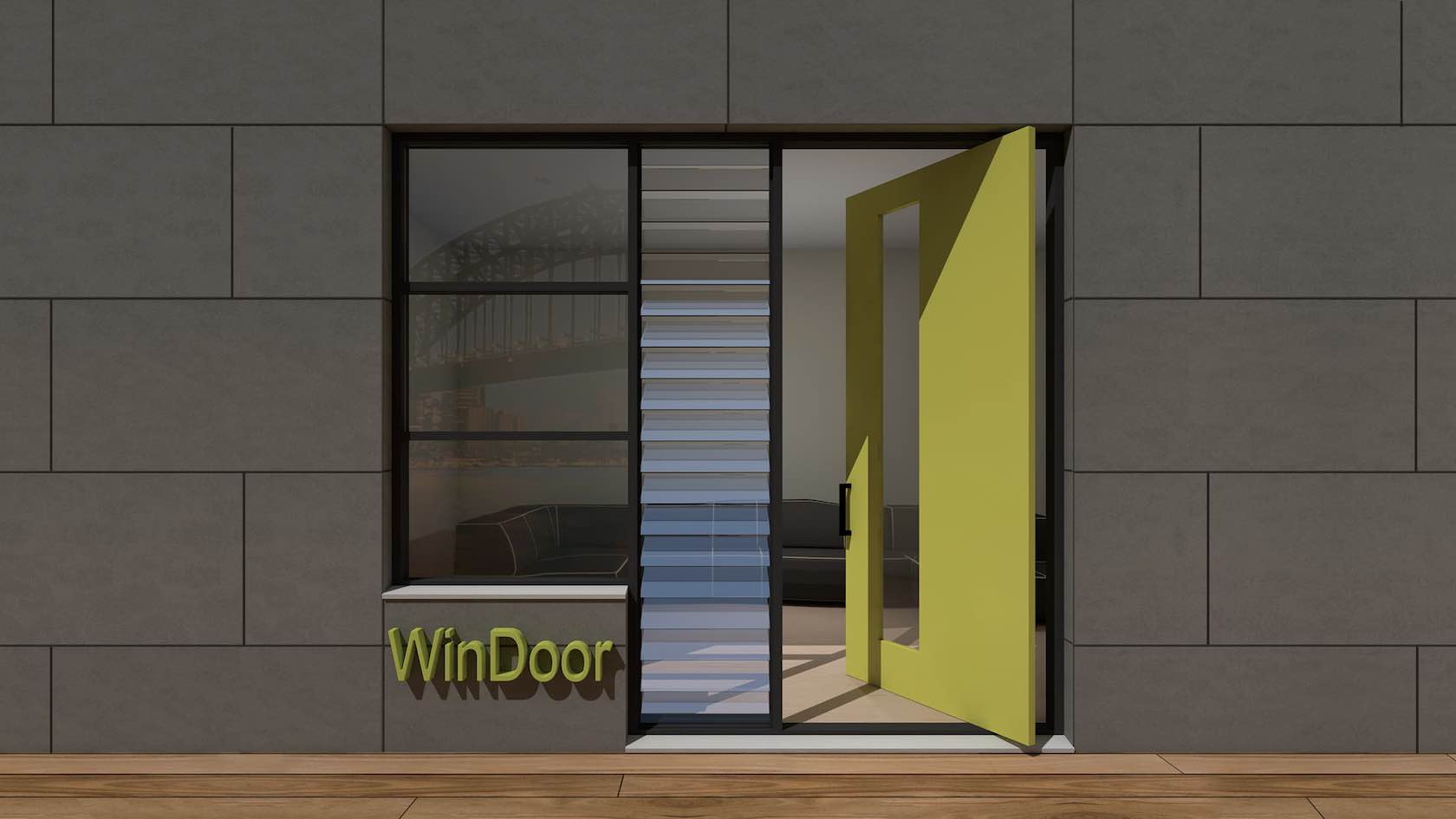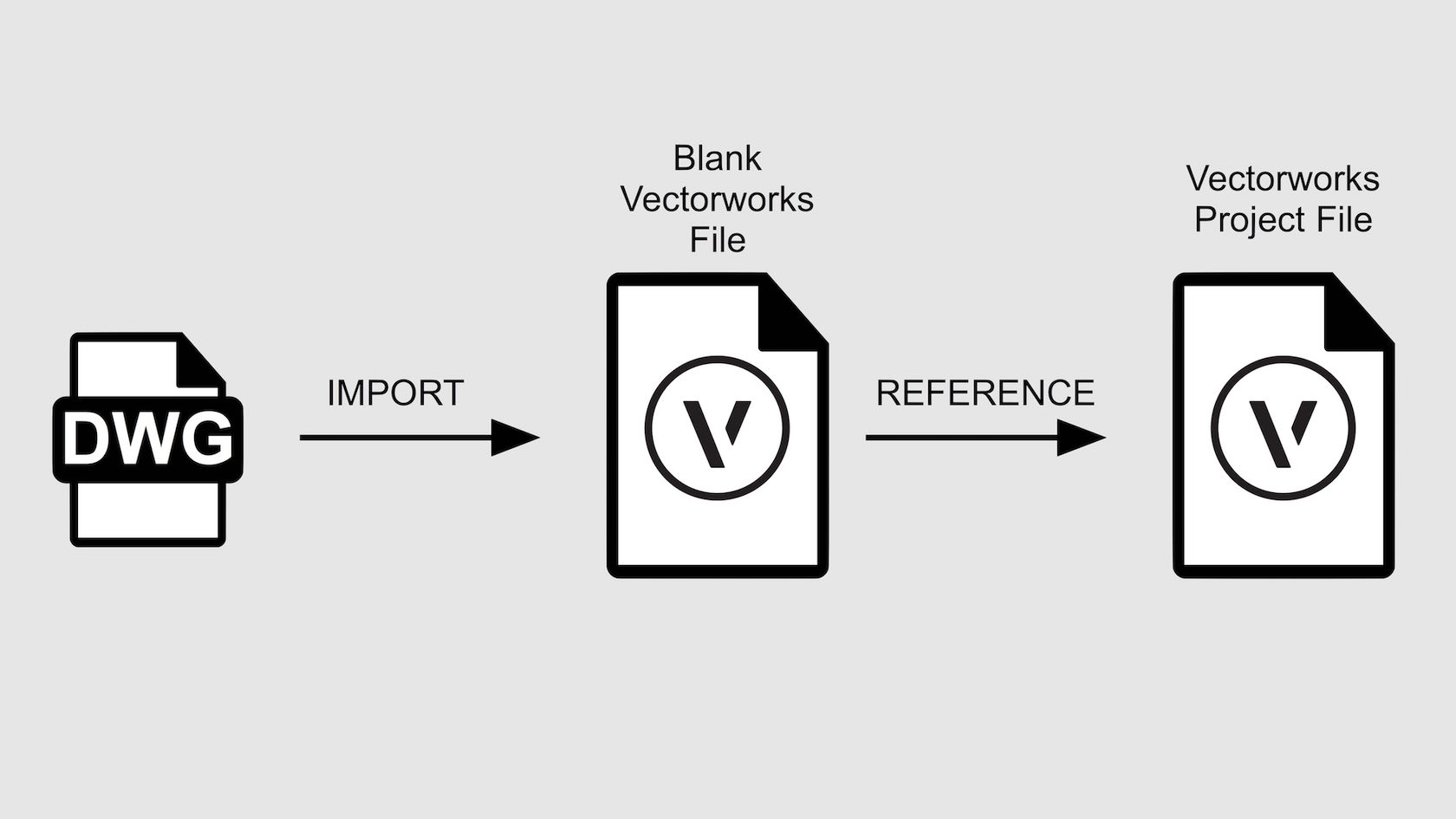
People frequently get sent DXF/DWG files when working as part of a team. DWG is the native format of AutoCAD® produced by Autodesk Inc. DXF is the drawing Exchange Format also used by AutoCAD®. Many other CAD applications can export to DWG format too. Luckily the import process is the same for both! You can also choose to Reference your DWG/DXF file. This creates a link from your project file to the DWG file without you having to import all of the DWG/DXF geometry into your file. This makes it much easier to manage received drawings in a team project, once a DWG/DXF have been superseded by a new one, as long as the DWG/DXF retains the original name all files will always be up to date! It might be a good idea to import DWG/DXF files into a blank file first, as a sort of quarantine. You can edit the information you have received in there, then reference that Vectorworks file into your main project files.
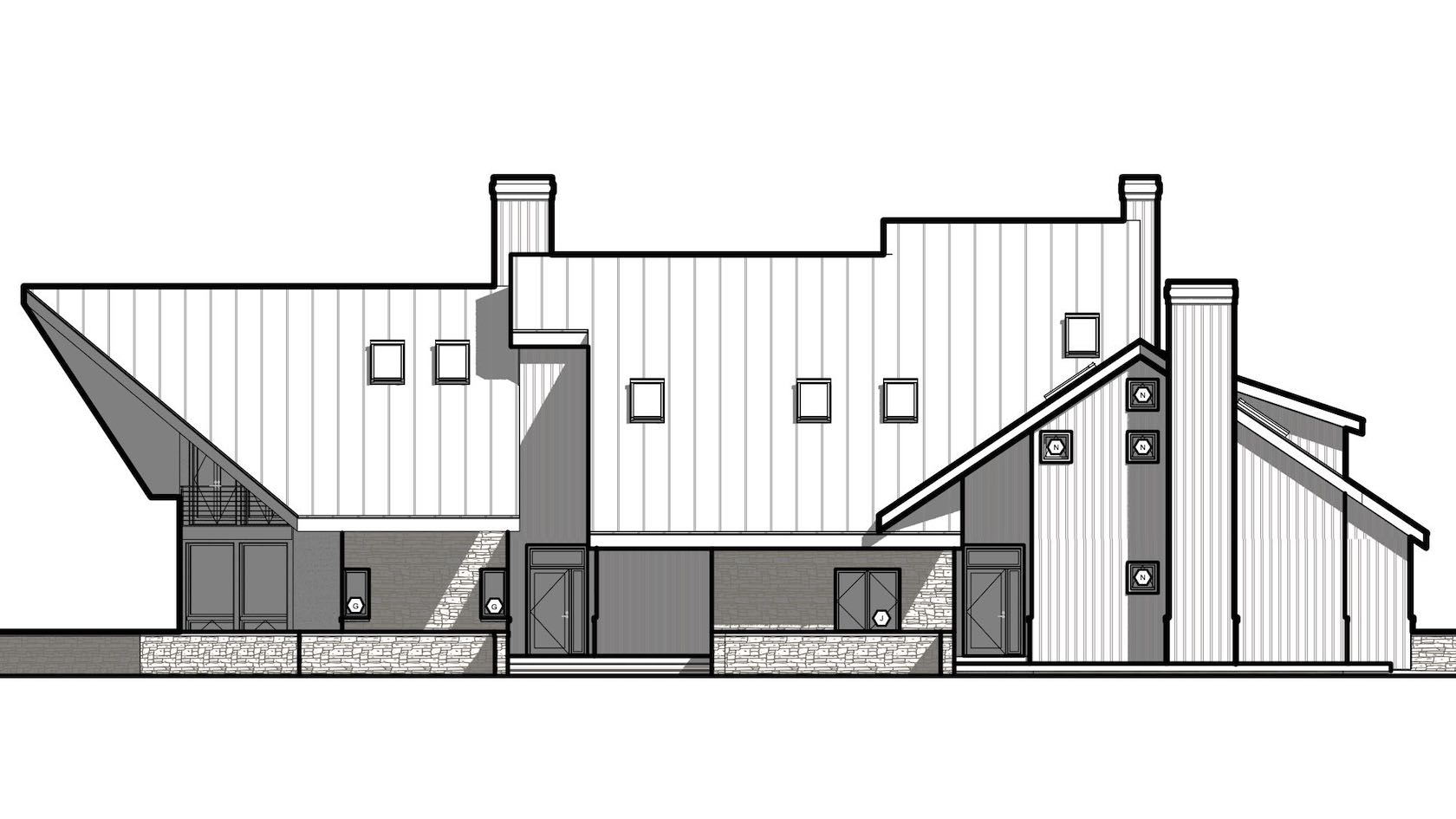
Roofs can be styled and used with the Create roof and Create Roof Face commands. Styled objects save you time as you can preset most of the options and in the case of roof means you can have your common roof build ups, with all the associated graphics and data pre-styled.
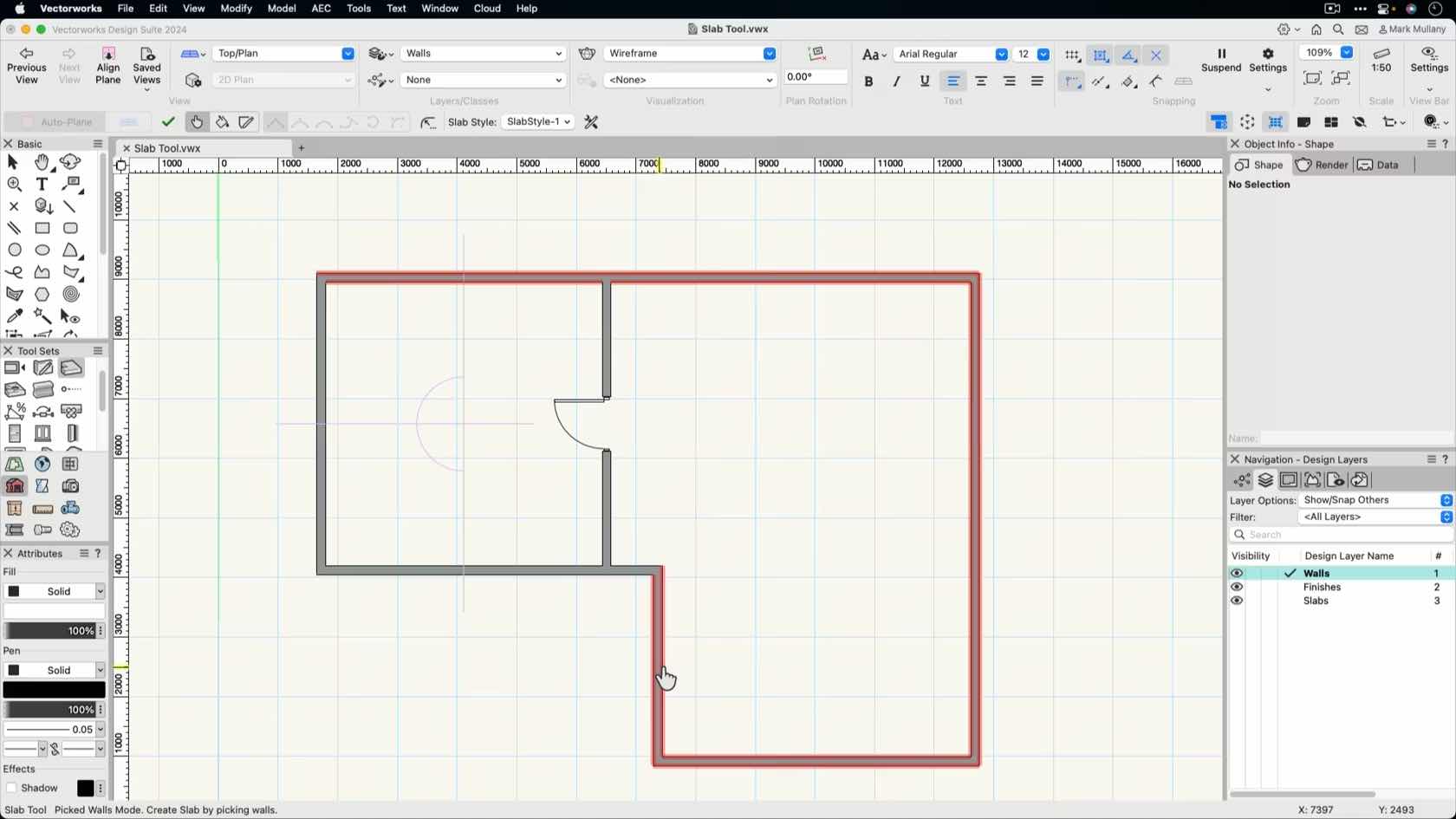
Explore the wall tool modes
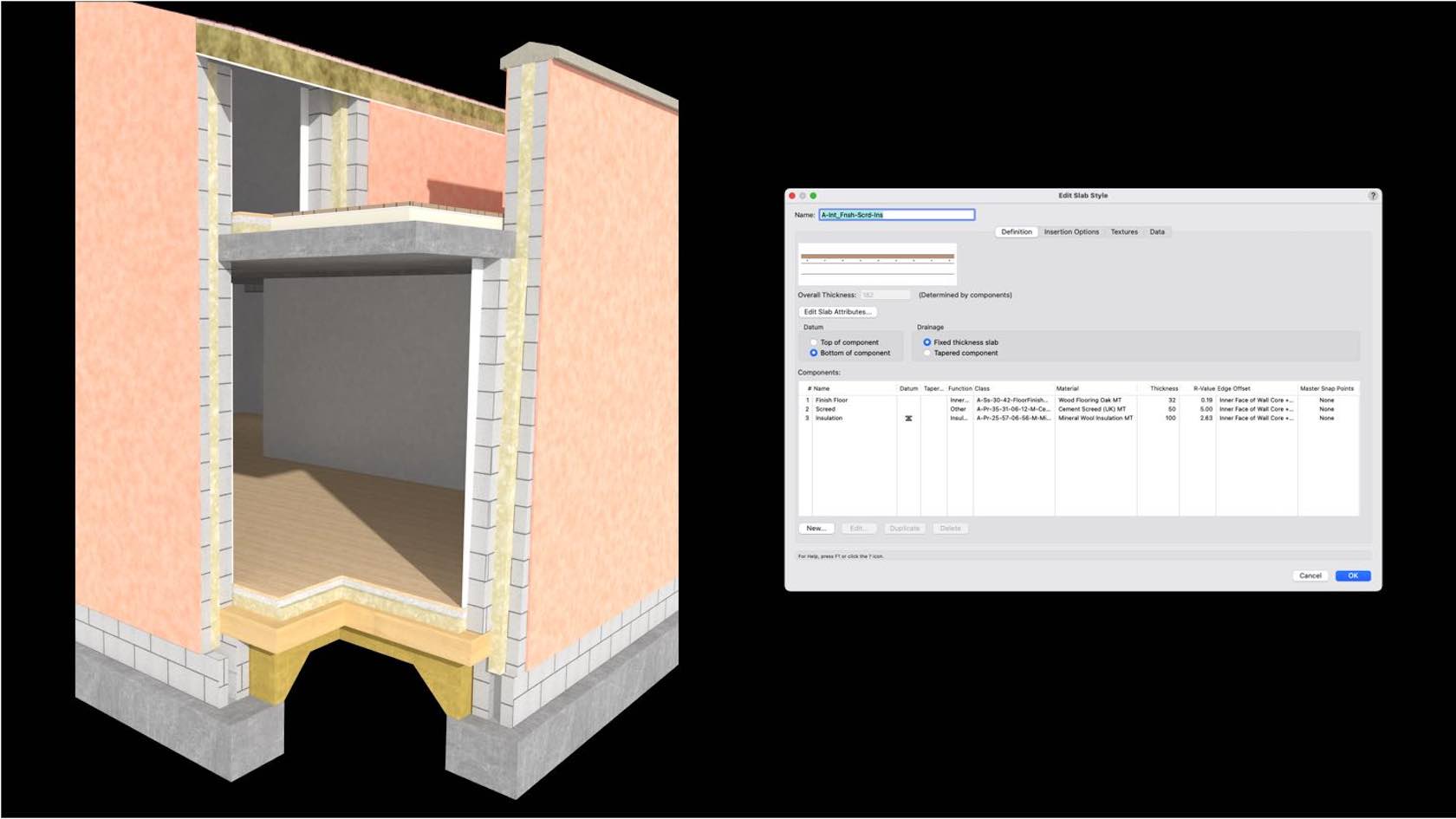
Slabs can be styled. Styled objects save you time as you can preset most of the options and in the case of walls means you can have your common wall build ups, with all the associated graphics and data pre-styled.
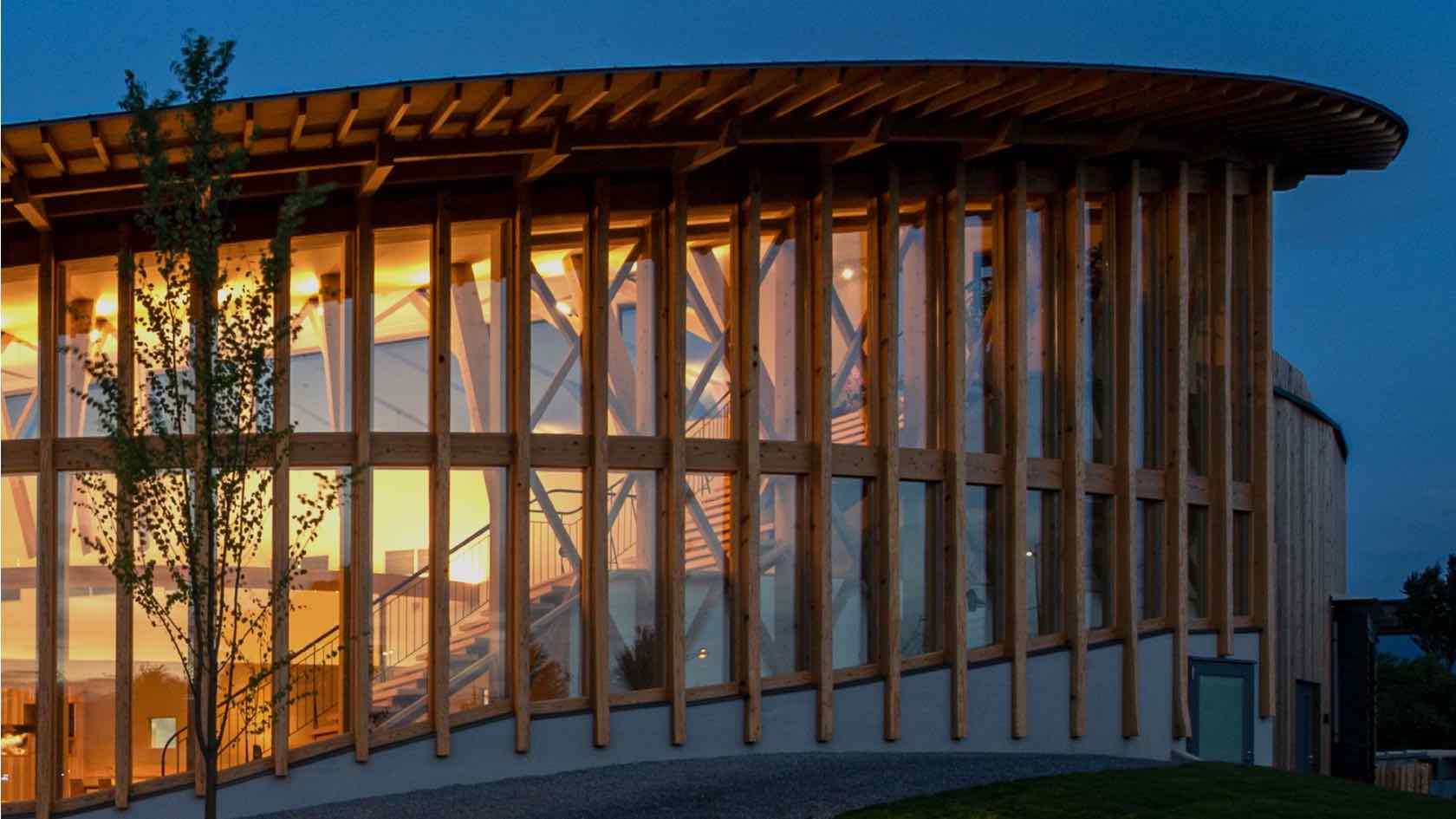
Curtain walls are an option of the Wall Style dialogue.
Walls, as with most building shell tools can be styled. Styled objects save you time as you can preset most of the options and in the case of curtain walls means you can have your common curtain wall arrangements, with all the associated graphics and data pre-styled.
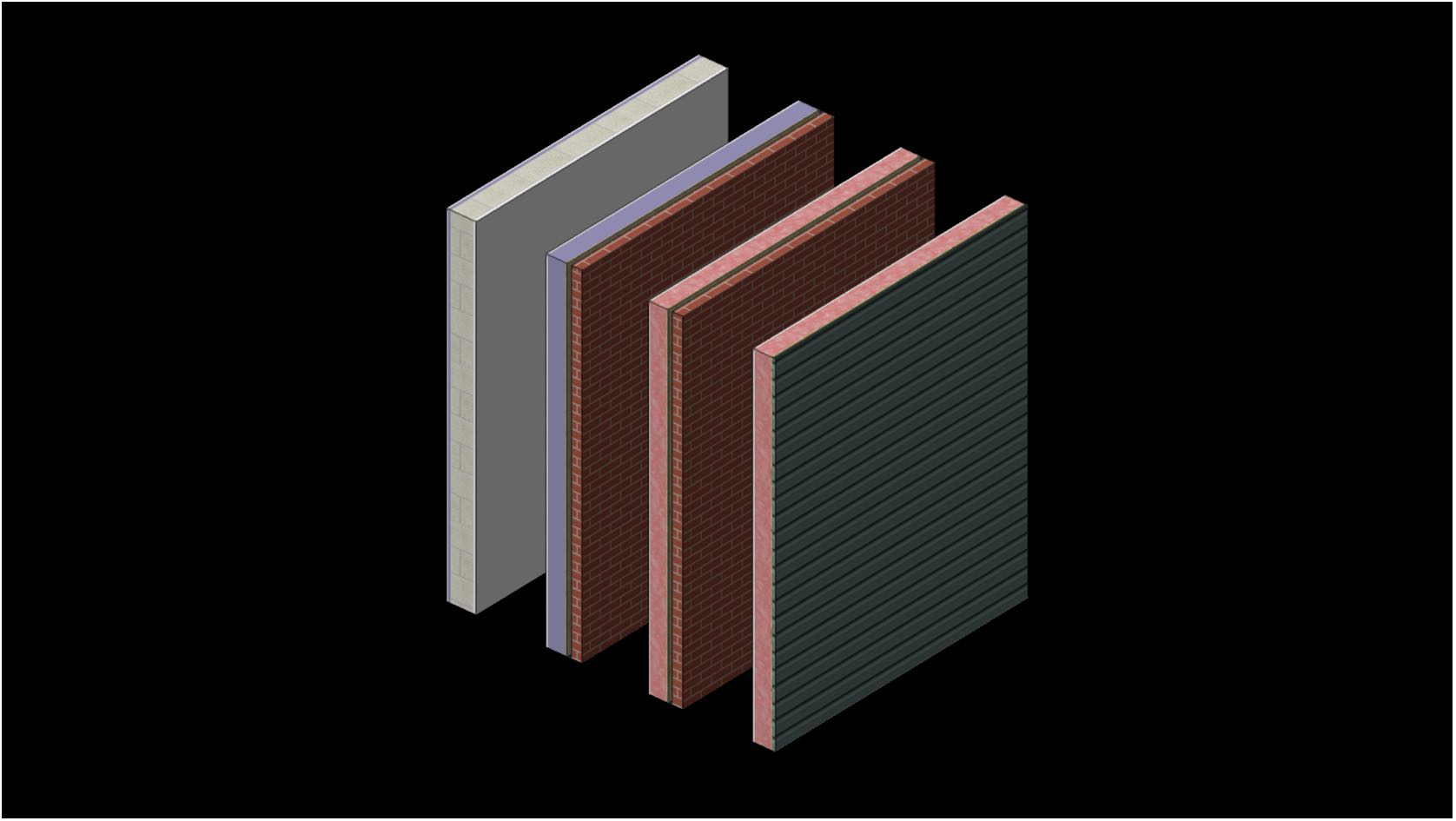
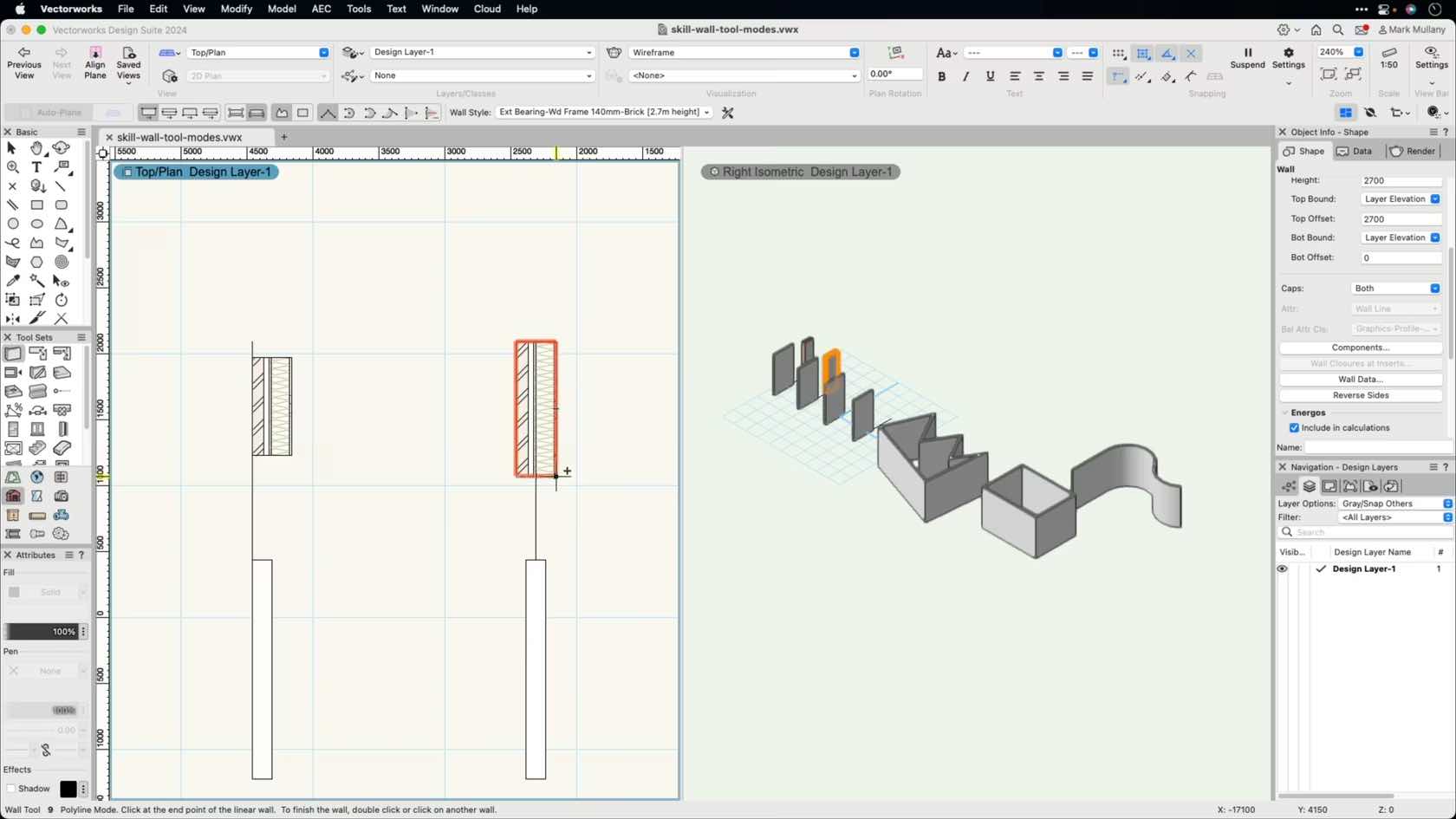
Explore the wall tool modes.
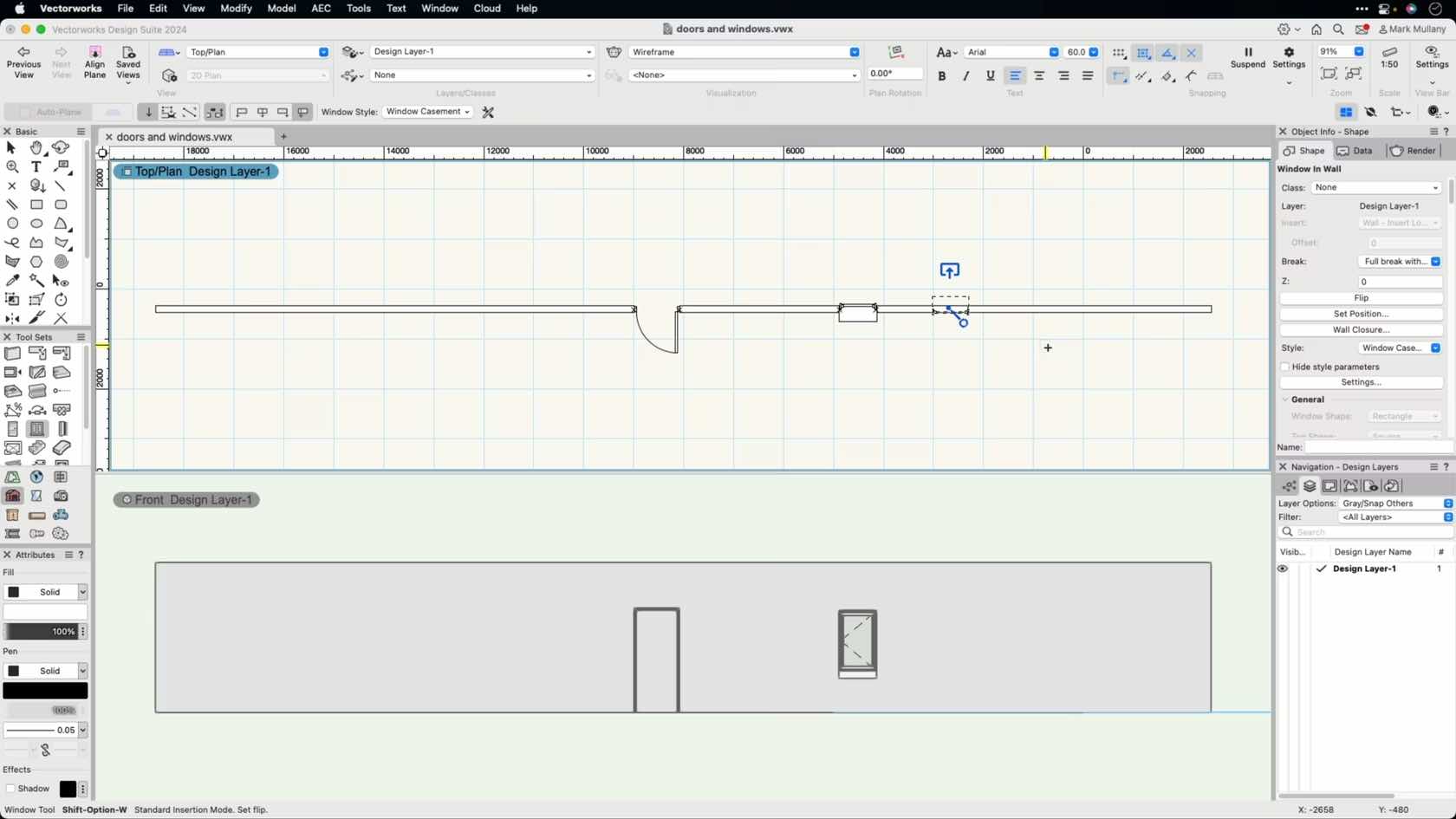
Doors and windows have very similar modes and placement methods. This session will take you through the commonly used modes for placing both doors and windows as well as the differences between these tools.
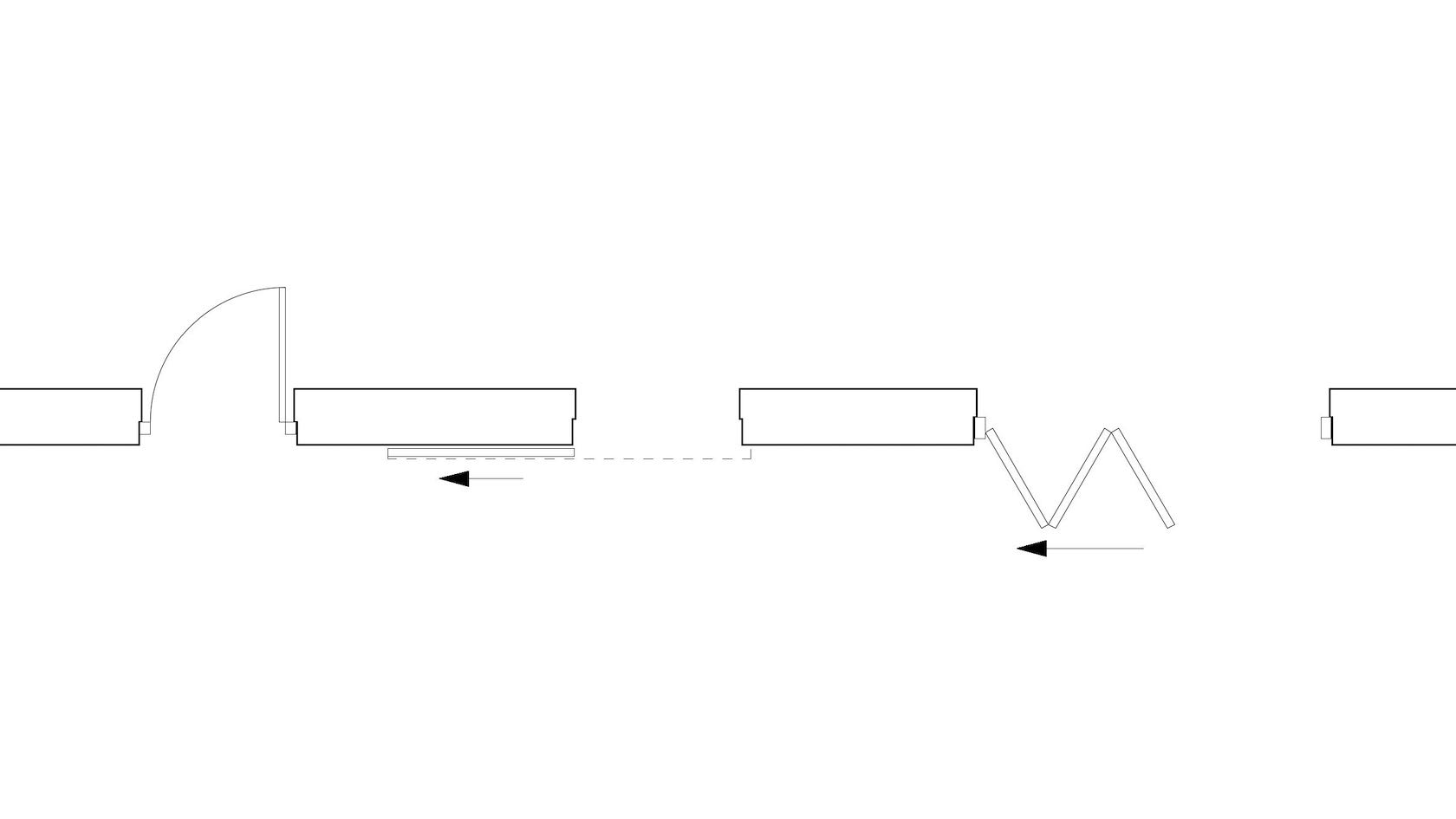
The Door tool has many settings and features to allow you to create, modify and schedule your doors. Explore the commonly used settings and gain an understanding of how to use the door settings dialogue in your projects.
- Manager: Jake Chambers
- Manager: Bryan Goff
- Manager: Helen Law
- Manager: Helen Law
- Manager: Mark Mullany
- Manager: Nicholas Peacock
- Manager: Keith Ragsdale
- Manager: Michael Sharon
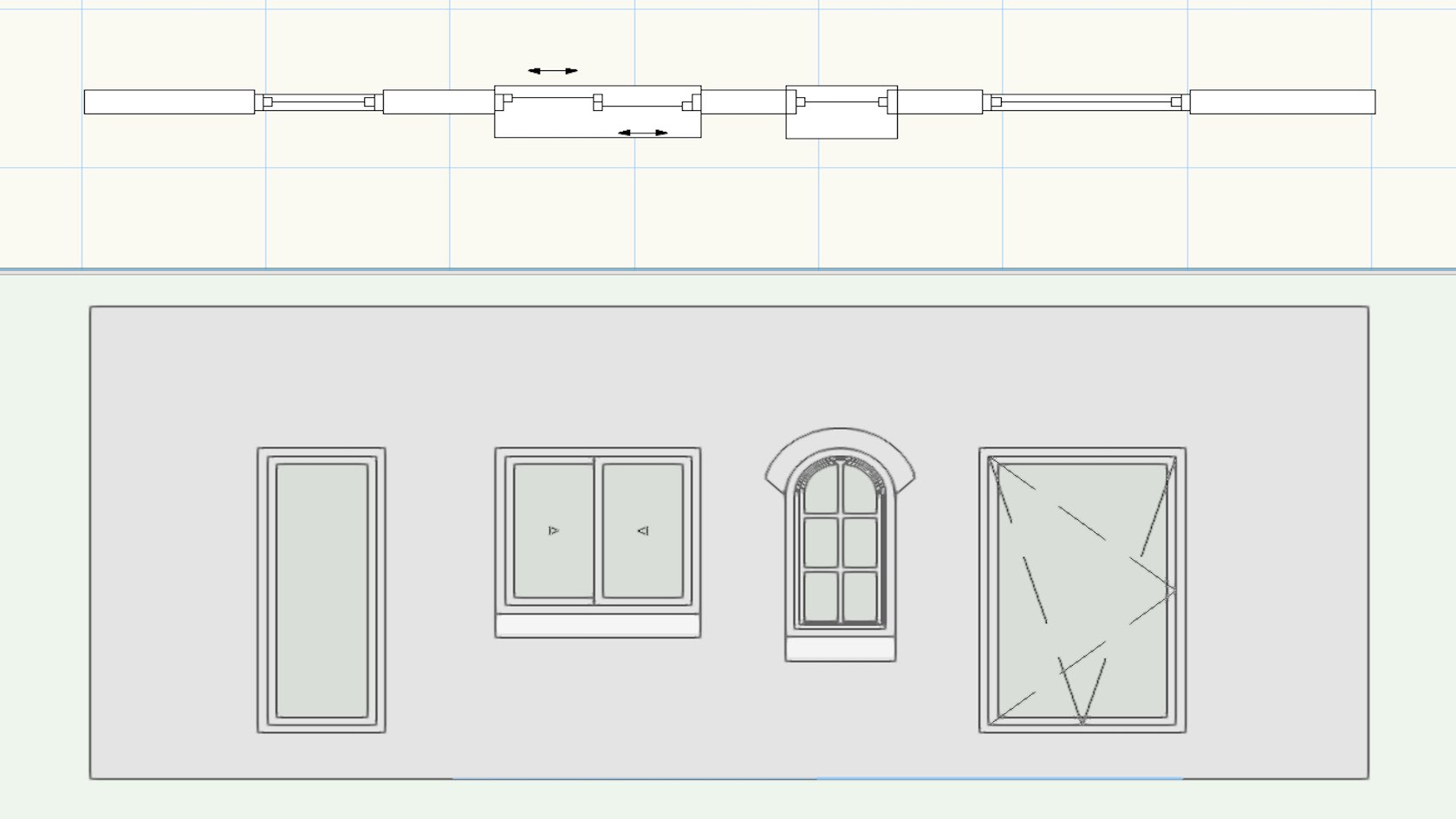
The Window tool has many settings and features to allow you to create, modify and schedule your windows. Explore the commonly used settings and gain an understanding of how to use the window settings dialogue in your projects.
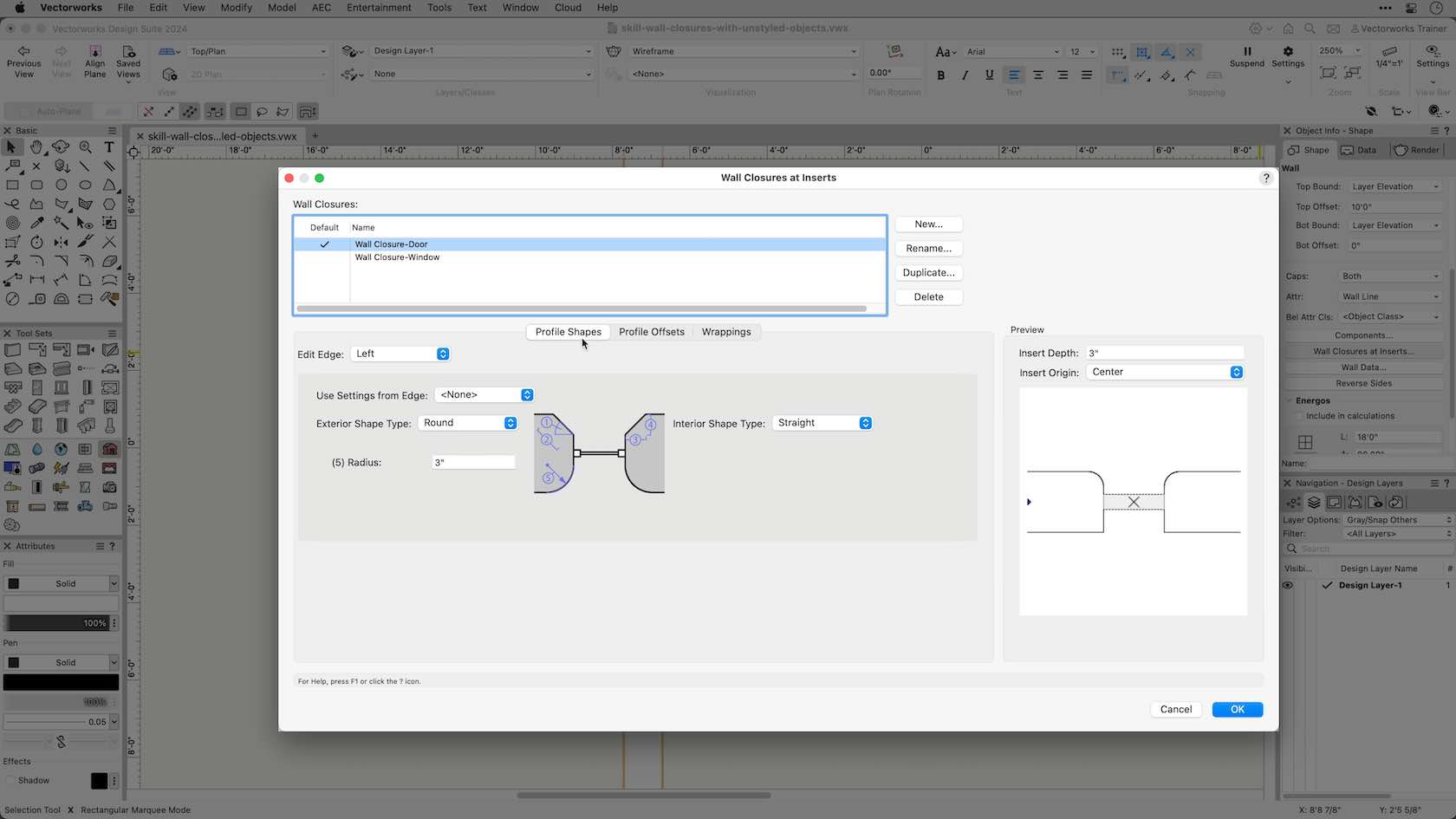
In this video you will explore creating wall closures for unstyled objects.
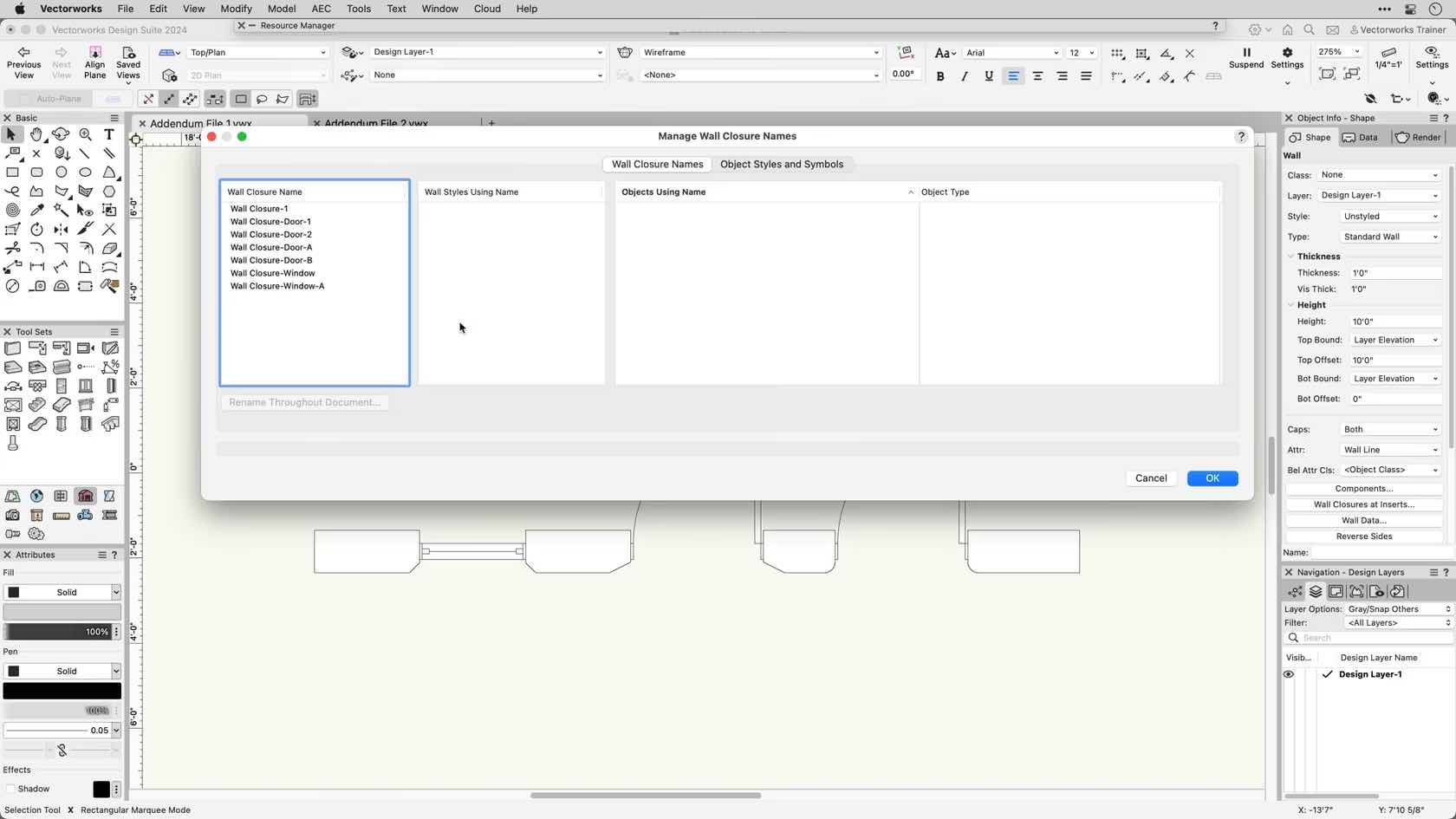
Explore the Apply Closure Settings to Wall and Manage Wall Closure Names commands.
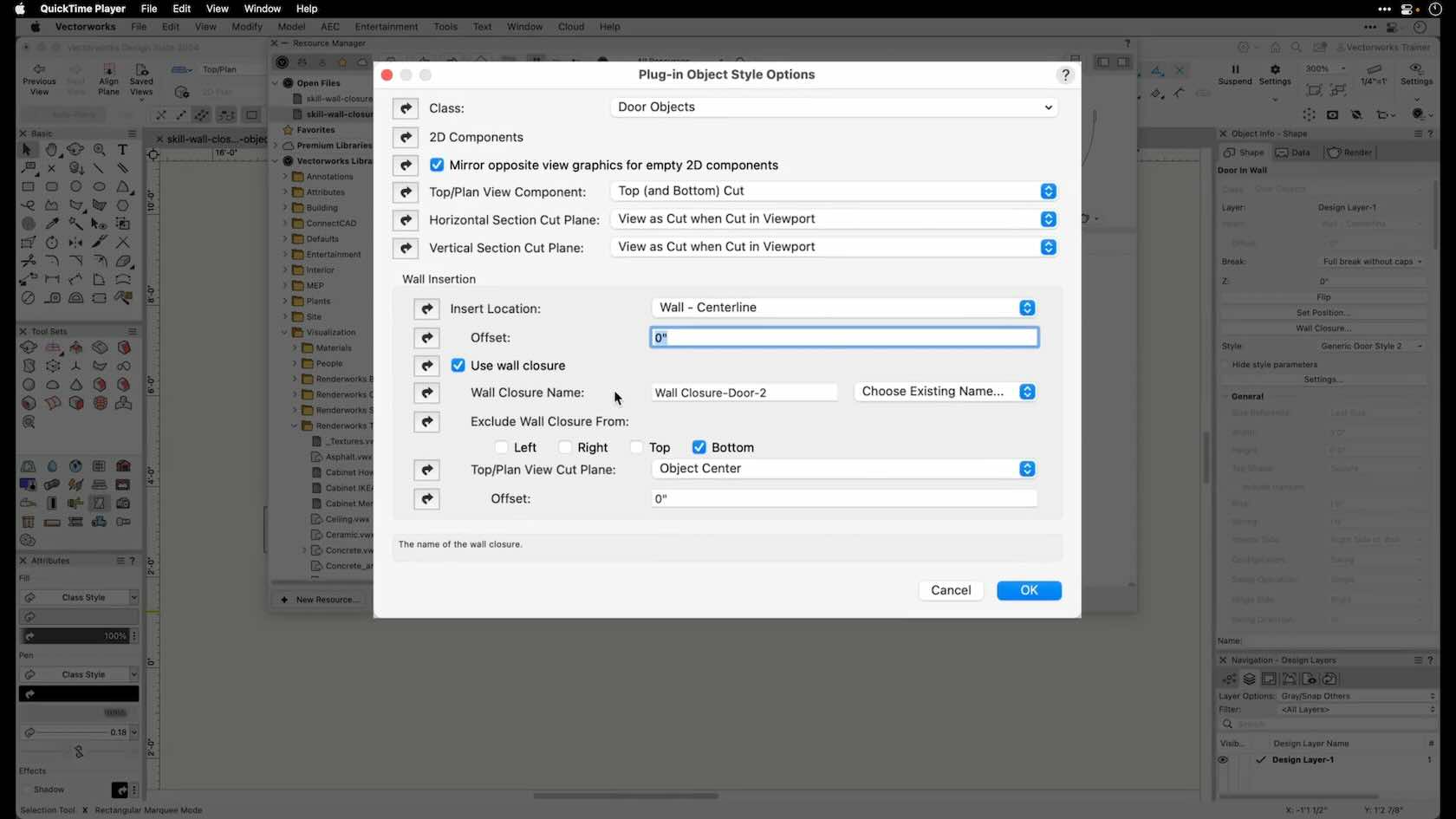
In this video, you will explore creating wall closures for styled objects. This video is part of a series dedicated to wall closures and related features.












