
In this video, we will discuss unit settings in Vectorworks. This includes the default units used throughout the project and the option for dual dimensions to display a dimension in two separate units.

In this video, we will discuss unit settings in Vectorworks. This includes the default units used throughout the project and the option for dual dimensions to display a dimension in two separate units.
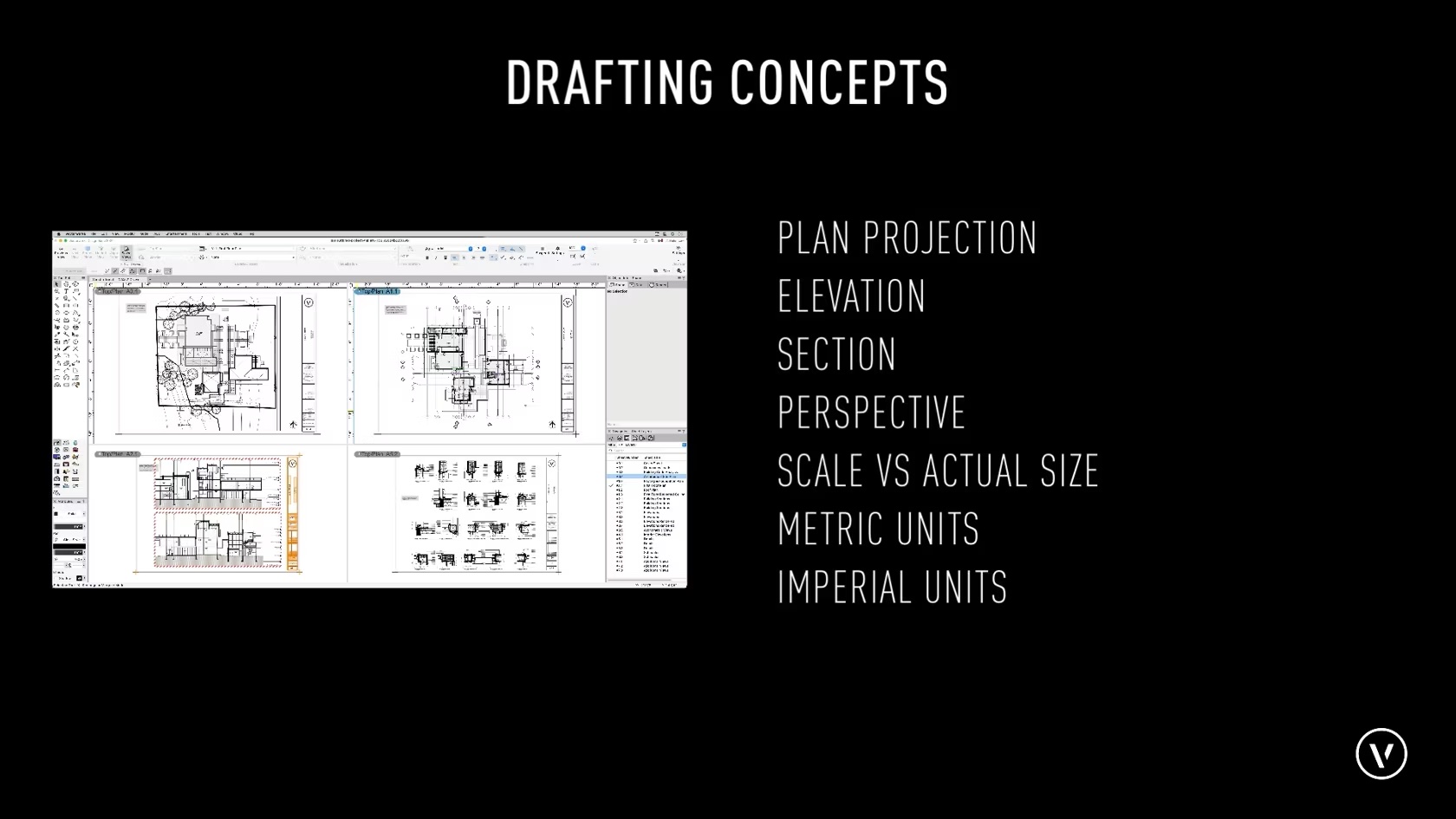
Before taking this course it is good to have a basic understanding of drafting concepts, such as plan projection, elevation, section and perspective views. Be able to Distinguish the difference between scale vs. actual size, and drawing units such as Metric and imperial units. You will also want to identify the difference between Cartesian Coordinates X and Y, Z values vs a Polar coordinate system using length and angle. It is also useful to have a good grasp on basic Geometric terminology such as angle, circle, perpendicular, parallel, area, cube, cone and sphere. Although understanding these concepts to their fullest extents is not necessary for this course these are general concepts that will be used as you work with Vectorworks.
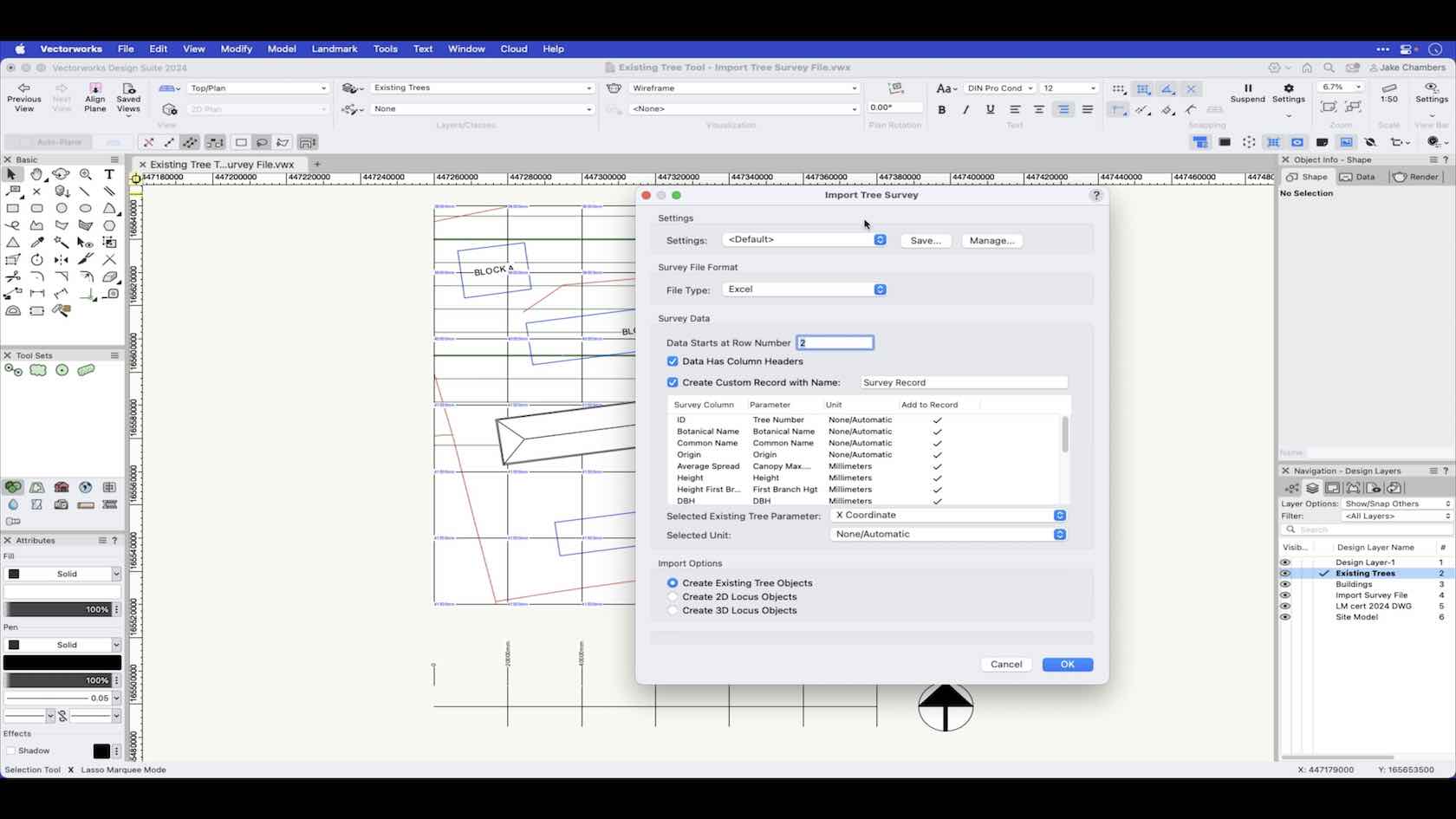
In Vectorworks Landmark you can place Existing Trees based on information from a survey file. In this video we will demonstrate how to import existing trees from a survey file.
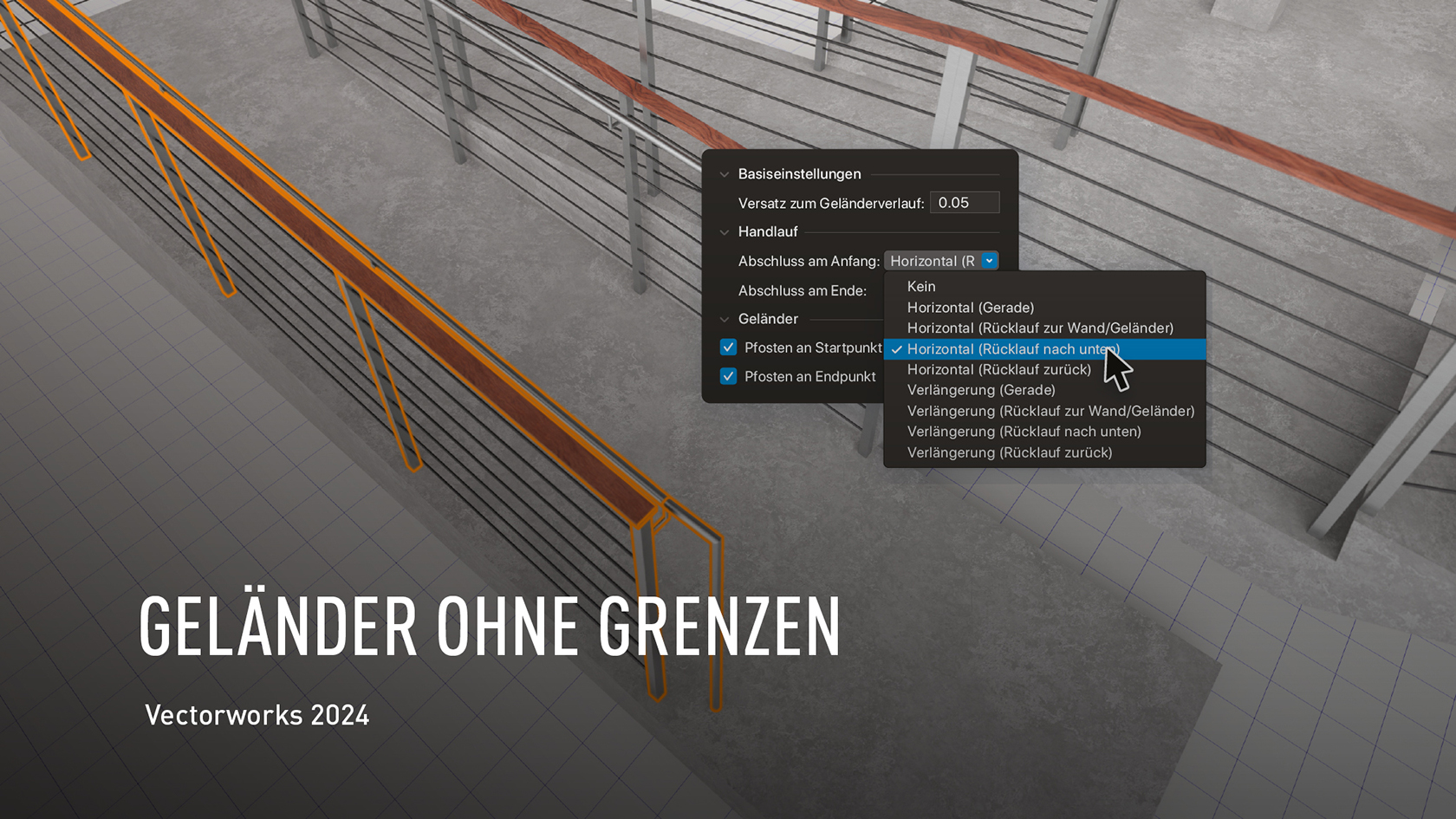
Vectorworks 2024 erlaubt Ihnen, Geländer und Handläufe noch individueller zu konfigurieren. Der flüssige Arbeitsablauf schließt stilisierte Objekte und zusätzliche Erstellungsoptionen ein, die mit anderen Objekten im Modell wie Böden, Decken, Rampen oder Treppen interagieren und sich automatisch an diese anpassen.
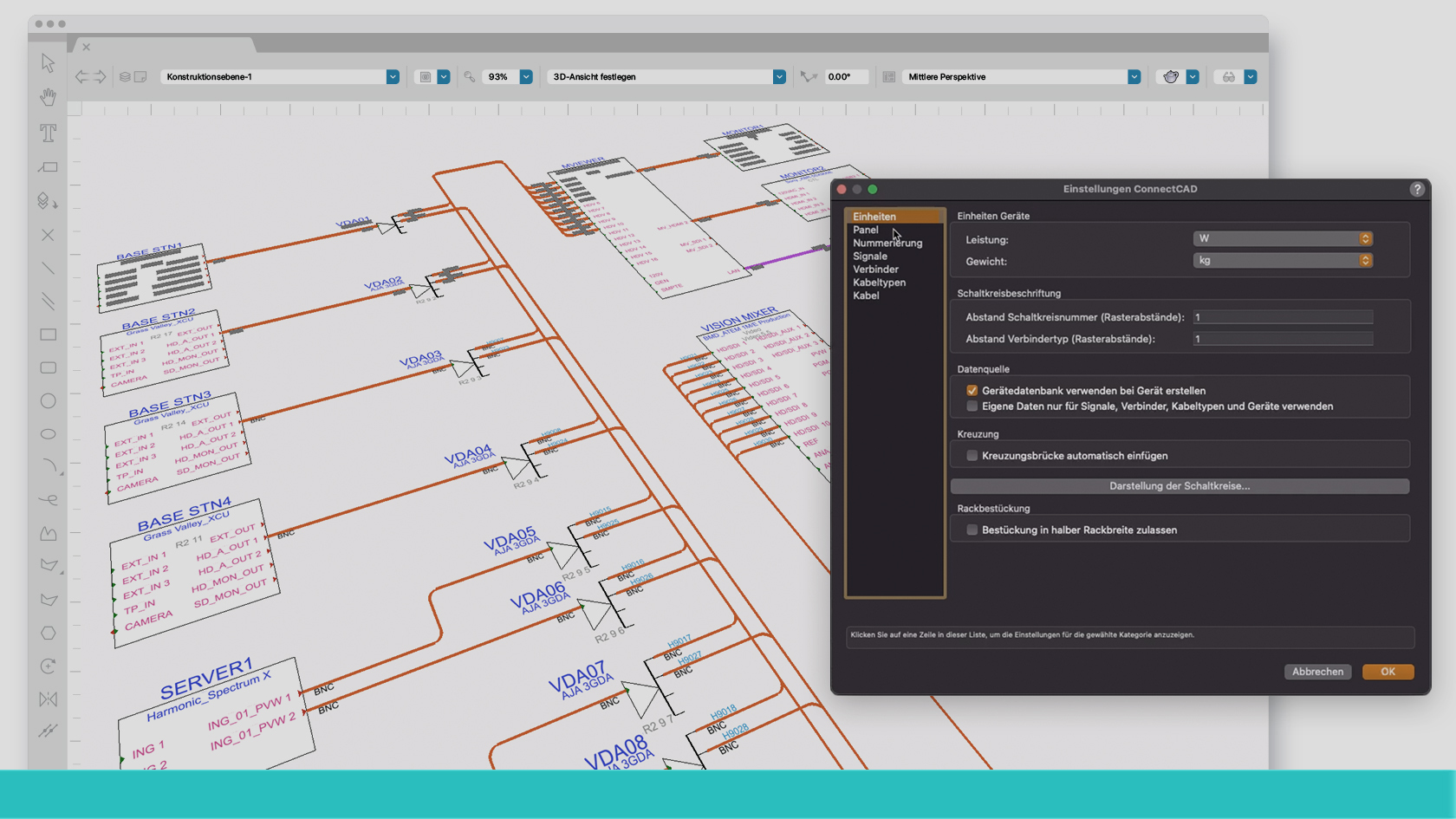
Entdecke in unserem Webinar die grundlegenden Funktionen von ConnectCAD – dem leistungsstarken Modul für Vectorworks, das speziell für die effiziente Planung von Signalflüssen entwickelt wurde. Erfahre, wie ConnectCAD die Signalflussplanung revolutioniert und nahtlos in Vectorworks integriert ist, und entdecke die benutzerfreundlichen Funktionen, die Deine Arbeitsabläufe optimieren.
(Für Version 2024)
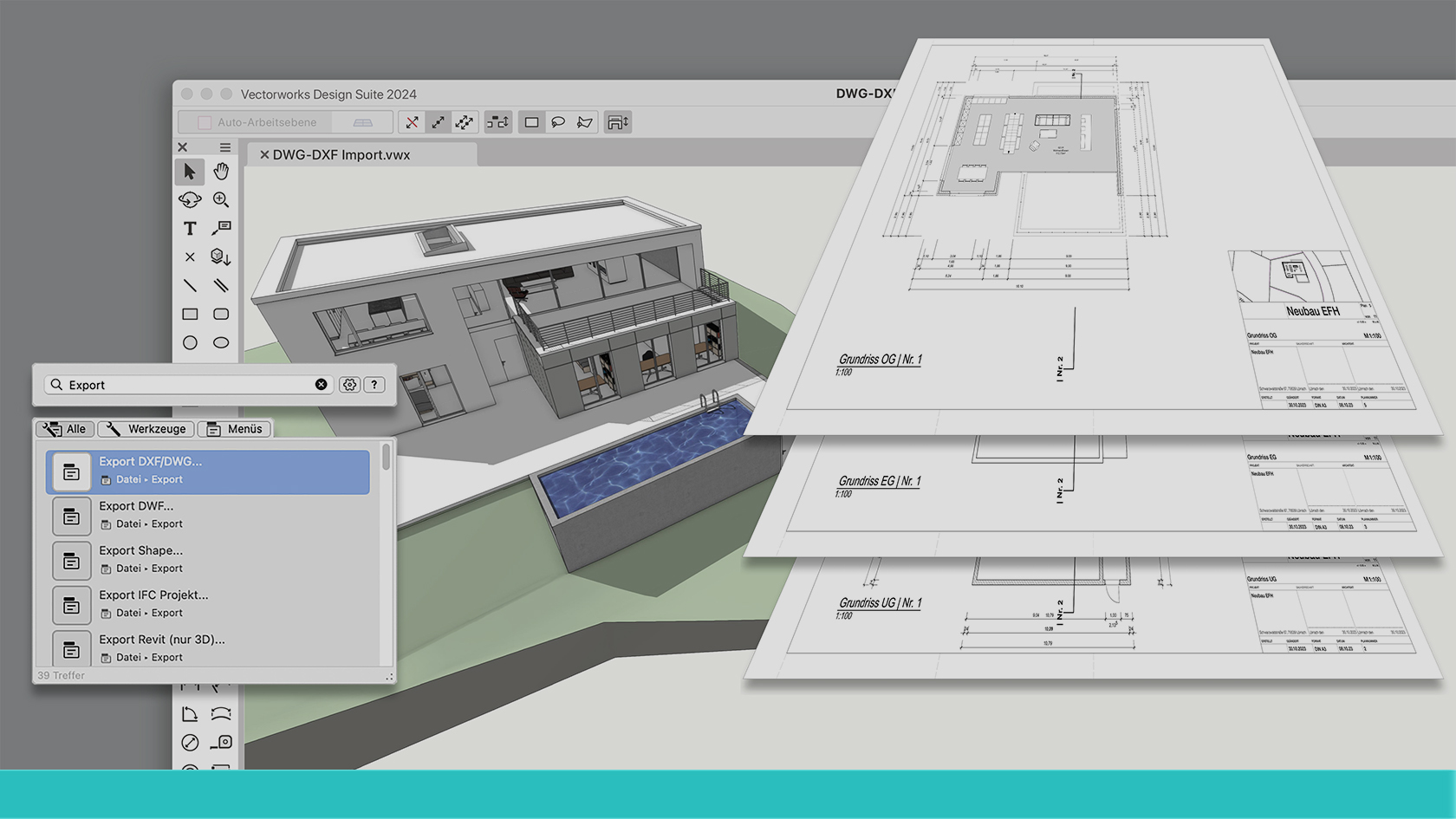
Das DXF/DWG-Format ist ein weltweit etabliertes Dateiformat für den Datenaustausch in der CAD-Industrie.
DXF und DWG haben sich zum De-facto-Standard entwickelt, d.h. sie unterliegen keiner allgemeinen Normierung,
daher kann es beim Datentransfer von CAD- zu CAD-System immer wieder zu Problemen kommen.
Um ihre Daten möglichst verlustarm aus oder nach Vectorworks zu transferieren, vermitteln wir mit diesem Webinar
Einiges an Basiswissen, Tipps und Tricks und zeigen auch spannende Neuerungen die wir in Vectorworks für Sie
integriert haben.
(Für Version 2024)
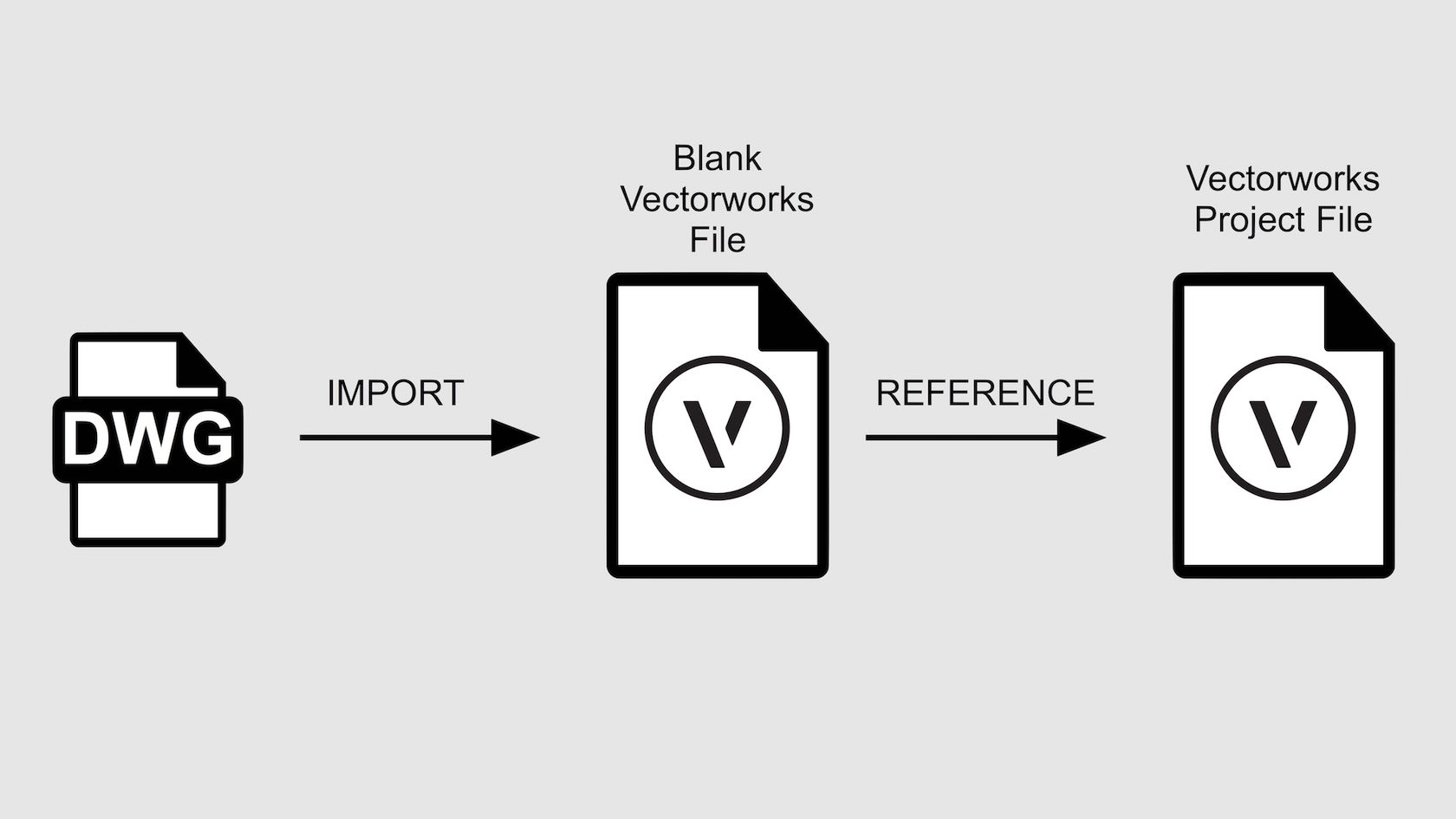
People frequently get sent DXF/DWG files when working as part of a team. DWG is the native format of AutoCAD® produced by Autodesk Inc. DXF is the drawing Exchange Format also used by AutoCAD®. Many other CAD applications can export to DWG format too. Luckily the import process is the same for both! You can also choose to Reference your DWG/DXF file. This creates a link from your project file to the DWG file without you having to import all of the DWG/DXF geometry into your file. This makes it much easier to manage received drawings in a team project, once a DWG/DXF have been superseded by a new one, as long as the DWG/DXF retains the original name all files will always be up to date! It might be a good idea to import DWG/DXF files into a blank file first, as a sort of quarantine. You can edit the information you have received in there, then reference that Vectorworks file into your main project files.
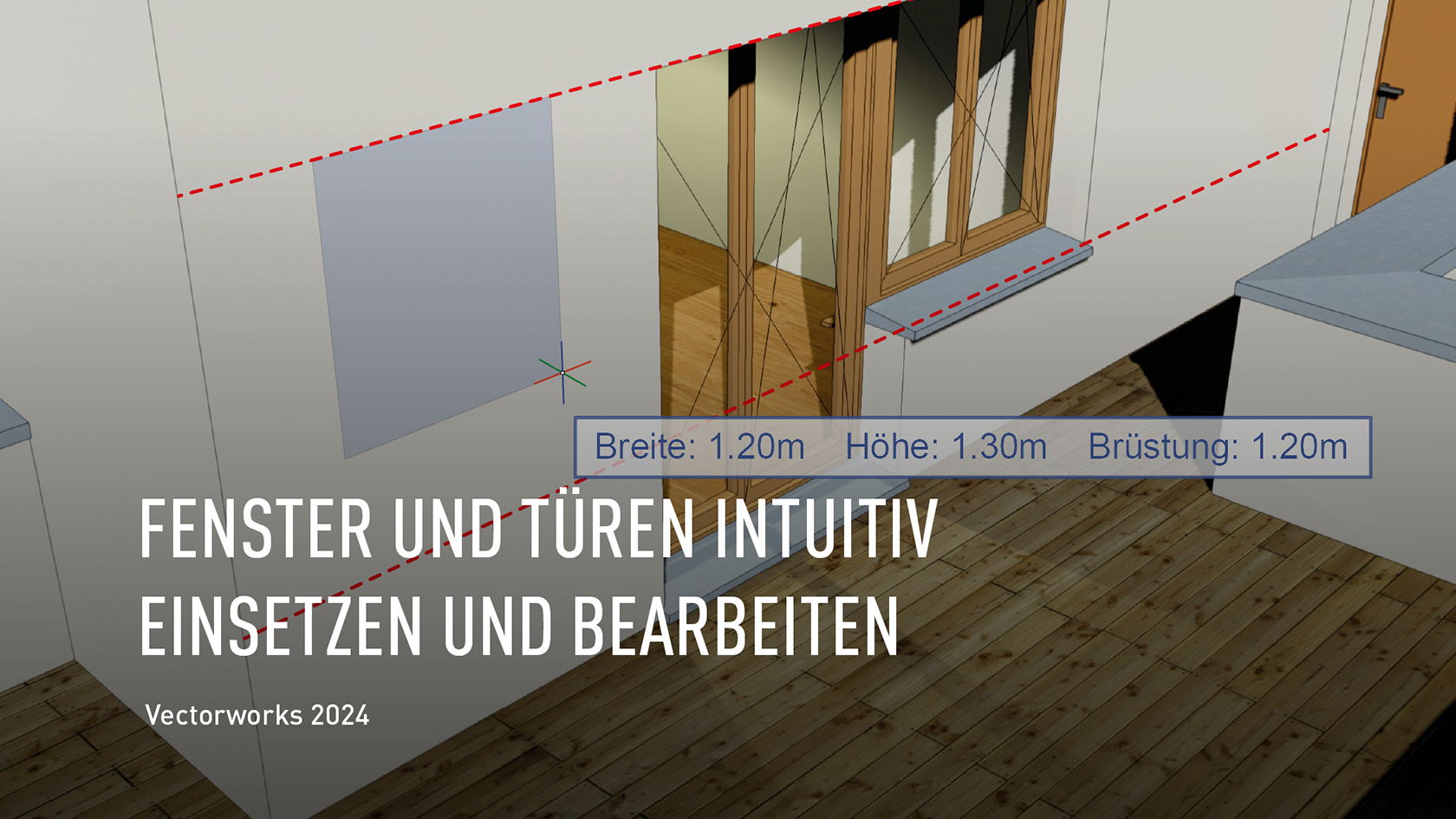
Vectorworks 2024 bietet gleich eine ganze Reihe von Verbesserungen, die Arbeitsprozesse mit Fenstern und Türen erheblich vereinfachen. Beispielsweise können Sie neu Fenster direkt modellieren, einfach durch Ziehen eines Rechtecks auf die Fassade oder einer Linie im Grundriss. Eingeblendete Hilfslinien erleichtern das genaue Positionieren. Ebenso einfach ist das Umformen direkt in 3D mit Modifikationspunkten. Das ist die schnelle, intuitive Alternative zu den Parametern, auf die viele gewartet haben.
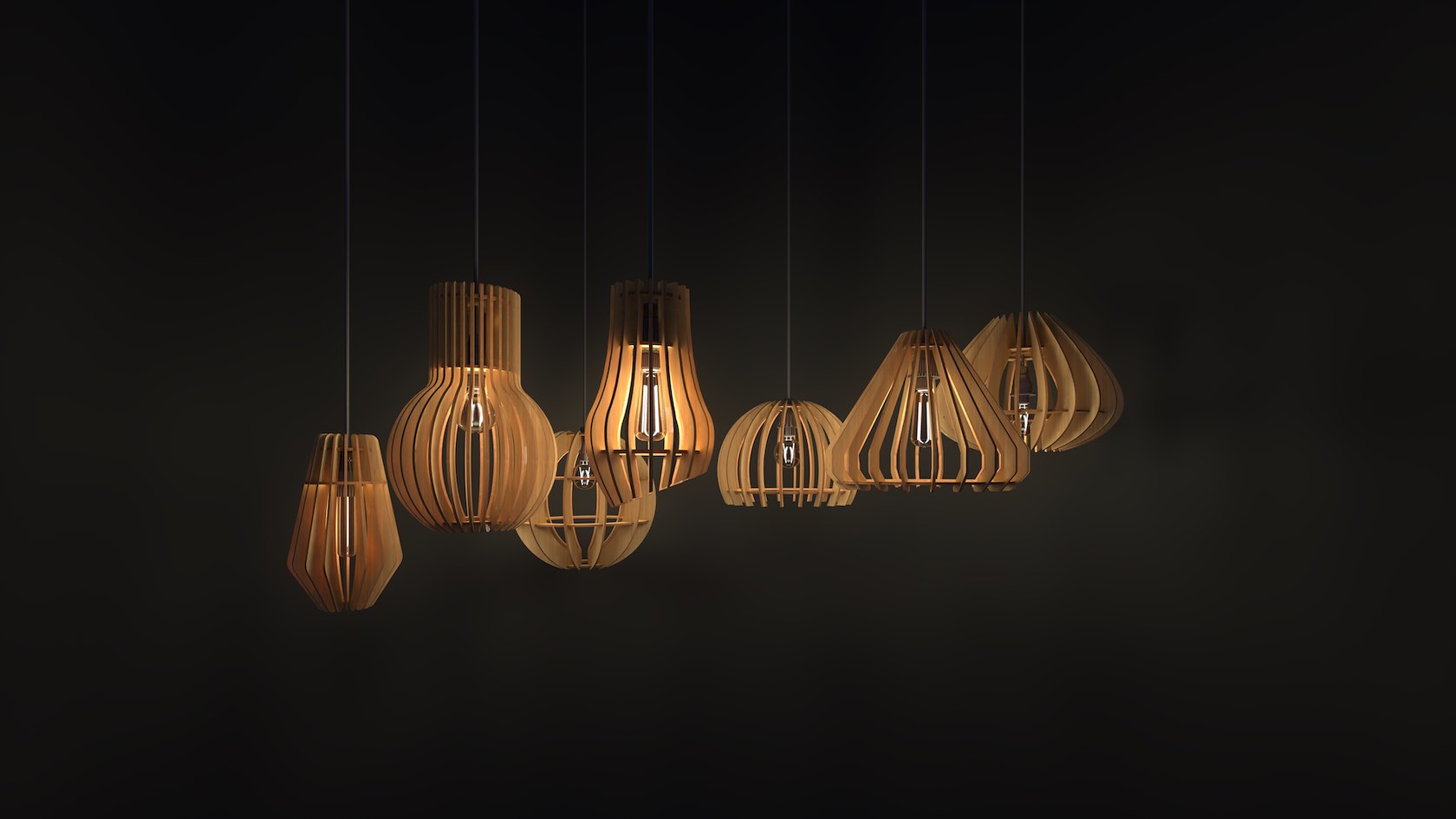
The purpose of this sample file is to showcase models that can be made in Vectorworks Fundamentals. These models are created as 2D/3D (hybrid) symbols that are fully modeled using in-house Vectorworks tools, rendered in Renderworks, and exhibited on sheet layers to show a "fabrication drawing set." There are several saved views and sheet layers to show the models, and the symbols can be shared or imported into other Vectorworks files. Start with the first saved view to begin.
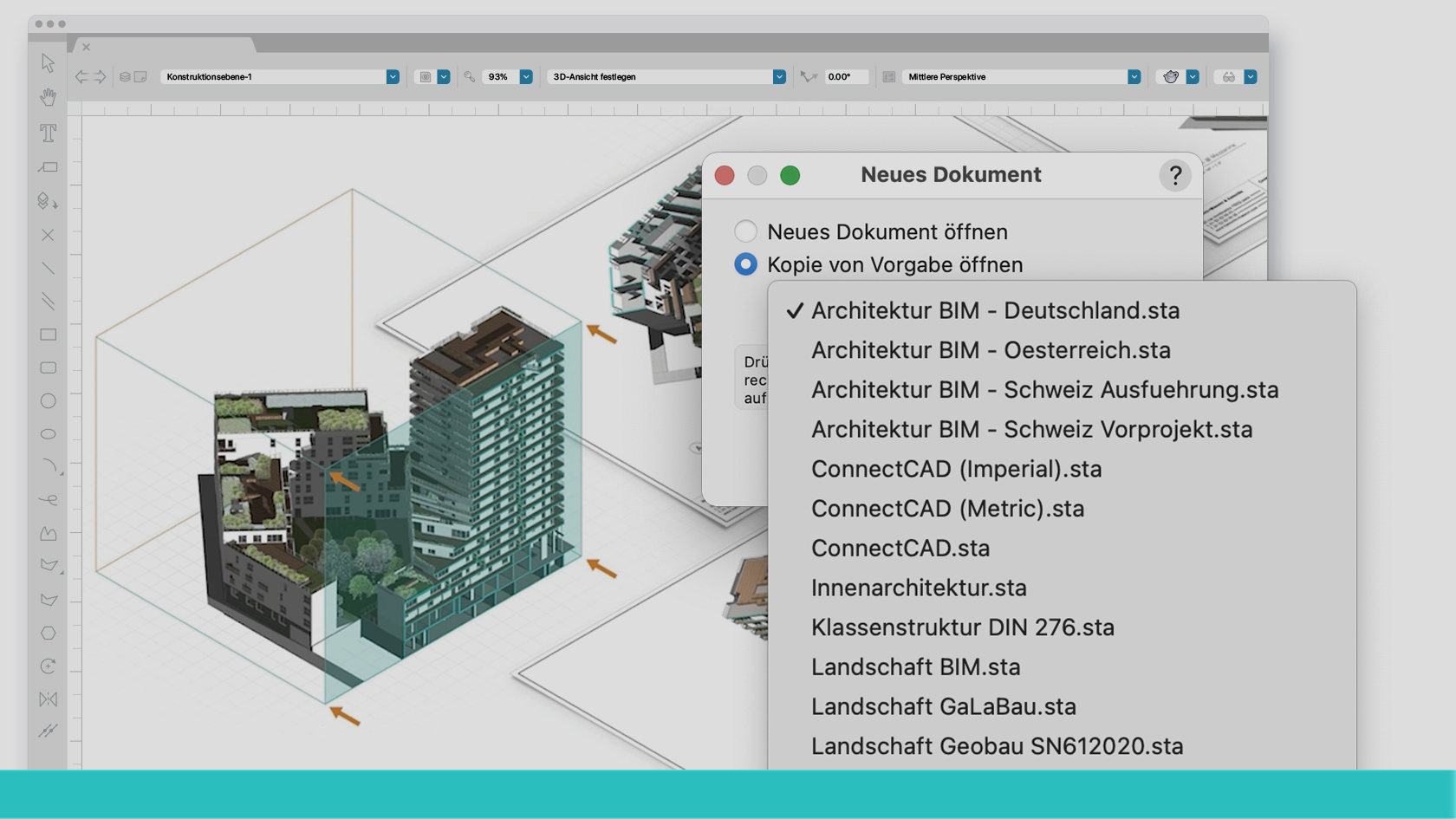
Erfahren Sie mehr über Strategien und Kompetenzen zur Implementierung der BIM-Methode im Architekturbüro.
Lernen Sie die BIM-Werkzeuge von Vectorworks an einem Beispielprojekt kennen.
Wir besprechen den Ablauf eines BIM-Consultings mit Angabe von Kontaktdaten.
(Für Version 2024)
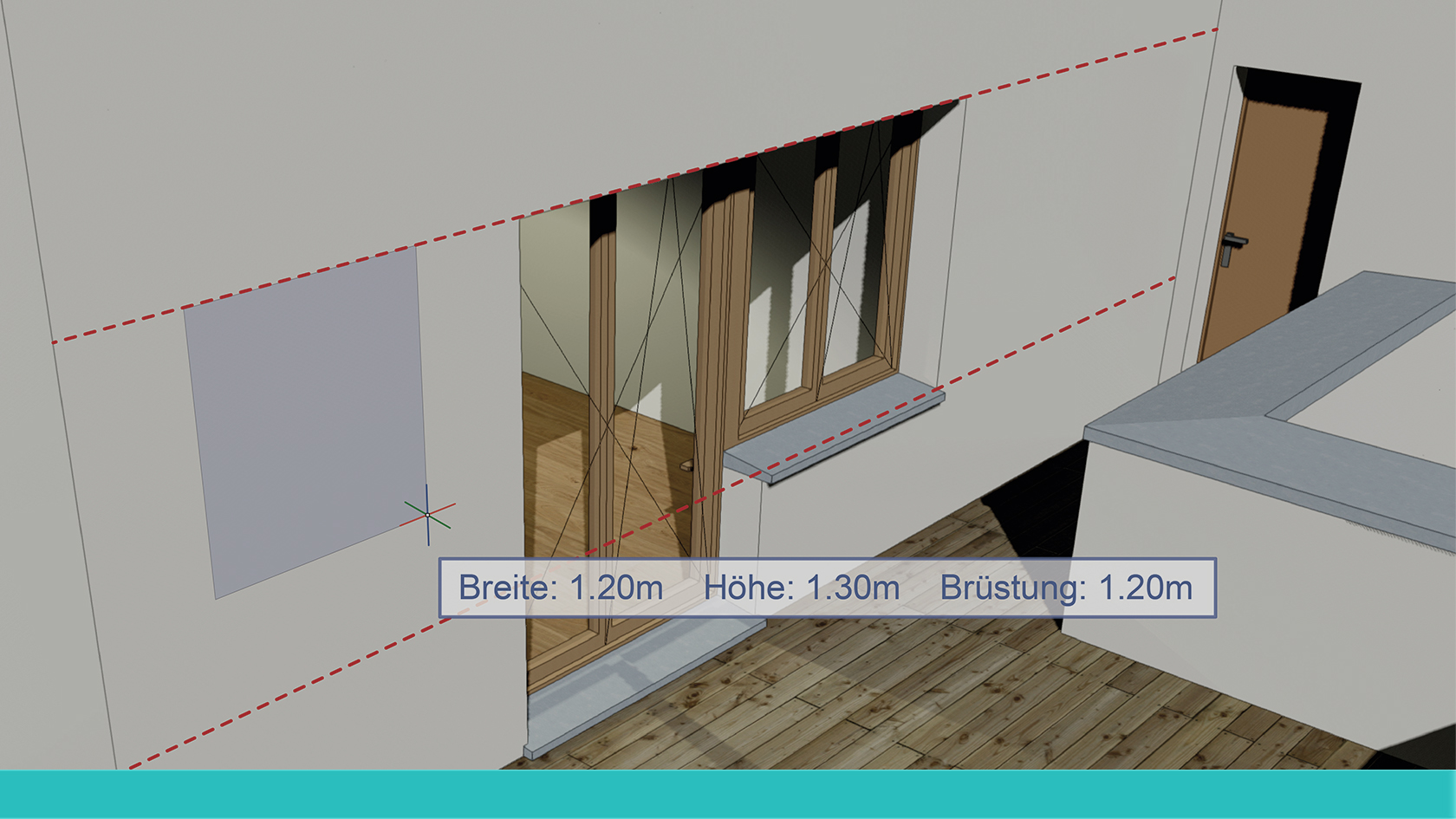
Vectorworks 2024 bedeutet schnellere Workflows für alle Phasen. Bei Fenstern, Türen und Wänden wird das mit einer ganzen Reihe von Verbesserungen erreicht. Die Vectorworks-Spezialisten Xaver Meier und Reto Thomet zeigen Ihnen, wie Sie Zeit sparen beim präzisen Einsetzen und Positionieren von Fenstern und Türen in Wände. Auch das Wandwerkzeug hat ein paar neue Tricks für Sie auf Lager. In kurzer Zeit lernen Sie in diesem Webinar, wie Sie in Ihrer Arbeit am meisten von den Neuerungen profitieren können.
(Für Version 2024)
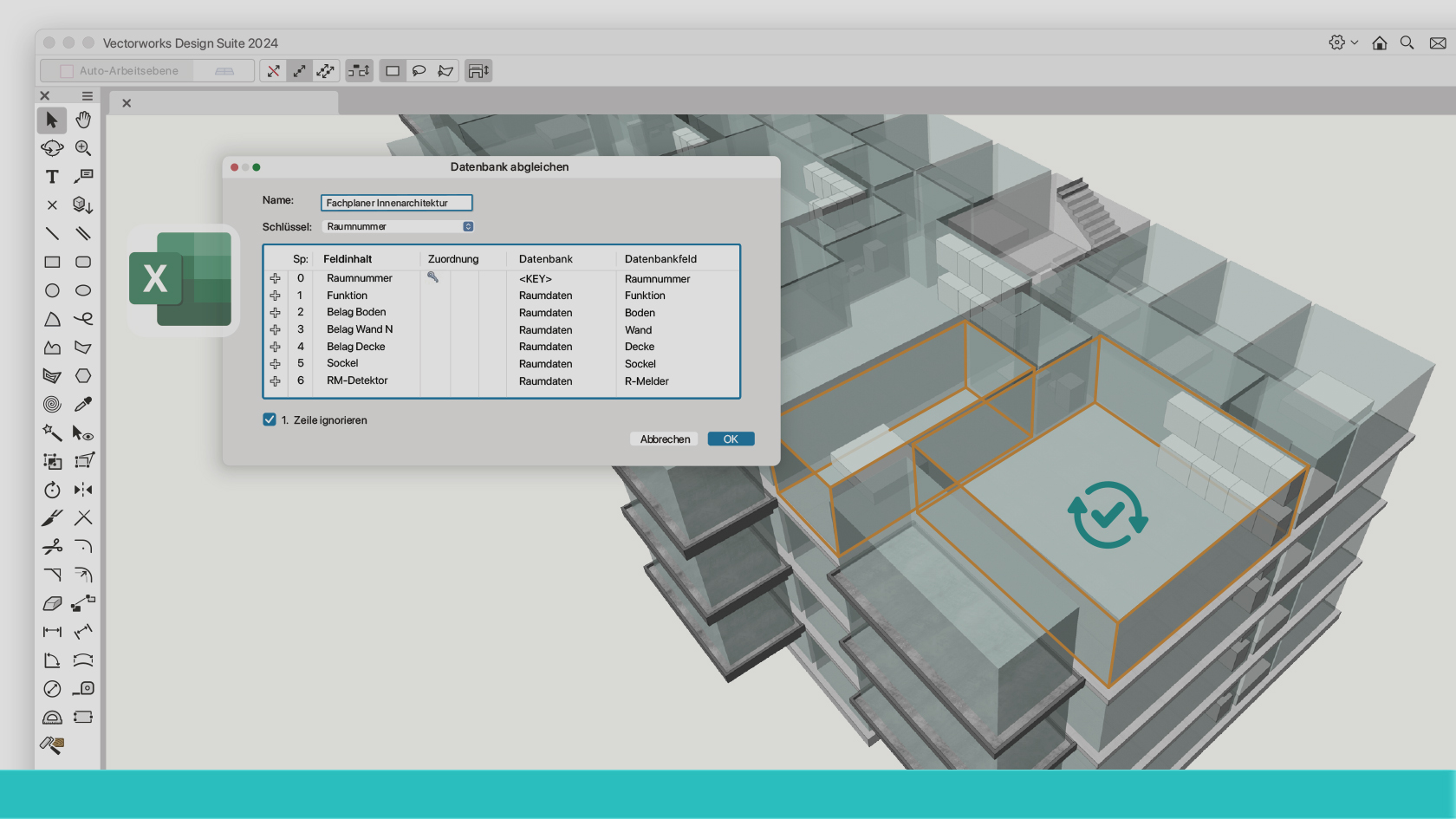
In einer Welt, in der Daten zunehmend an Bedeutung gewinnen, haben wir den Menübefehl "Datenbank abgleichen" mit einer Vielzahl aufregender Neuerungen ausgestattet. Diese Erweiterungen bieten unseren Anwendern nun noch mehr Flexibilität, indem sie nicht nur TXT- und CSV-Dateiformate unterstützen, sondern auch XLS- und XLSX-Formate. Darüber hinaus haben wir die Effizienz verbessert, indem wir die Synchronisierung mit mehreren Datenbanken ermöglichen. Entdecken Sie, wie diese Verbesserungen Ihre Arbeitsabläufe optimieren können!
(Für Version 2024)
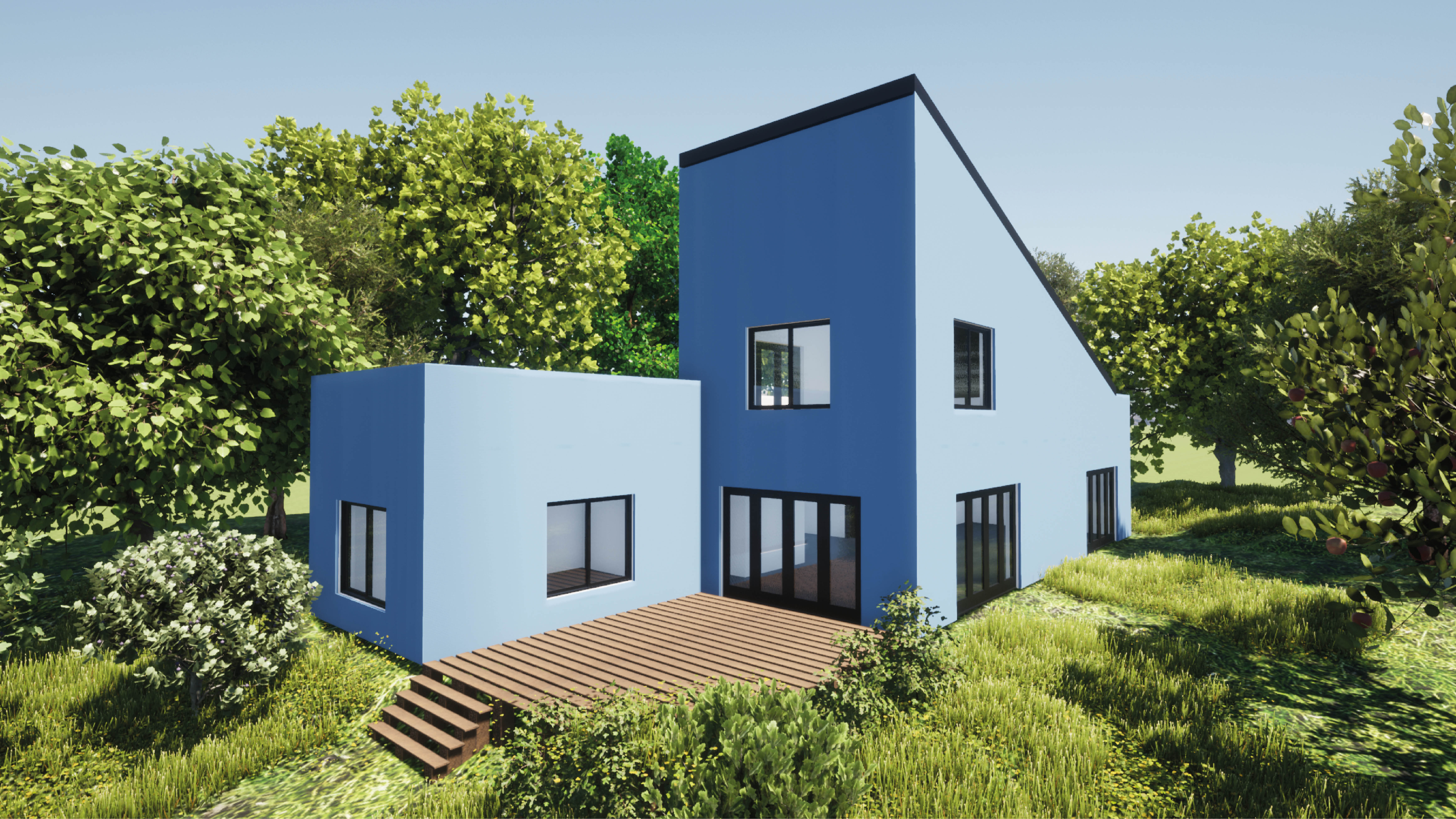
In this section we will explore how to organize a new project/file in Vectorworks Architect using templates. Templates allow us to create/input project contents (architectural elements such as walls, floors, roofs, etc.) quickly using Vectorworks' built-in organizational structure for Layers, Stories, and Levels. We’ll also take a quick look at an important distinction between Classes and Materials before concluding with a discussion about options and best practices for importing contents (.dwg for example) from outside sources.
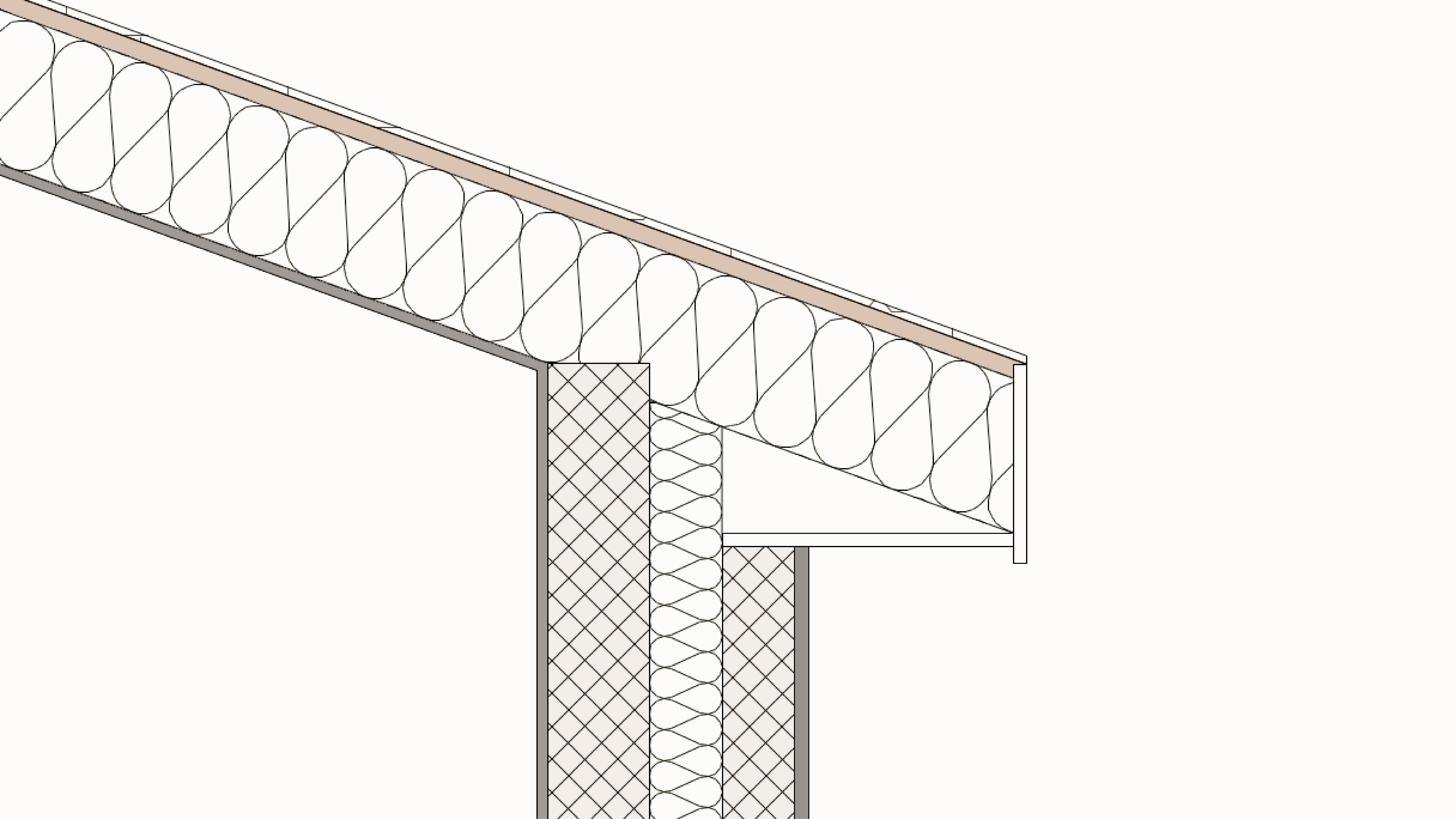
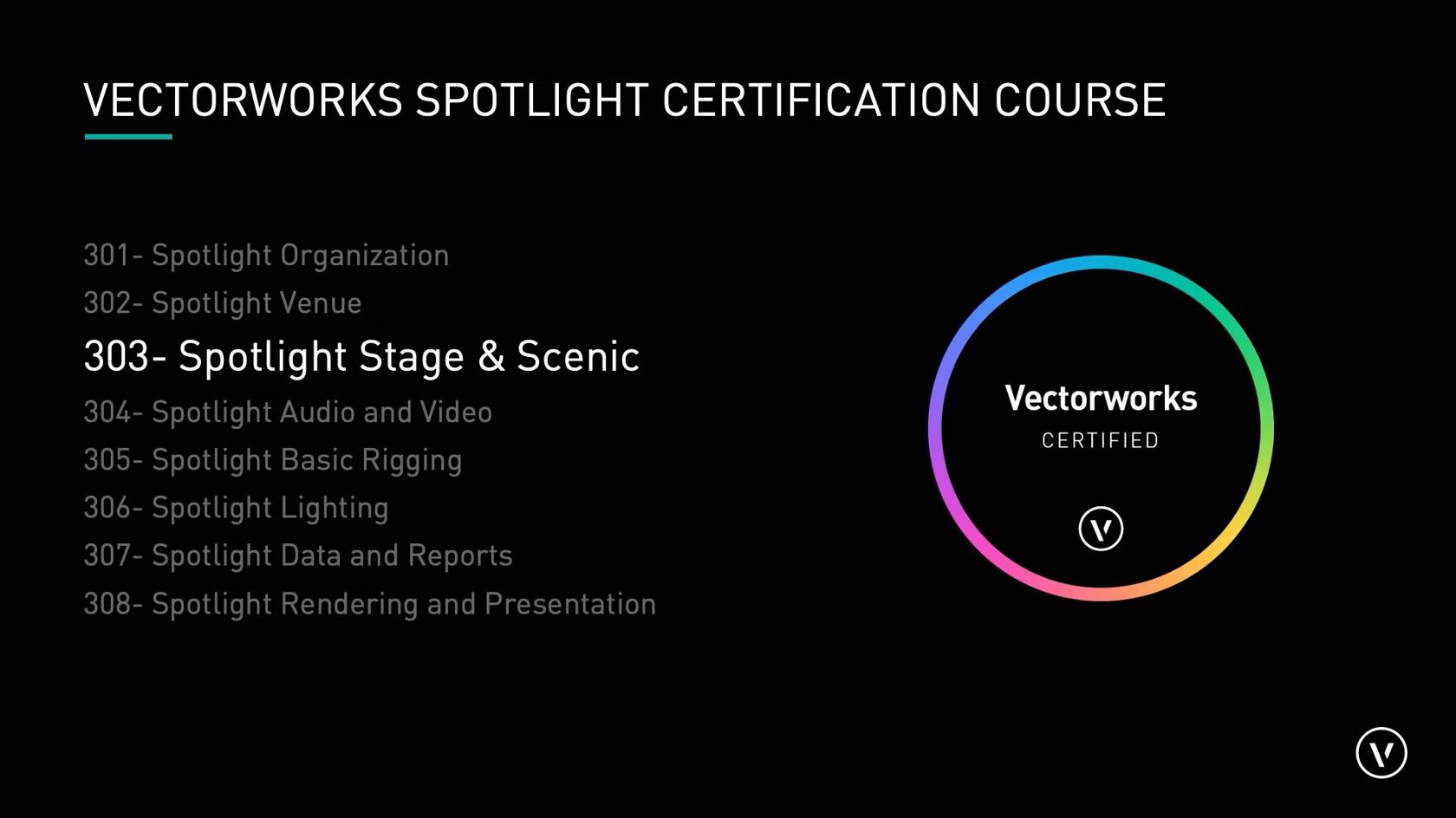
Participants will add stage and scenic elements to their design,
including seating, staging and steps, curtains and pipe-and-drape.
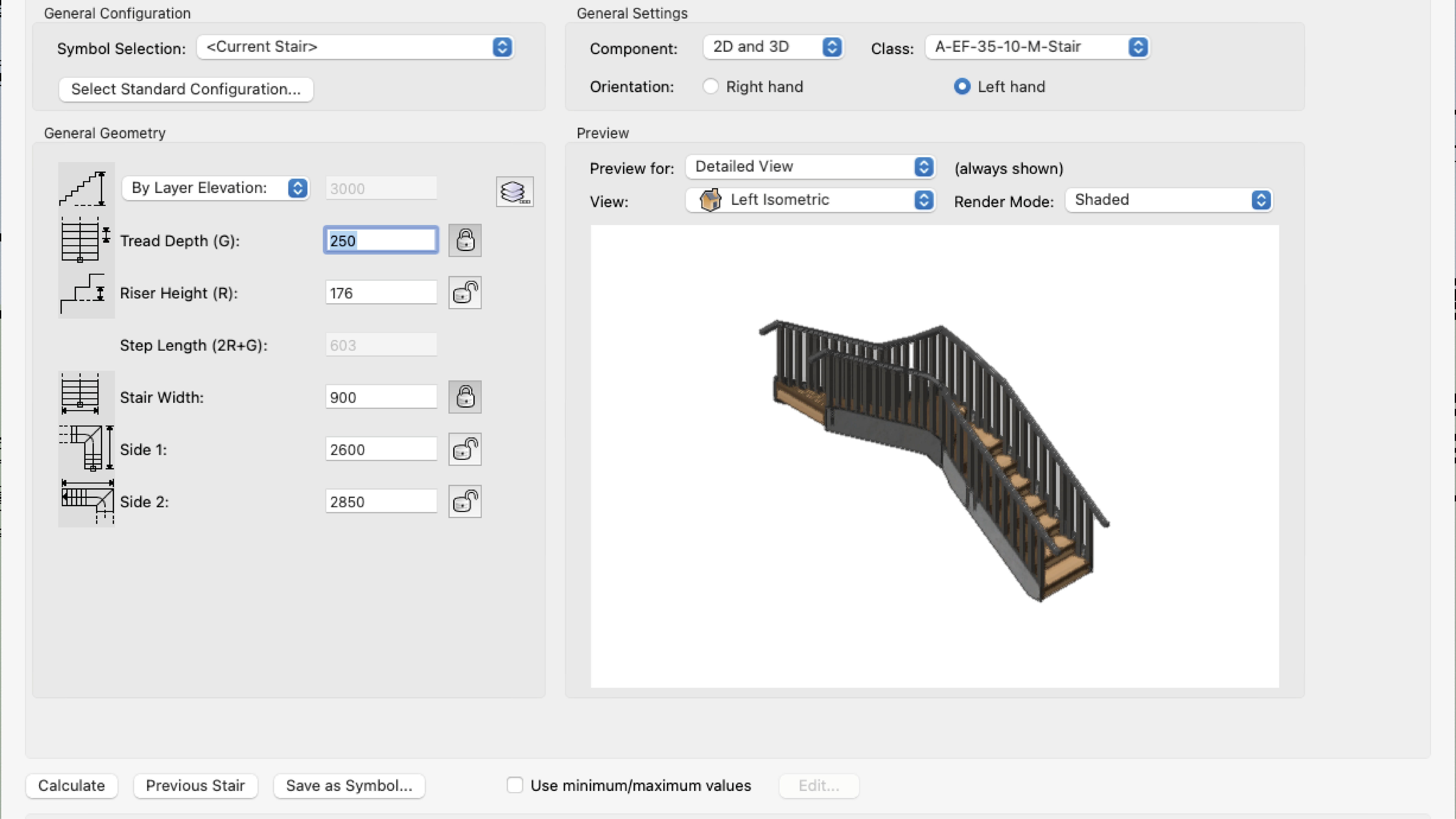
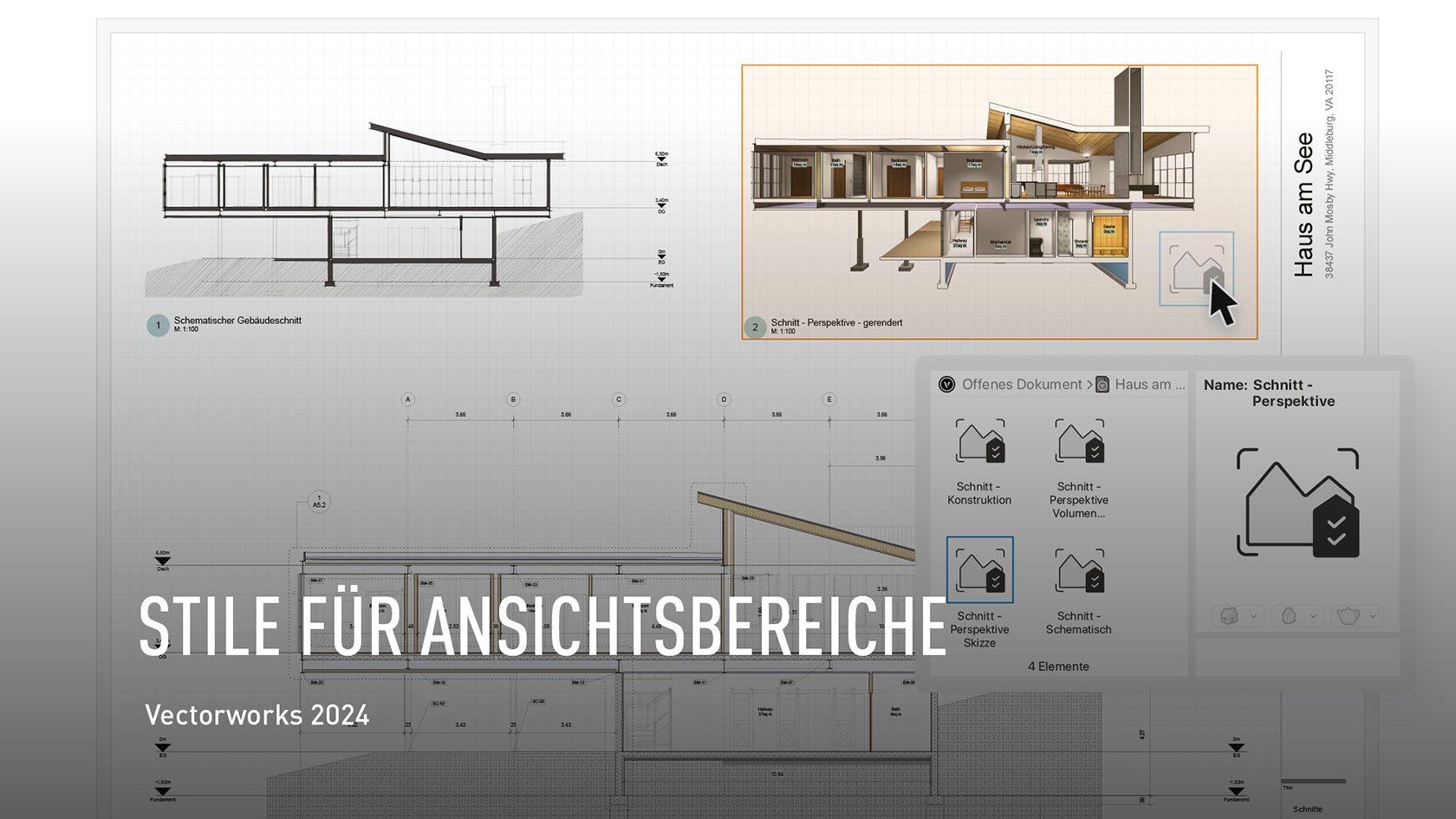
Mit den neuen Stilen für Ansichtsbereiche in Vectorworks 2024 speichern Sie Ihre wichtigsten Einstellungen für Ansichtsbereiche und weisen sie jederzeit mit einem Klick zu. Schnitte, Perspektiven usw. sind nicht nur im Nu erstellt, sondern entsprechen auch präzise den Standards Ihres Büros.
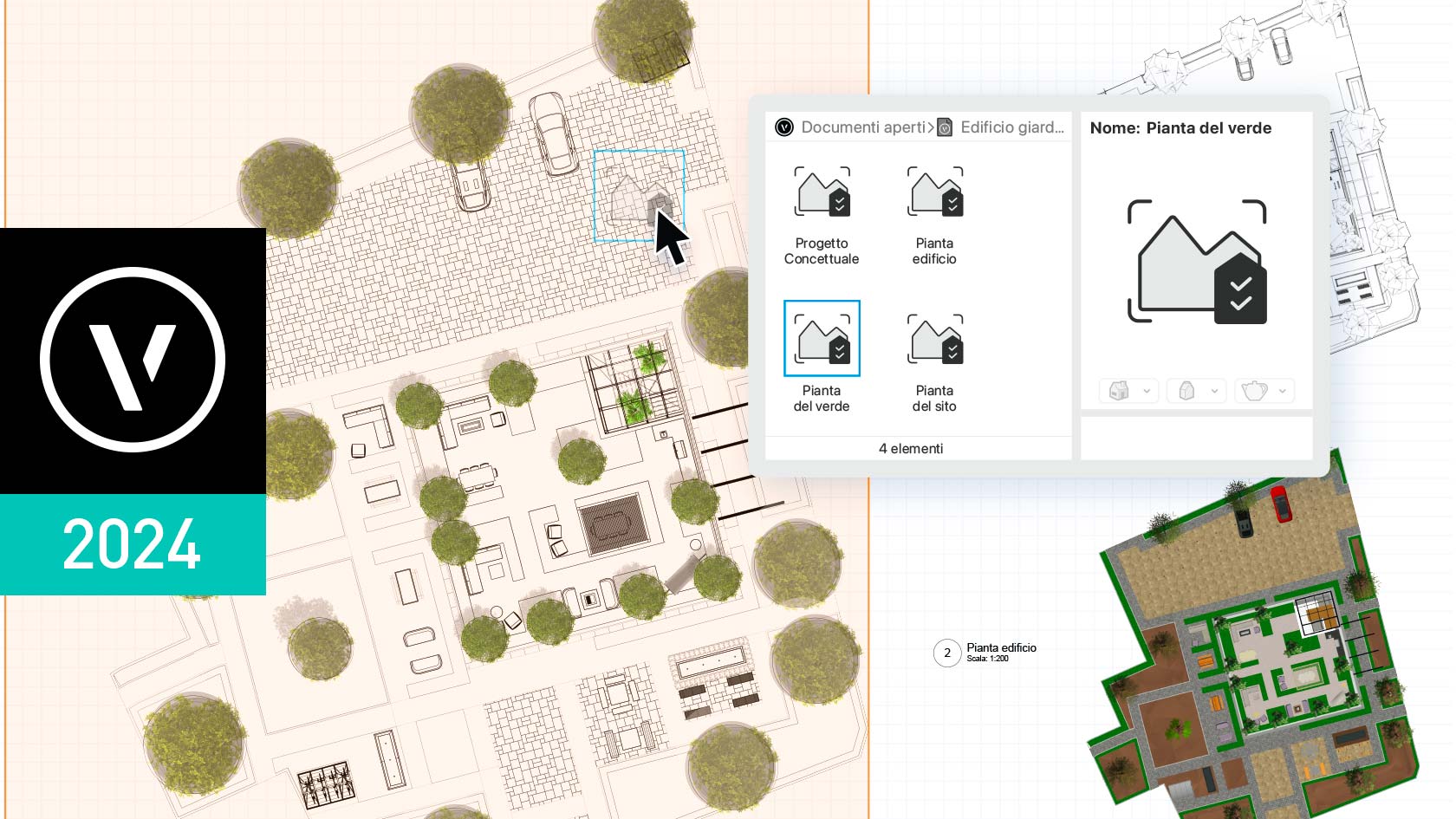
Con i nuovi Stili Viewport di Vectorworks 2024, sarai in grado di salvare le impostazioni personalizzate delle Viewport come Stili, rendendoli facilmente trasferibili tra le stesse Viewport e anche su file di progetto diversi. Sarai in grado di eliminare il lavoro ripetitivo nel replicare le impostazioni delle Viewport ed evitare errori.
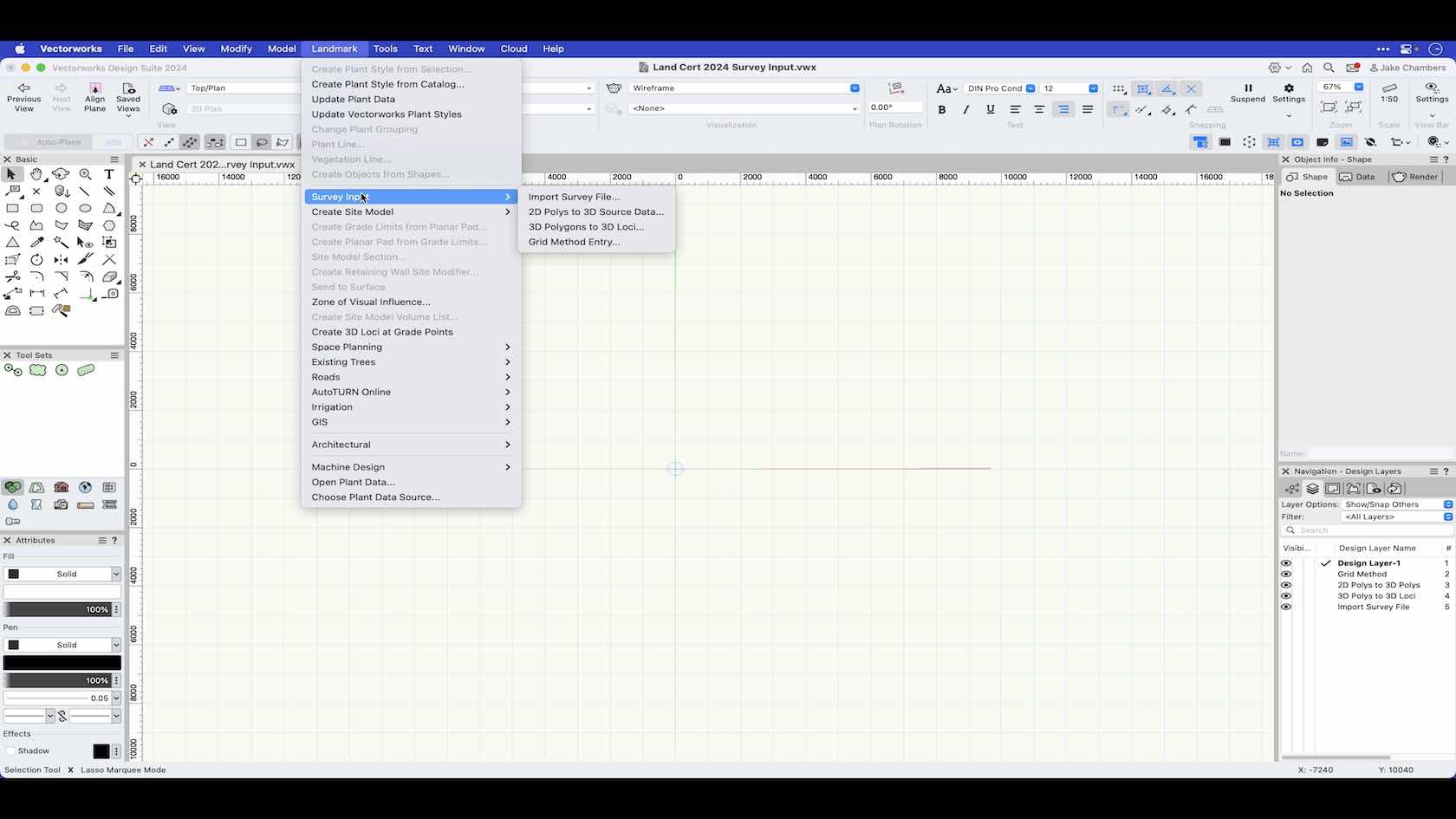
An overview to look at how we can import survey data or input our own survey data using the survey input commands in Vectorworks.

Taking the #TimeToTalk today
Time to Talk Day is the UK's biggest mental health conversation. It’s a day for friends, families, communities, and workplaces to come together to talk, listen and change lives. It’s run by Mind and Rethink Mental Illness and is being delivered in partnership with Co-op for the third year running. On February 1st 2024 the Vectorworks UK office held a meeting with a quiz to get the conversations started.
Here is your chance to take the quiz yourself and find more resources for supporting mental health issues.