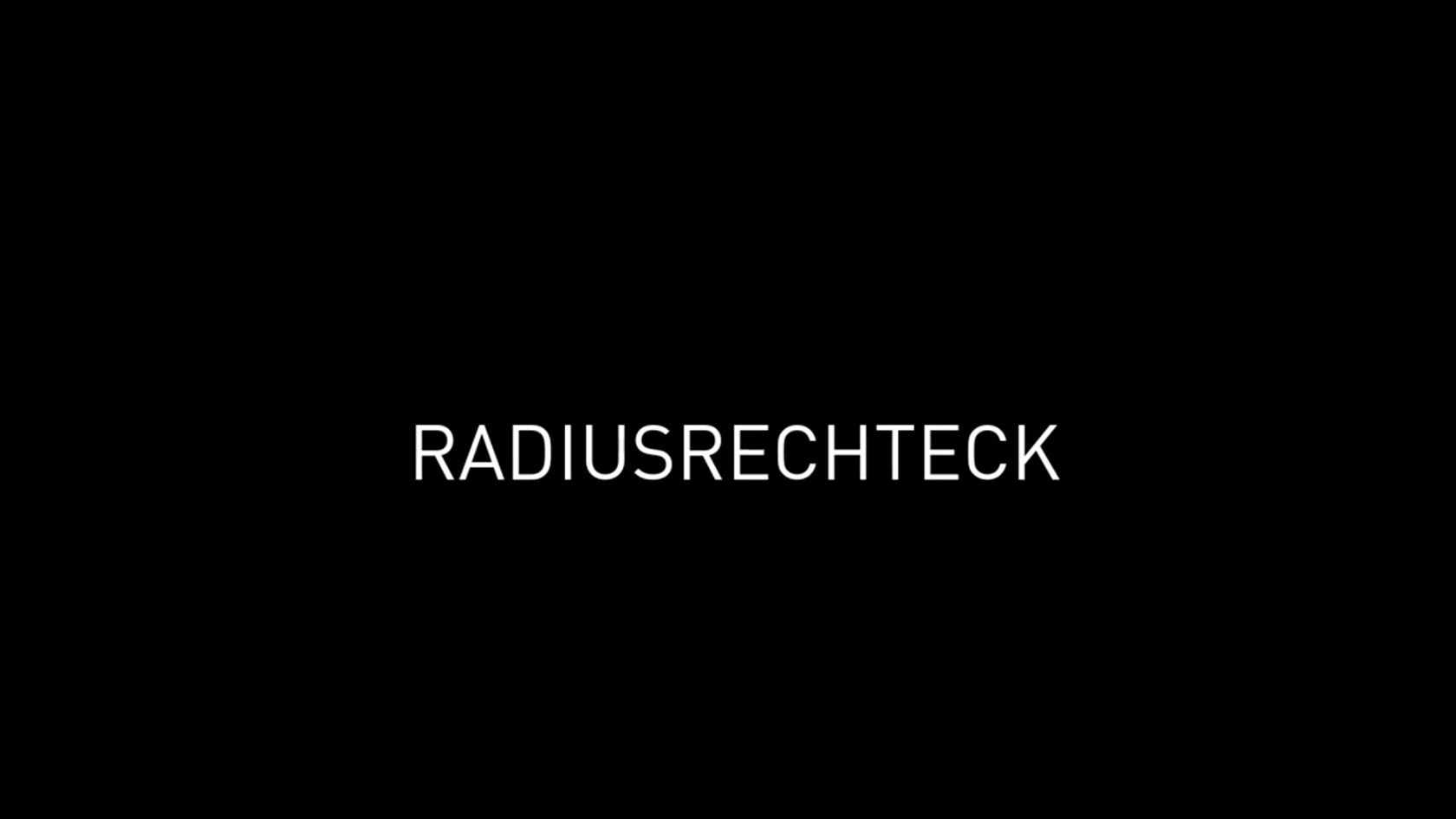
Vectorworks University
Search results: 567
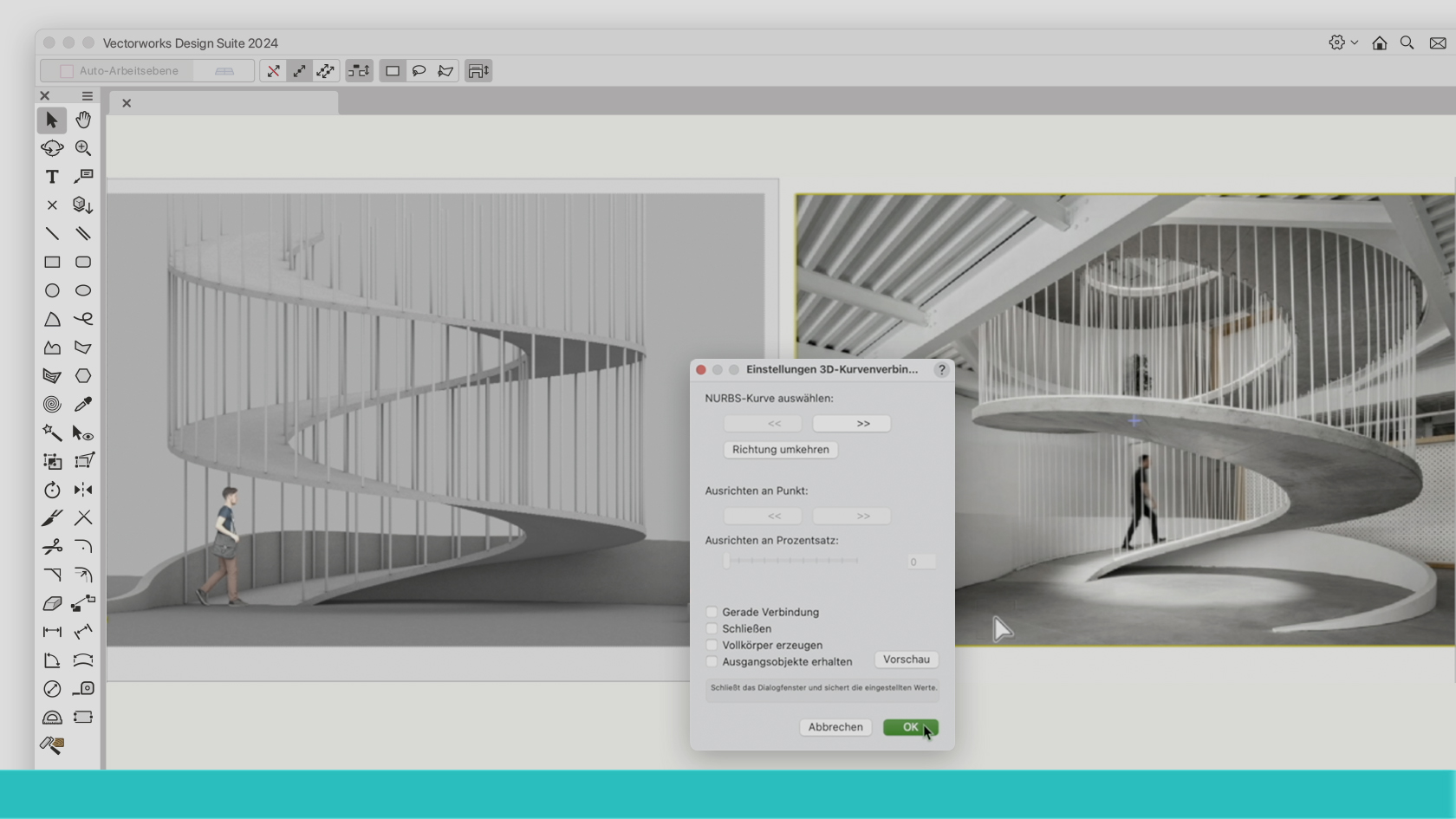
Die 3D-Planung einer Zufahrtsrampe beispielsweise in eine Tiefgarage ist eine anspruchsvolle Angelegenheit. Nicht nur ist die gekrümmte Form dieses Bauteils mit sauberen Anschlüssen an Strasse und Einfahrt bei engen Platzverhältnissen nicht einfach zu modellieren. Gleichzeitig müssen zahlreiche komplexe Regeln und Empfehlungen eingehalten werden zu Neigung, Gefälle, Befahrbarkeit usw. Marcellus Schwarz (Ing. TU Arch SIA) und CAD-Expertin Noémie Kölliker zeigen Ihnen in diesem Webinar Schritt für Schritt, wie Sie solche Aufgaben mit Vectorworks Architektur oder Vectorworks Landschaft elegant und regelkonform lösen.
(Für Version 2024)
Beispieldateien "Rampe" hier herunter laden
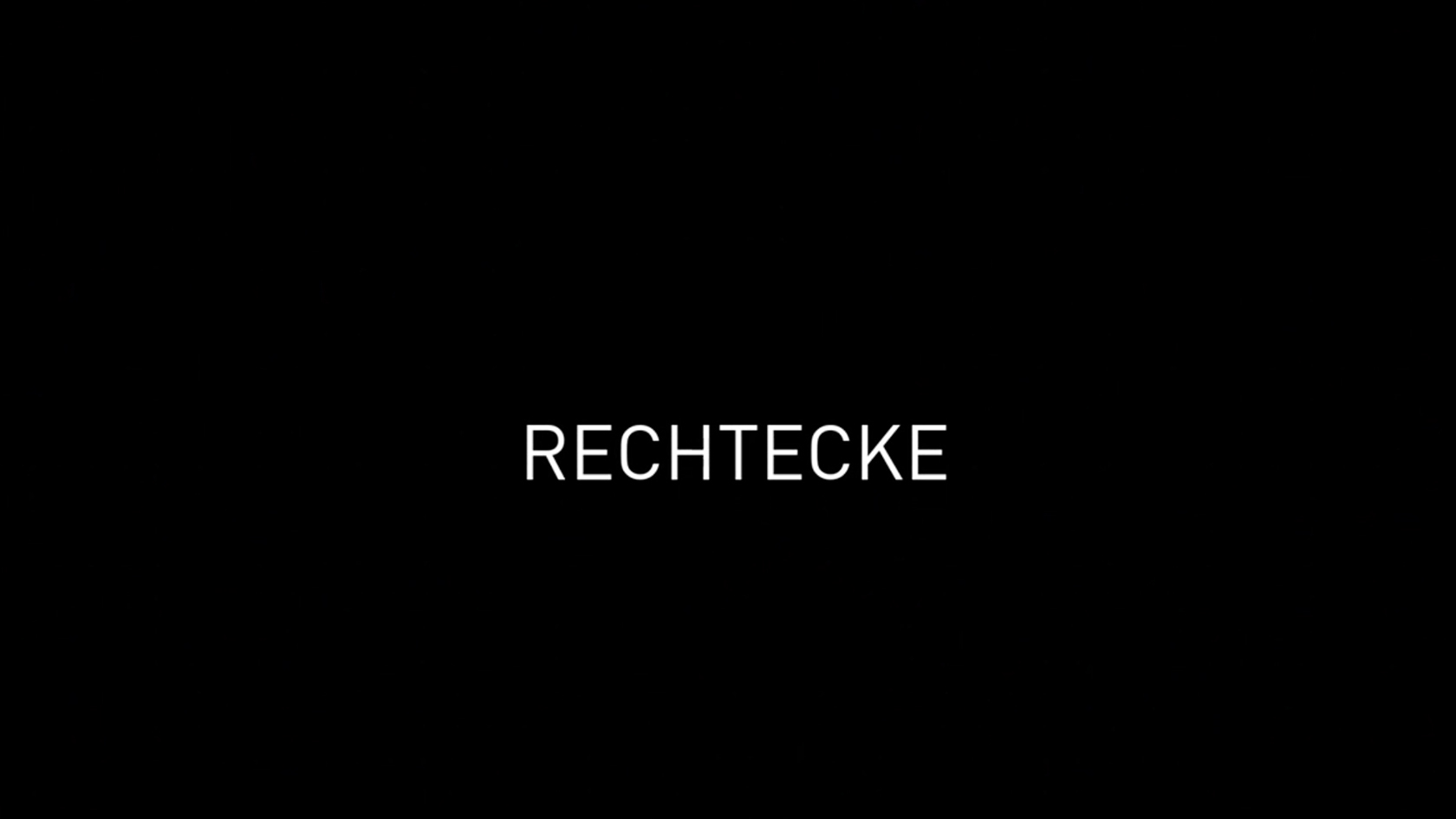
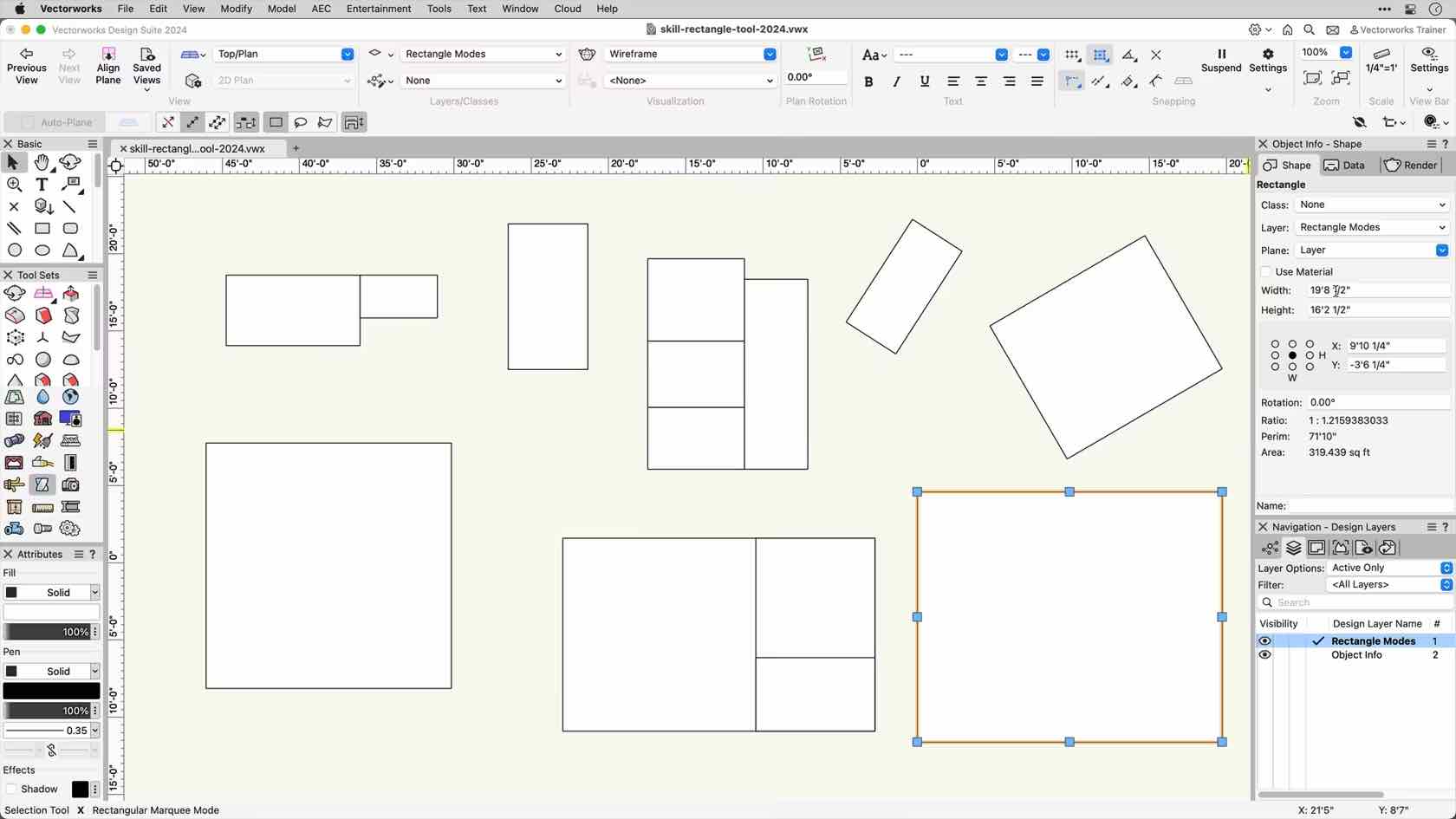
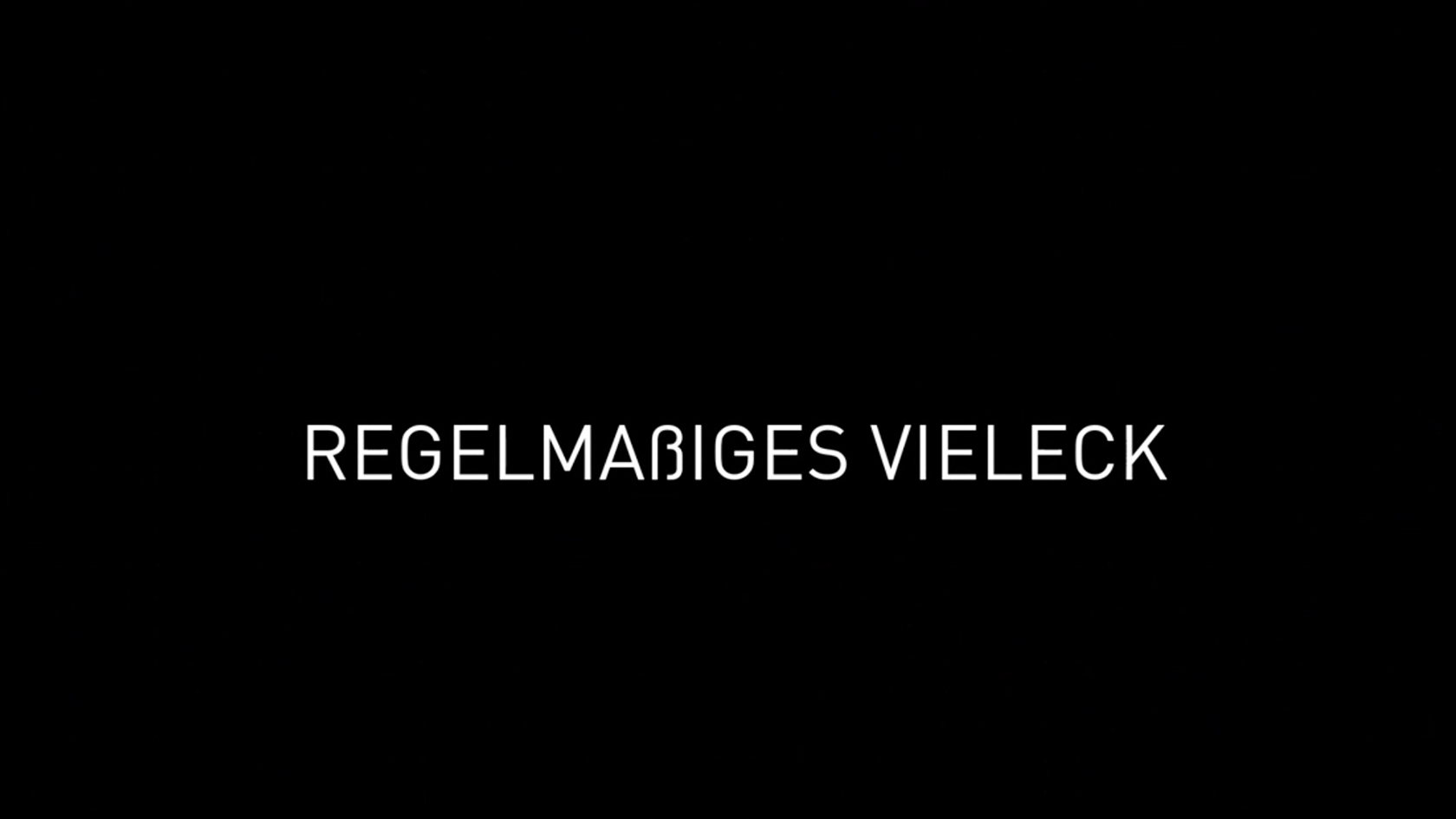
Lernen Sie das Werkzeug regelmäßiges Vieleck kennen.
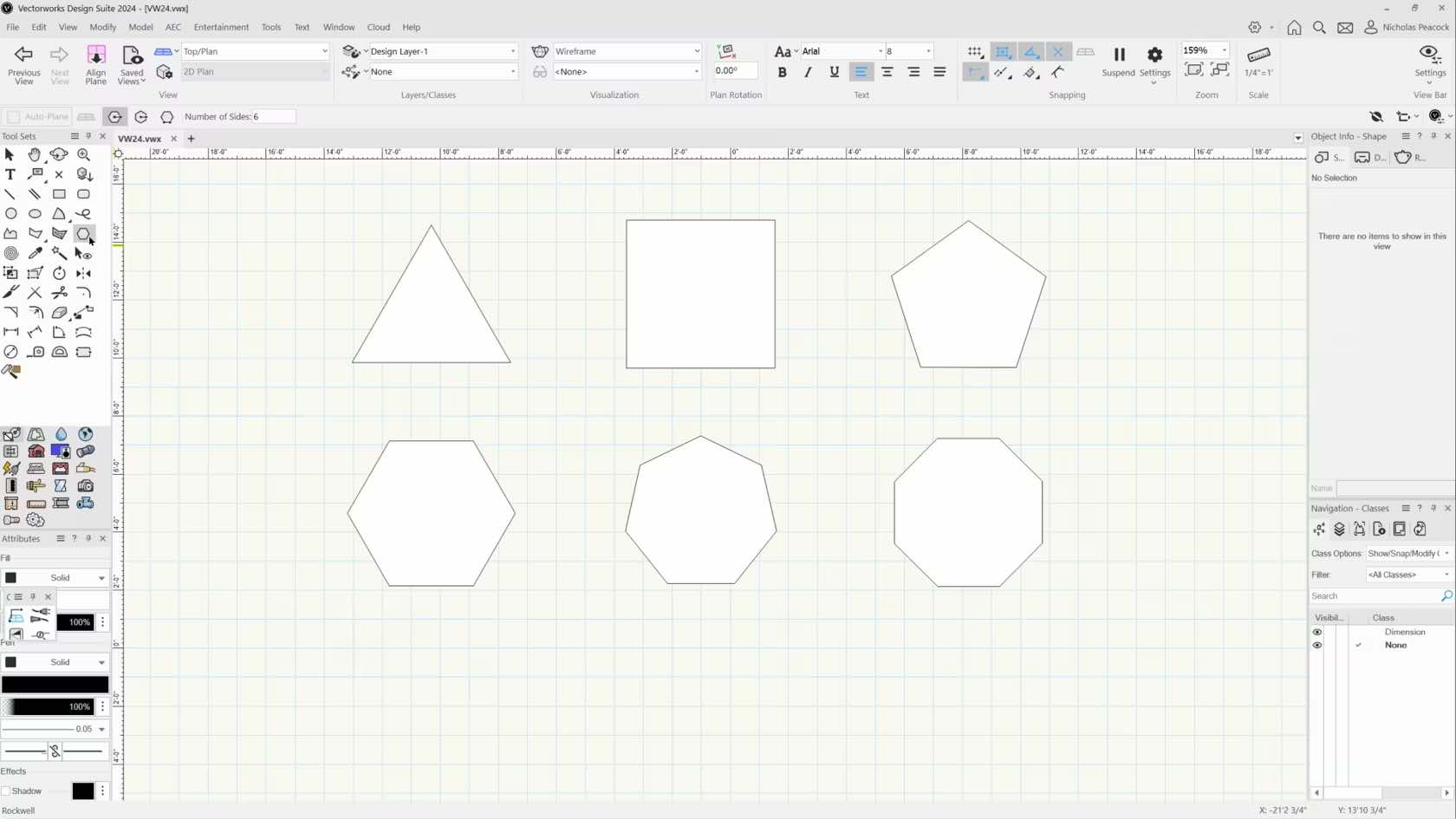
In this course, we will gain an understanding the purpose of the Regular Polygon Tool and the various drawing tools.
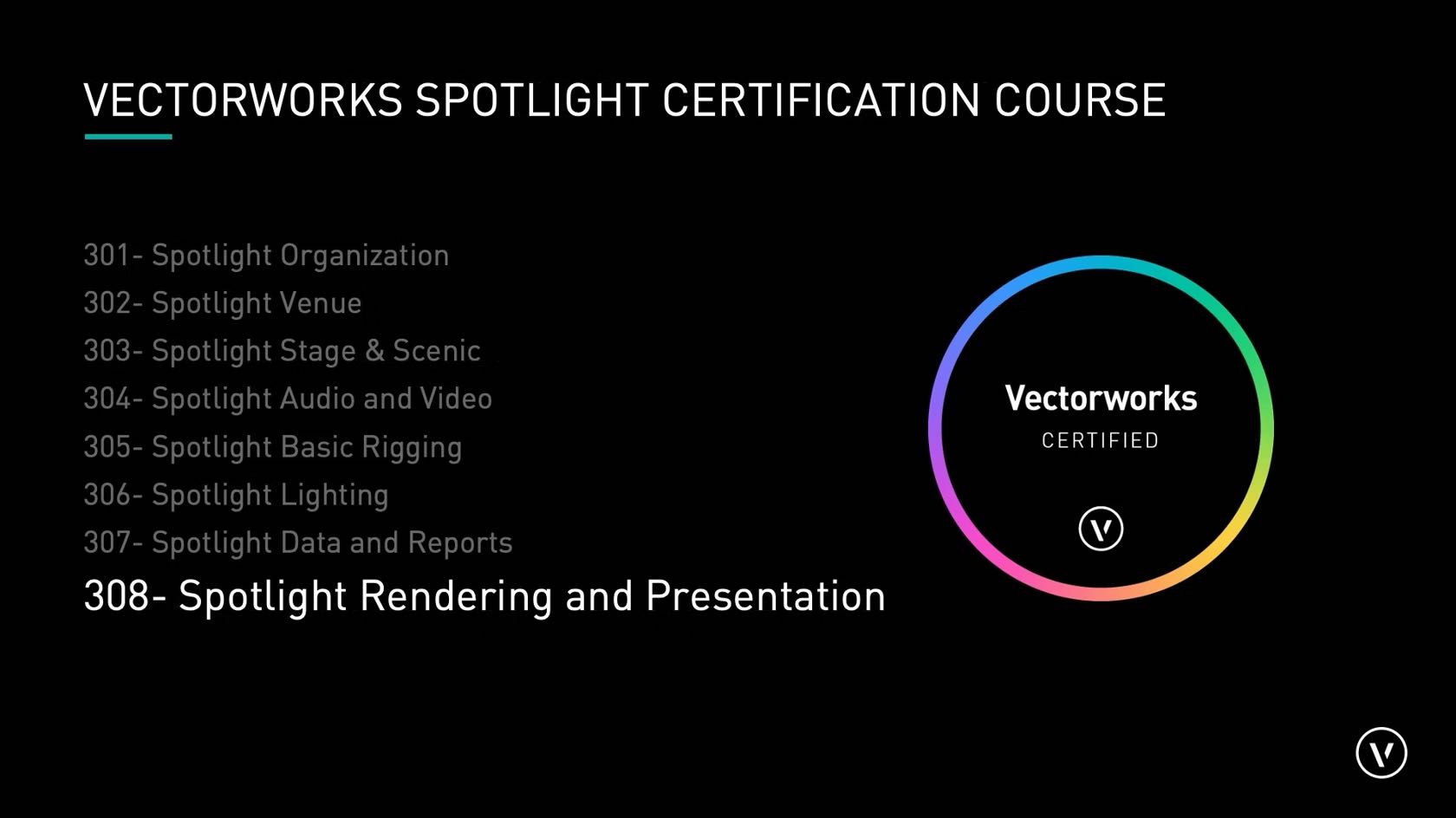
Finally, we’ll present our drawings. We'll make line drawings for room
layouts, light plots, and rigging schedules. Then we'll use camera
viewports to make fully rendered images using render styles, textures,
and lighting options. We'll wrap it up by publishing our final drawing
sets.
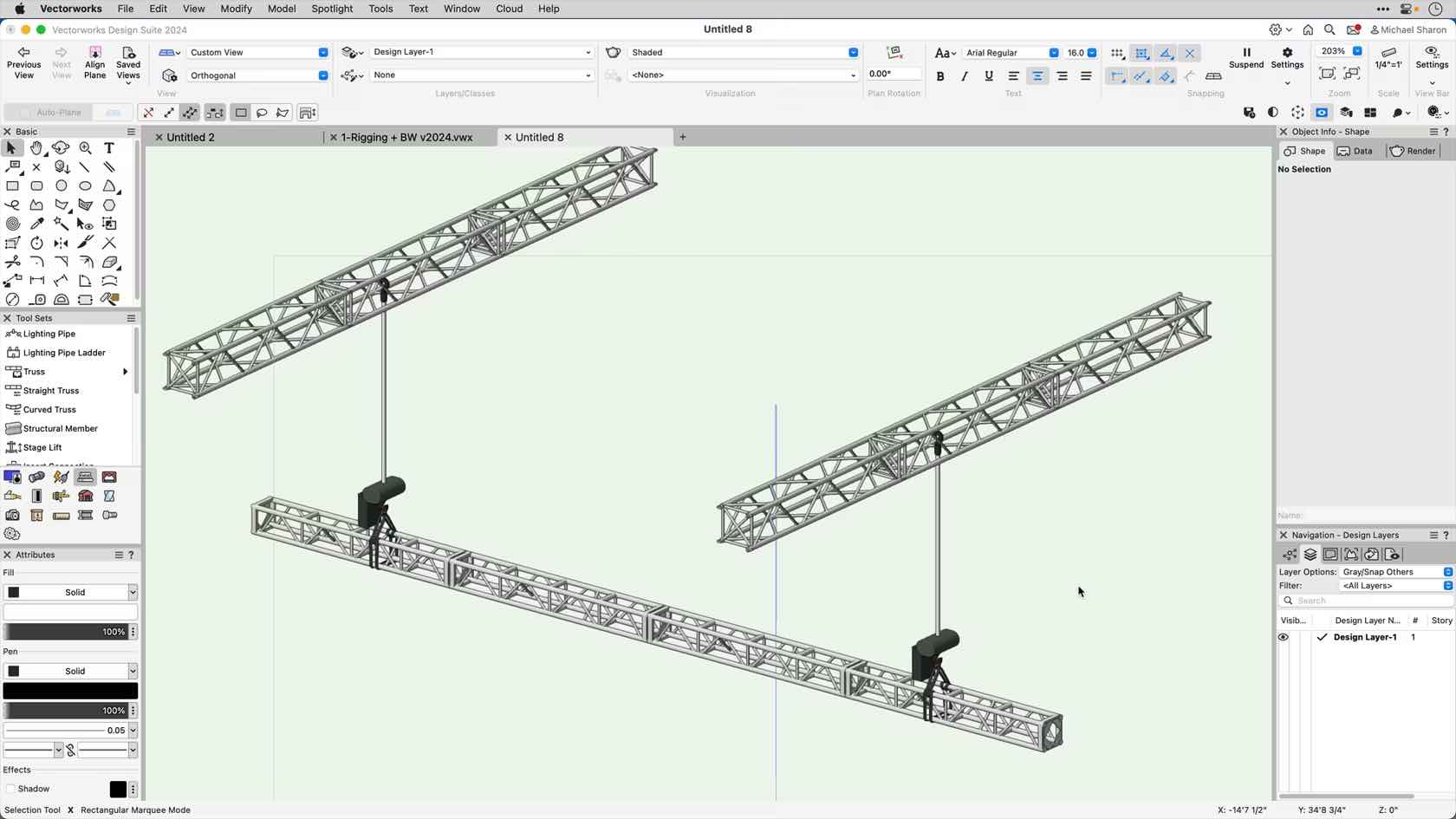
This video will demonstrate how to replace one length of truss with a compatible truss of a different length.
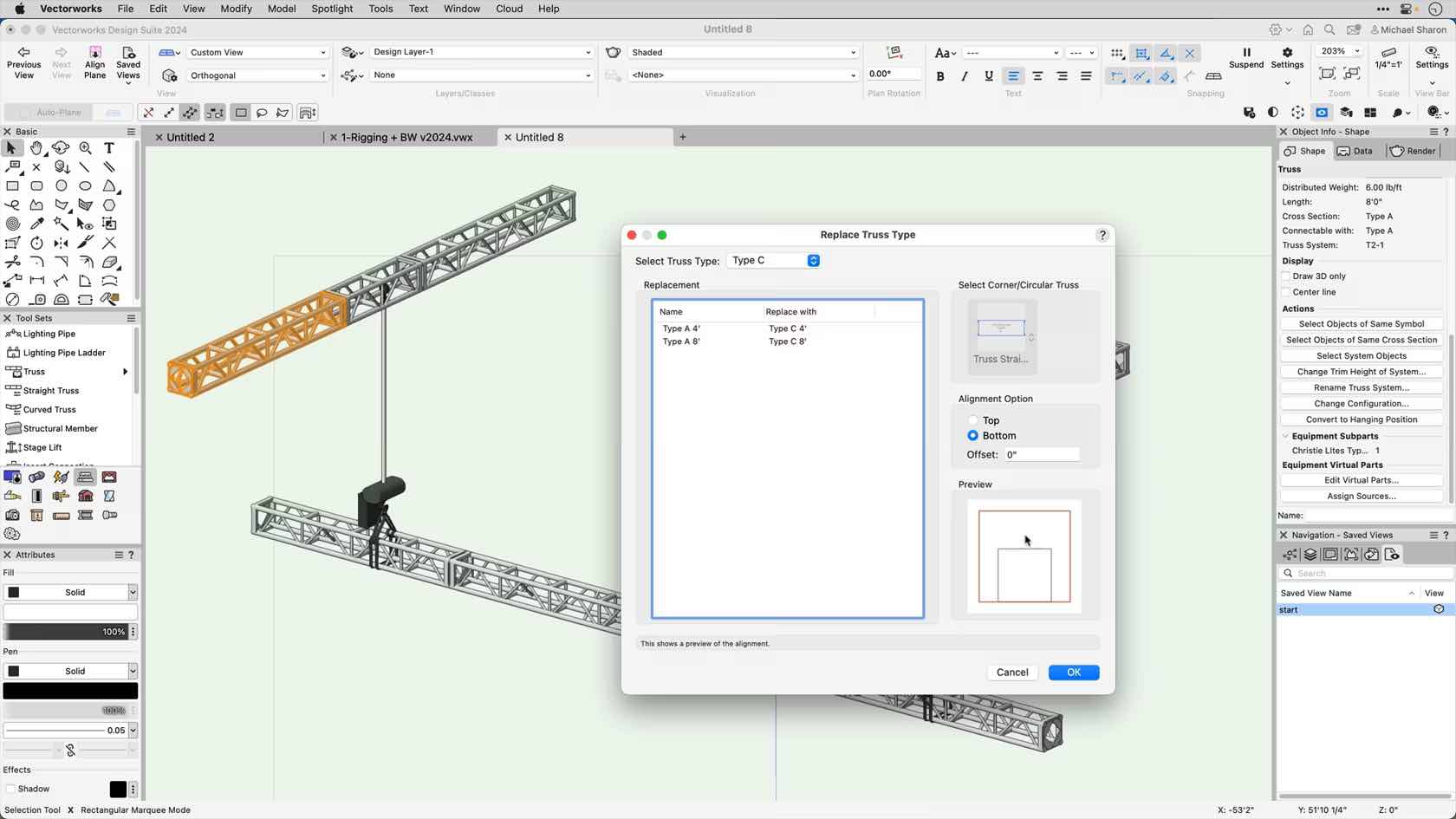
This video will demonstrate how to replace one type of truss with another type in a rigging system.
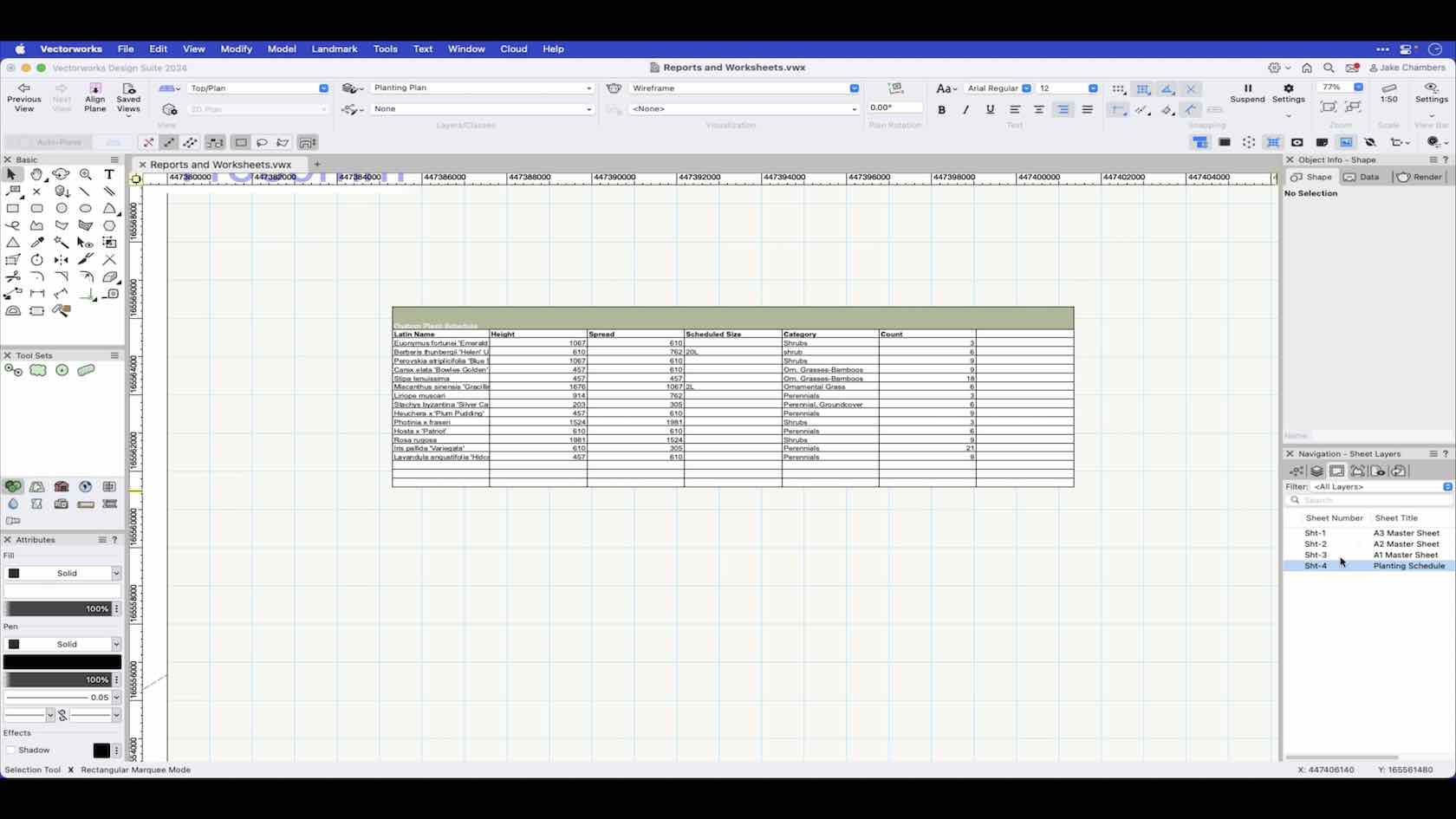
In this video we will look at how we can create a simple planting schedule by creating a custom worksheet/report.
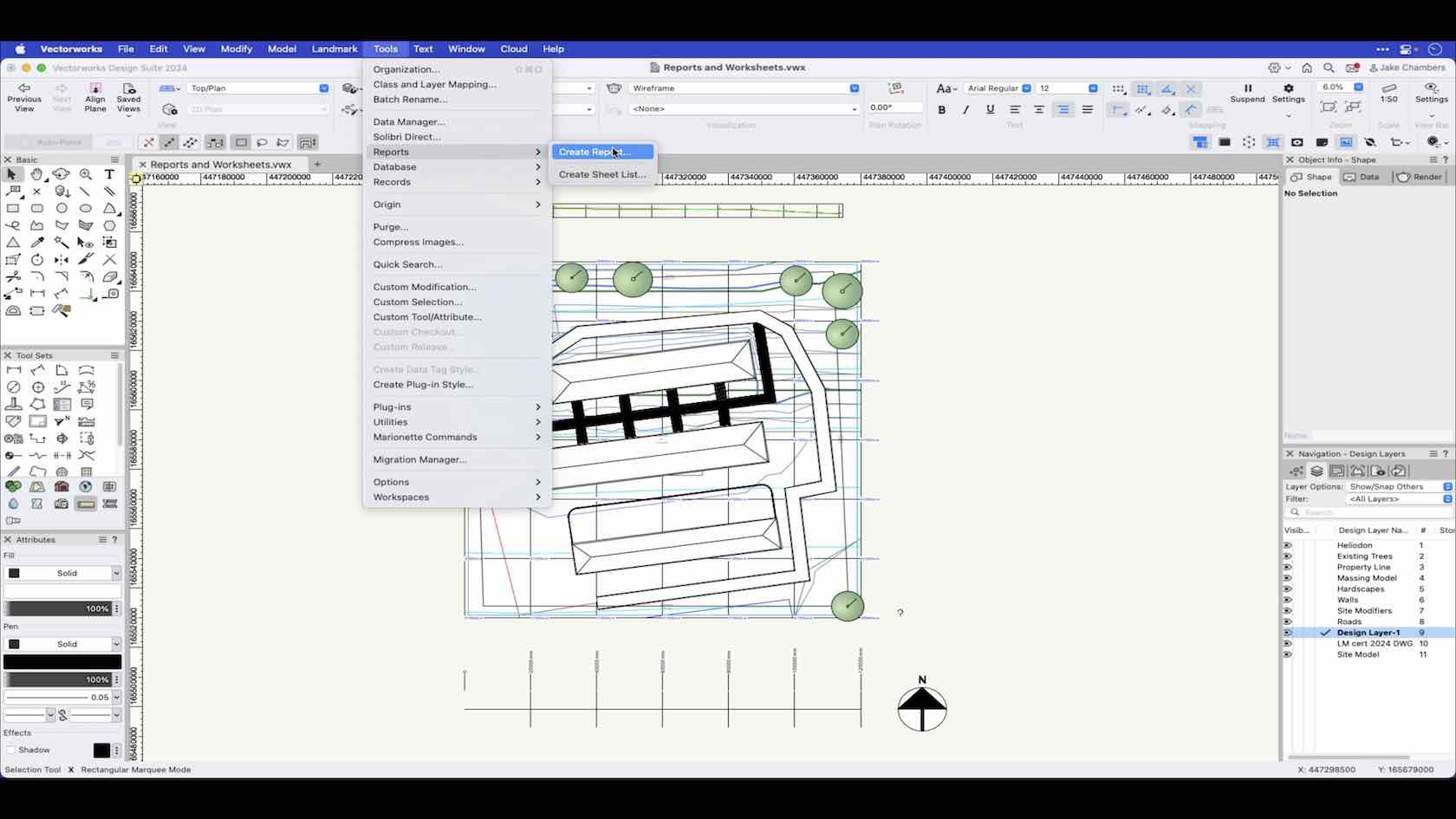
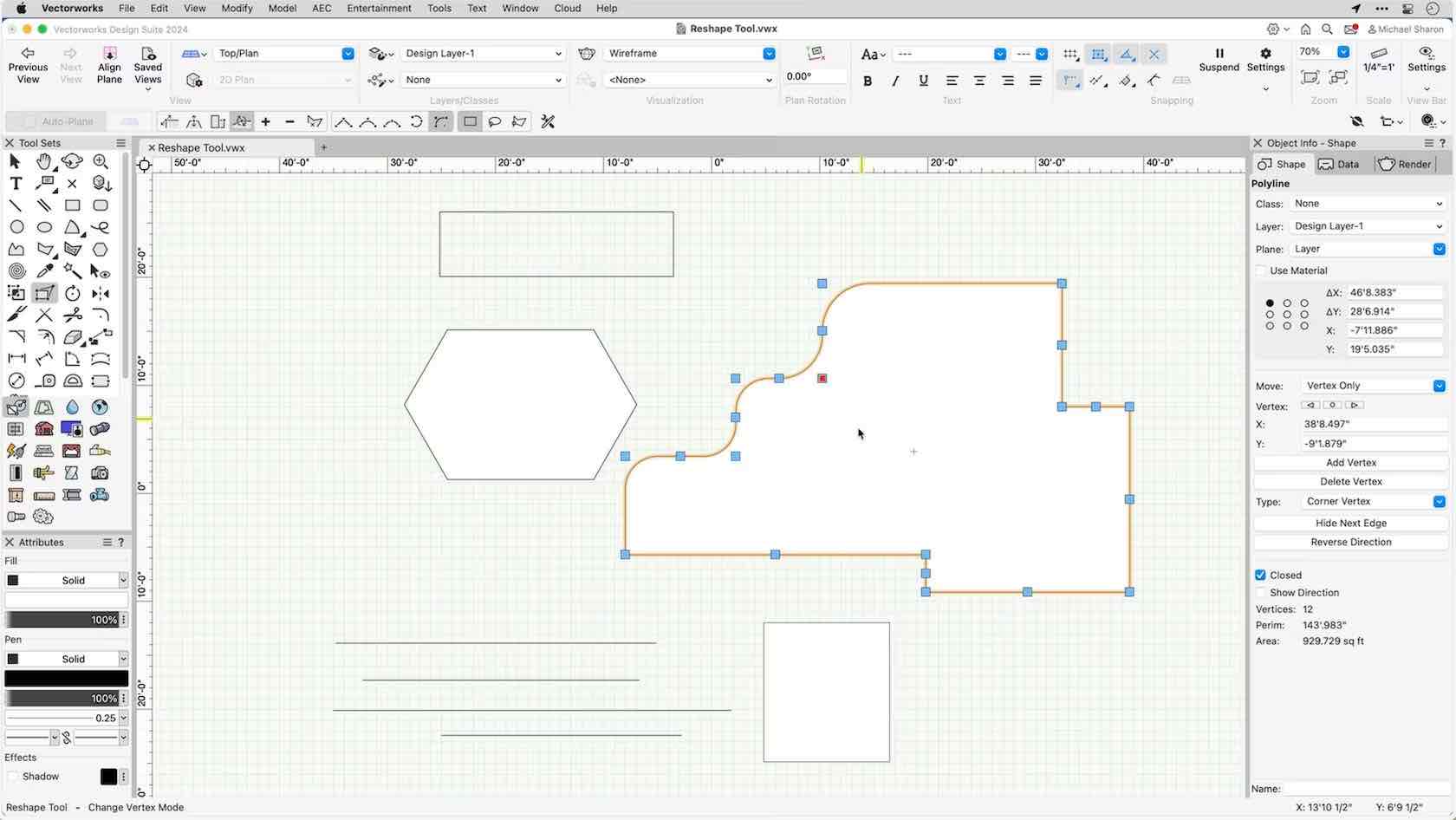
Explore how the reshape tool can be used to modify 2D shapes and objects created from 2D shapes.
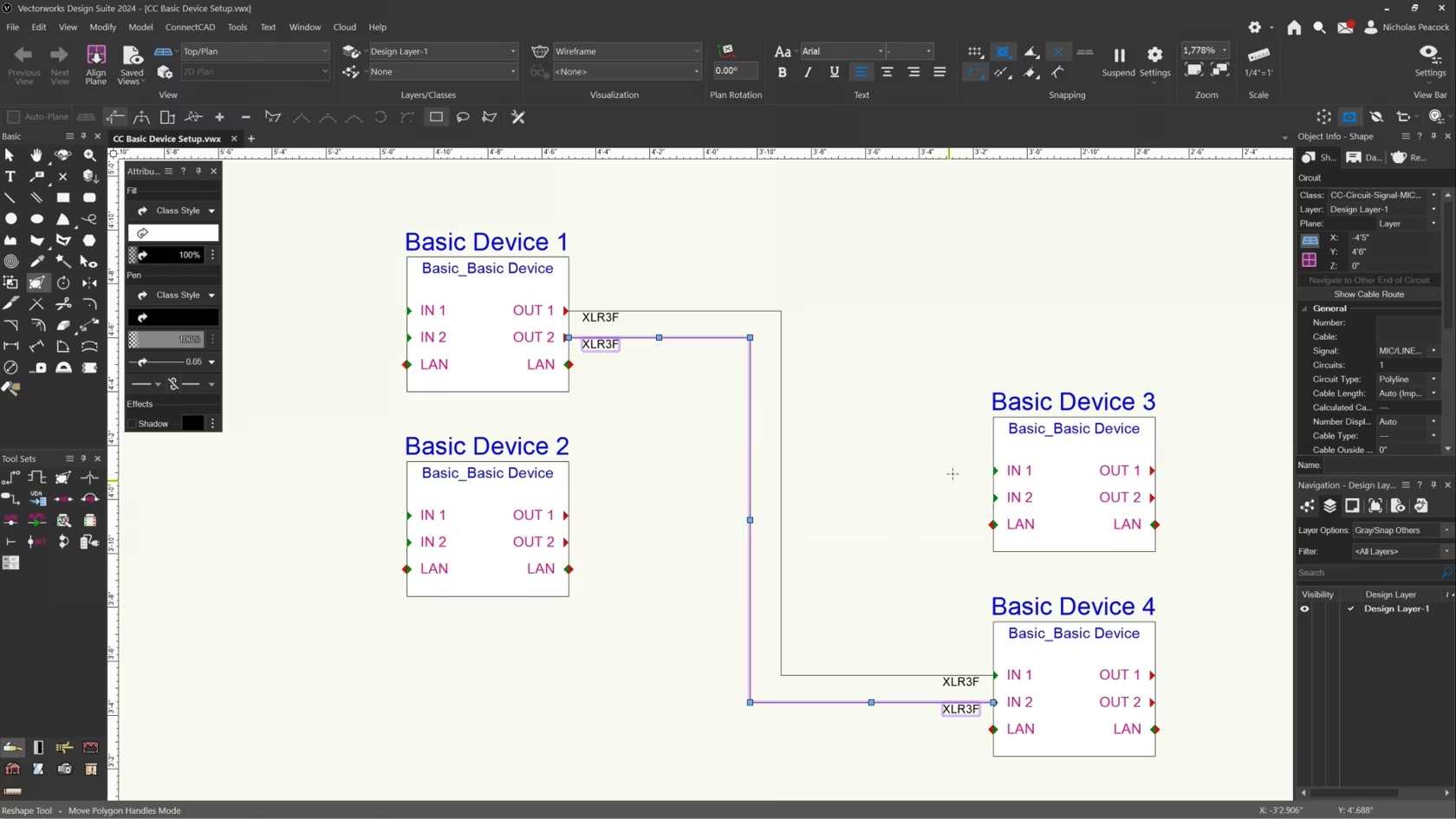
In this video, we will cover the basics of the Reshape Tool for ConnectCAD.
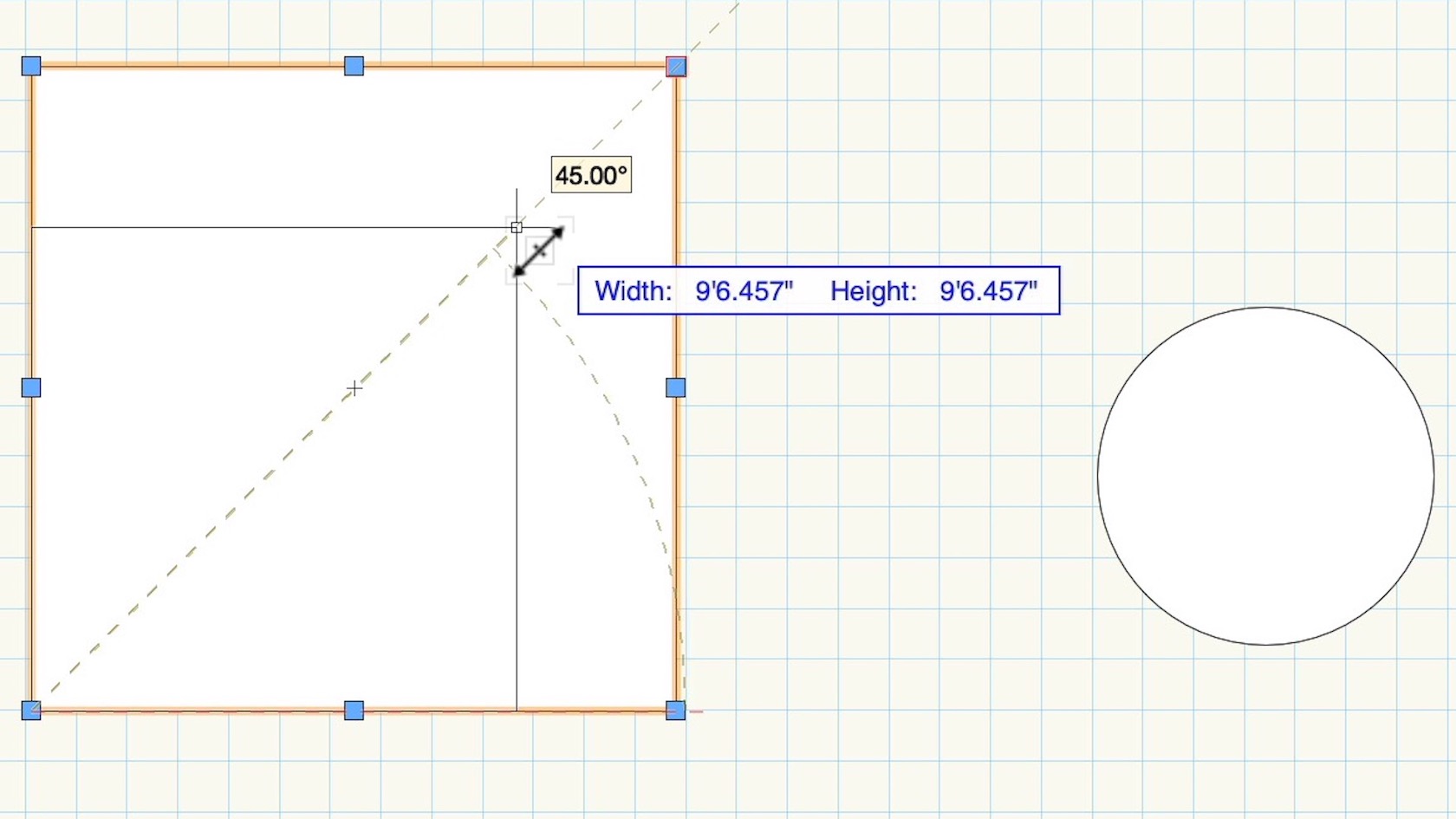
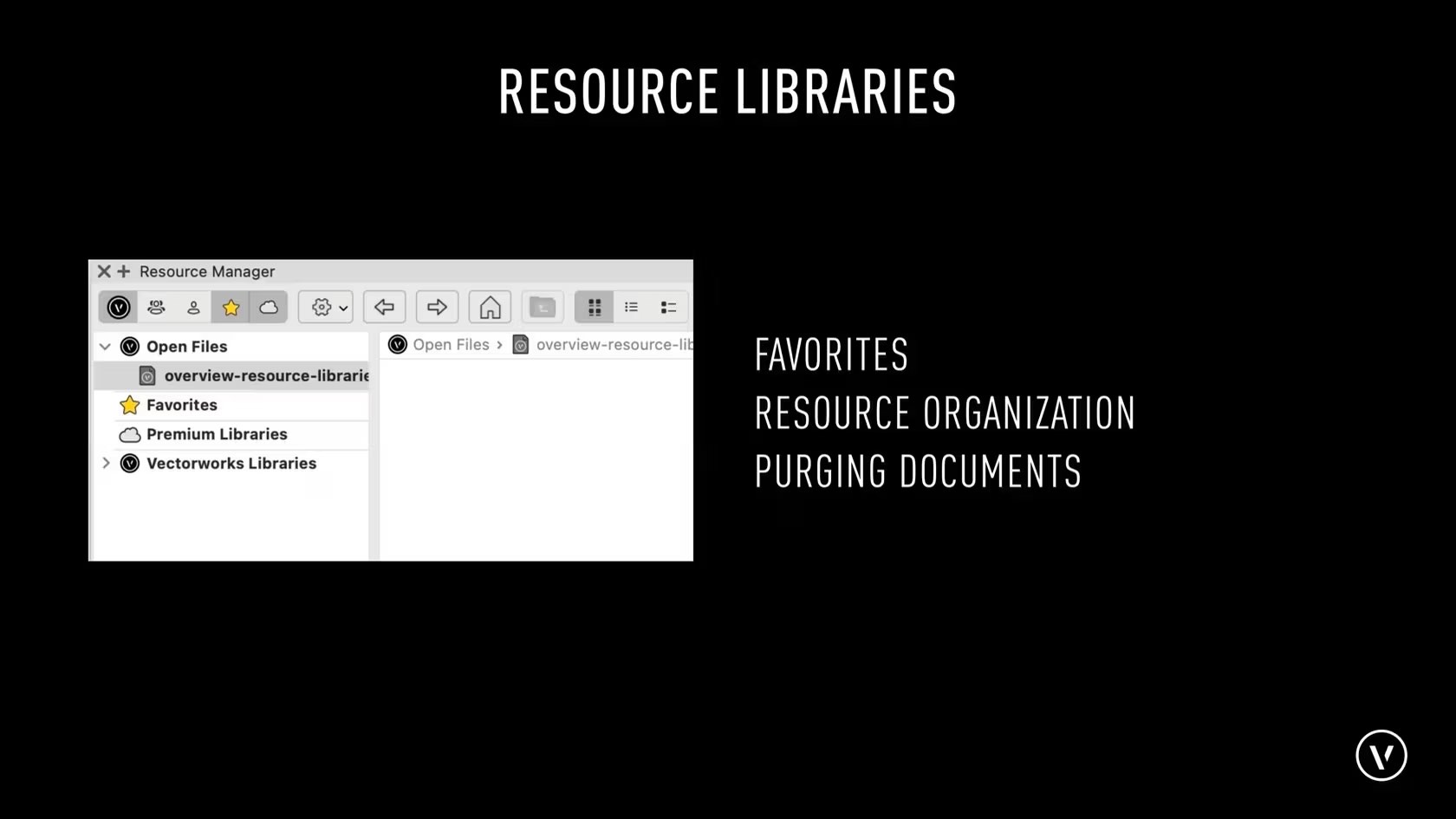
This course provides an overview to the organizing and saving resources using the Resource Manager.
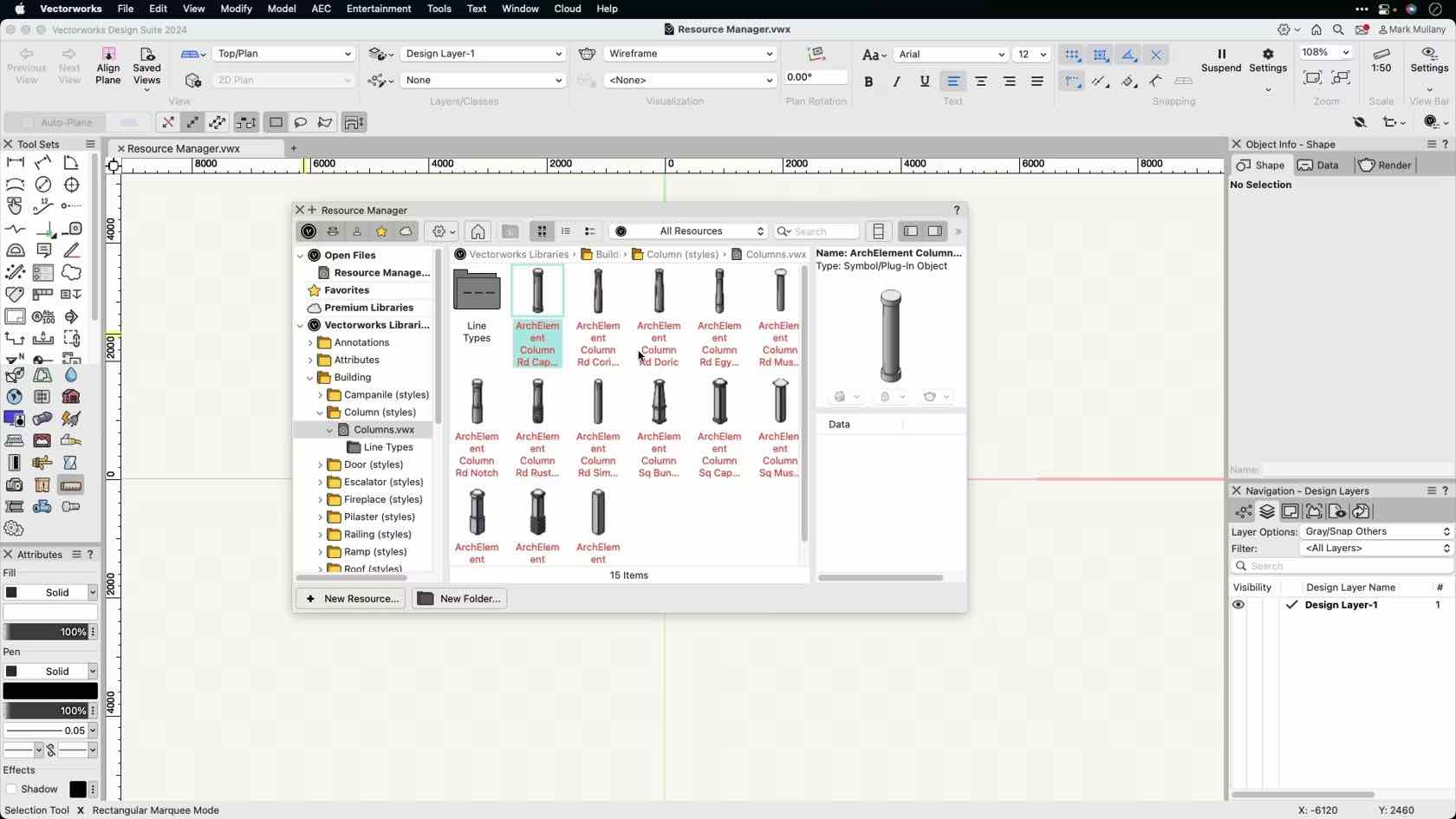
In this video, we will discuss the layout and general operation of the Resource Manager. We will look at the different options and common questions we receive about it.
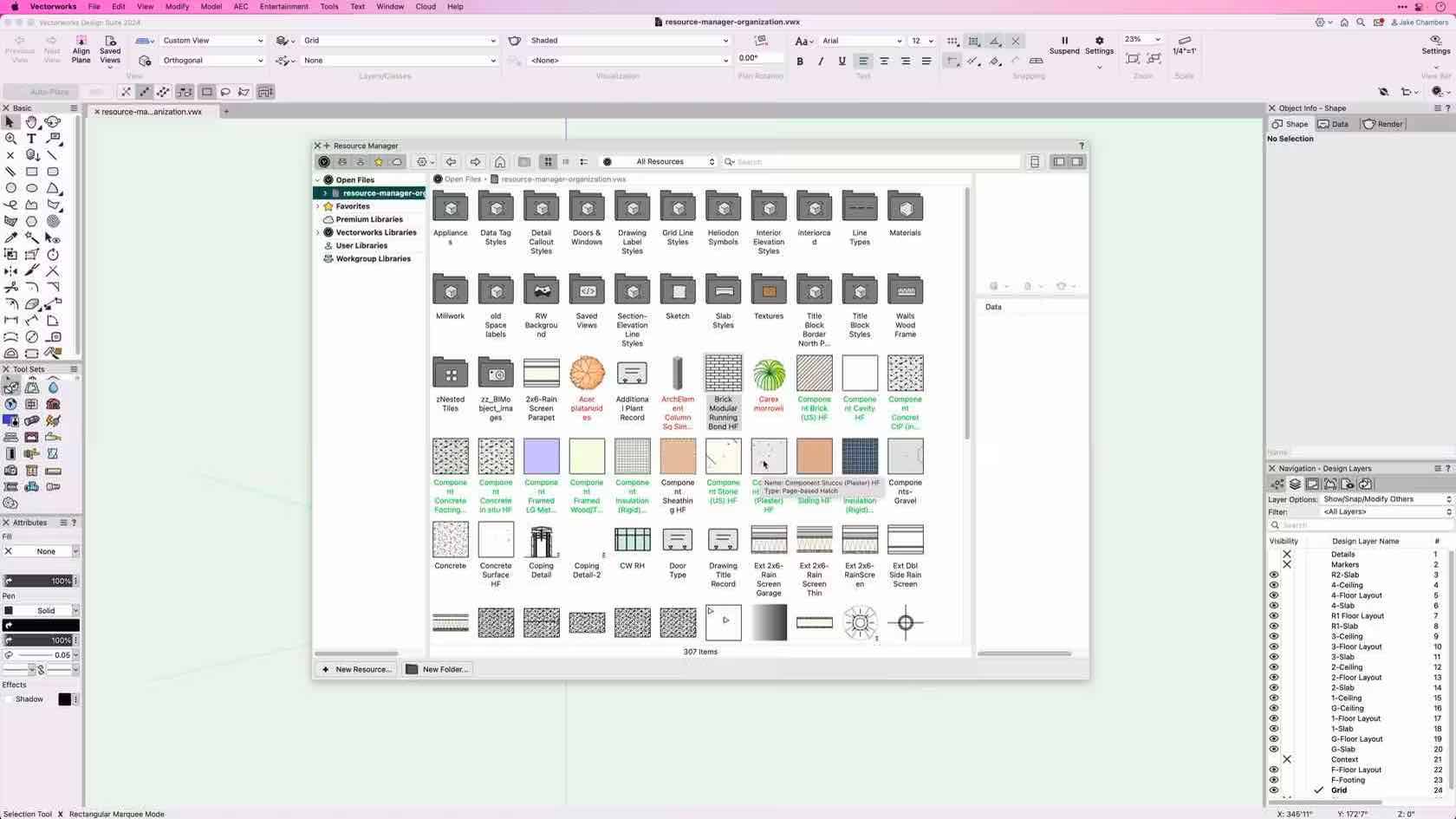
This course demonstrates how to organize resources using the Resource Manager and save Resources to an existing Favorites File.
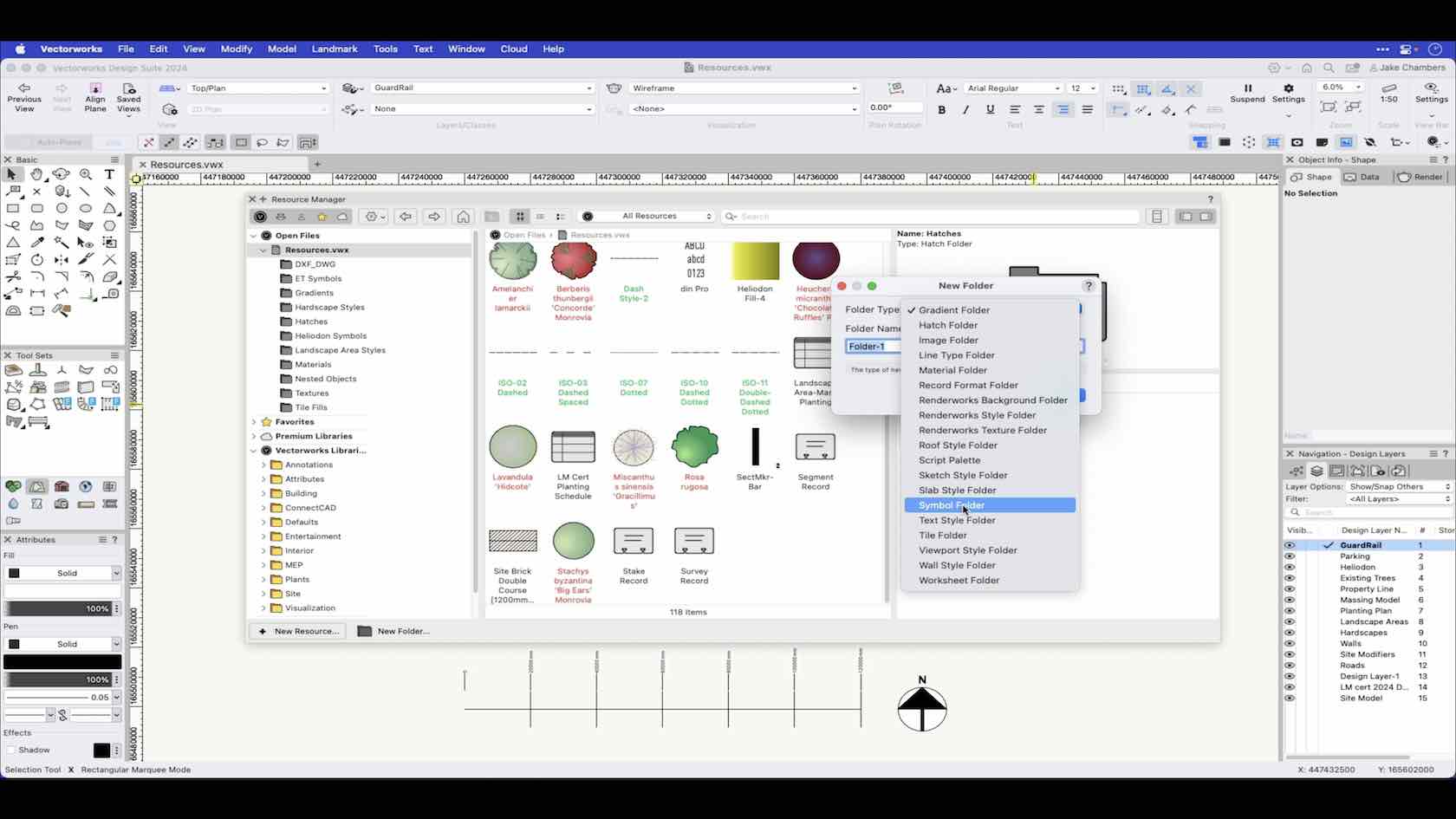
Use the Resource Manager to manage resources in the current file, and to access resources in other files.
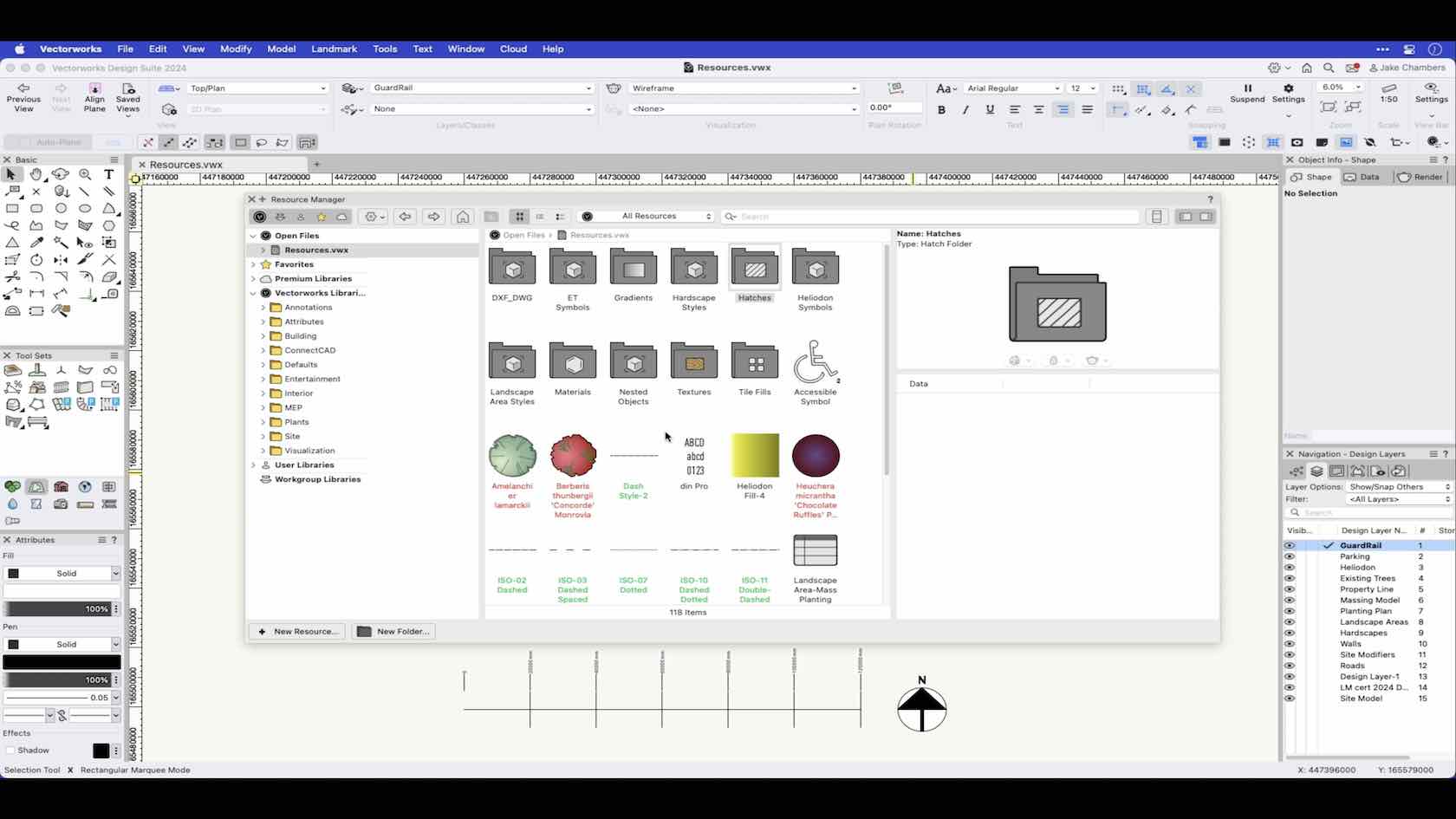
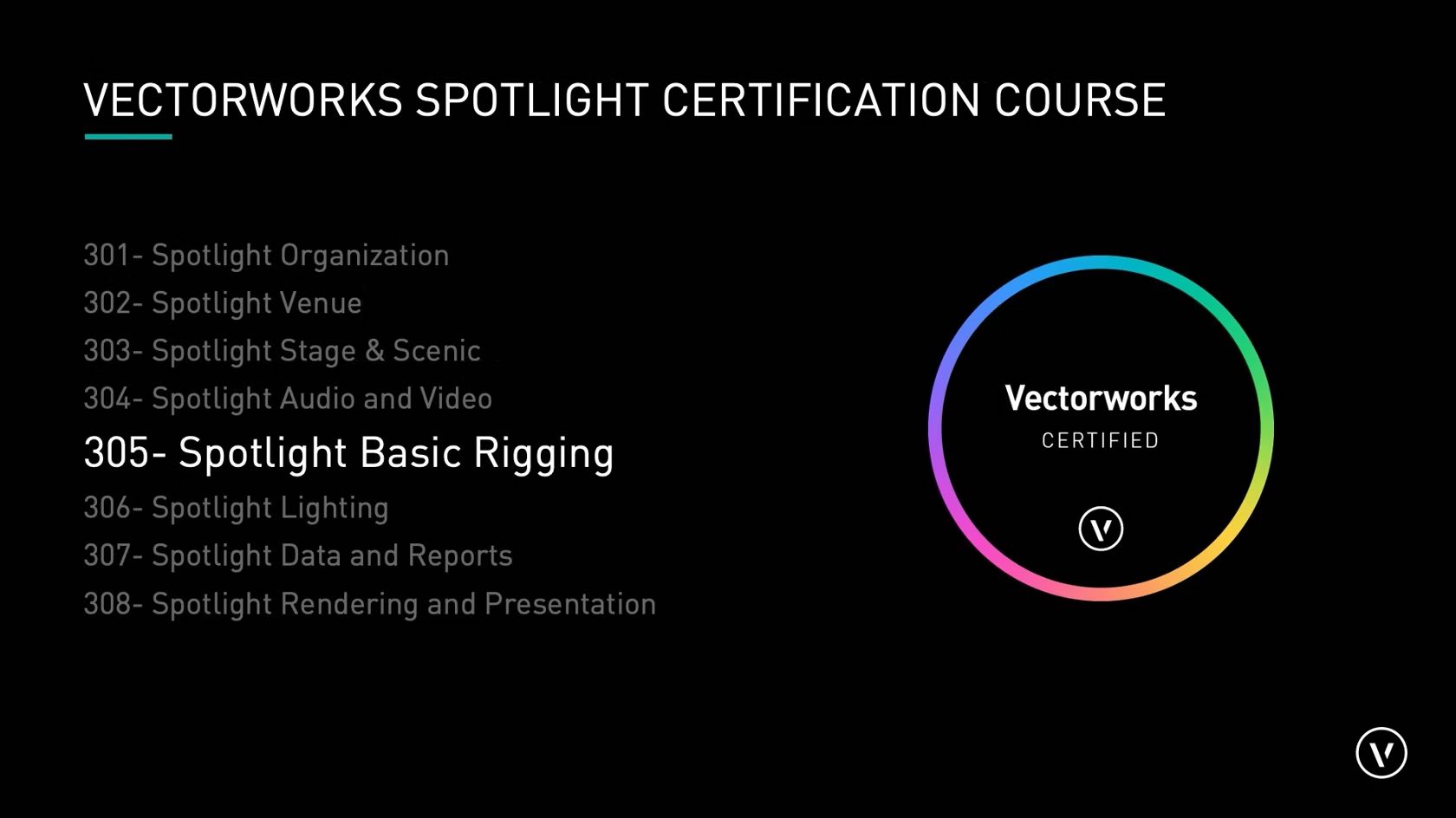
Participants will add lighting pipes, lighting pipe ladders, and explore
the various truss tools. We will also add hanging positions and attach
different rigging elements to our design. We will add and attach hoists
and Hoist Origins and begin working with the attached data.