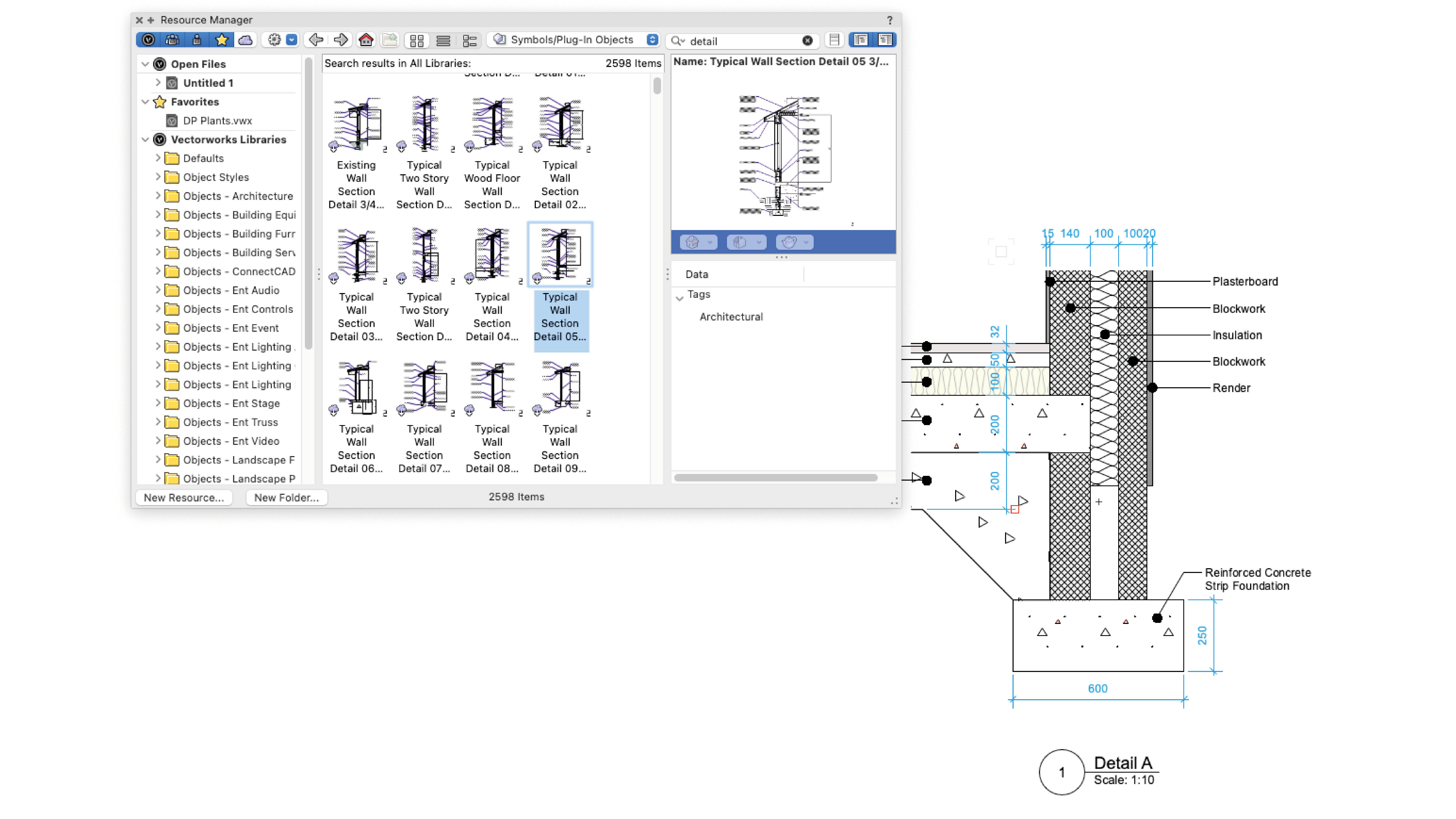
It is also perfectly acceptable to have traditional 2D generic details that you can save in your Libraries and reuse from project to project.

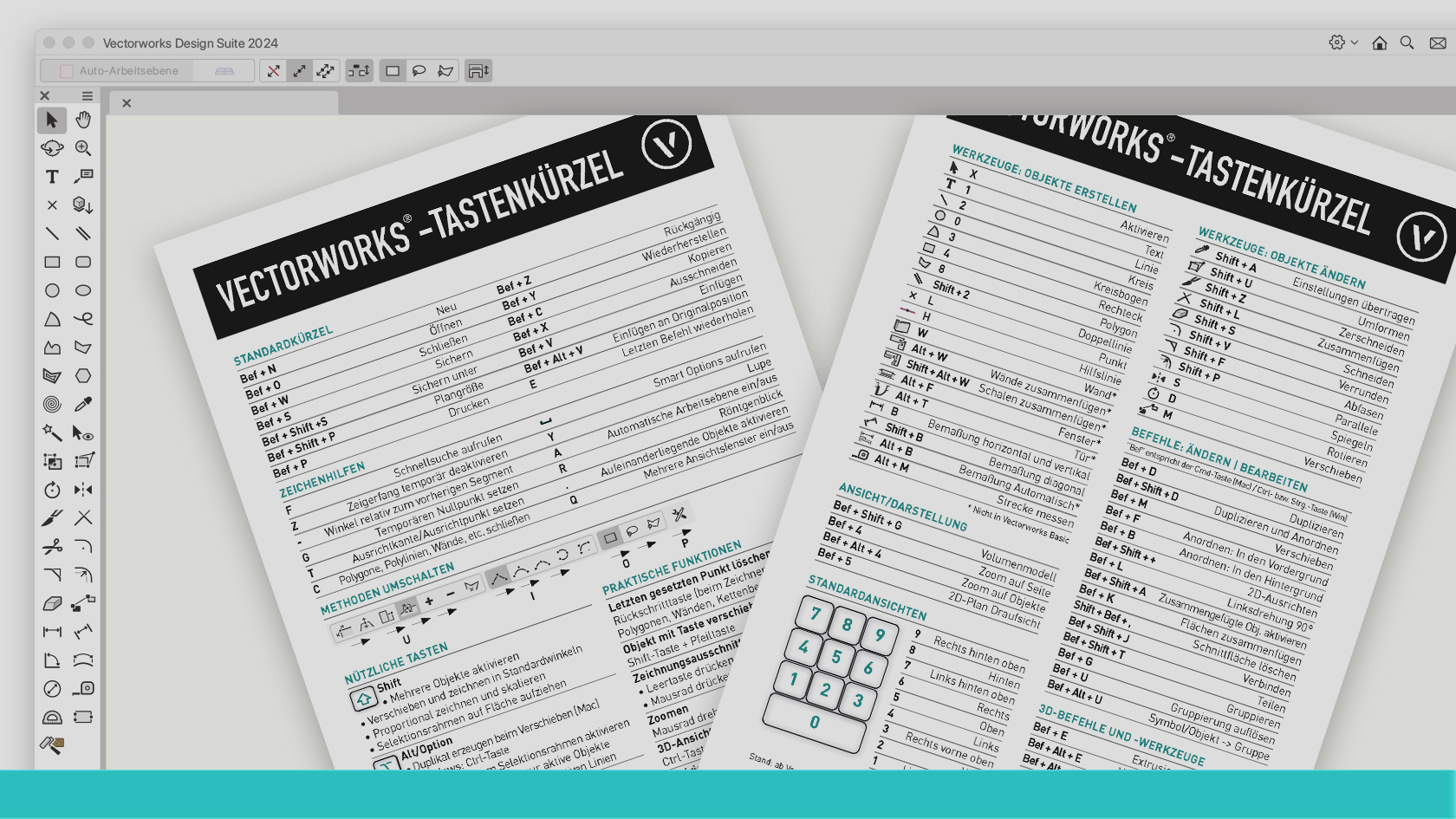
Seit über 30 Jahren löst Dominique Corpataux Vectorworks-Aufgaben, wenn es brenzlig wird. Er ist für die Planungsarbeit das, was Henry Ford für den Automobilbau war, und wenn Sie ihm noch nie dabei zugesehen haben, was in Vectorworks mit ein paar einfachen Tricks alles möglich ist, sollten Sie das jetzt schleunigst nachholen. Natürlich erreichen Sie Ihr Ziel in Vectorworks auch so, nur erst viele, viele, viele Mausklicks später. Ein Webinar von knackigen 30 Minuten, das nicht nur Neulingen Stunden um Stunden Zeit spart.
Die zu diesem Webinar gehörende Datei „Tastenkürzel Vectorworks 2024" können Sie sich hier herunterladen.
(Für Version 2024)

In this video, we will discuss unit settings in Vectorworks. This includes the default units used throughout the project and the option for dual dimensions to display a dimension in two separate units.
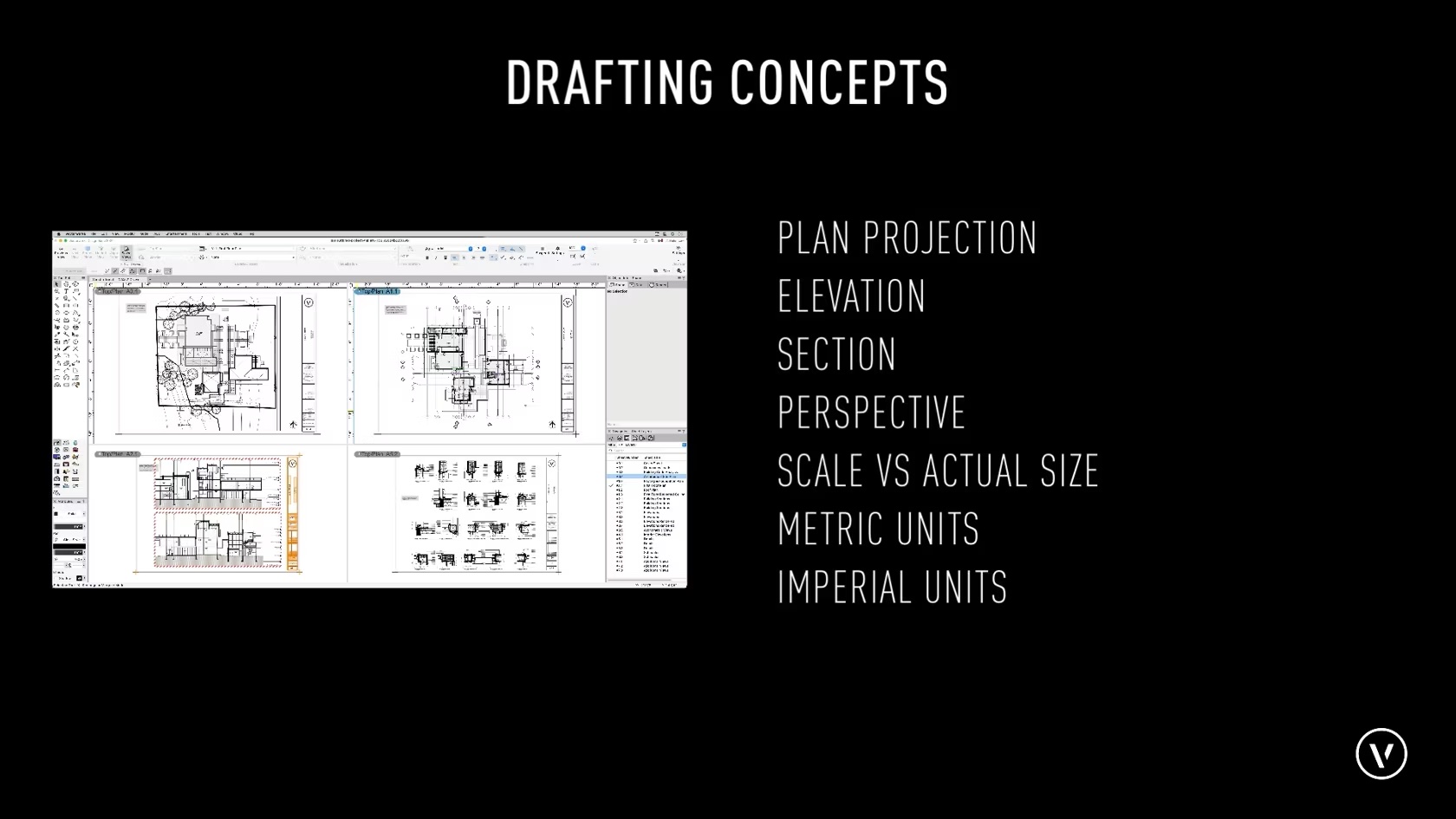
Before taking this course it is good to have a basic understanding of drafting concepts, such as plan projection, elevation, section and perspective views. Be able to Distinguish the difference between scale vs. actual size, and drawing units such as Metric and imperial units. You will also want to identify the difference between Cartesian Coordinates X and Y, Z values vs a Polar coordinate system using length and angle. It is also useful to have a good grasp on basic Geometric terminology such as angle, circle, perpendicular, parallel, area, cube, cone and sphere. Although understanding these concepts to their fullest extents is not necessary for this course these are general concepts that will be used as you work with Vectorworks.
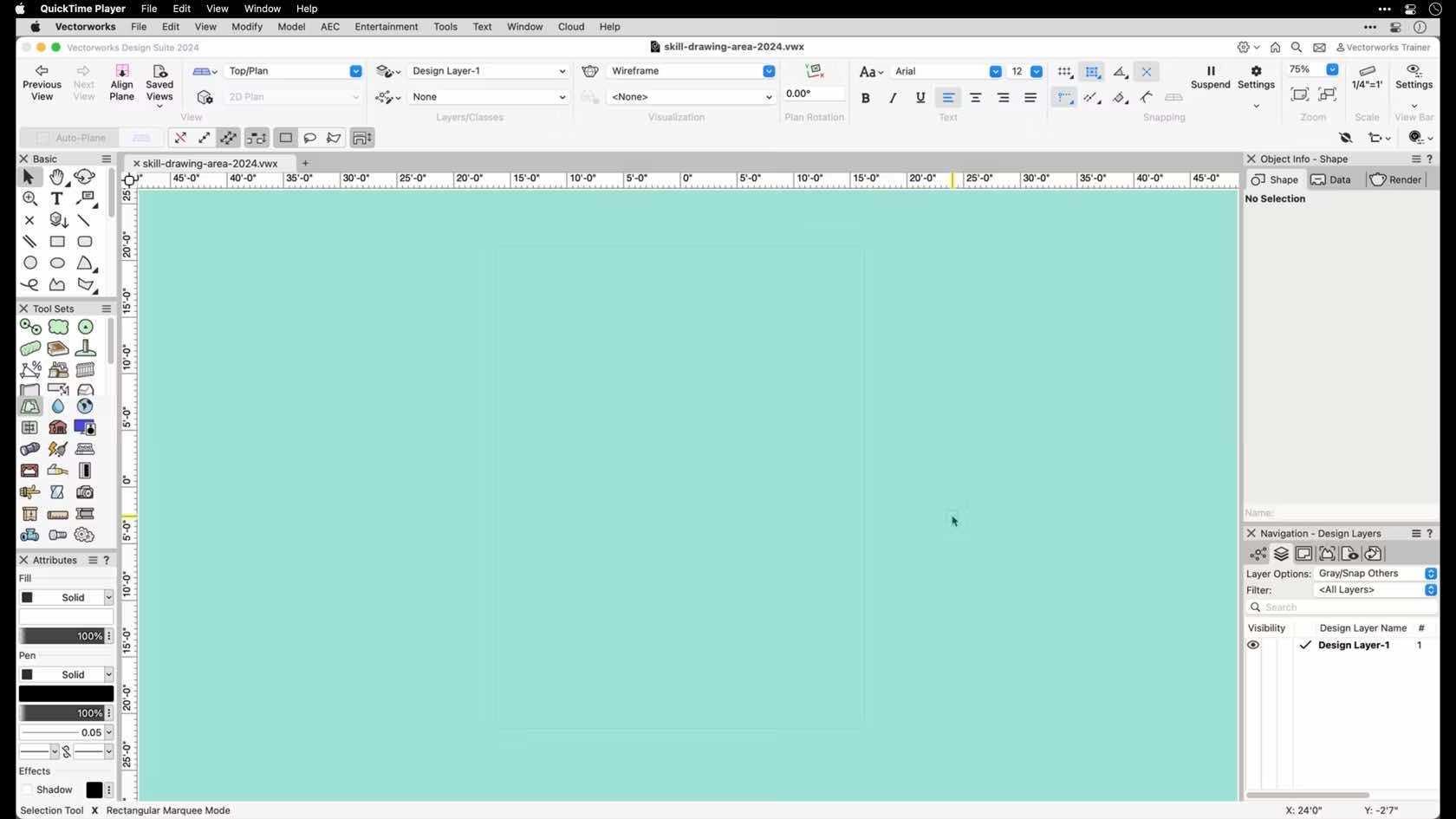
In this video, we will be discussing the overall drawing area in Vectorworks and the default items found within it.
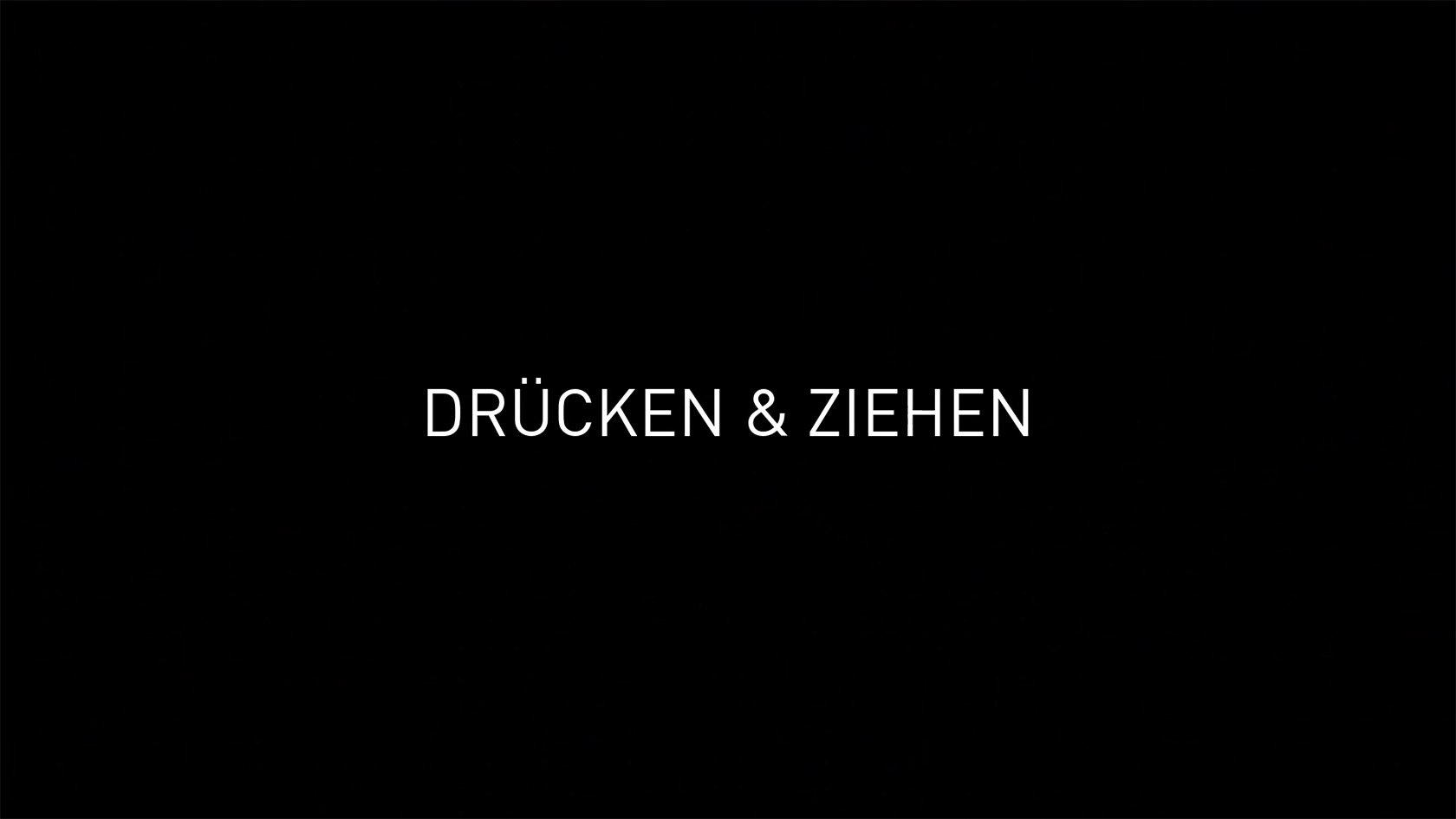
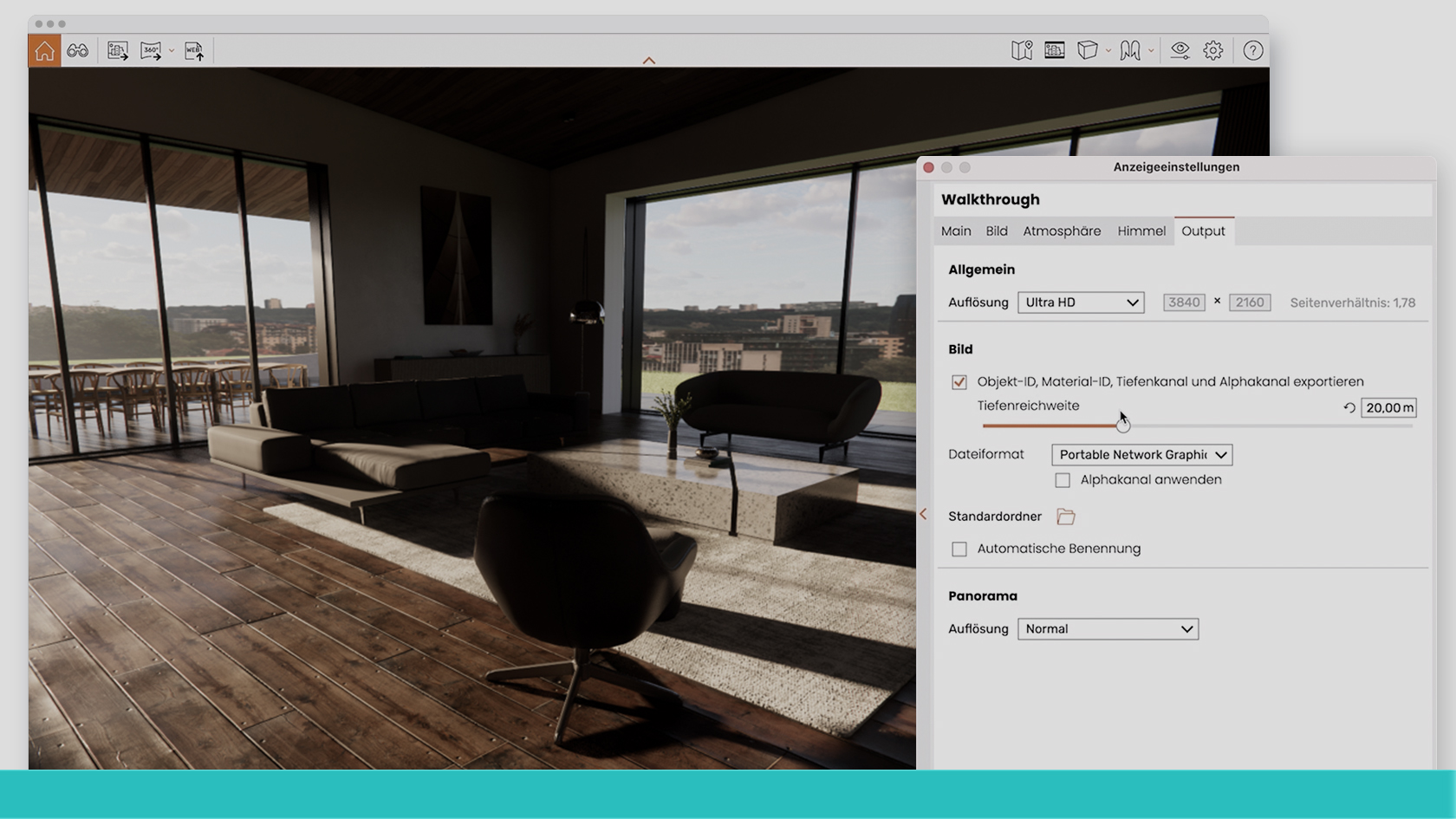
In diesem Best-Practice-Webinar erfahren Sie, wie Sie Ihr Vectorworks-Modell in Enscape visualisieren und es in Echtzeit betrachten. Beleben Sie Ihre Szene zusätzlich mithilfe von Enscape 3D-Assets und verfeinern Sie Ihre Texturen mit dem Material-Editor. Außerdem kann ihr Modell auch direkt als Bild, Panorama oder Web Standalone mit Partnern und Kund:innen geteilt werden.
(Für Version 2024)
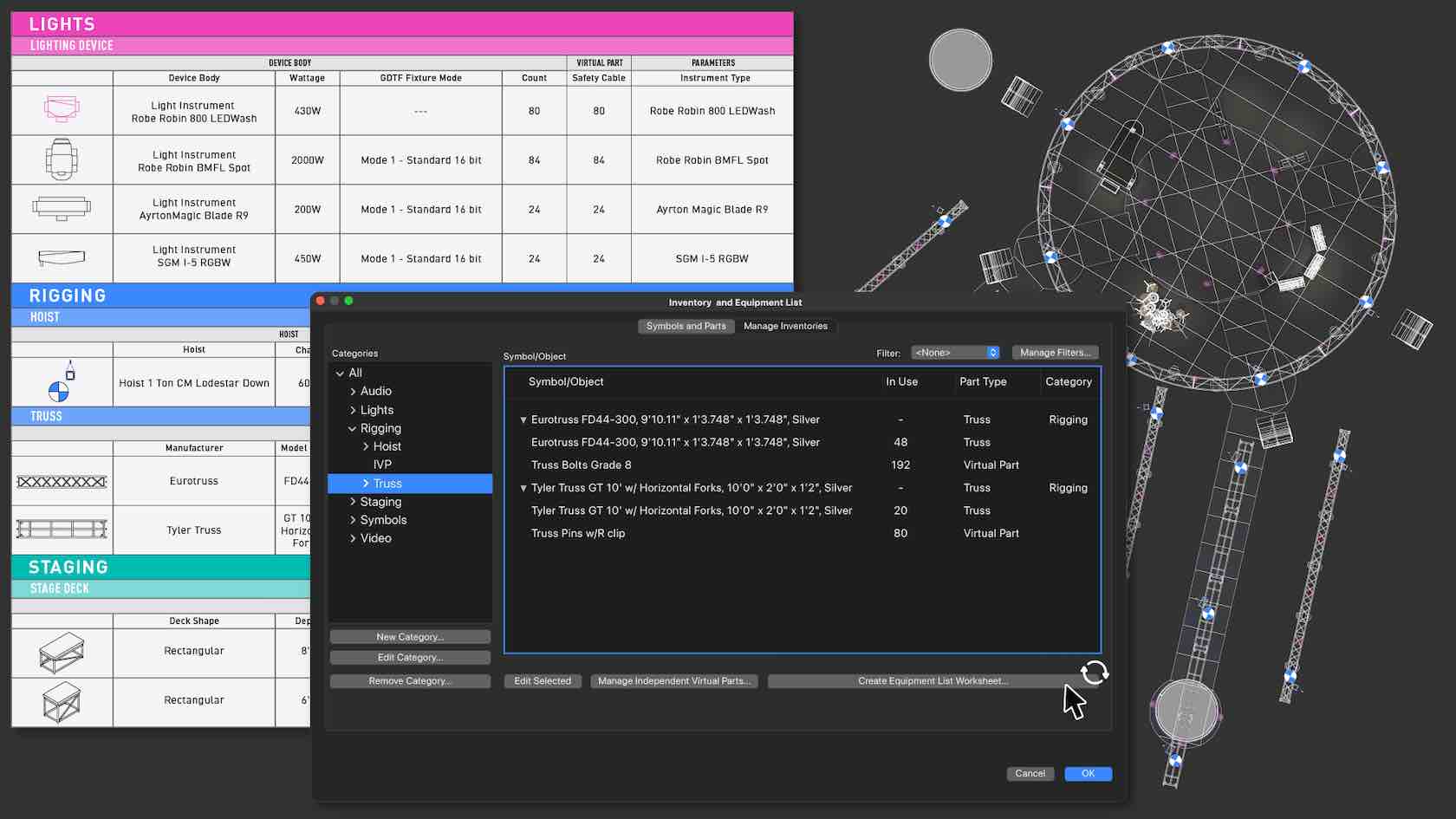
Track your equipment more efficiently in Vectorworks with new Equipment Lists, a unified equipment and inventory tracking process. You'll be able to consolidate all Spotlight objects in a file into concise or highly detailed reports. You'll also be able to add virtual parts and non-drawn items to your report. You'll get precise and accurate reports of necessary equipment that can be easily distributed to clients and vendors alike.
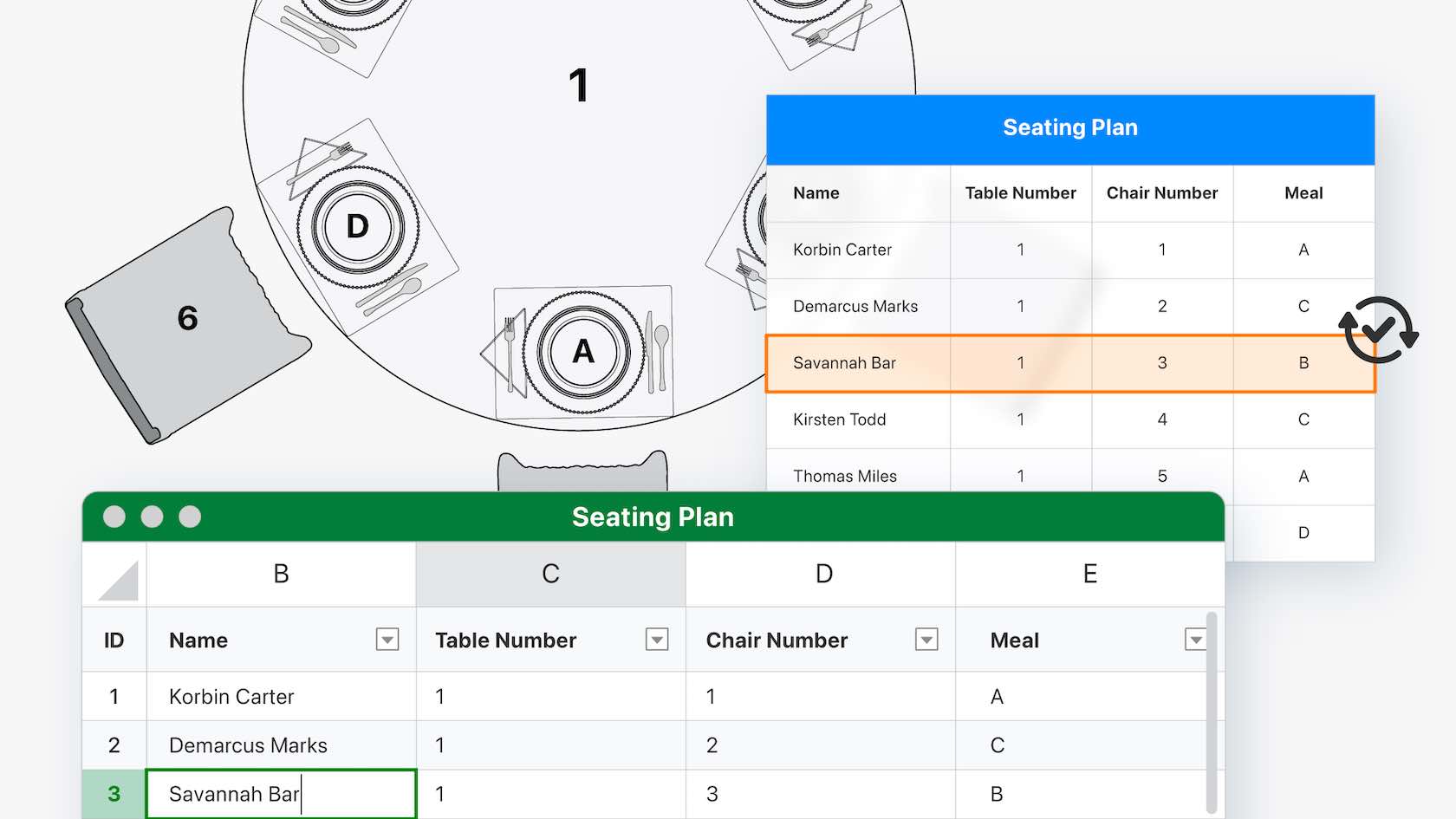
Experience better connectivity to external project data stored in Excel files. With the new Microsoft Excel referencing capabilities, you'll be able to create a new reference in Vectorworks, meaning you can opt for automatic updates to referenced files. Additionally, you can make changes in Vectorworks and push the data back to Excel.

Jetzt verfügen Sie über eine dynamische Schnittstelle zu externen Projektdaten in Excel. Vectorworks 2024 aktualisiert automatisch Tabellen in Ihren Plänen und überträgt auch Änderungen aus den Tabellen in Excel.
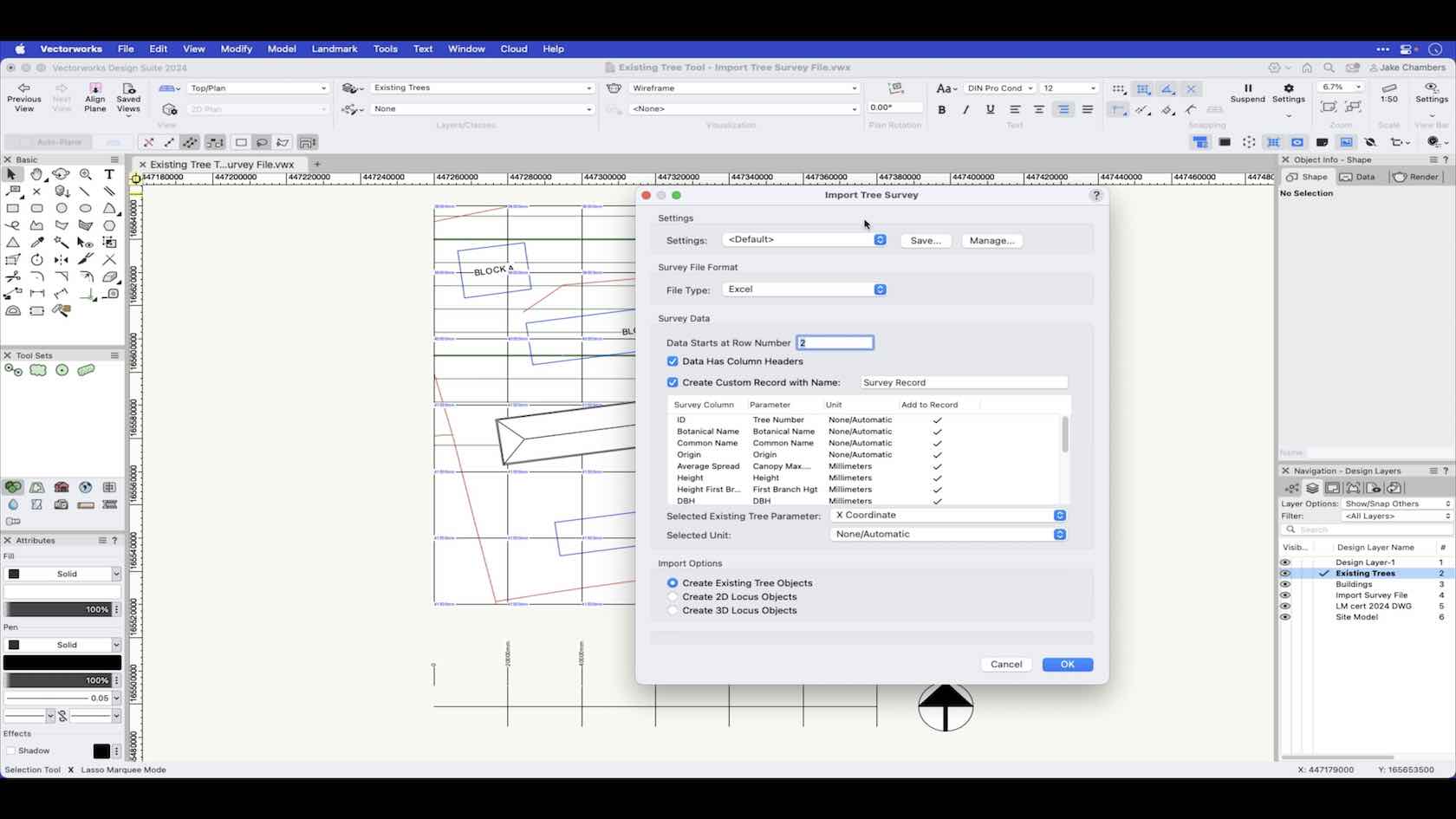
In Vectorworks Landmark you can place Existing Trees based on information from a survey file. In this video we will demonstrate how to import existing trees from a survey file.
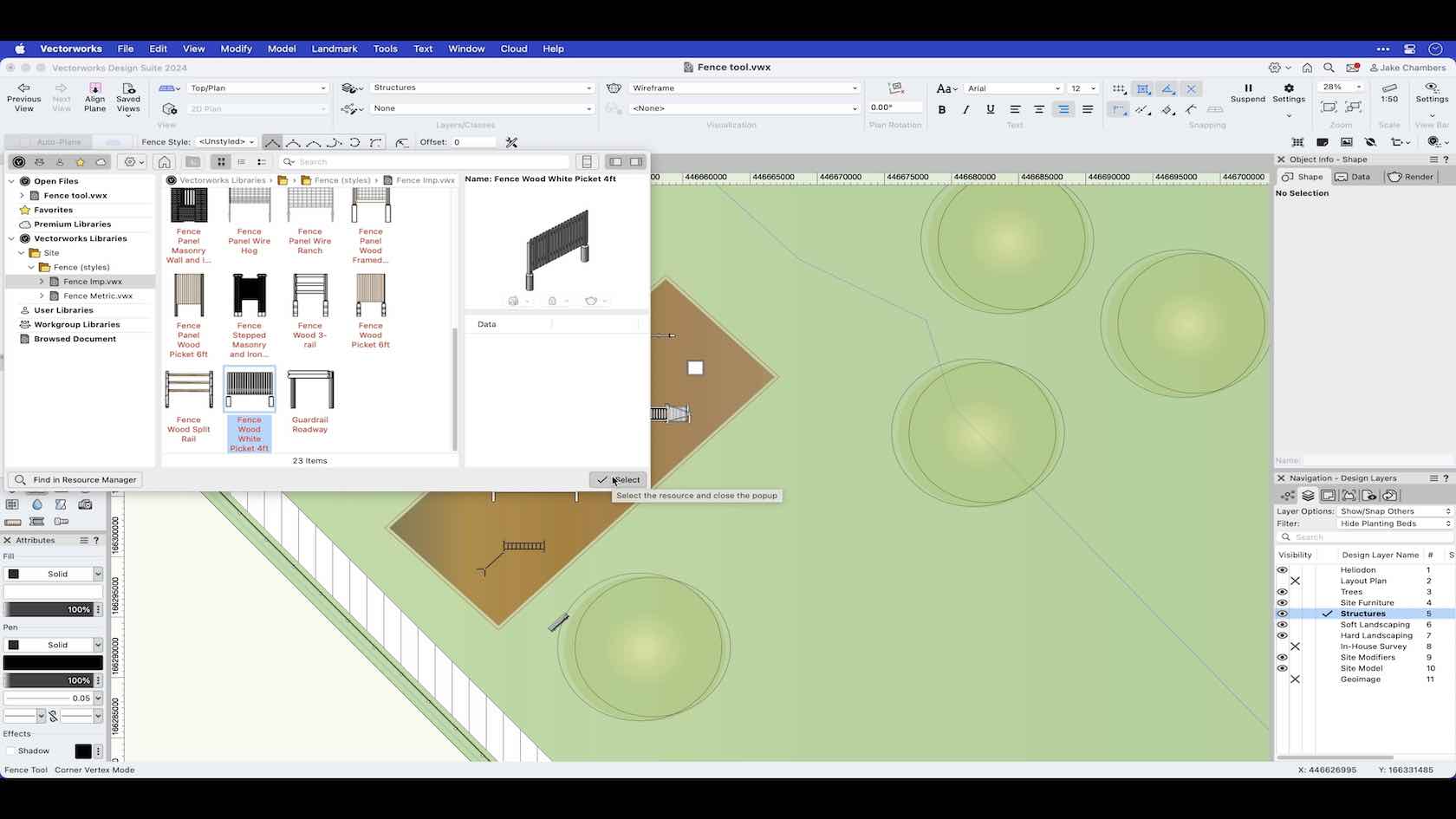
The fence tool enables you to incorporate detailed fence objects into your design. When using the fence tool, you will have the ability to draw fences using fence styles from the Vectorworks libraries or you can create your own fence styles and save them to your library of choice for future use. In this video we look at the drawing modes of the tool along with using the reshape tool to make any amendments to the fence after it is drawn.
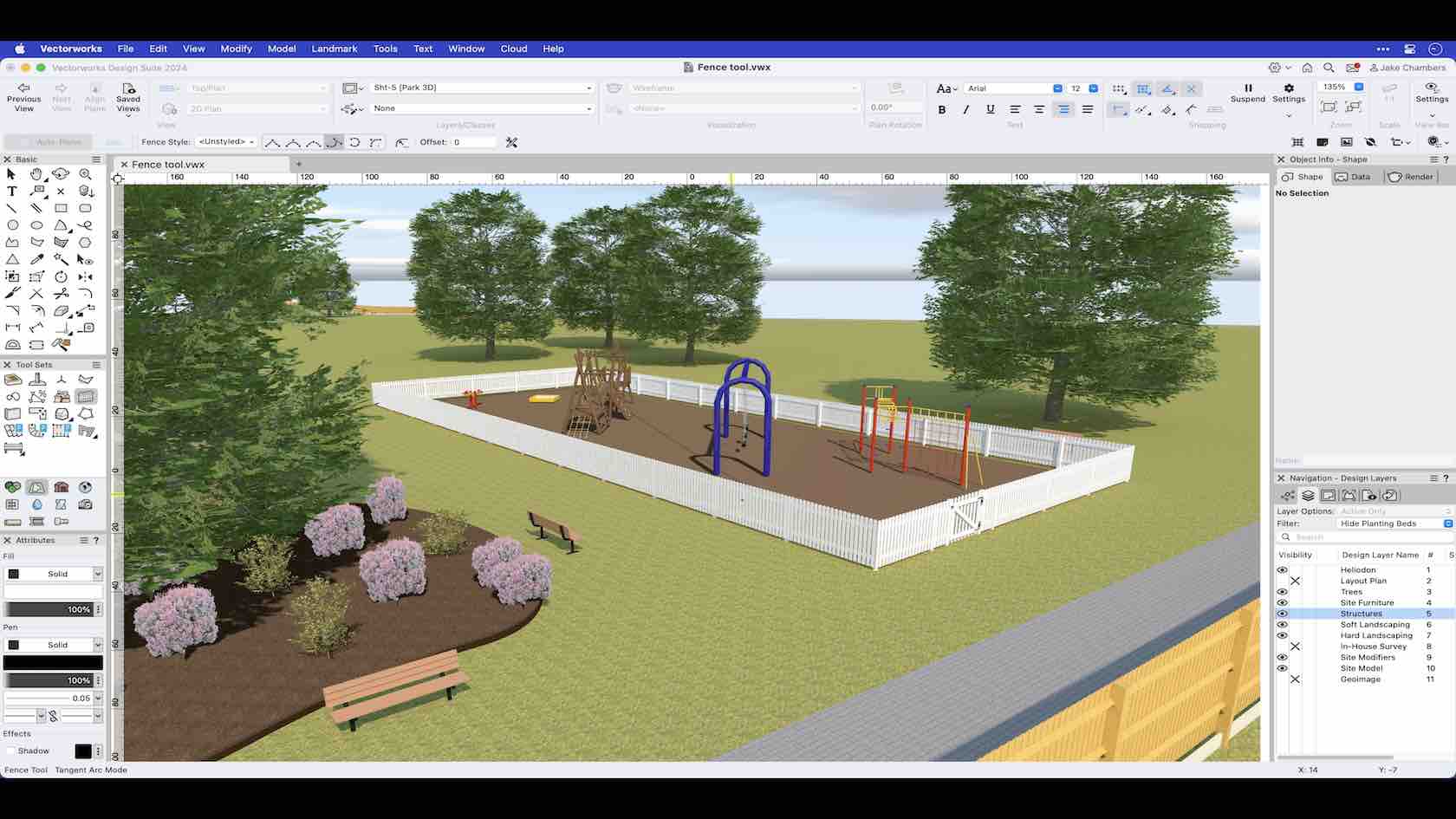
The fence tool enables you to incorporate detailed fence objects into your design. When using the fence tool, you will have the ability to draw fences using fence styles from the Vectorworks libraries or you can create your own fence styles and save them to your library of choice for future use. In this video we look at the drawing modes of the tool along with using the reshape tool to make any amendments to the fence after it is drawn.
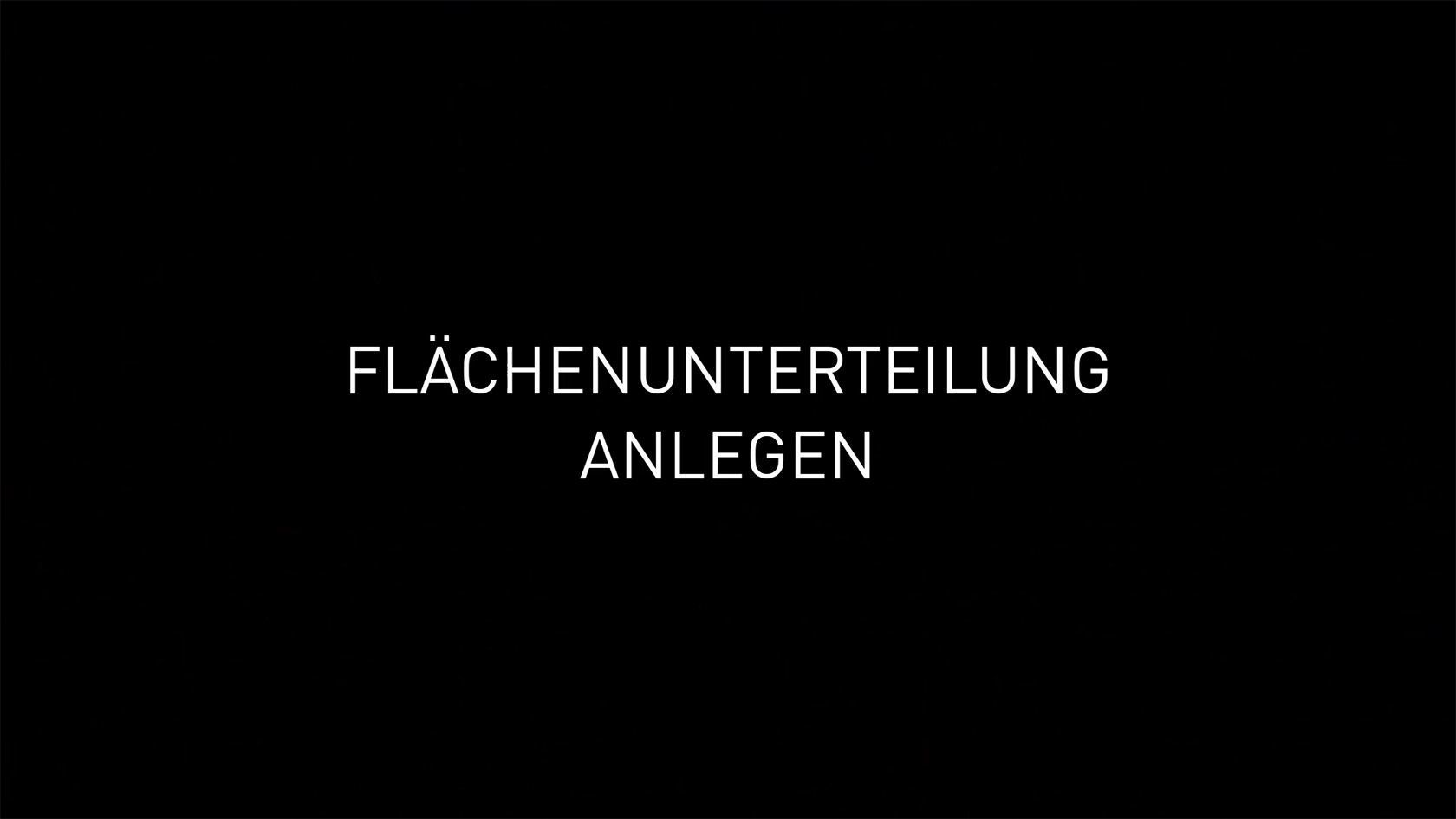
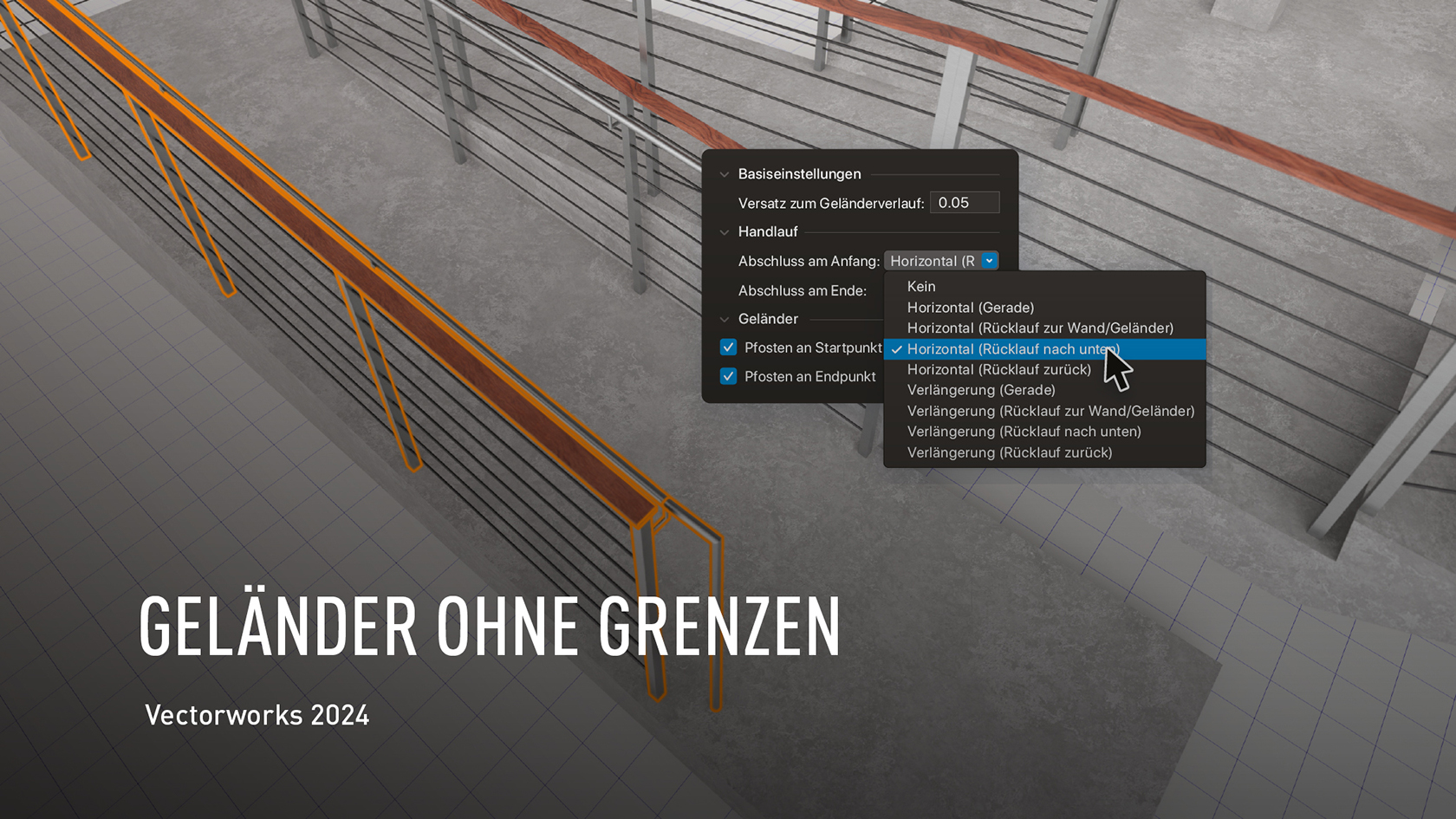
Vectorworks 2024 erlaubt Ihnen, Geländer und Handläufe noch individueller zu konfigurieren. Der flüssige Arbeitsablauf schließt stilisierte Objekte und zusätzliche Erstellungsoptionen ein, die mit anderen Objekten im Modell wie Böden, Decken, Rampen oder Treppen interagieren und sich automatisch an diese anpassen.
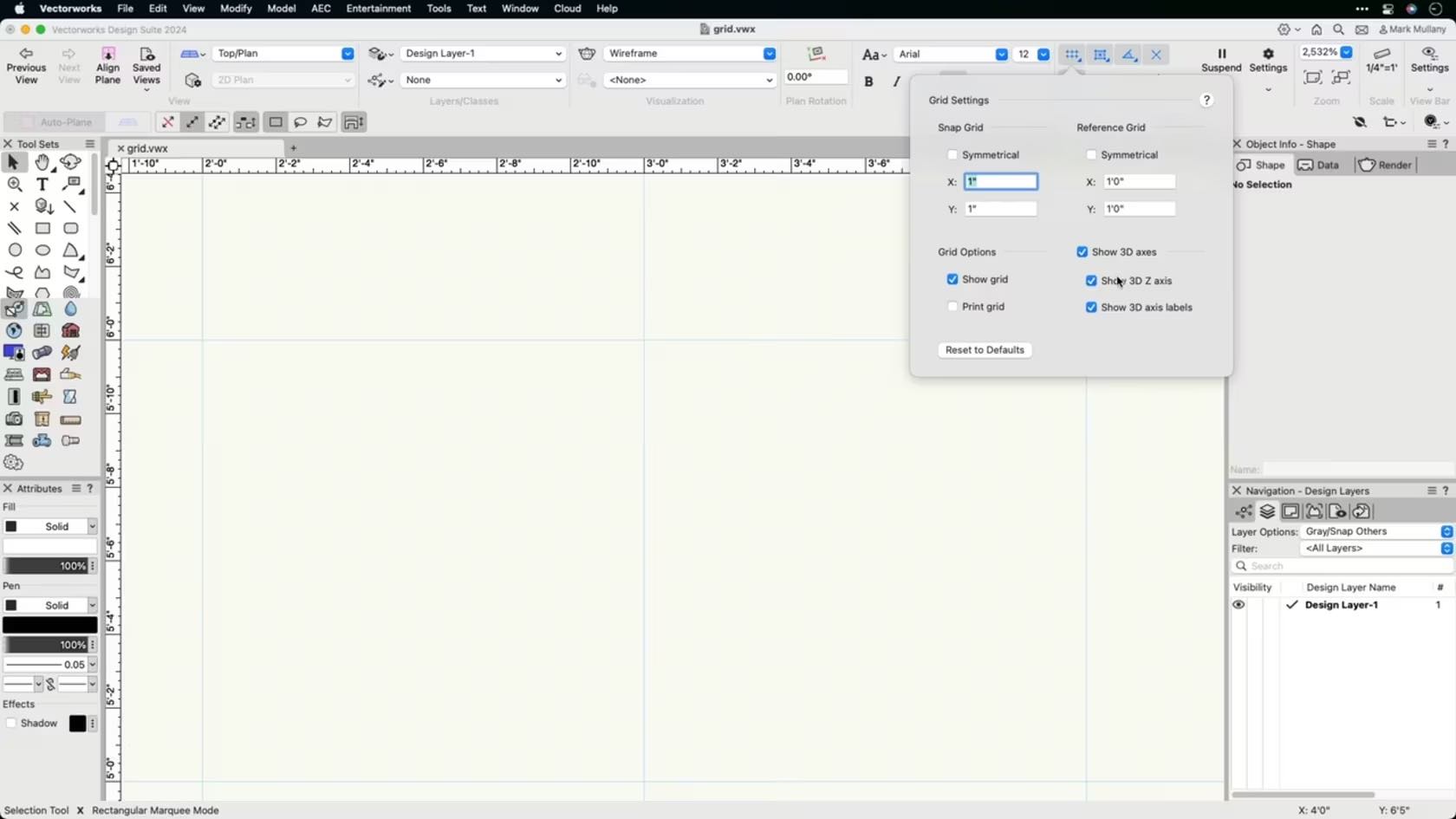
In this course, we will be discussing the grid settings and grid snapping in Vectorworks.
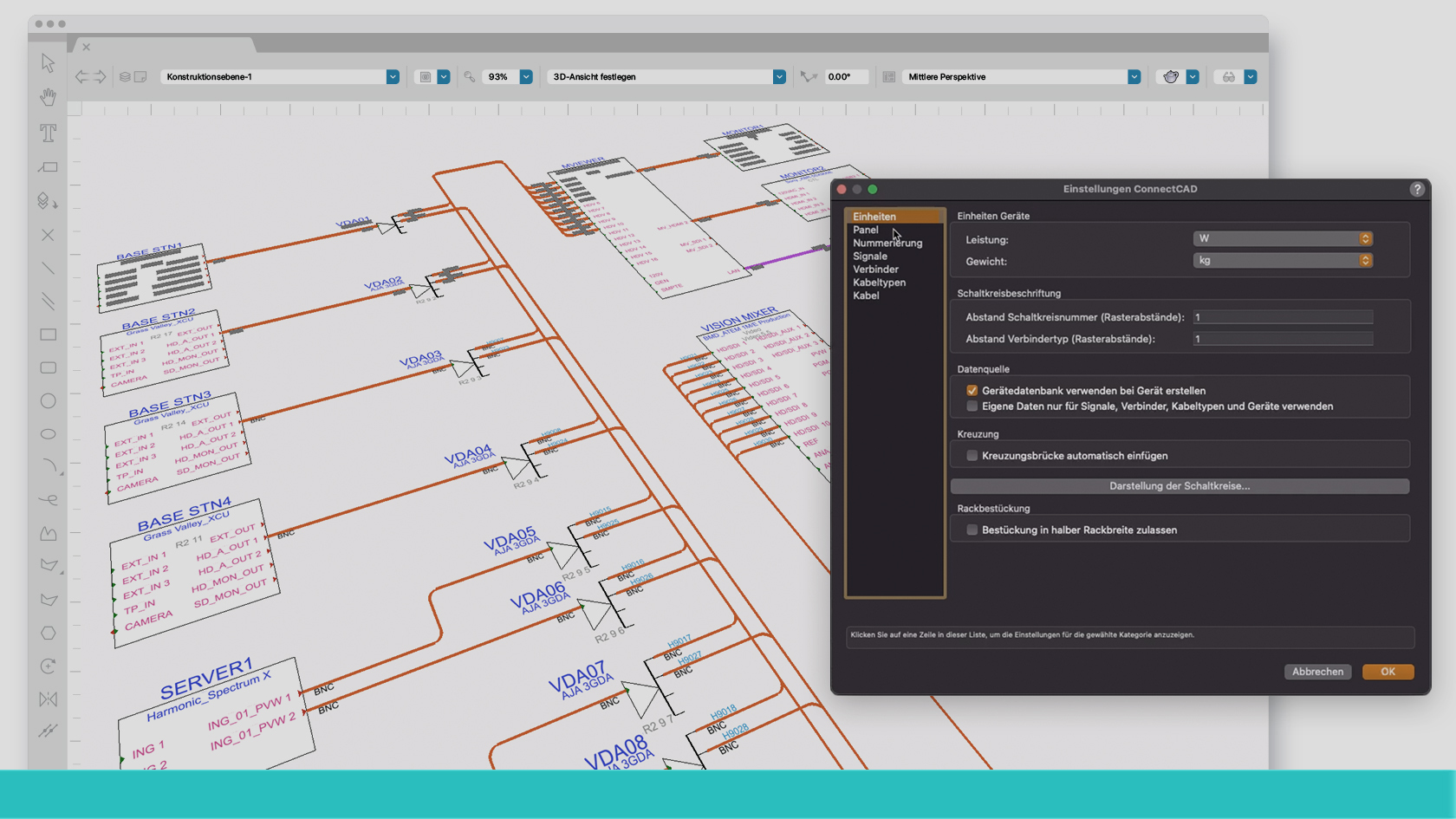
Entdecke in unserem Webinar die grundlegenden Funktionen von ConnectCAD – dem leistungsstarken Modul für Vectorworks, das speziell für die effiziente Planung von Signalflüssen entwickelt wurde. Erfahre, wie ConnectCAD die Signalflussplanung revolutioniert und nahtlos in Vectorworks integriert ist, und entdecke die benutzerfreundlichen Funktionen, die Deine Arbeitsabläufe optimieren.
(Für Version 2024)
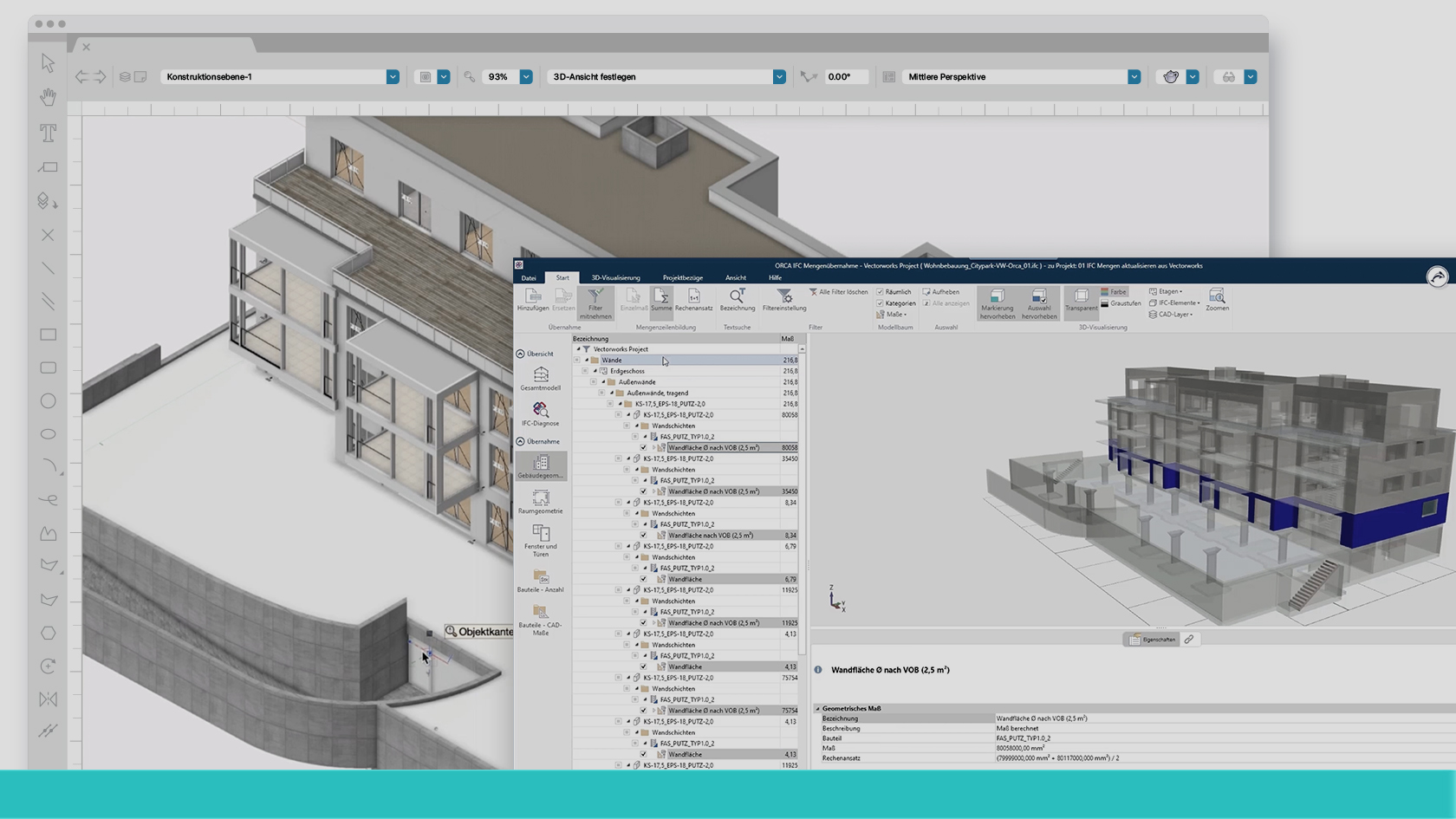
In diesem Webinar präsentieren Experten von Vectorworks und ORCA Software einen effizienten, digitalen Workflow zur Aktualisierung von Mengen und Massen nach Modellanpassungen.
(Für Version 2024)
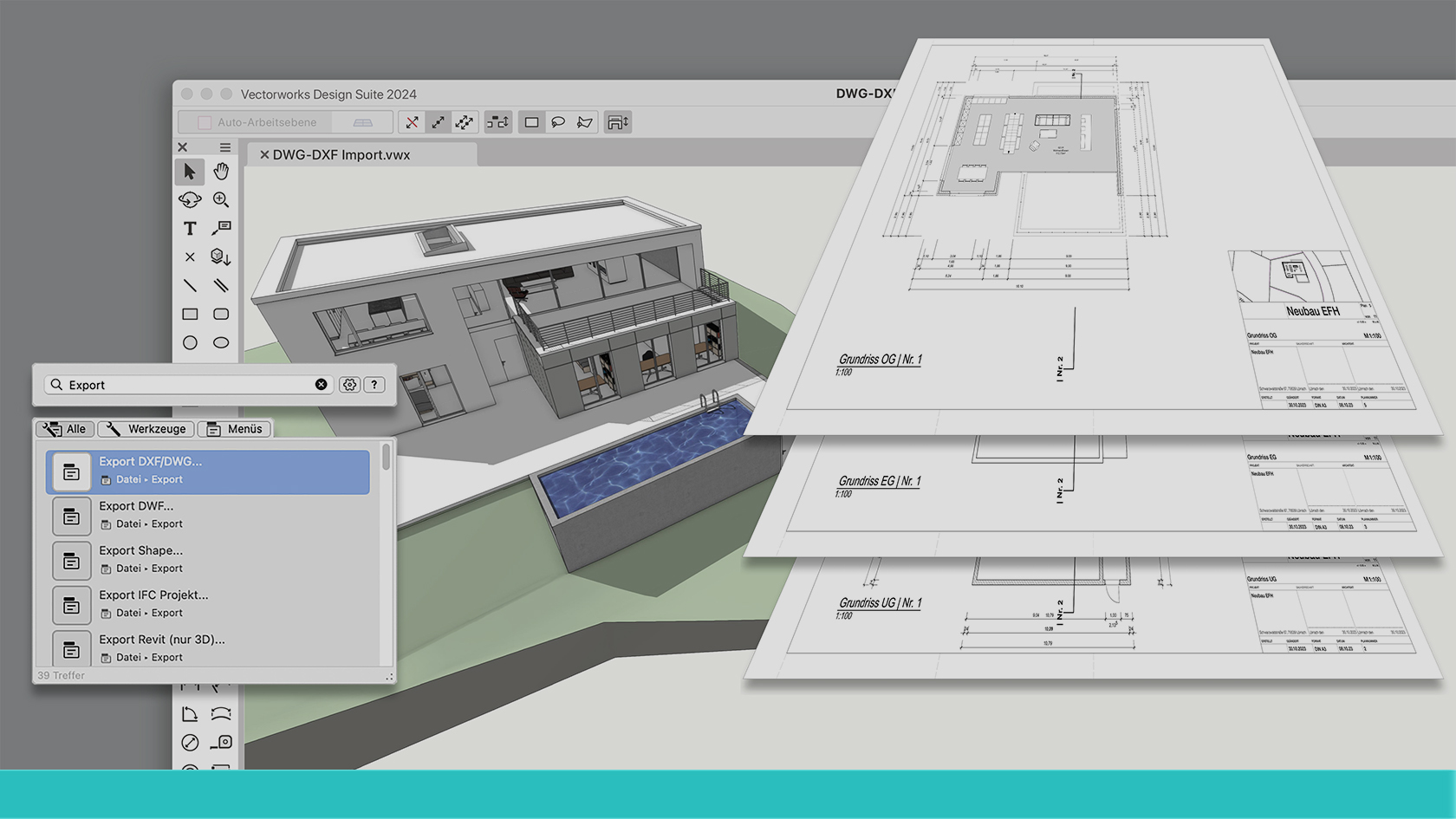
Das DXF/DWG-Format ist ein weltweit etabliertes Dateiformat für den Datenaustausch in der CAD-Industrie.
DXF und DWG haben sich zum De-facto-Standard entwickelt, d.h. sie unterliegen keiner allgemeinen Normierung,
daher kann es beim Datentransfer von CAD- zu CAD-System immer wieder zu Problemen kommen.
Um ihre Daten möglichst verlustarm aus oder nach Vectorworks zu transferieren, vermitteln wir mit diesem Webinar
Einiges an Basiswissen, Tipps und Tricks und zeigen auch spannende Neuerungen die wir in Vectorworks für Sie
integriert haben.
(Für Version 2024)
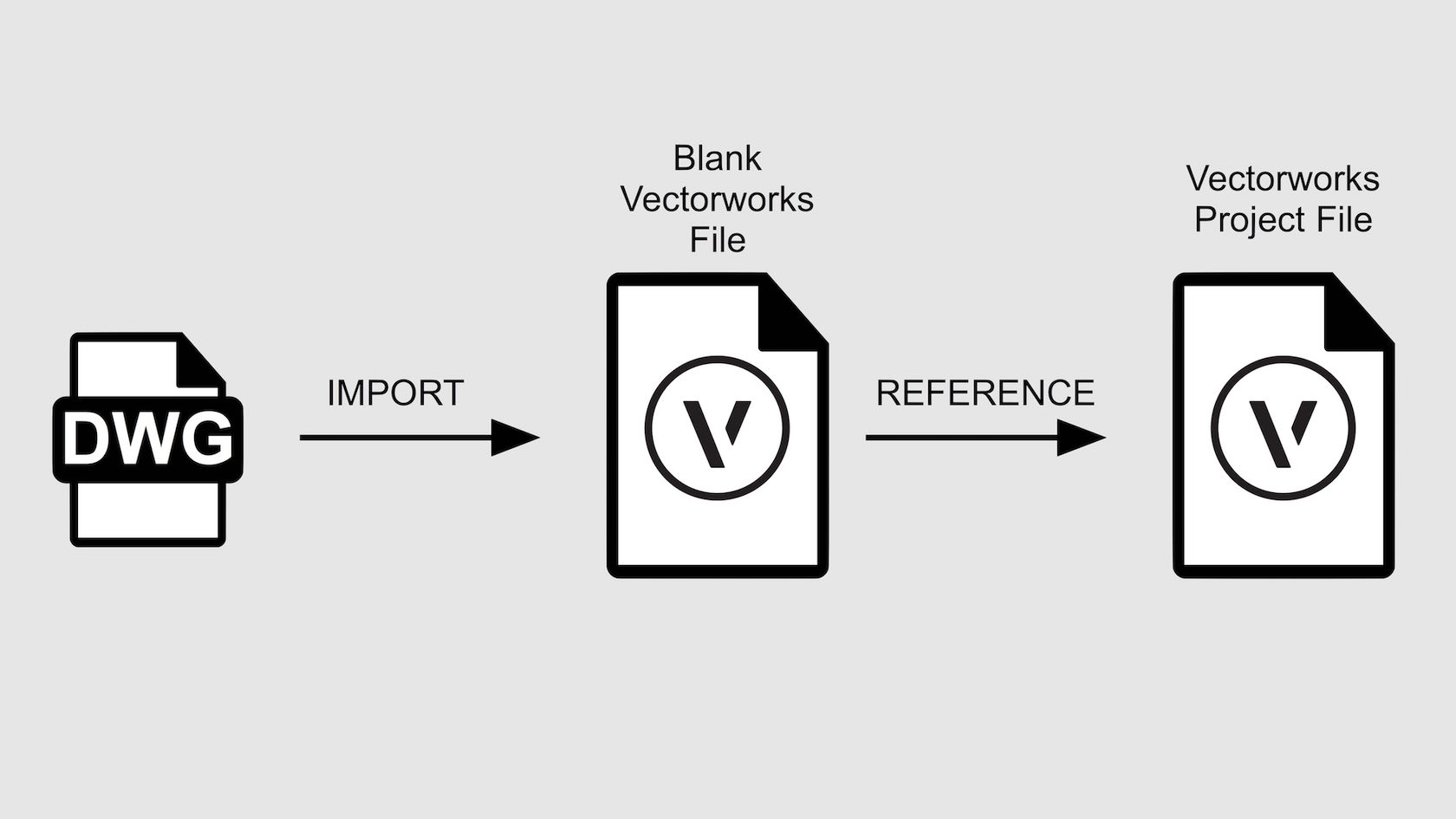
People frequently get sent DXF/DWG files when working as part of a team. DWG is the native format of AutoCAD® produced by Autodesk Inc. DXF is the drawing Exchange Format also used by AutoCAD®. Many other CAD applications can export to DWG format too. Luckily the import process is the same for both! You can also choose to Reference your DWG/DXF file. This creates a link from your project file to the DWG file without you having to import all of the DWG/DXF geometry into your file. This makes it much easier to manage received drawings in a team project, once a DWG/DXF have been superseded by a new one, as long as the DWG/DXF retains the original name all files will always be up to date! It might be a good idea to import DWG/DXF files into a blank file first, as a sort of quarantine. You can edit the information you have received in there, then reference that Vectorworks file into your main project files.